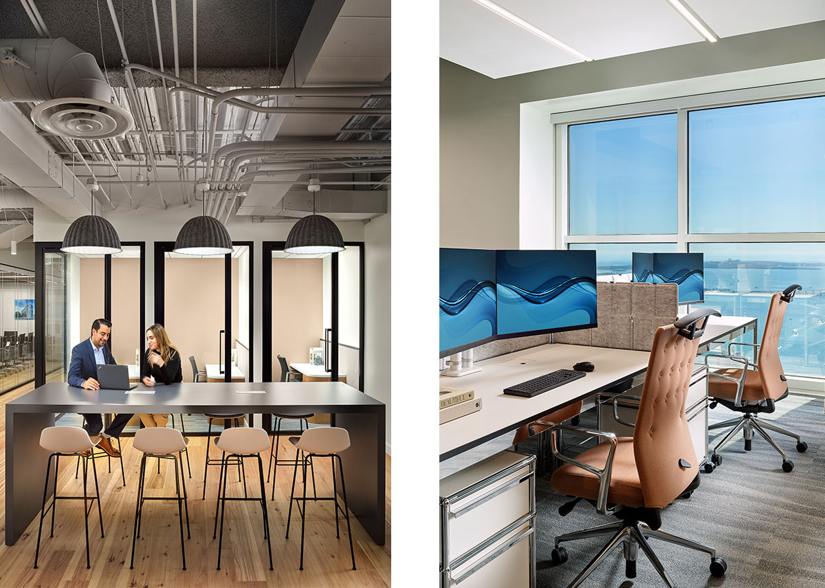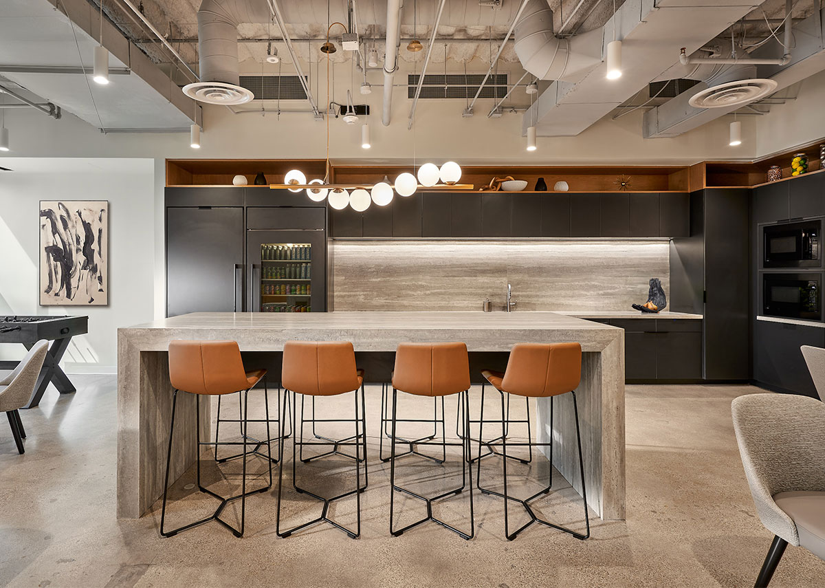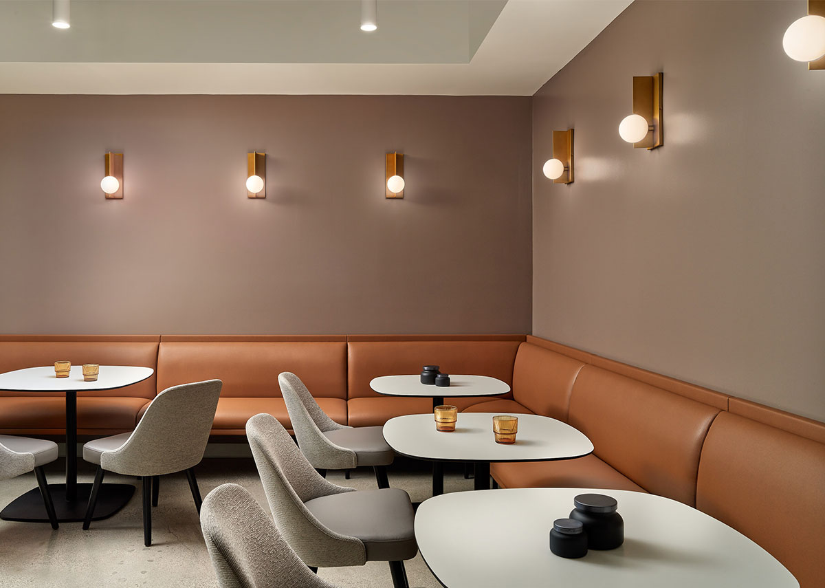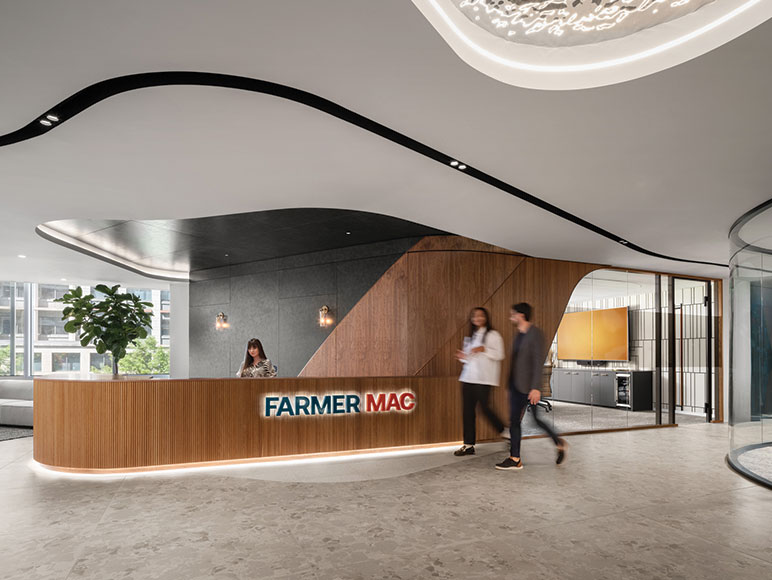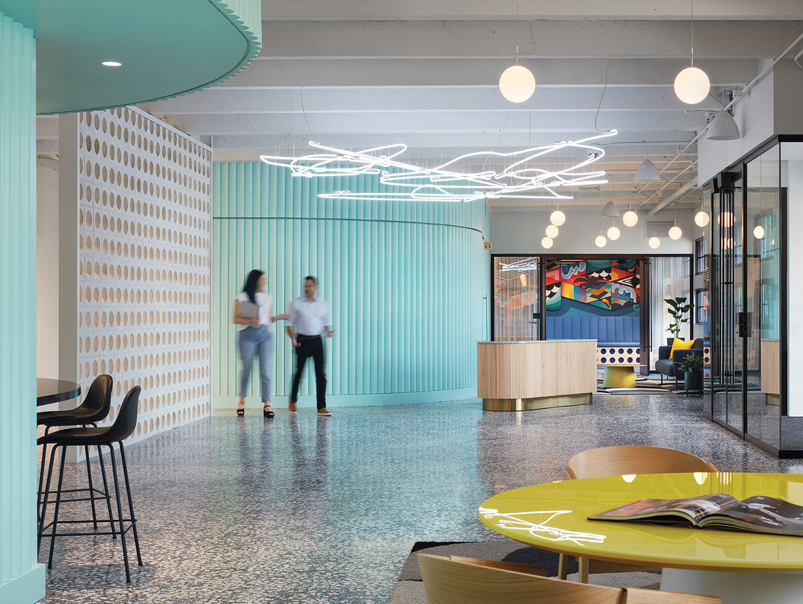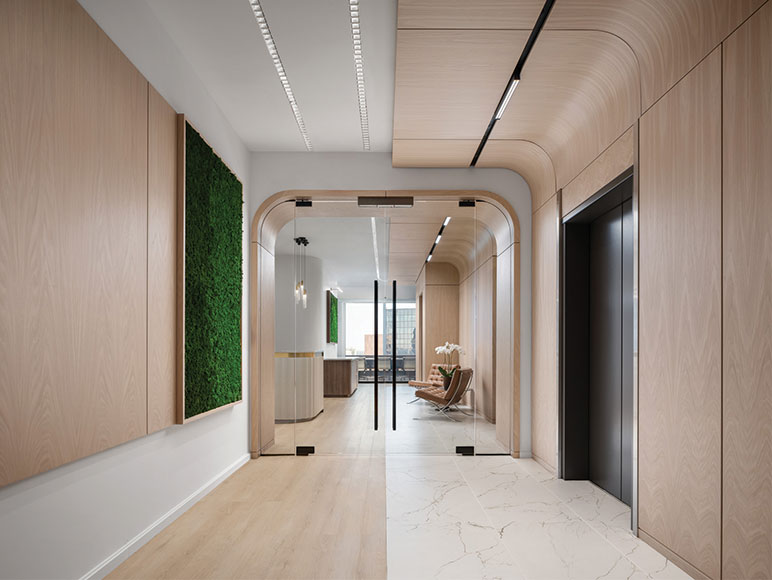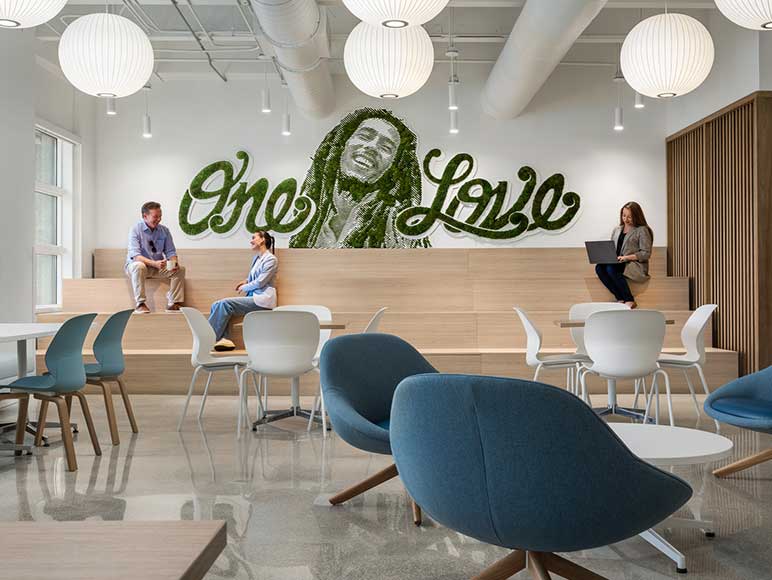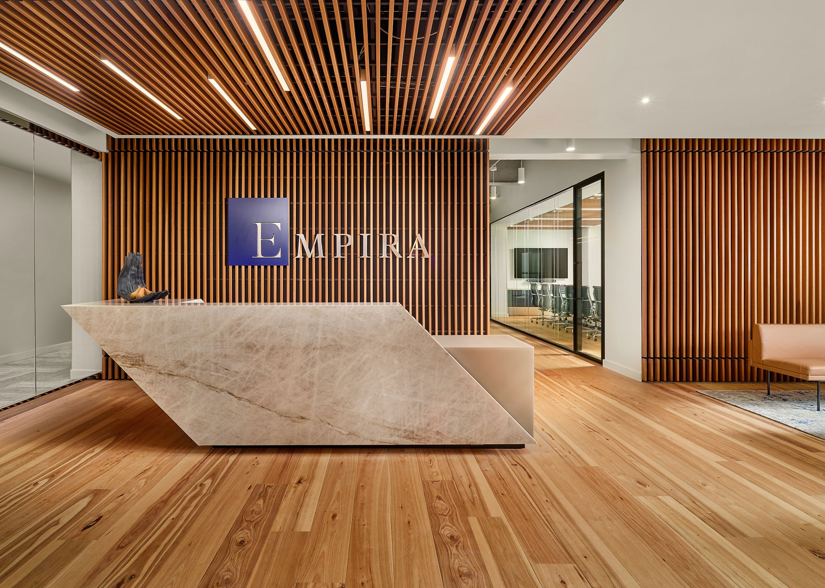
Empira Group
The expansion of a thriving European real estate developer's operations to the South Florida market challenged OTJ Architects to both reference those design touch points that characterize the client’s brand while translating materiality and furnishing through the lens of Miami’s distinctive aesthetic. Our client, Empira, a multi-family residential group, seized on the establishment of its first US office location to partner with OTJ in the development of a visually cohesive and sophisticated workplace that promotes the connection between the client’s growing client base and the organization’s panoply of real estate solutions.
Driven by a mandate to reference key design elements of the client’s European workplaces, our team led a product discovery process that would uncover those materials best suited to the realization of the project’s aesthetic goals – including the selection of a wood flooring option not typically found in commercial applications yet suited to the heavy foot traffic and wear associated with use in a workplace setting. The program, in turn, capitalizes on the new office’s location in one of Miami’s tallest – and most sought-after – properties by ensuring access to panoramic views of Biscayne Bay from all workstations and communal areas. The sequence of the visitor experience begins in the entryway where a sculptural marble reception desk invites guests further into the space towards a streamlined, contemporary seating area backed by a custom credenza complete with an oversized bookended stone slab accent wall. The informal exchange of ideas is supported by a connected café area complete with upholstered banquettes, a ceramic clad island, counter and backsplash, as well as concealed appliances.
Nearby, a generously proportioned board room with floor to ceiling glass walls and state-of-the-art AV capabilities accommodates both in-person and hybrid meetings between project stakeholders, architects, and consultants. A series of glass fronted phone rooms allows team members to discreetly step away for private calls or heads down work while an adjacent casual breakout space facilitates smaller collaborative moments. Lastly, low cubicle partitions in the open work zone allow for abundant natural light penetration deep into the floorplate as well as equitable access to views. Empira’s new workplace aesthetic is anchored in a white foundation warmed by wood flooring, coordinating wall and ceiling wood slat, and accented by branded blue elements such as area rugs and the organization’s logo. The space’s materiality is furthered by hand-selected, luminescent mother of pearl quartz slabs. This organic quality contrasts against open ceilings that lend an industrial touch to an otherwise polished, sophisticated environment sure to propel Empira’s business aspirations well into the future.
Location
Miami, FL
Size
14,000 RSF
Industry
Corporate
Services
Interiors
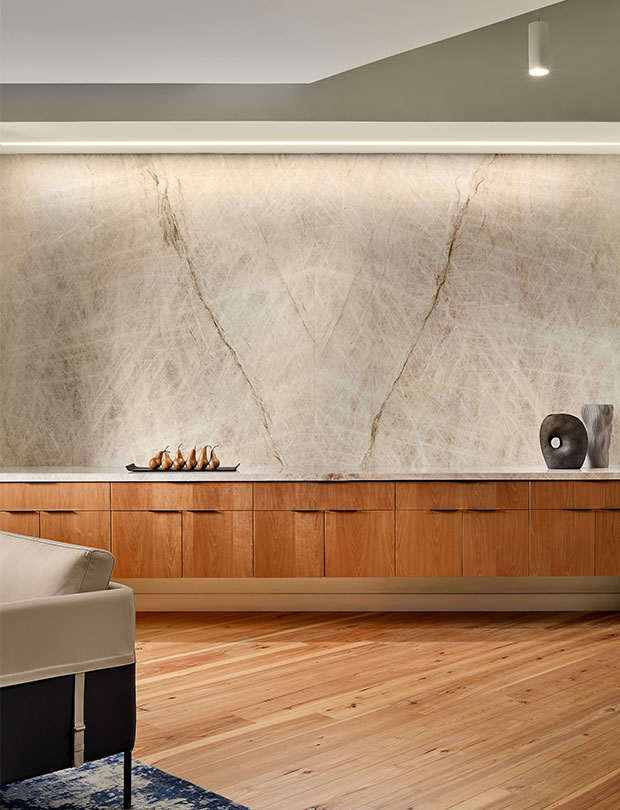
The new Empira US headquarters reinterprets a real estate developer’s brand through the lens of Miami’s design vernacular to develop an artful design narrative sure to propel business operations forward.
