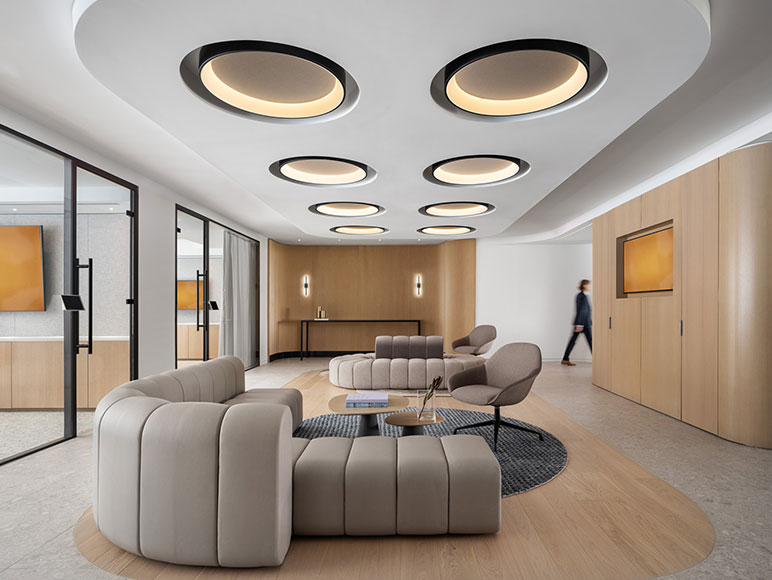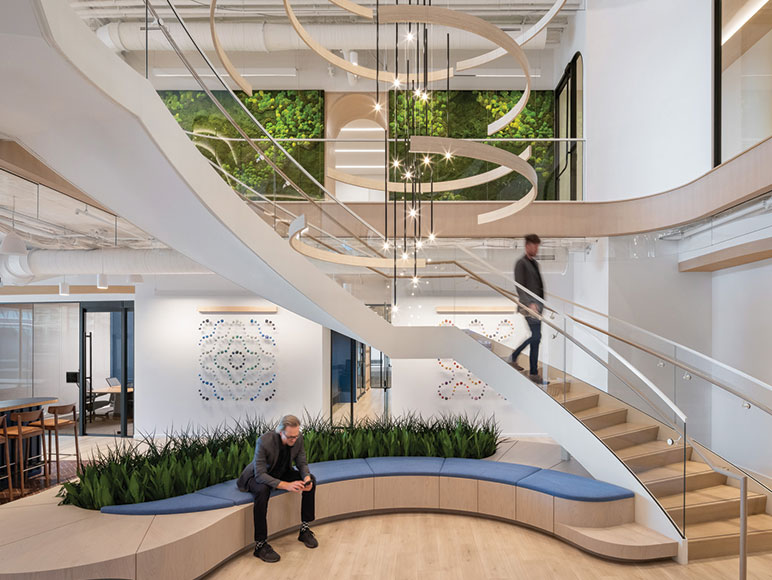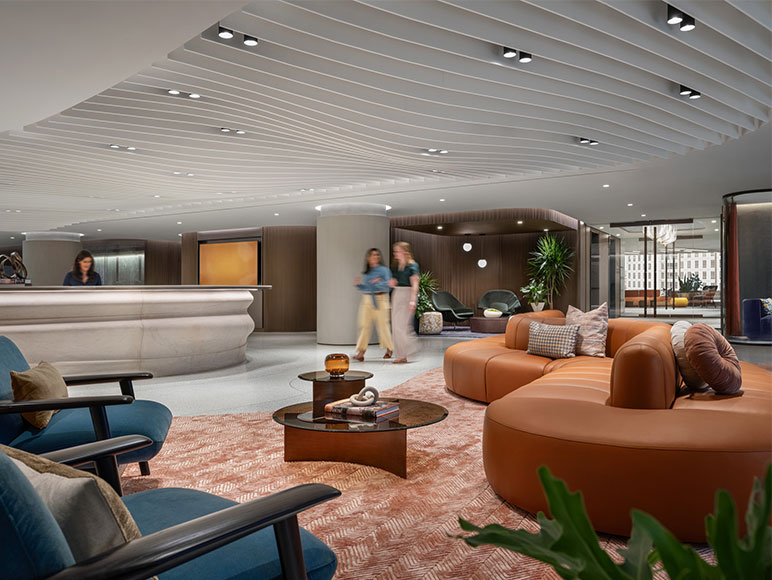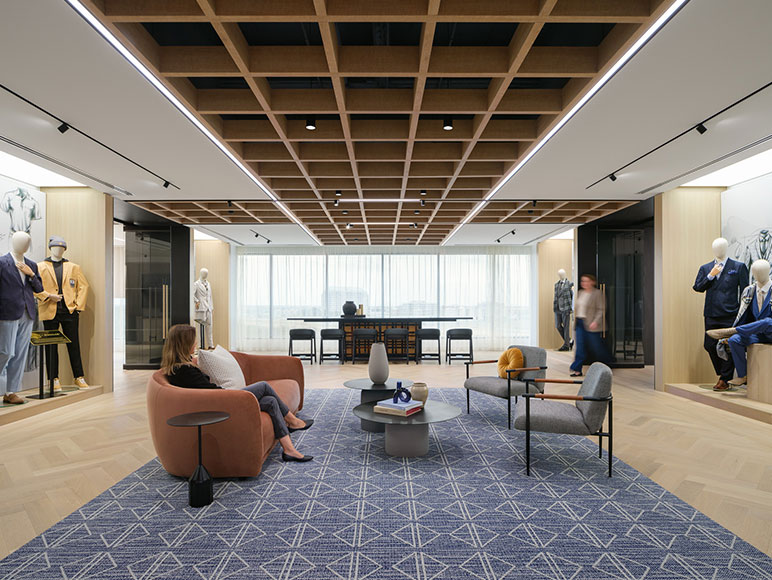newsstand
OTJ Honored in Interior Design’s 19th Annual Best of Year Awards
The annual Best of Year Awards celebrates outstanding projects across the design industry. This highly competitive award competition recognized our design of the new 2100 Pennsylvania Avenue amenity suite and the transformative legal workplace of Orrick.
For 19 consecutive years, this prestigious competition, judged by a team of lauded design professionals from around the world, has honored the best interior projects our industry has to offer. Our design for the 2100 Pennsylvania Avenue amenity suite received Best of Year award for small commercial lobby or amenity space and Orrick, Herrington & Sutcliffe (Orrick) was recognized as an honoree in the Best of Year Law Office category.
Being recognized by Interior Design Magazine is one of our Industry’s pinnacle honors. The 2024 Best of Year awards competition drew an exceptional number of superlative entries with projects ranging from less than 10,000 to over 100,000 square feet. This recognition emboldens us to continue to bring to bear the highest caliber of design thinking in service to our national client base.
Adds Laura Kennington, OTJ President and Co-CEO: “We’re thrilled to see two of our designs honored by our industry peers. We were privileged to work with exceptional clients who, like us, were eager to ask hard questions, push boundaries, and ultimately create spaces that inspire by looking to the future of the built environment.”
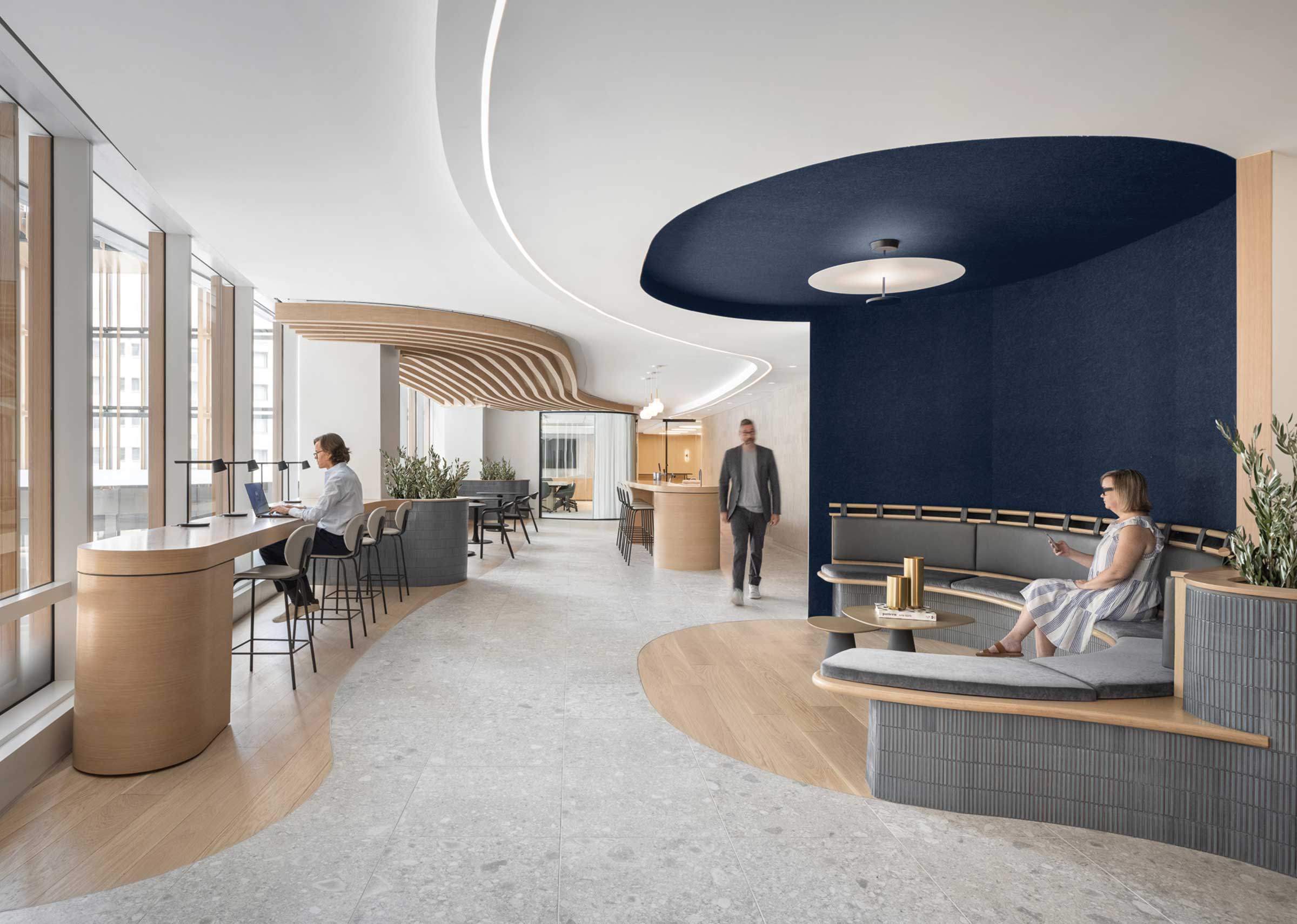
2100 Pennsylvania Avenue
Located mere steps away from the White House, on one of the nation’s most prestigious corridors, 2100 Pennsylvania Avenue is already regarded as an architectural landmark. Composed of glass, terracotta, and projected metal fins, the façade and soaring lobby of the property evoke both Gaudi’s undulating Casa Mila and New York’s iconic Flatiron Building. In turn, the design of the amenity suite, complete with curvilinear, organic gestures expressed through boldly oversized light fixtures, bespoke millwork, subtly contrasting wood and terrazzo flooring, as well as custom cut ribbed marble accents, is driven by the imperative to artfully reference the base building and arrive at a holistic relationship between architecture and interiors.
In addition, our team collaborated with a range of consultants to further the design language through details such as rounded glass corners in conference rooms and sculptural acoustical baffles. The muted, neutral palette of the amenity suite features light wood veneers and coordinating flooring, plush mod-inspired furnishings, and a cognac-toned leather banquette. This ensemble of understated design elements is then richly accented by a symphony of bluish-greys conveyed through velvets and glazed mosaic tiles as well as area rugs that reference celebrated art-deco patterns.
Writes Interior Design: “A narrow, liminal perimeter area inside a spectacular mixed-use Pelli Clarke & Partners building at 2100 Pennsylvania Avenue, Washington D.C., situated steps from the White House might have sat vacant if not for OTJ. Now, it’s a studied sequence of amenity spaces that serves as catnip to prospective workplace tenants.”
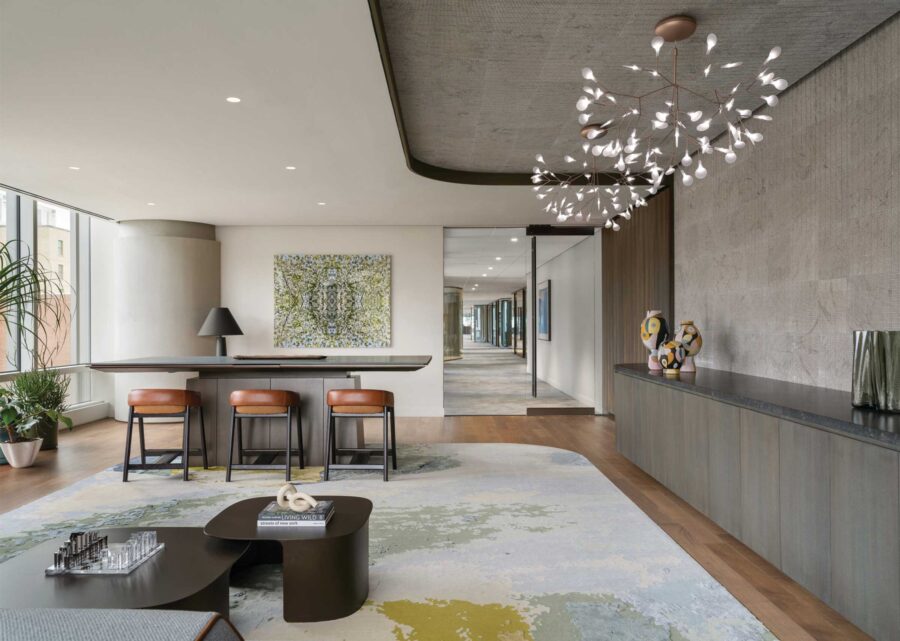
Orrick, Herrington & Sutcliffe LLP (Orrick)
Orrick partnered with OTJ to develop holistic design solutions that maximize the architecture of a new class-A commercial office by drawing on industry-specific research, client evidence, and Activity Based Working principles. From the onset, our team of strategists and designers engaged stakeholders at all levels of Orrick’s practice in a uniquely collaborative process to gather critical intelligence through sequential visioning sessions, staff surveys, discovery workshops, immersive observation, and card reader occupancy data analysis.
In a vivid reimagining of the corporate law firm, OTJ’s design team drew inspiration from the hospitality sector and the surrounding community to entice workers back to the office with a vibrant, nurturing environment that incorporates advanced workplace technologies, fosters community, and welcomes diverse work styles and personalities.
In lieu of the muted, white-walled environment of conventional law firms, the design team envisioned a warm, engaging interior boasting an infusion of color and texture, plush, ergonomic furniture, moody lighting, and bountiful plant life. Throughout the space, organic curves mimic the building’s façade. A vaulted ceiling featuring handcrafted mosaic in the elevator lobby recalls Casa Milà, Antoni Gaudi’s Barcelona Modernista masterpiece. In turn, the rational, linear quality of the design nods to New York’s iconic Flatiron building; both landmarks served as inspiration for the base building architects. The spacious reception area exudes the luxe feel of a welcoming hotel lobby, centered by an oversized sofa with sinuous curves. Dramatic velvet high-back lounge seats along the window line offer privacy while boosting focus and attention. In other spaces, groups of comfortable ergonomic seating are paired with vibrant, organically shaped, hand-crafted rugs.
In homage to the nearby James Monroe Park, expansive plant life enlivens the workspace. Metal inlays in the terrazzo flooring of the reception and café areas depict the meandering paths of the U.S. Botanic Garden, and a mural by local artist JD Deardourff retraces Washington DC’s topography where the Potomac and Anacostia rivers meet.
