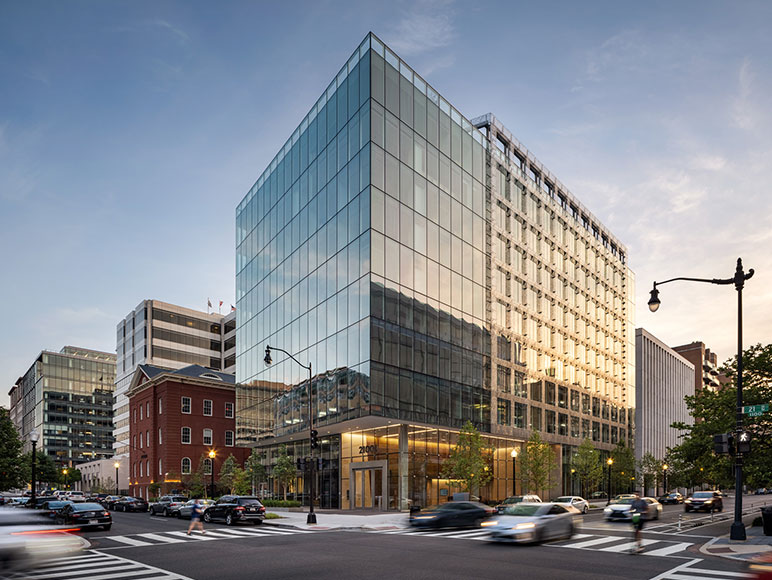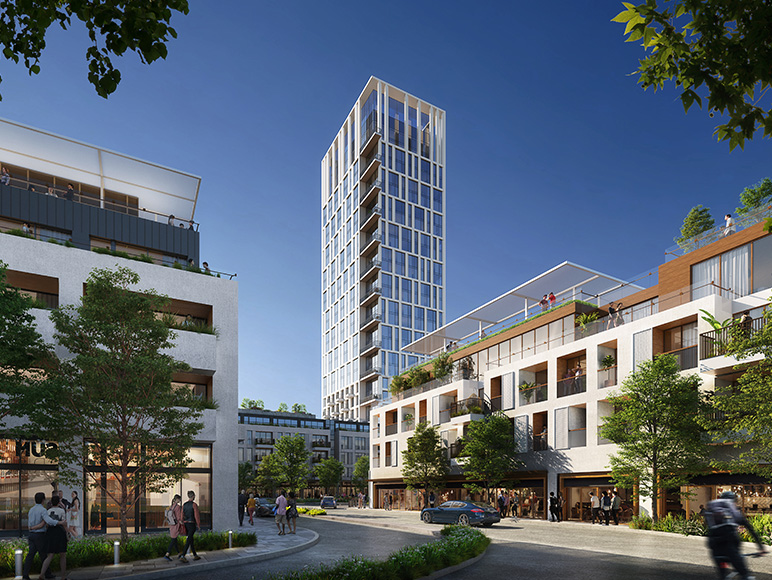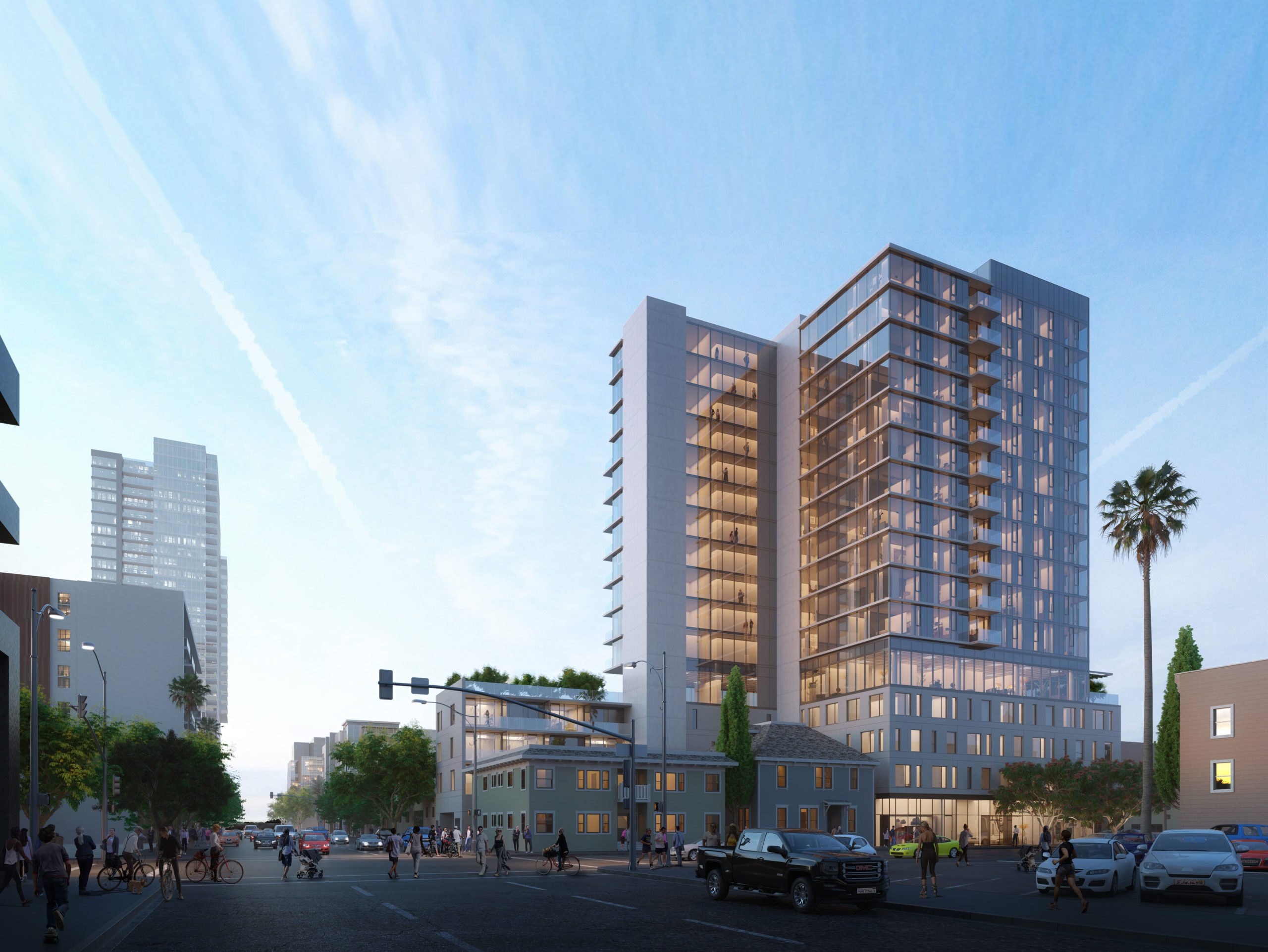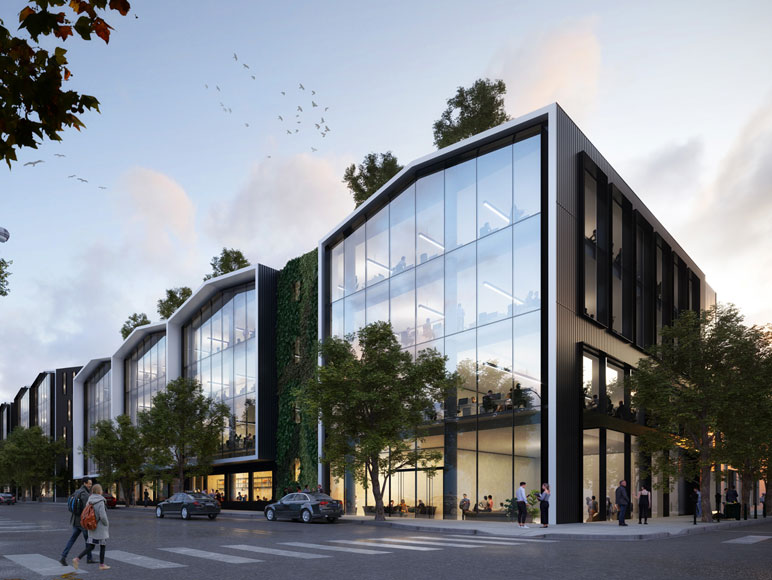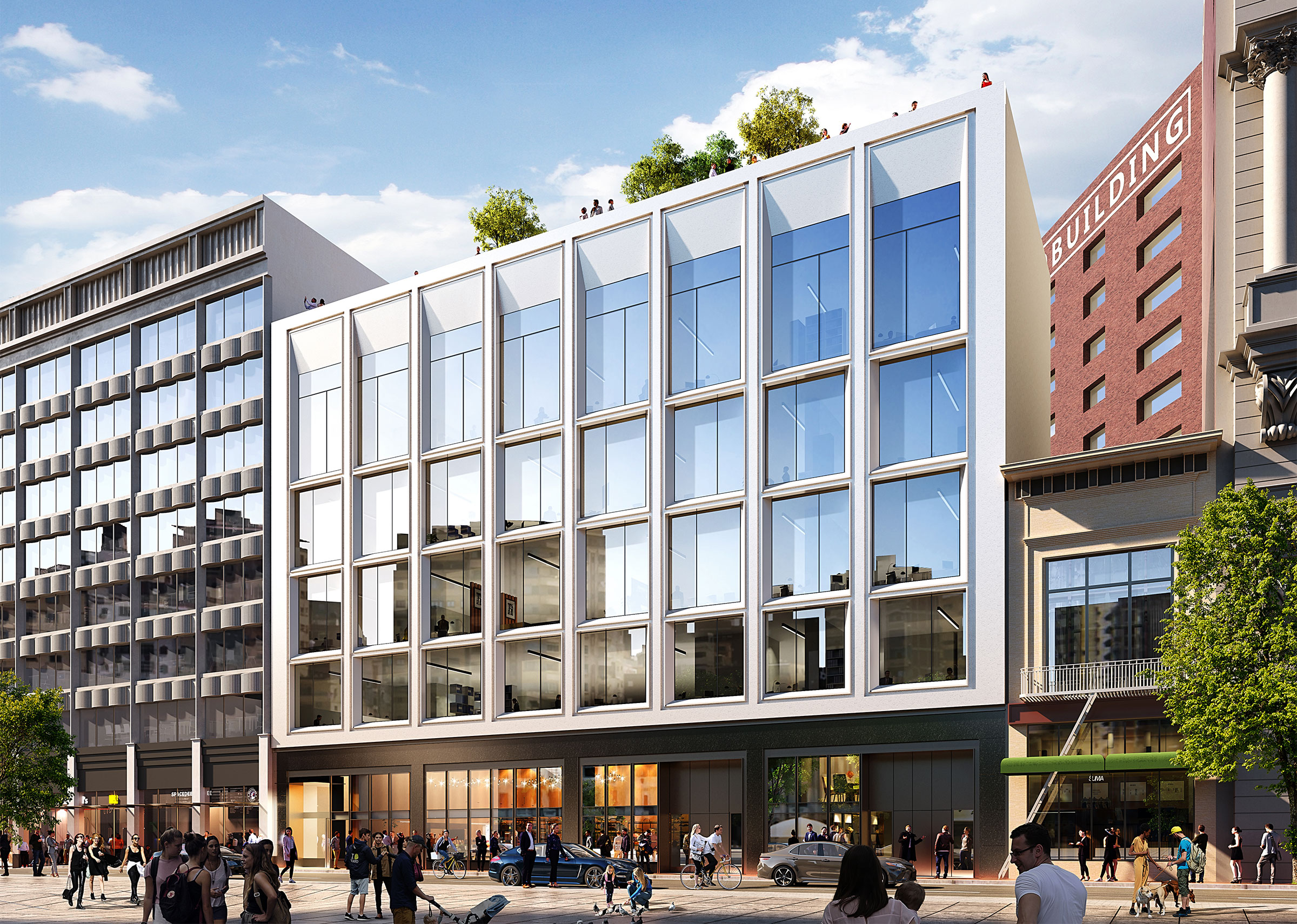
838 Market Street
Since its inception in 1847, San Francisco’s Market Street has served as a fulcrum for finance, retail, and entertainment. Thanks to the city’s “Better Market Street” public transportation initiative, this iconic downtown hub is now poised to enter into a new era of accessibility. Located amidst restaurants, theatres, museums and businesses, the OTJ designed 838 Market Street is a repositioned mixed-use structure that embraces the ease of-access championed by this new San Francisco initiative while preserving the historical design touchstones that have characterized the neighborhood for over a century.
Designed as a contemporary successor to surrounding structures that emphasize monolithic verticality, 838 Market Street is a holistic architectural statement comprised of a dark-stone surround and black anodized aluminum retail-frame. This façade, in turn, contrasts with the multi-story light-toned glass reinforced concrete panels and windows above. This juxtaposition of design gestures serves to highlight the street-level retail presence and demarcate the building’s upper floors intended for office use.
838 Market Street’s program features 30,000 square feet of retail space as well as 45,000 square feet of office space accessible via a dedicated new entrance and lobby. This new office lobby, with elevator access to upper-level floors, provides flexibility and ease of access for tenants. This new and distinct point of entry is a valuable addition to the real estate asset and is sure to prove a draw for potential tenants in a prominent part of the Union Square district. The project also includes a top-level business suite and roof garden, complete with panoramic views of Market Street. The redeveloped asset promises to reflect the diversity and vibrancy of this historic thoroughfare while underscoring the project’s connection to adjacent historic properties.
Location
San Francisco, CA
Size
71,000 SF
Industry
Office Buildings
Services
Architecture
Repositioning & Landlord Services
