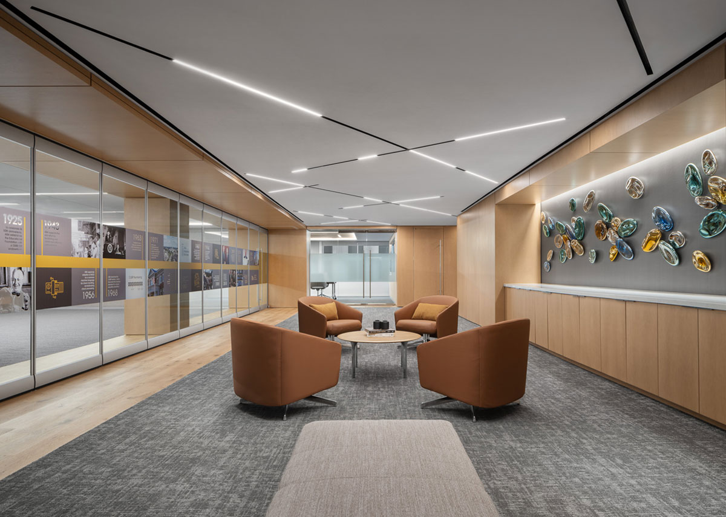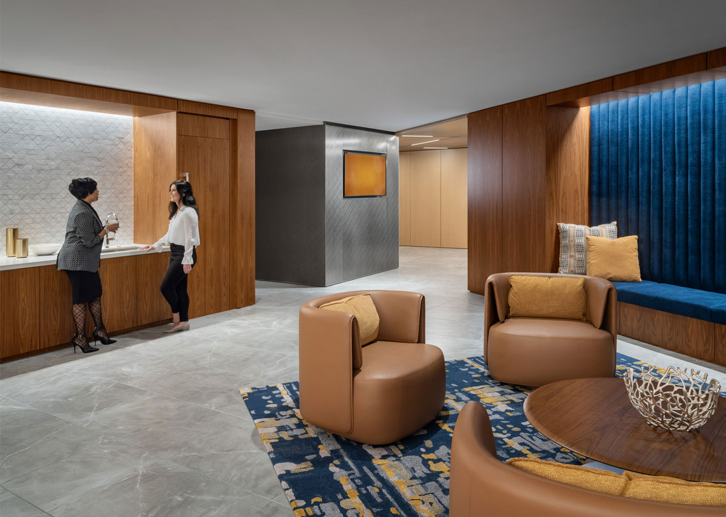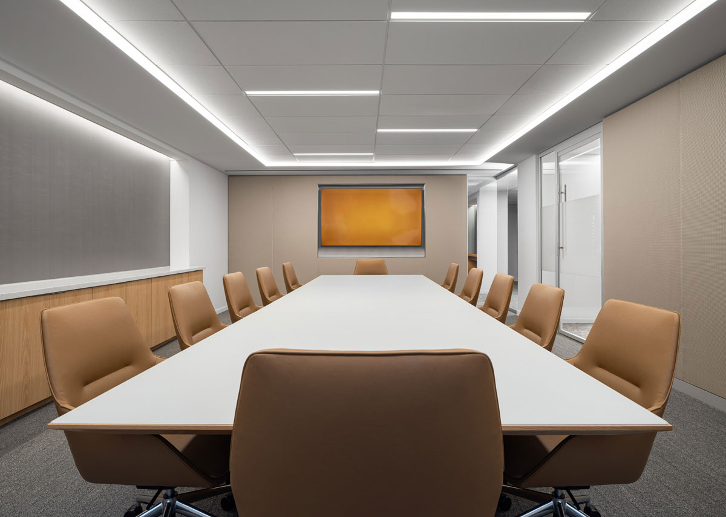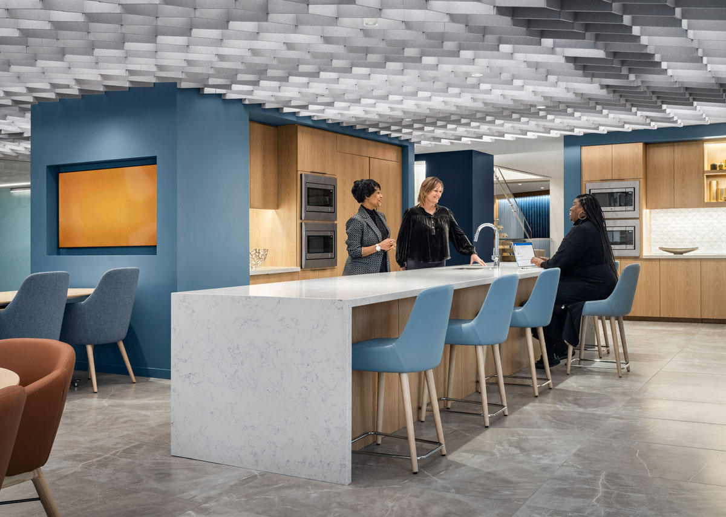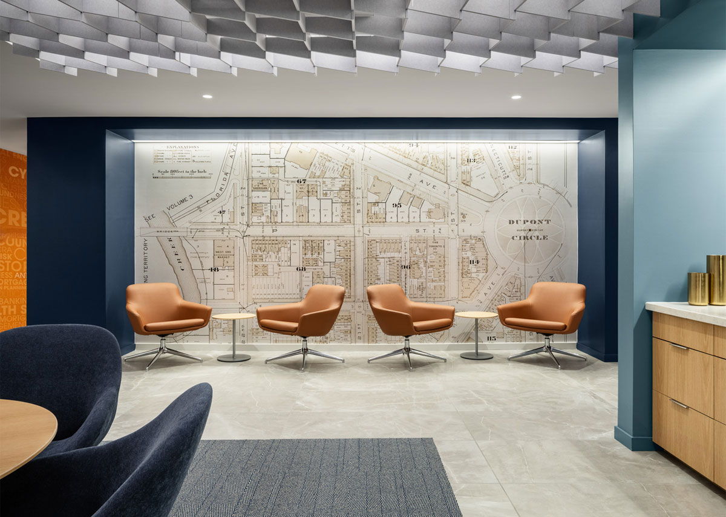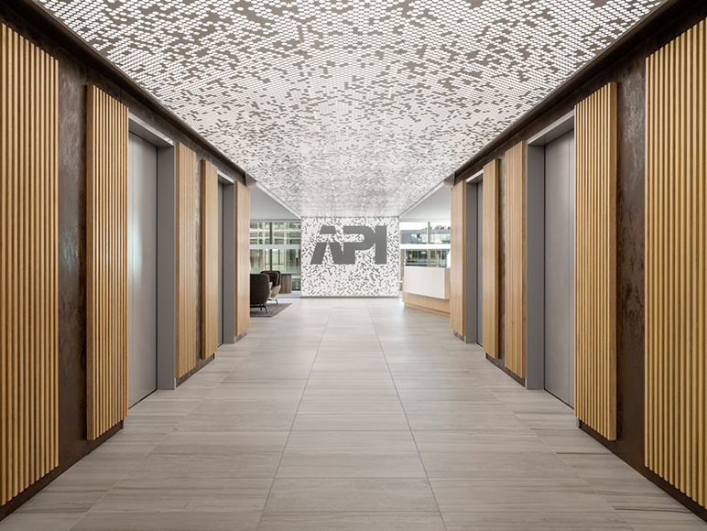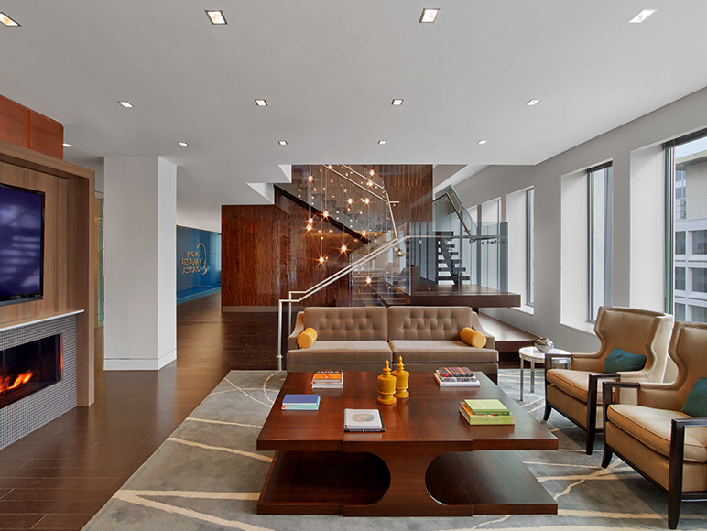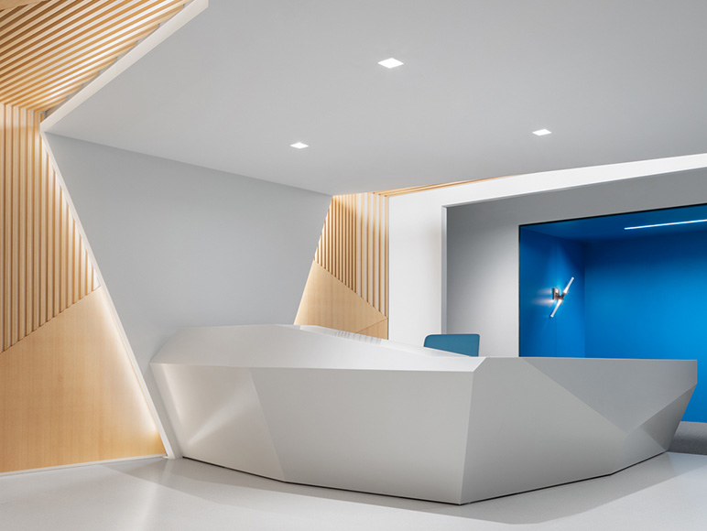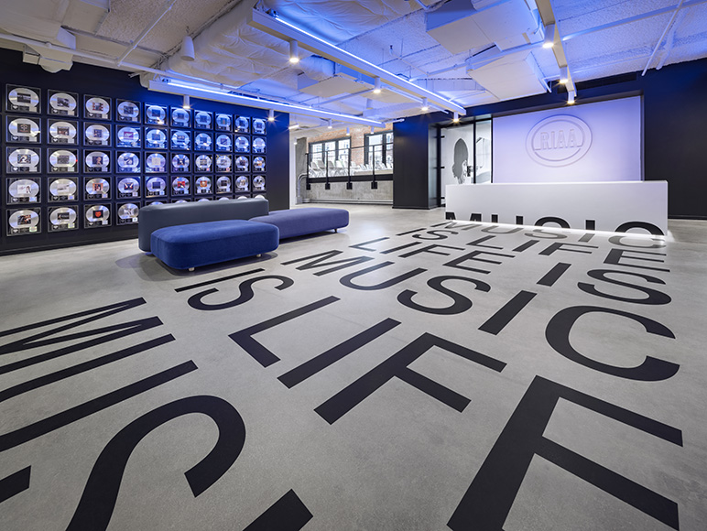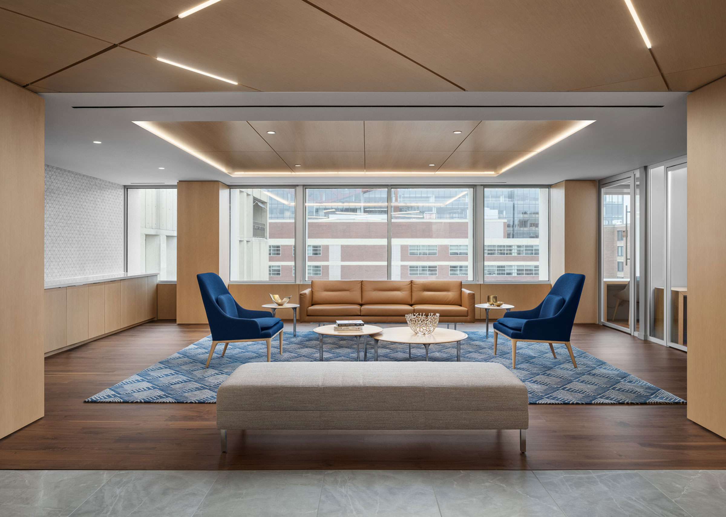
American Bankers Association (ABA)
For 145 years, the American Bankers Association (ABA) has served as a staunch advocate for the industry it represents, helping banks of all sizes better serve their customers and strengthen ties to the communities in which they operate. After 30 years spent in the same location, the ABA engaged OTJ Architects to lead their relocation to a contemporary, centrally located building. Our design team seized on this opportunity to develop a workplace concept that would celebrate the association’s lauded history, improve space efficiency, facilitate the inter-generational exchange of knowledge, as well as support recruitment and retention efforts.
OTJ believes that today’s most successful project outcomes are informed by client-specific research and evidence. Accordingly, our team led a robust client engagement process that would maximize the ABA’s real estate investment by best aligning their new workspace to changing spatial requirements and evolving workforce demographics. Regularly scheduled engagement meetings with key stakeholders, both virtual and in-person, as well as focus groups comprised of staff at large provided critical quantitative and qualitative data against which to evaluate proposed design solutions.
The resulting new ABA workplace is a hybrid concept that responds to contemporary work styles and addresses critical spatial imperatives through assigned and unassigned workstations and private offices. The program also features focus and phone rooms as well as a variety of collaborative areas that, together, empower staff to flexibly engage with their environment according to the requirements of the tasks at hand. Additionally, a rapidly reconfigurable, multi-purpose town hall space accommodates over 300 people to allow the organization in its entirety to come together.
The curated interiors balance substantial materials such as stone, wood and metal, which reflect the strength inherent in the association’s history, against plush, hospitality inspired furnishings and fabrics. A sculptural feature stair connects three floors and offers opportunities for rich moments of interaction outside of more formal settings. In addition, a robust and layered branding package, deployed at key intervals, showcases ABA’s brand and history front and center. Lastly, the distribution of workstations and offices maximizes access to natural daylight and outdoor views for all. Our team worked closely with the general contractor and vendors to mitigate pandemic-related market challenges. The project is expected to receive both LEED and FitWell certifications.
Location
Washington, DC
Size
87,000 SF
Industry
Trade Association
Services
Interiors
Wellness + Sustainability
Workplace Strategy
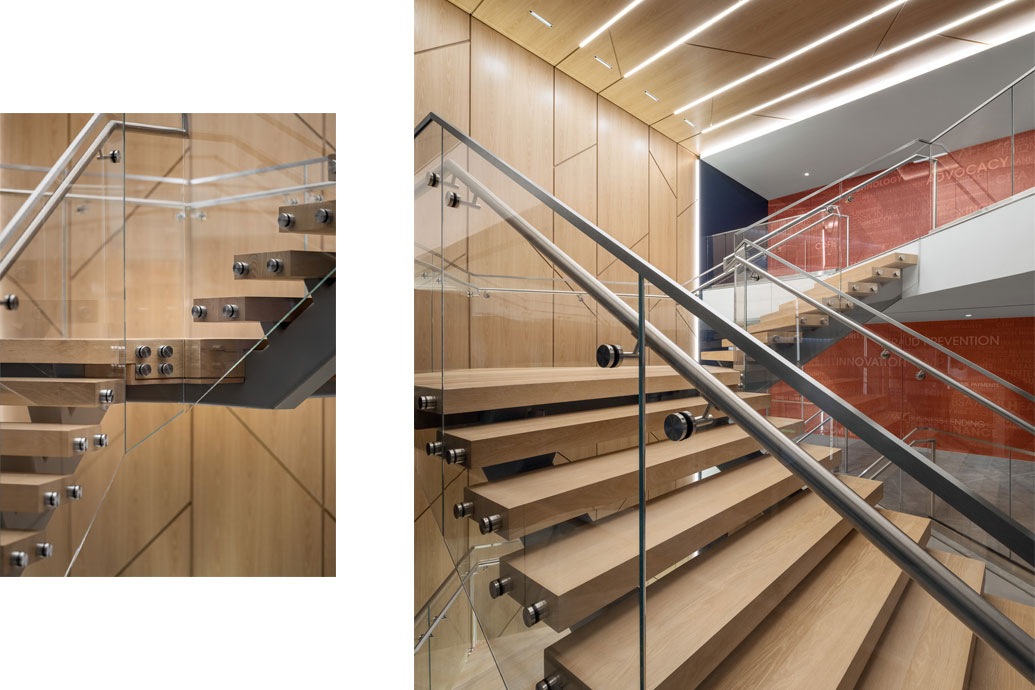
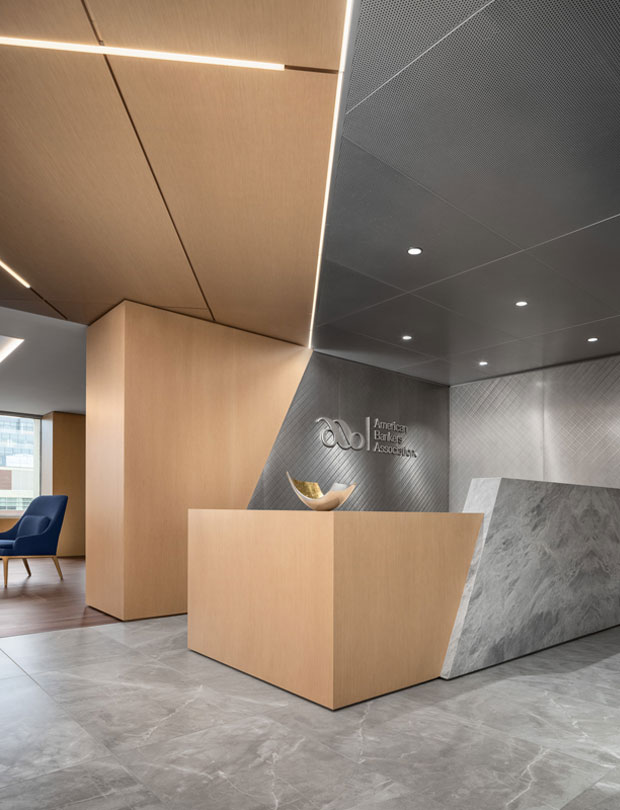
"OTJ has been a tremendous partner in designing the new ABA workspace. Our new office will allow the ABA to better meet staff and member needs today and into the future."
