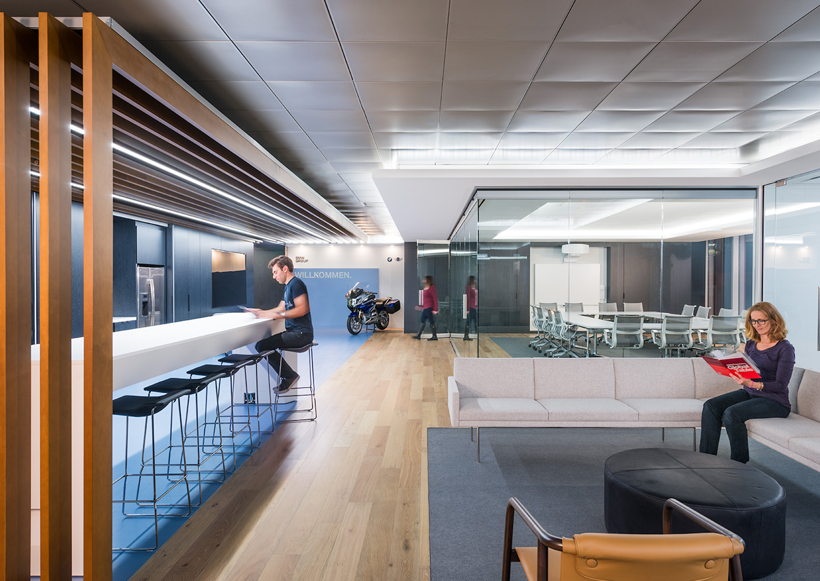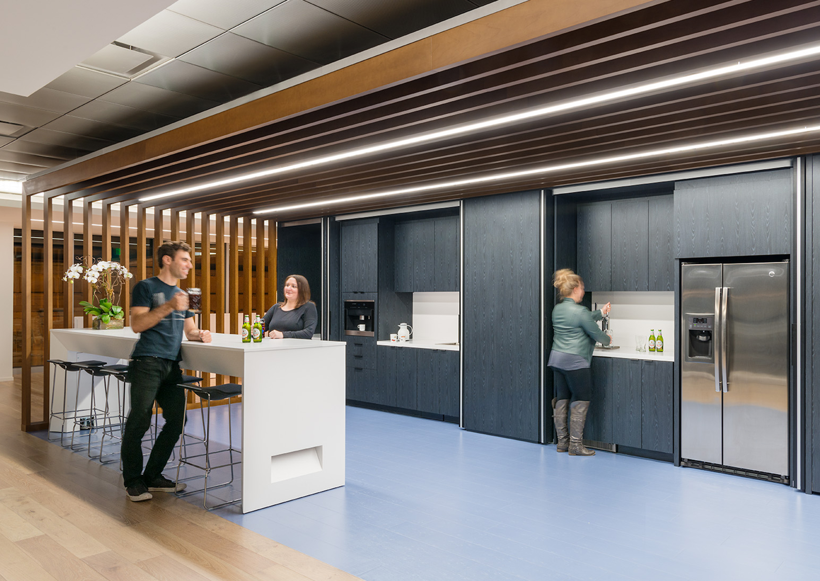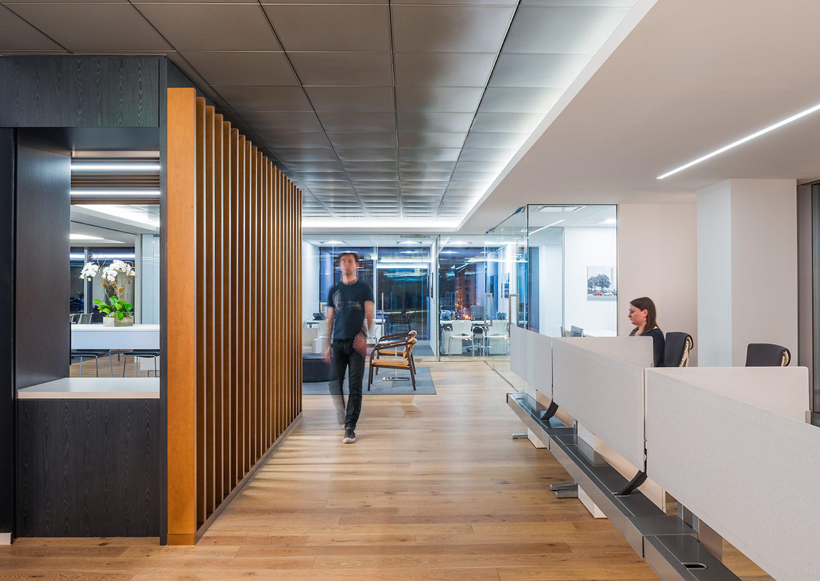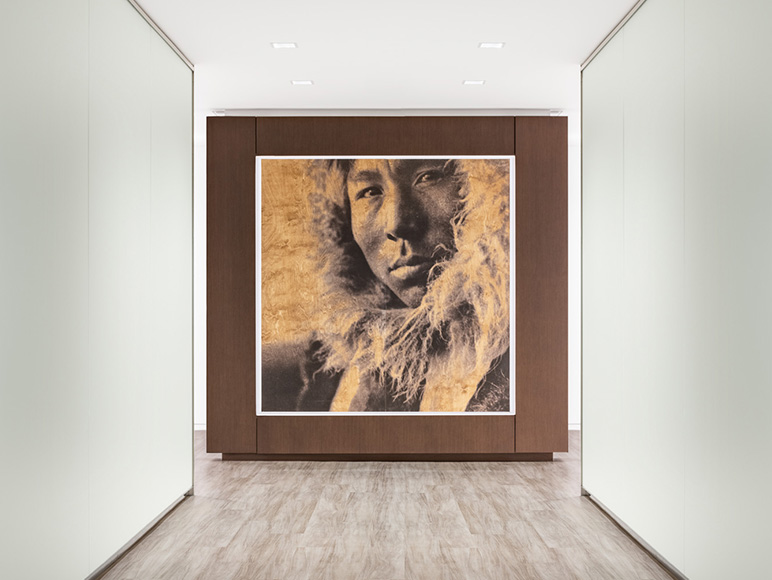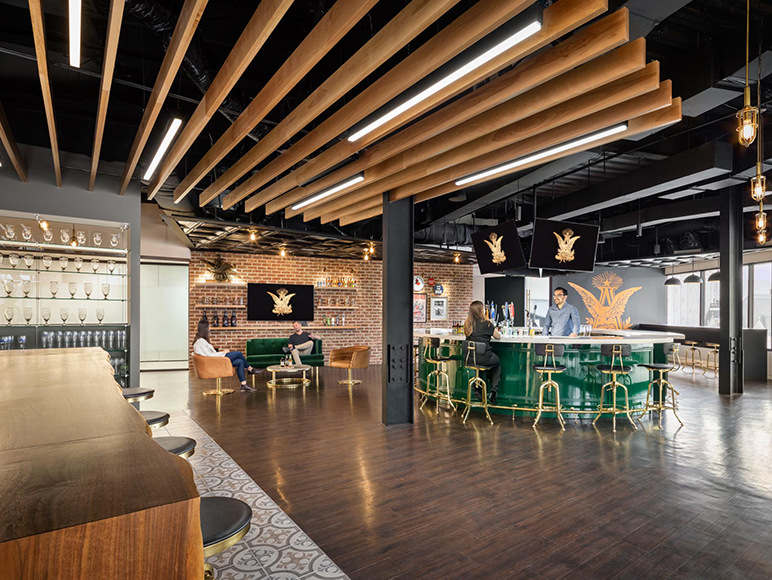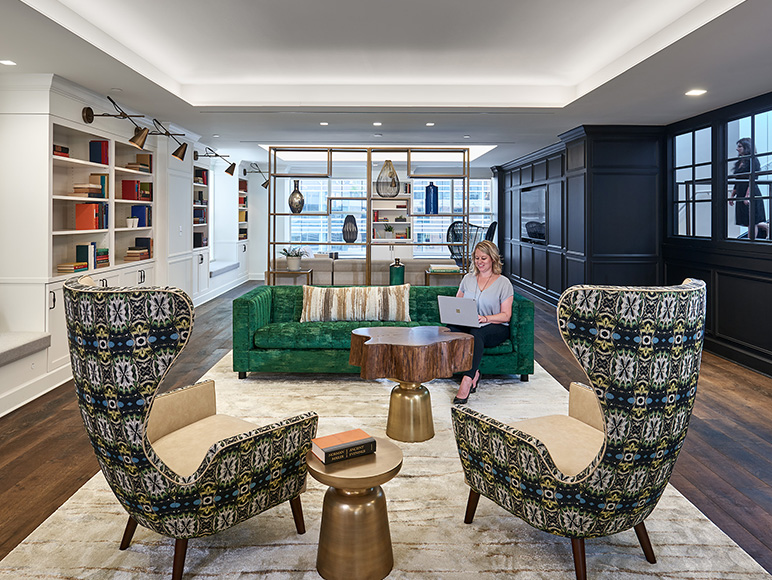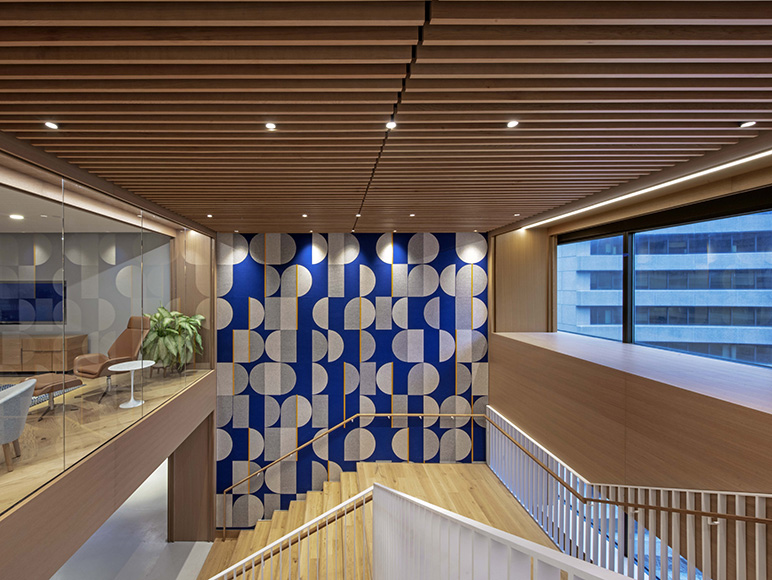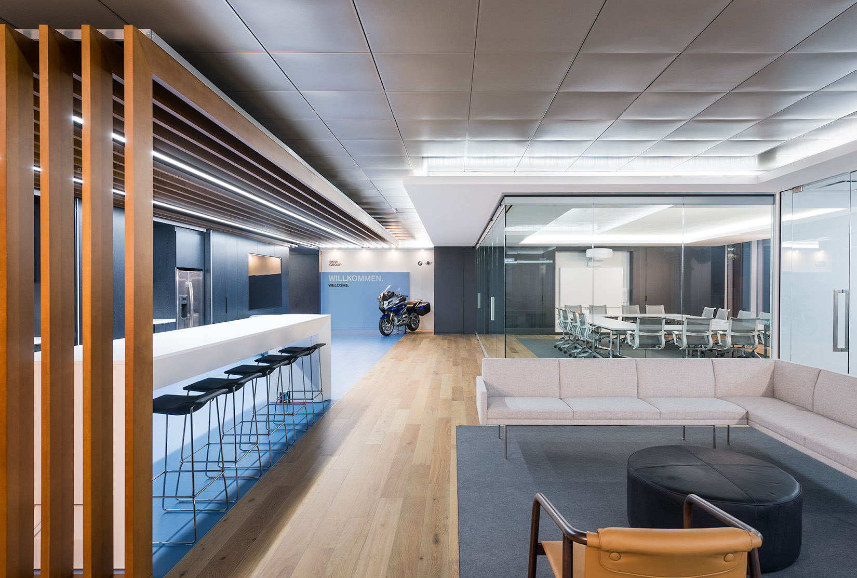
BMW Group
BMW’s Government Relations Group retained OTJ Architects to develop a flexible hospitality space and workplace that would reflect the iconic company’s unique brand through the lens of a contemporary aesthetic suited to the cutting-edge technology of their products. The project called on the team to balance corporate standards and progressive design gestures to create a one-of-a-kind corporate venue.
Our designers leveraged color and the interplay of vertical and horizontal surfaces to guide staff and visitors on an experiential tour of this transportation titan’s latest Washington workspace. A branded blue wall extends from the venue’s entry to the floor creating a visual corridor that leads to the central entertainment hub. There, a sleek, built-in hospitality area is encapsulated by the same custom woodwork wall and ceiling. Artfully engineered bi-fold panels conceal appliances, lending the space a minimalist, sculptural quality reminiscent of the most sophisticated European kitchen design.
A modular conference room, complete with moveable partitions and rapidly reconfigurable furniture, opens to the entertainment hub to serve as flow-over space for trainings, events, and large-scale meetings. Offices located along the perimeter of the floorplate feature fully transparent glass walls to maximize daylight penetration as well as sit/stand desks that emphasize the company’s commitment to wellness in the workplace. Lastly, the space is punctuated by prototype and current model high-powered motorcycles that spark interest and conversation while subtly underscoring the manufacturer’s leading position in a high-stakes, global industry.
Location
Washington, DC
Size
5,200 RSF
Industry
Government Affairs
Services
Experiential Design
Interiors
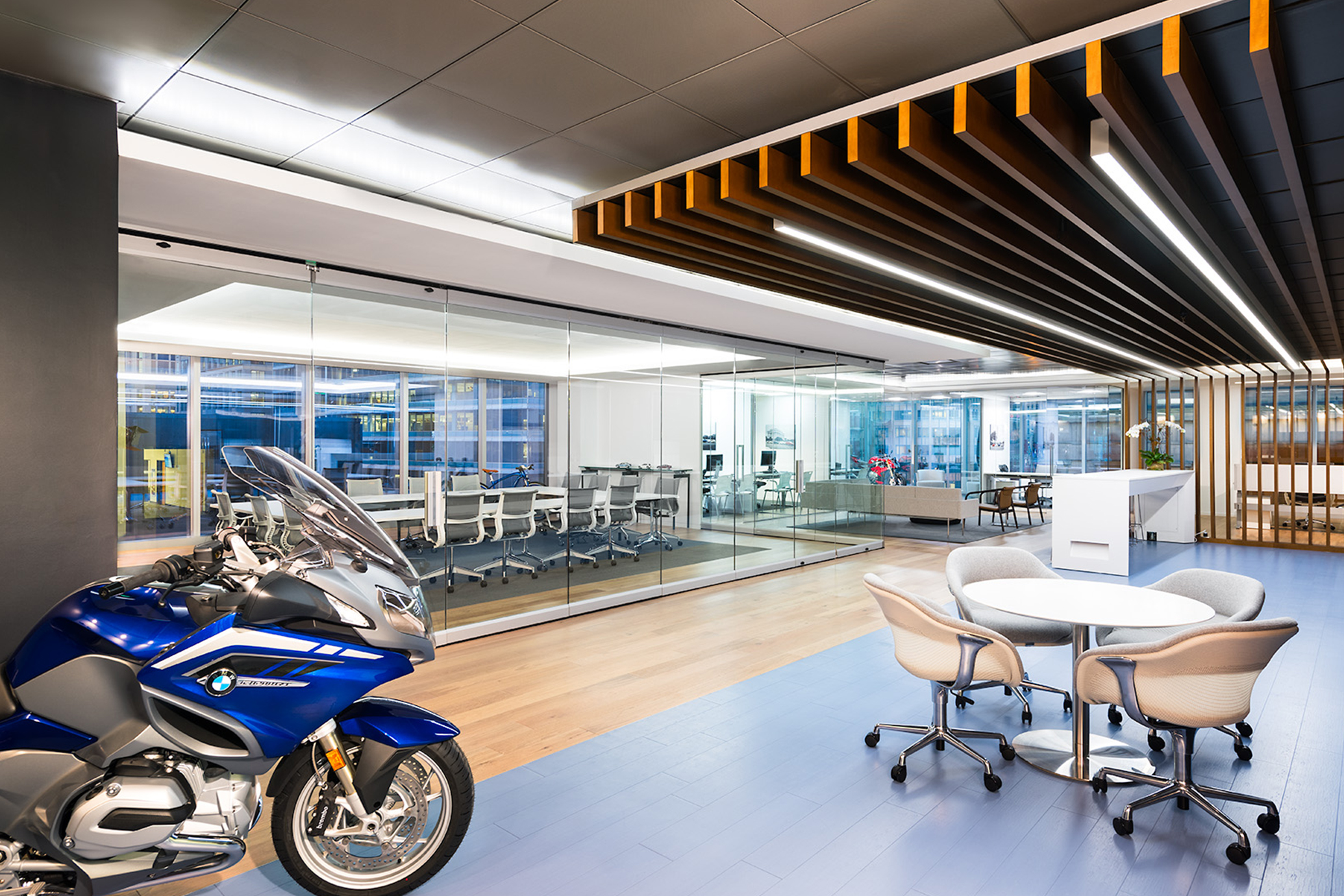
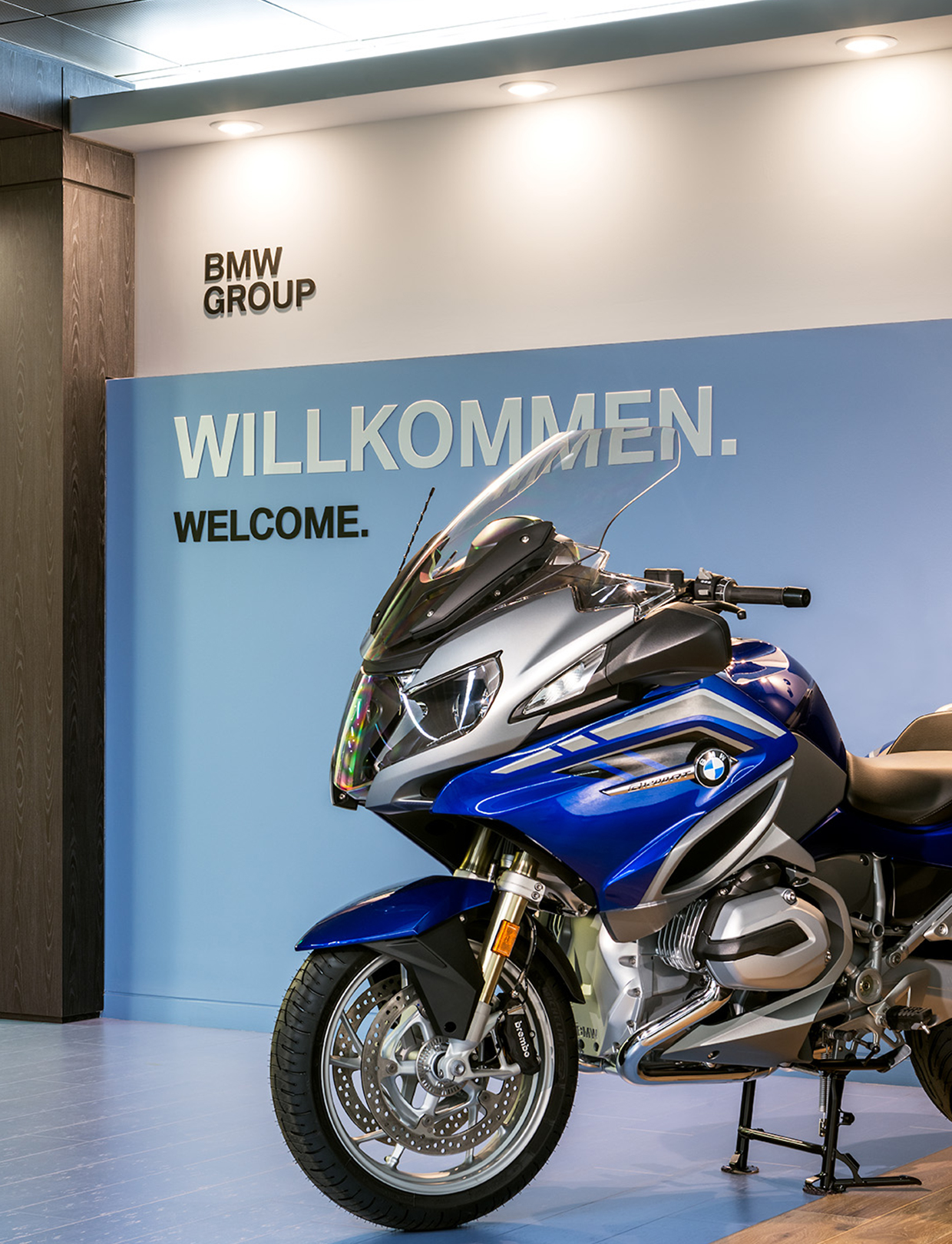
Progressive design gestures and iconic branding converge in the latest workspace of a transportation titan.
