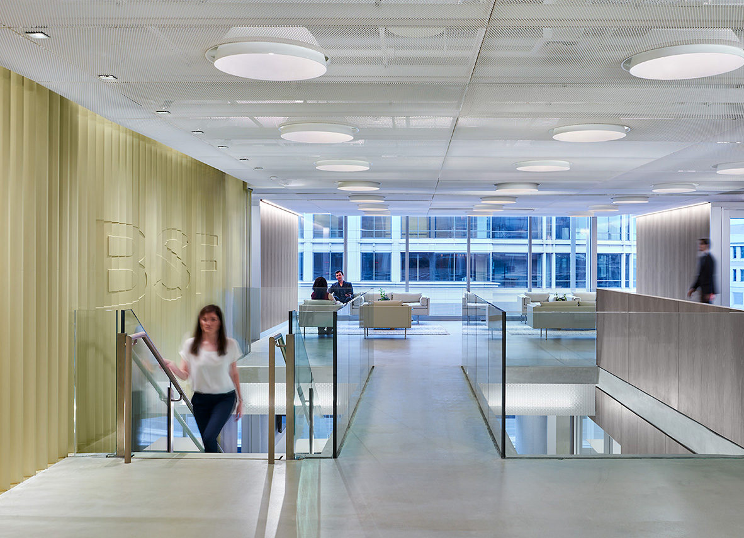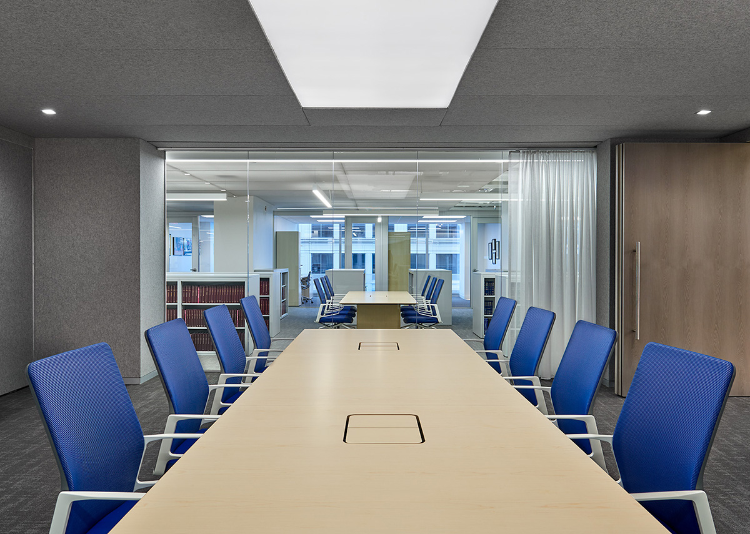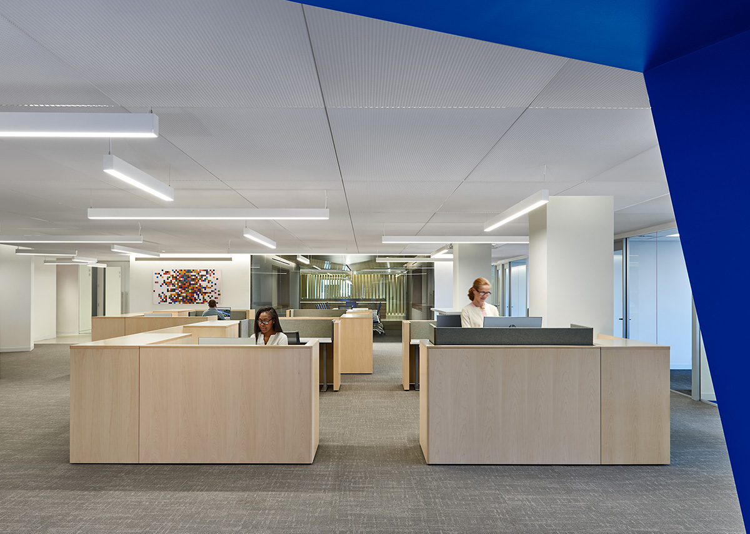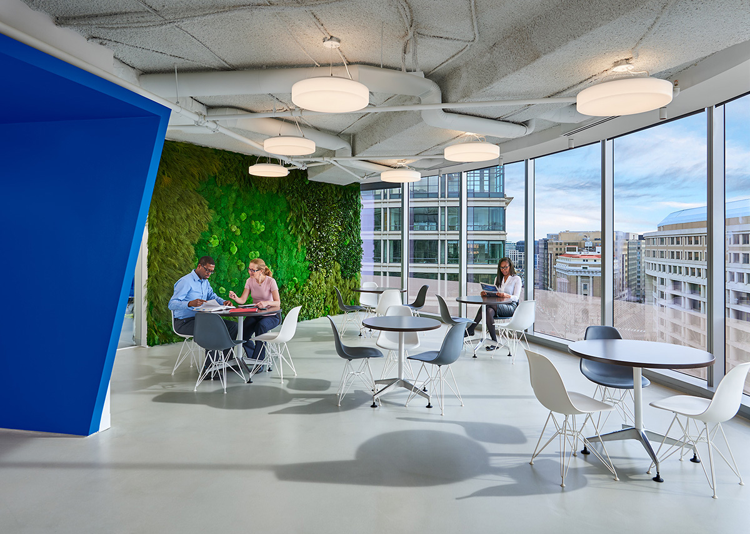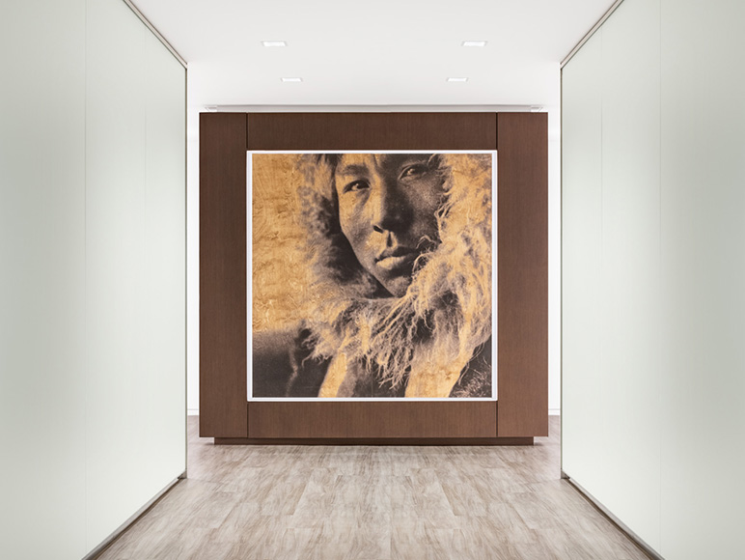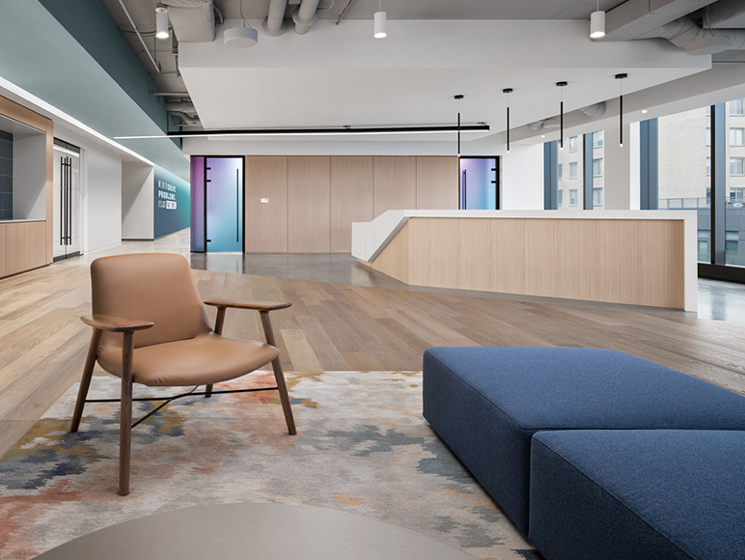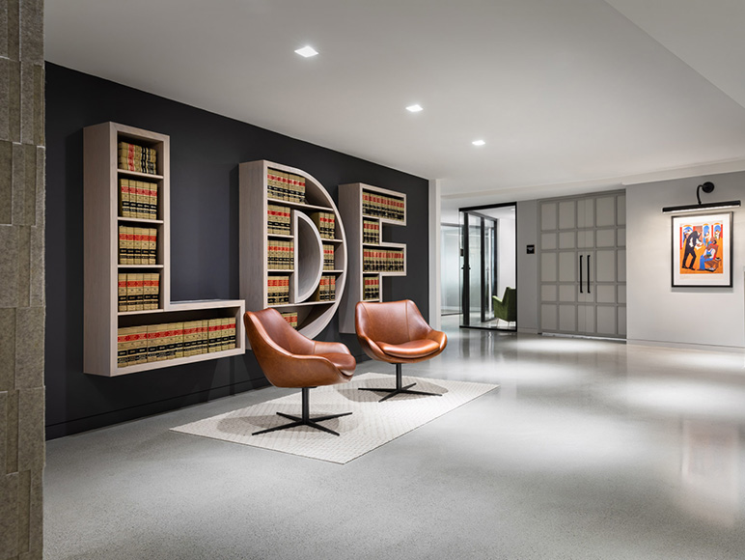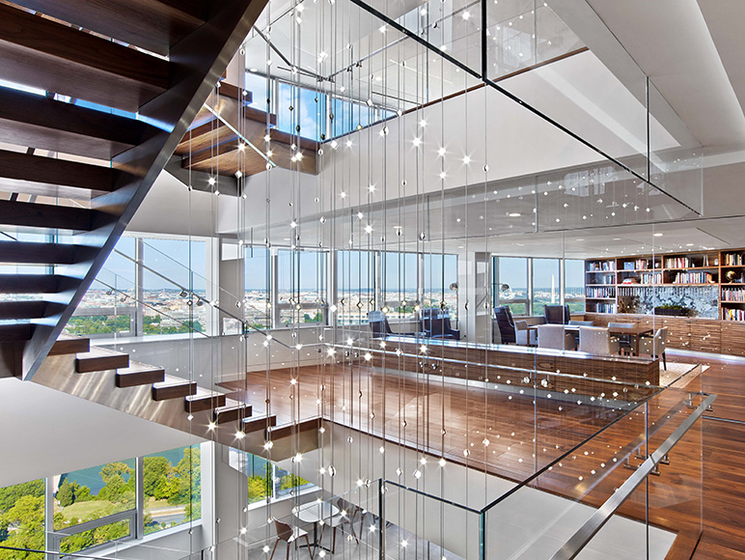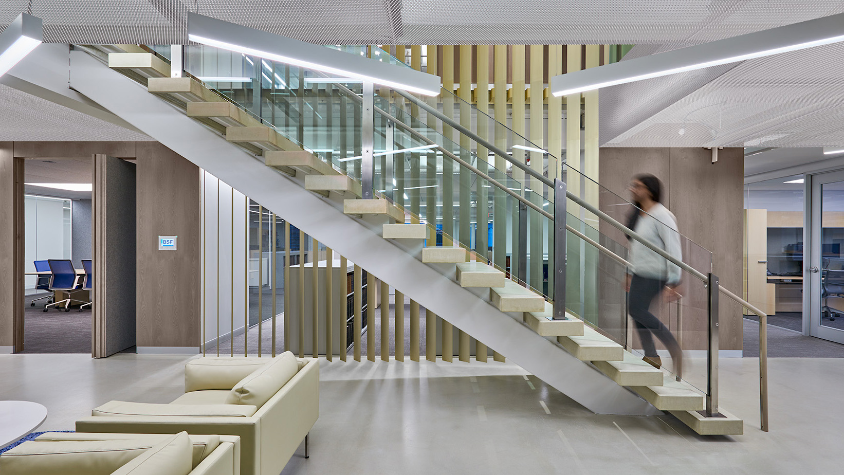
BOIES SCHILLER FLEXNER LLP
Boies Schiller Flexner LLP (BSF) envisioned a workplace that would usher their leading legal practice into a new era of collaboration while communicating a distinctly contemporary corporate persona. The firm’s previous workplace, dispersed across two non-consecutive floors, hindered the free exchange of information amongst staff and contributed to a siloed work environment.
BSF recognized that in order to operate cohesively and efficiently as a firm, their physical environment should foster the exchange of ideas. Located in proximity to the White House, the new BSF offices draw staff and clients into casual collision points through the inclusion of a signature staircase that unites separate floors both physically and symbolically. The program also includes an array of easily accessible conference room options complete with state-of-the-art technology and acoustical solutions that double as a design statement.
Special consideration was paid to issues of wellness and sustainability. From the onset of the project, designers partnered with client leadership to identify optimal ergonomic solutions that would facilitate the increasingly flexible workstyle of their staff. The new LEED Certified BSF workplace also features a generously proportioned central lounge complete with a living green wall that invites staff to break from their desk, socialize, and recharge. Lastly, the design provides ample access to daylight and exterior views through the use of glass fronted offices.
OTJ served as the Architect of Record in conjunction with Schiller Projects, who as Design Architect was responsible for the ideation of the design and the project approach.
Location
Washington, DC
Size
75,000 RSF
Industry
Legal
Services
Interiors
Recognition
LEED ID+C
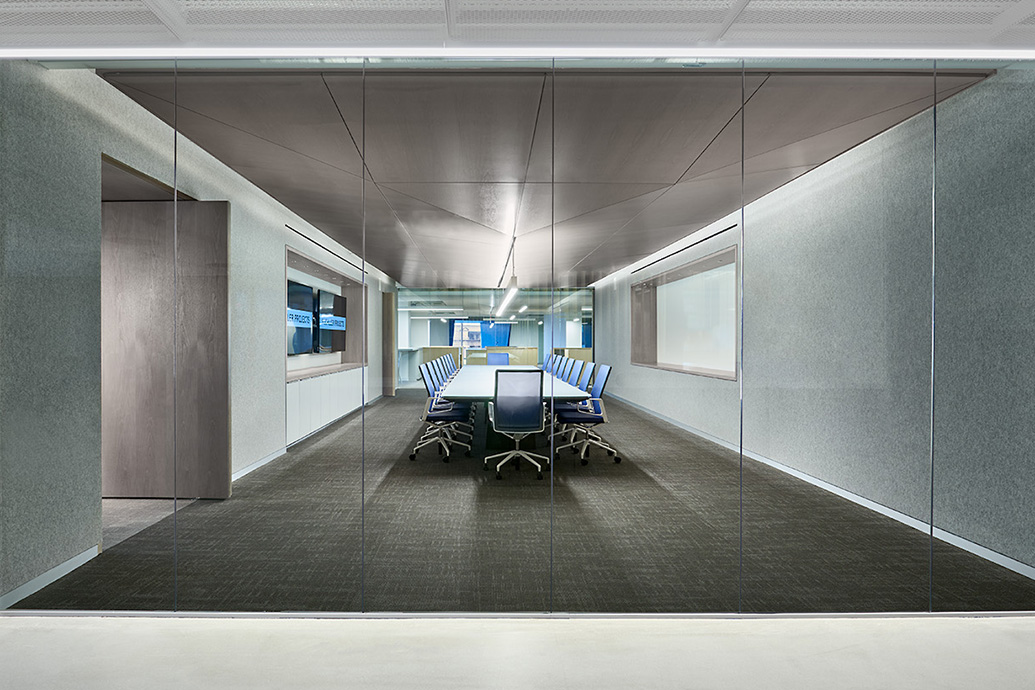
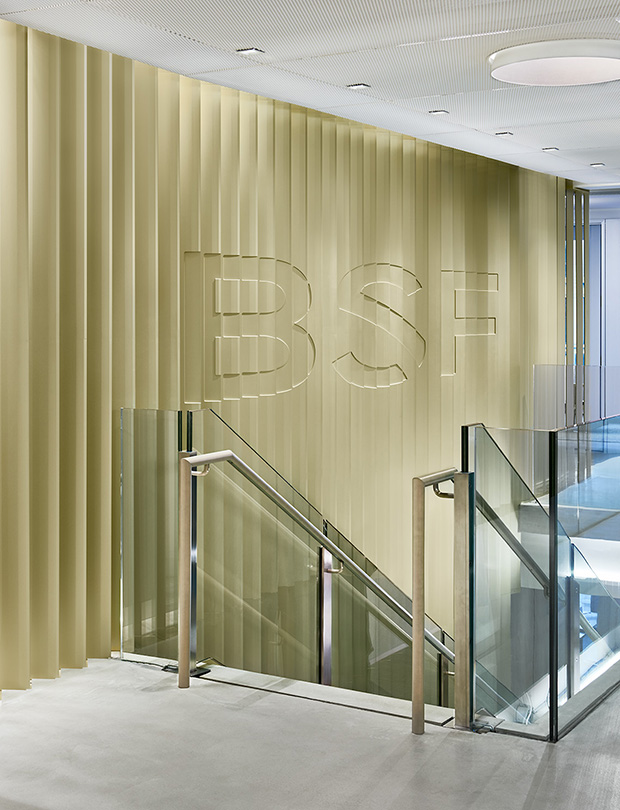
This urbane workplace ushers a leading legal practice into a new era of collaboration and wellness.
