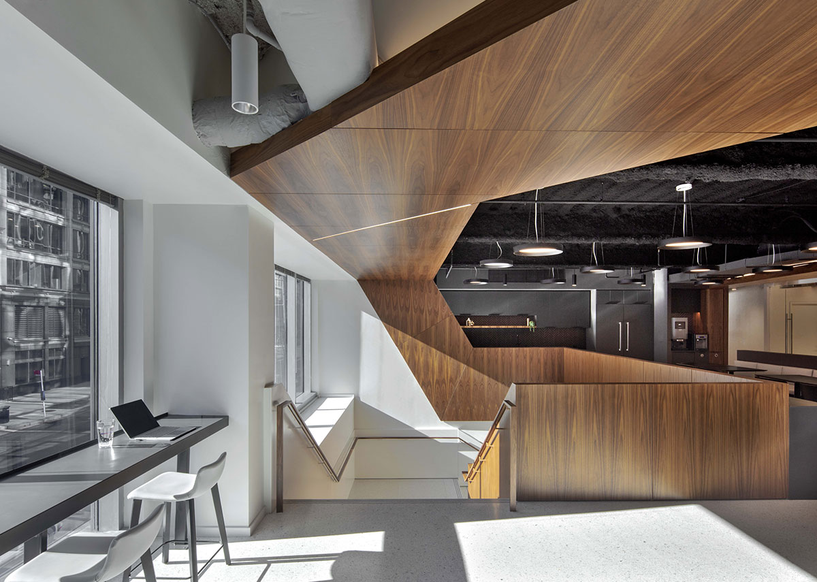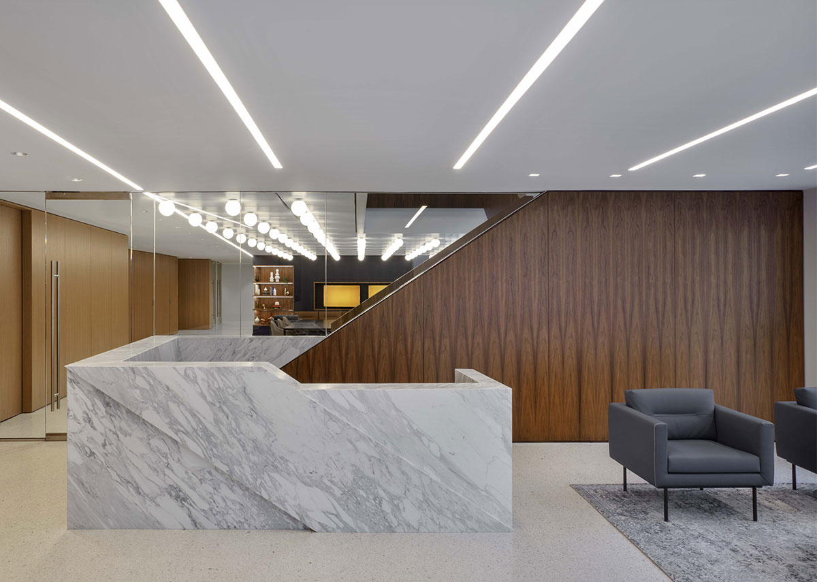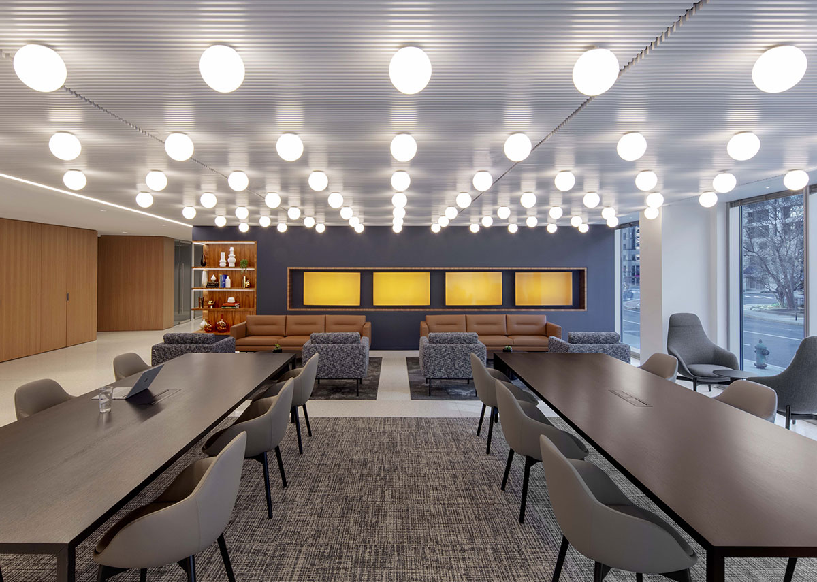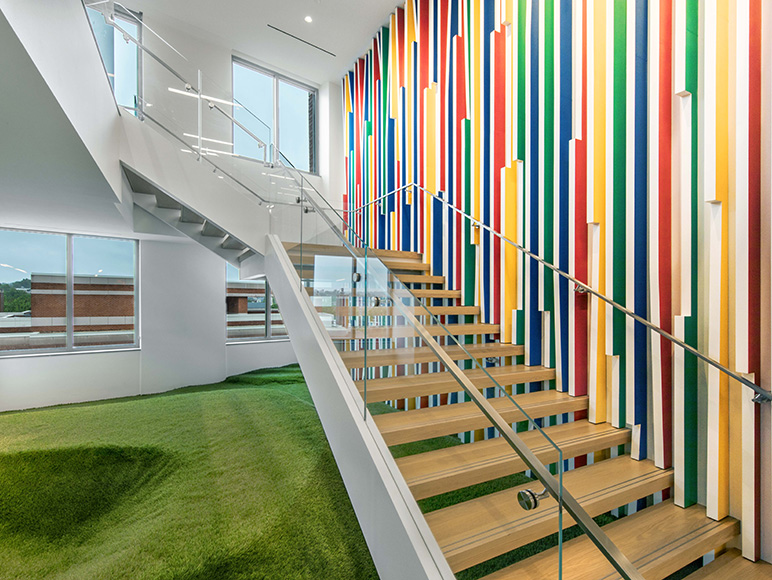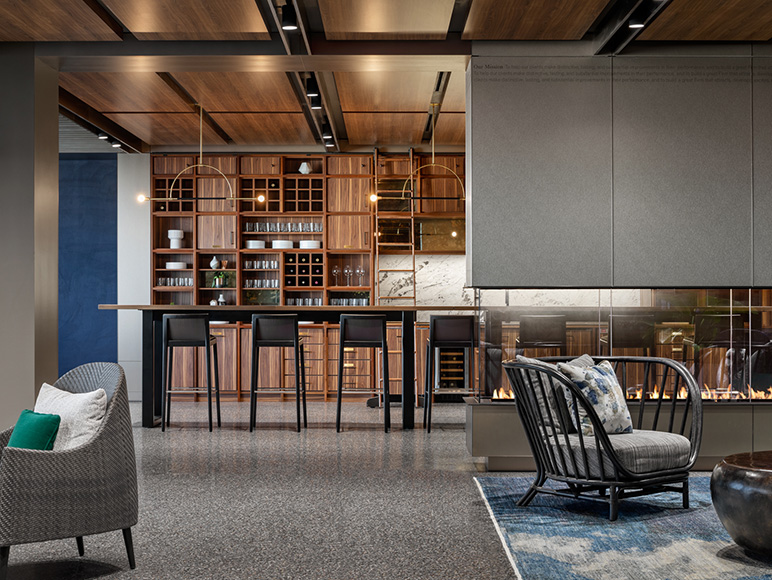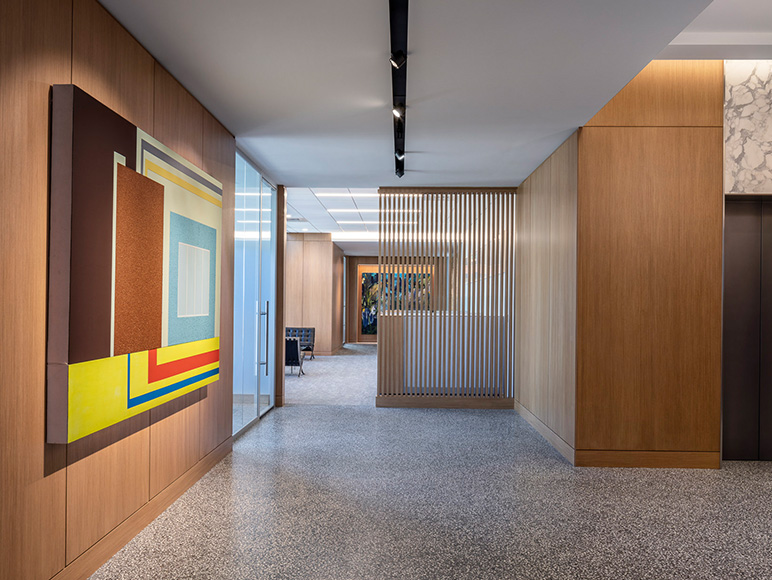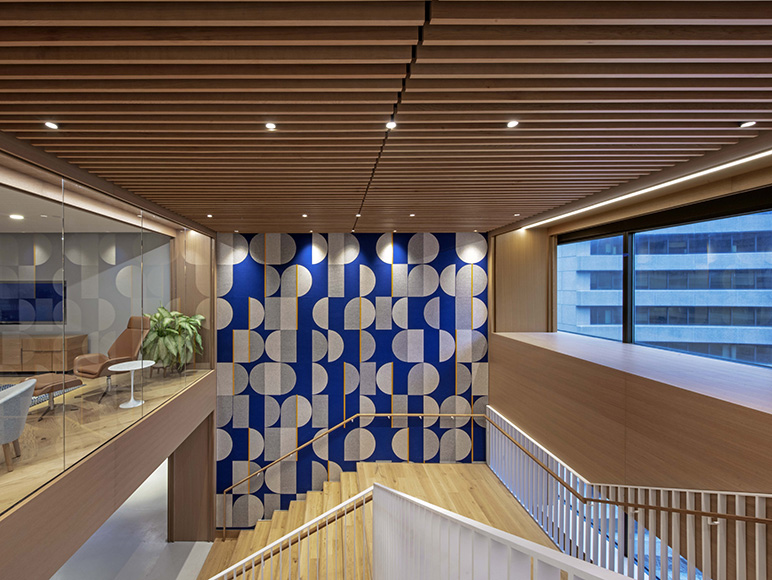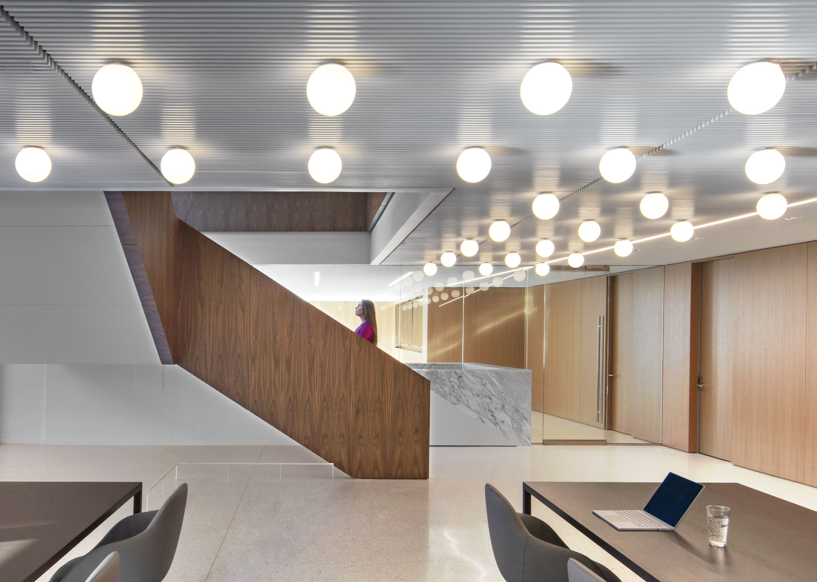
Confidential Policy Institute
The client is an independent, nonpartisan policy institute dedicated to improving the lives of all Americans through bold, progressive ideas, as well as strong leadership and concerted action. The institute engaged OTJ Architects to lead the strategic consolidation of its formerly disconnected and dispersed workplace into a high-performing and visually arresting vehicle for the advancement of the organization’s mission.
The design of this new workplace results from an incisive workplace strategy exercise that aligns the organization’s physical, technological, operational, and human imperatives while bearing critical donor optic considerations in mind. From the onset of the project, our design team engaged the client stakeholder group in a collaborative dialogue that lent a voice to both senior executives and the staff at large through a combination of open forums and committee workshops. The resulting concept consolidates a staff previously dispersed across multiple disconnected floors onto four contiguous levels within the organization’s existing building.
In keeping with a mandate to support outreach through this new built environment, prime street-level real estate is allocated to a 2,400 RSF triple height event space and café. This versatile, rapidly reconfigurable atrium incorporates state-of-the-art audio-visual technology as well as optimized acoustic solutions to mitigate noise pollution in adjoining work areas. The program also includes new green and interview rooms, as well as radio and video studios. Two interconnecting statement staircases serve to draw guests and visitors alike into moments of casual collision rich in opportunities for the exchange of ideas.
The striking architectural gestures that form the basis of design for this new workplace draw from a deconstructed American flag expressed as a sequence of intersecting wood planes and stone volumes. In contrast to the monumental stairs clad in white terrazzo and walnut, hospitality-inspired ancillary amenity spaces feature a cool, timeless palette accented by mid-century inspired furnishings upholstered in warm leathers. Lastly, the team and client embraced the project’s ability to celebrate diversity, equity, and inclusion through a range of design decision including gender-neutral restrooms, as well as wellness and nursing parent rooms. The team also worked to ensure that the space’s arrival sequence would be similarly experienced by individuals with motor disabilities. Accordingly, the space is fully accessible and includes such features as ADA compliant lifts.
Location
Washington, DC
Size
76,500 RSF
Industry
Nonprofit
Services
Interiors
Workplace Strategy
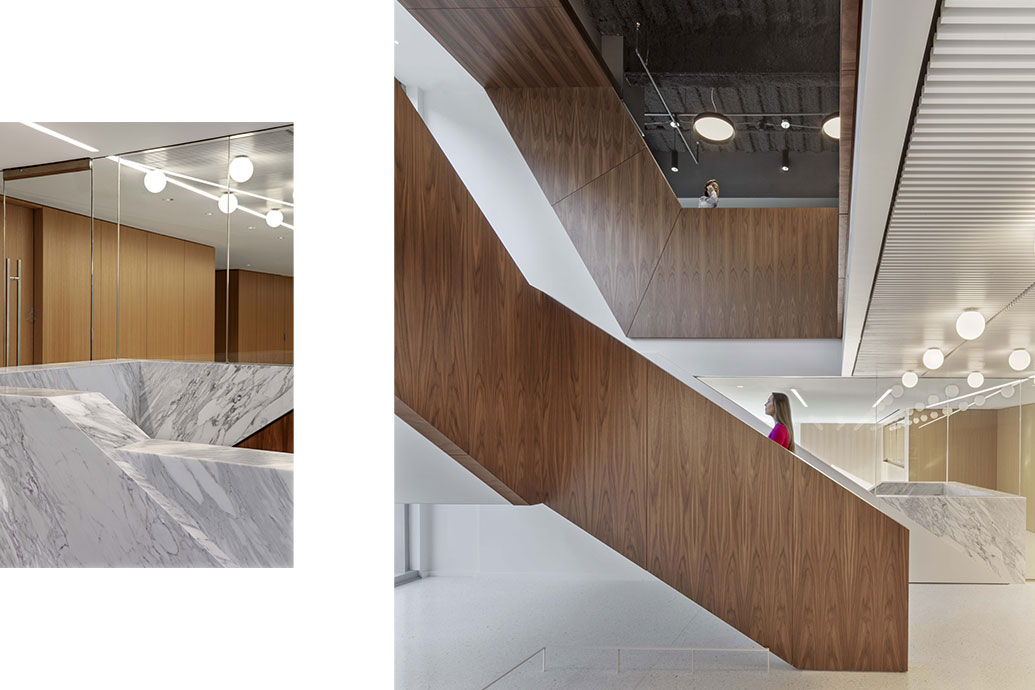
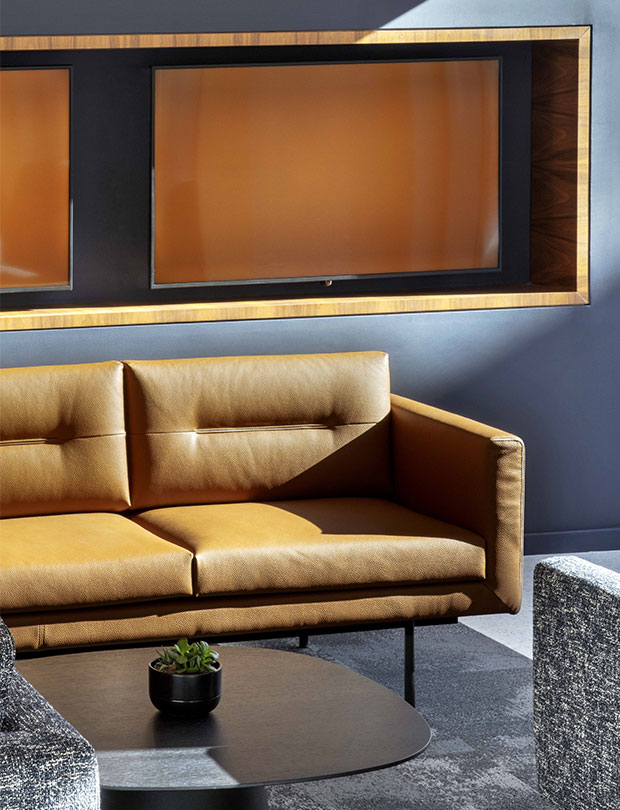
A visually arresting, consolidated new workplace unites staff to propel the advancement
of a leading policy institute’s mission.
