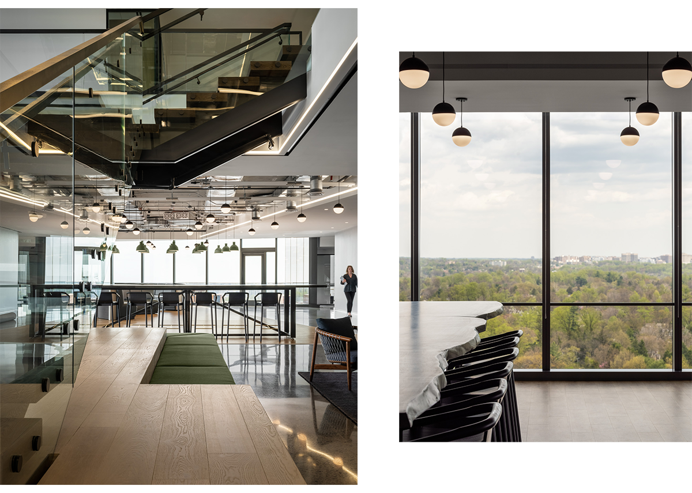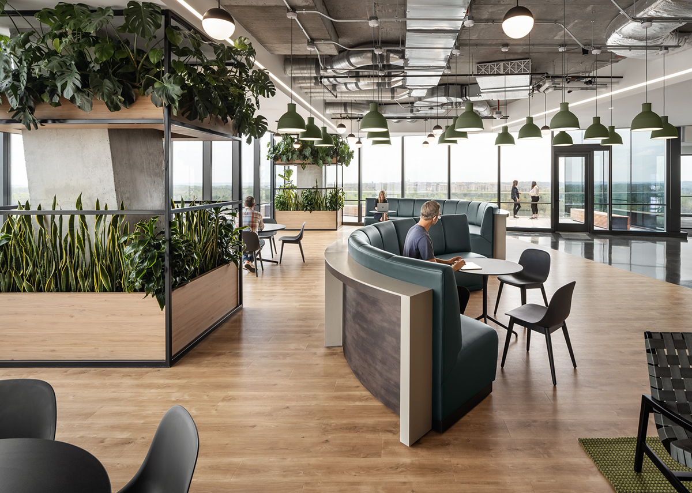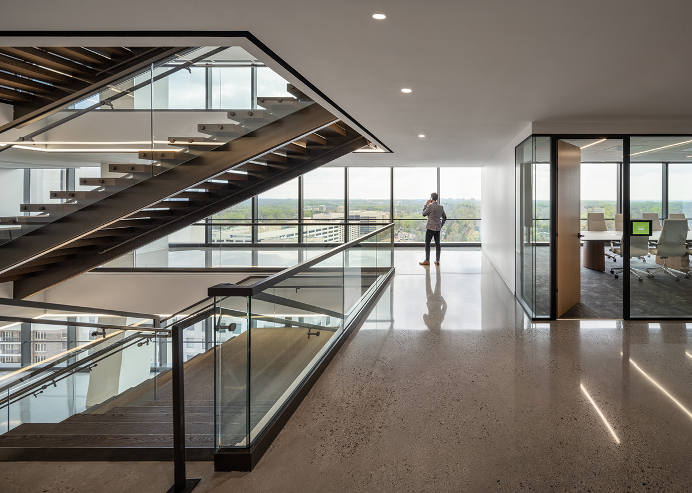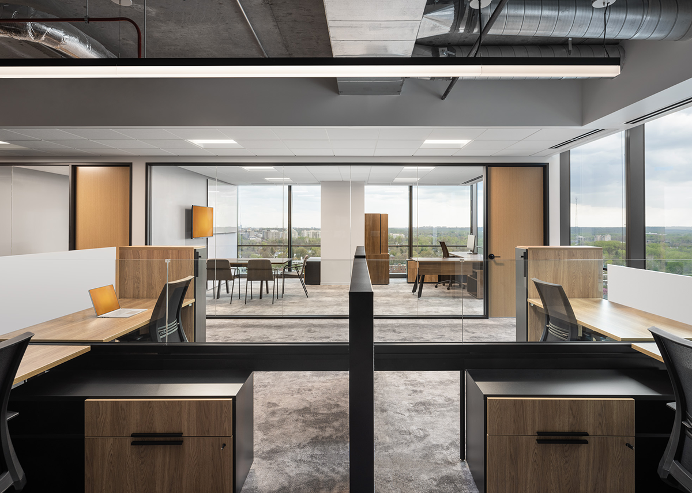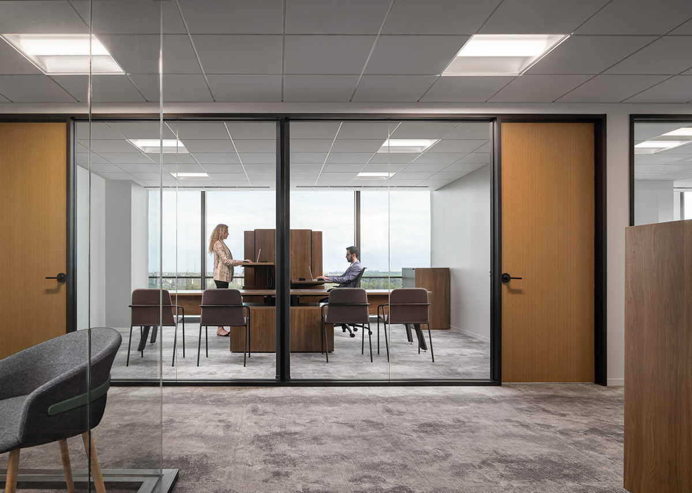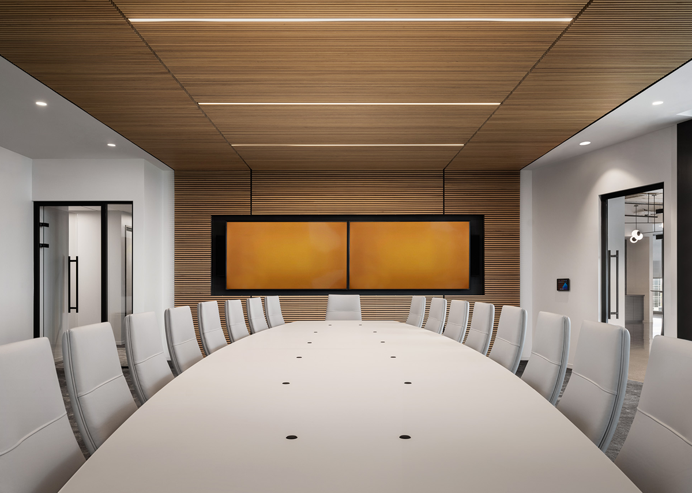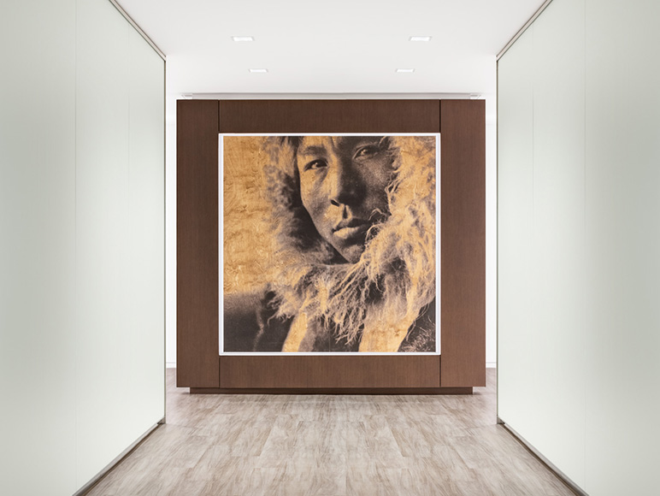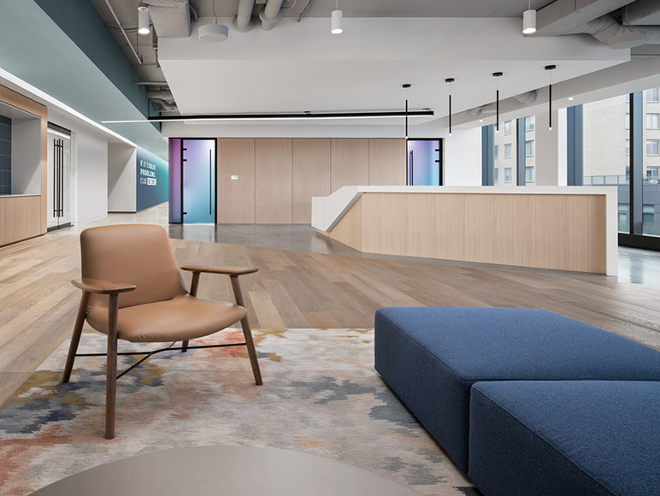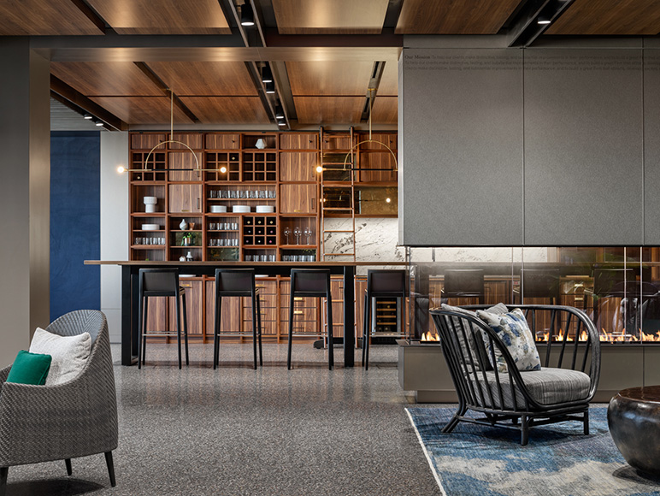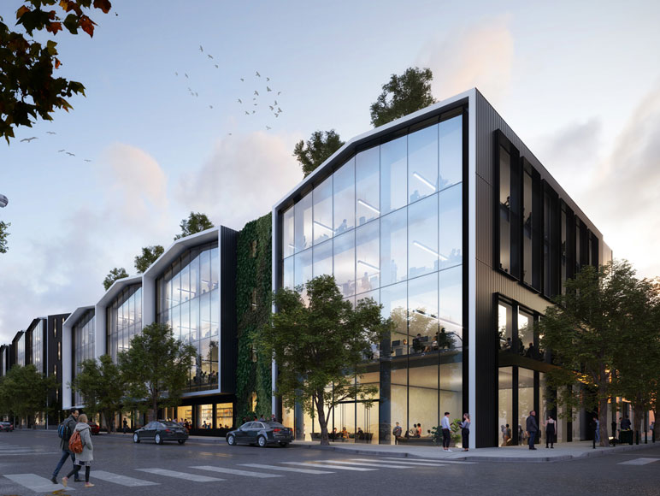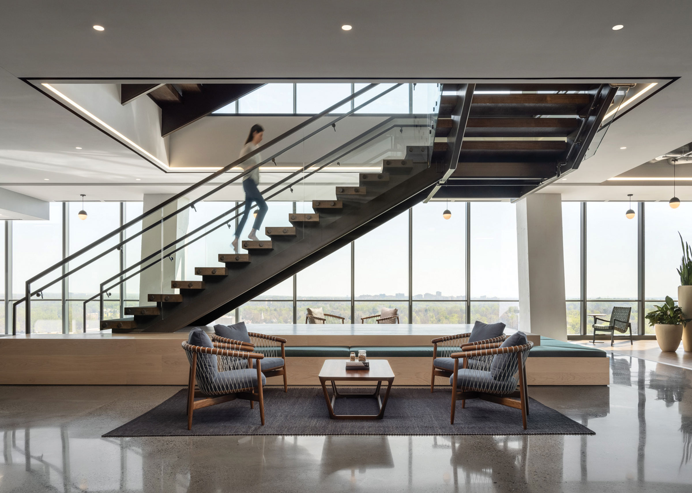
Global Energy Company Headquarters
The client, a global science and technology leader, is the world’s largest producer of wood bioenergy, a low-carbon, sustainable alternative to fossil fuels. Driven by a commitment to the people at the heart of the organization’s success and building on a decades-long design partnership, the client engaged OTJ Architects to lead a strategic effort that would align a new headquarters to mission critical human and business objectives. Drawing on the insight gained from an exacting workplace strategy exercise, OTJ envisioned the new space as a powerful tool for recruitment and retention in today’s post-pandemic employment market.
Drawing on the insight gained from an exacting workplace strategy exercise, OTJ envisioned the new space as a powerful tool for recruitment and retention in today’s post-pandemic employment market. Together with client stakeholders, we embraced the opportunity to develop a unique destination workplace that would capitalize on the potential of this new LEED certified building and cement the organization’s commitment to sustainability.
Working within strict budgetary and scheduling parameters, our team developed a concept articulated to surround a signature staircase that serves as a physical and visual conduit between floors and people. The team deployed an array of communal areas around this sculptural spine, such as glass fronted meeting rooms, formal and informal touch-down spaces, as well as a signature lounge located along the building’s window line and complete with biophilic design elements.
In addition to drawing visitors and staff alike into casual exchanges along the workplace’s central stair, the design responds to a mandate to break down departmental and hierarchical silos. To bring individuals at all levels of the organization into contact, executives are seated not only in the top floor’s C-suite but also across all four floors of the new headquarters. The increased visibility of leadership, combined with an open floorplan that maximizes daylight penetration and access to outdoor view, underscores a commitment to an equalitarian workplace that celebrates the contributions of staff from production plants through to the boardroom.
Aesthetically, the design celebrates both the client’s manufacturing backbone and progressive persona: Polished concrete floors, dark metals, and sustainably sources wood volumes contrast against panoramic views and extensive use of glass. In addition, the team made use of state-of-the-art visually technology to facilitate confident decision making on the client side and deliver a finished space that aligns seamlessly with the client’s vision.
Location
Bethesda, MD
Size
87,000 RSF
Industry
Corporate
Science & Technology
Services
Interiors
Workplace Strategy
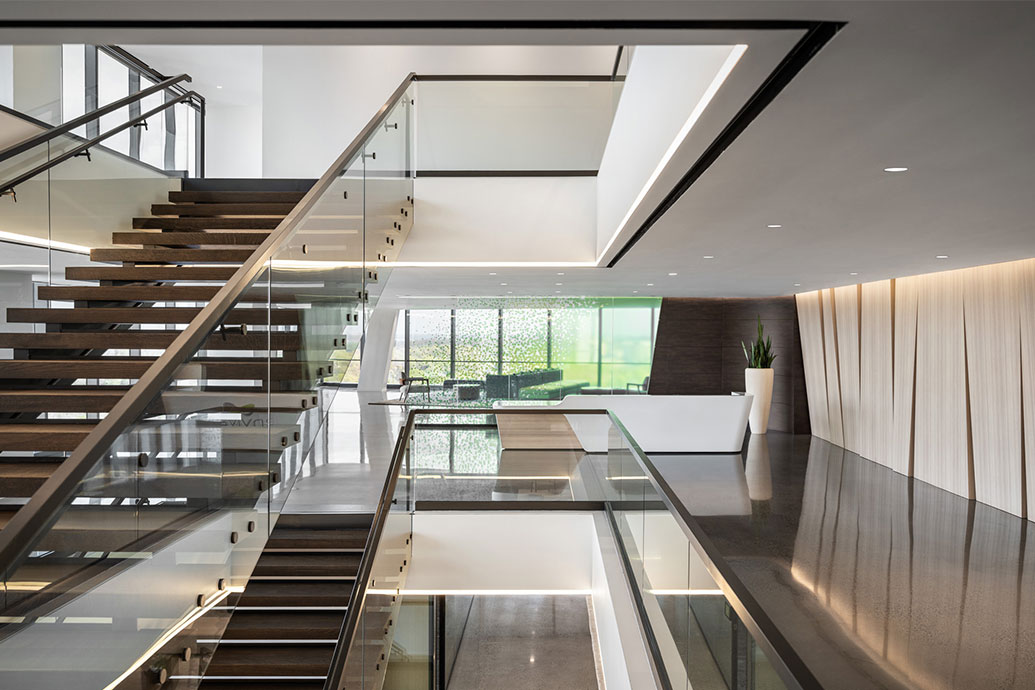
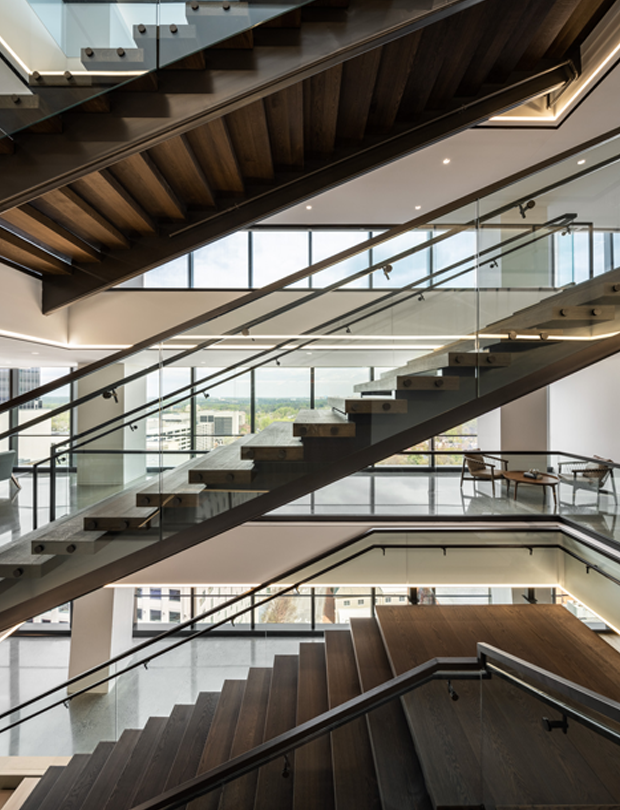
The new headquarters of this global energy company is defined by holistic solutions that bring people, wellness, and sustainability together in a biophilic workplace.
