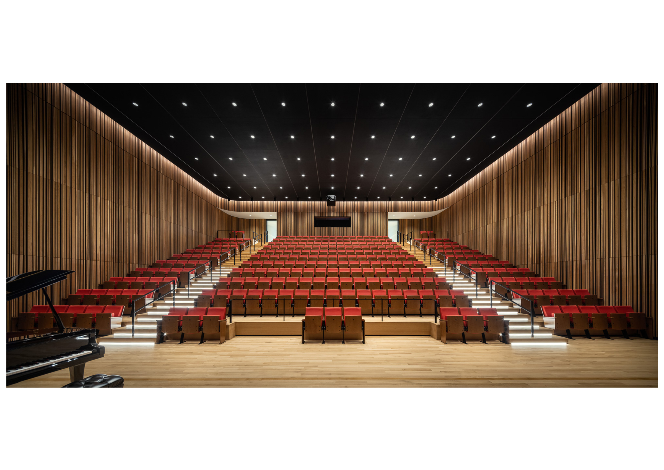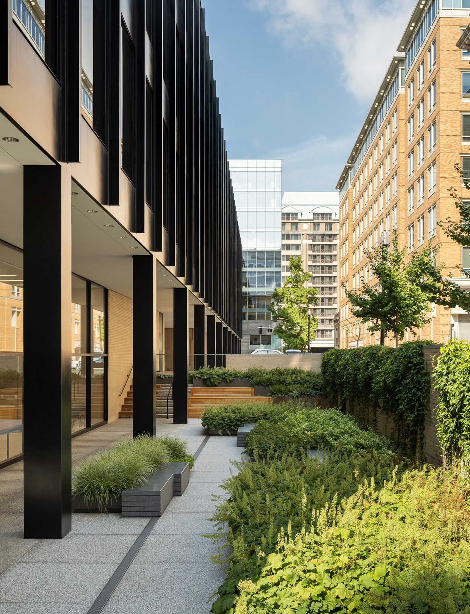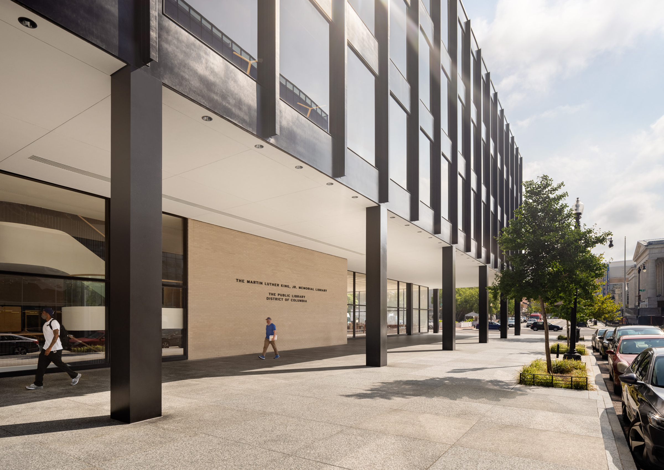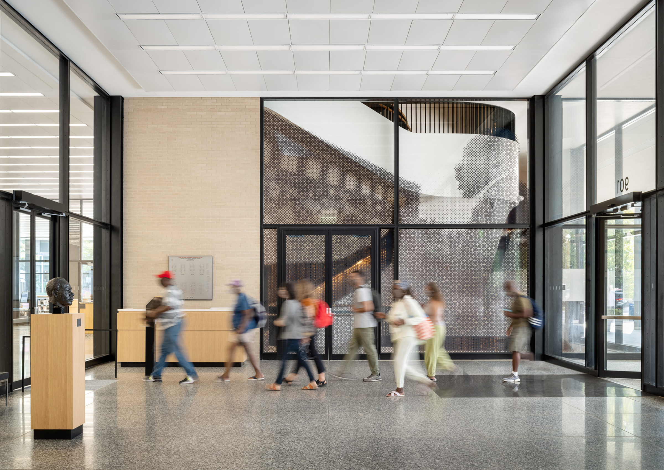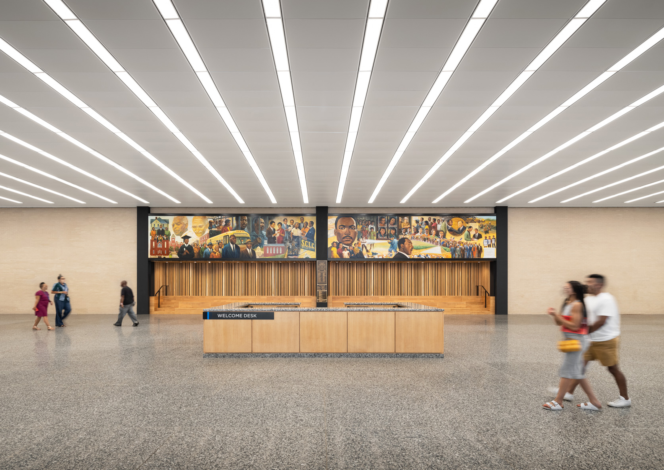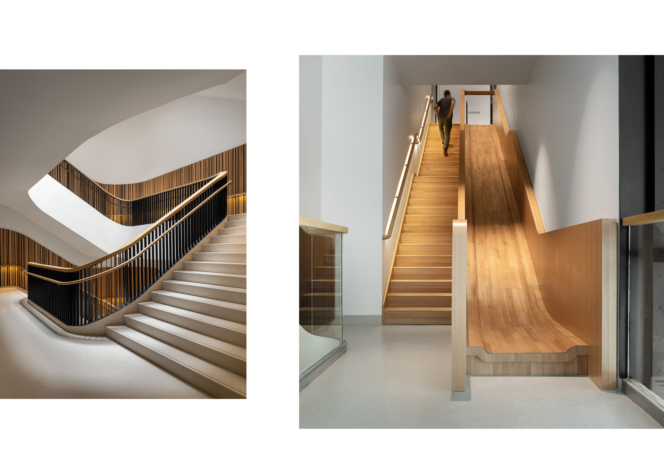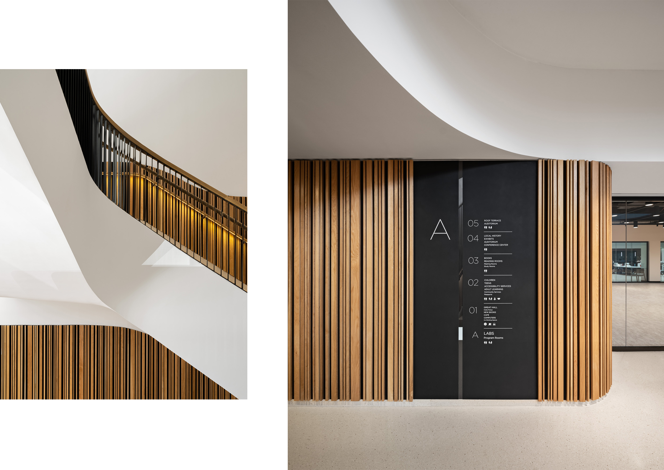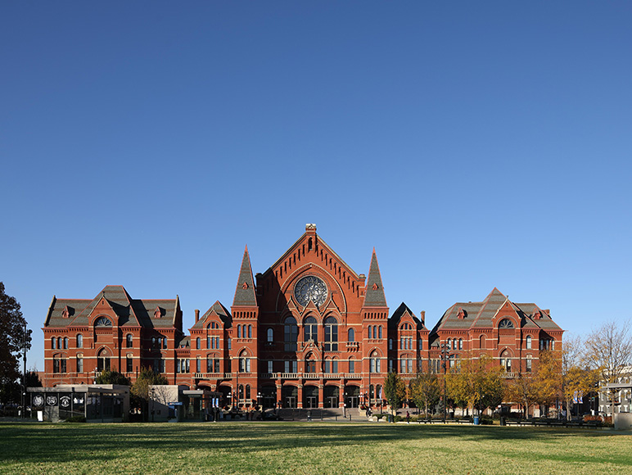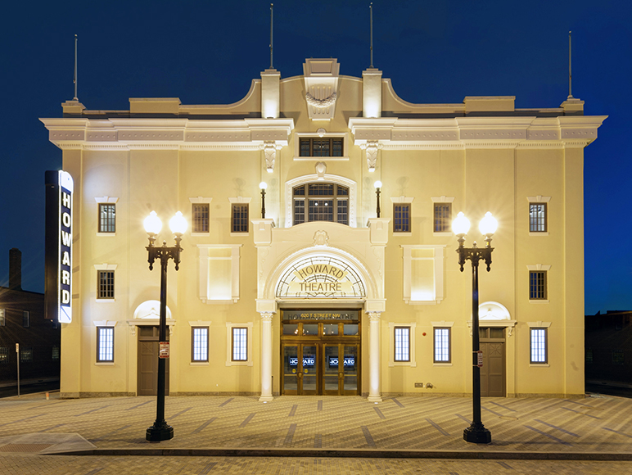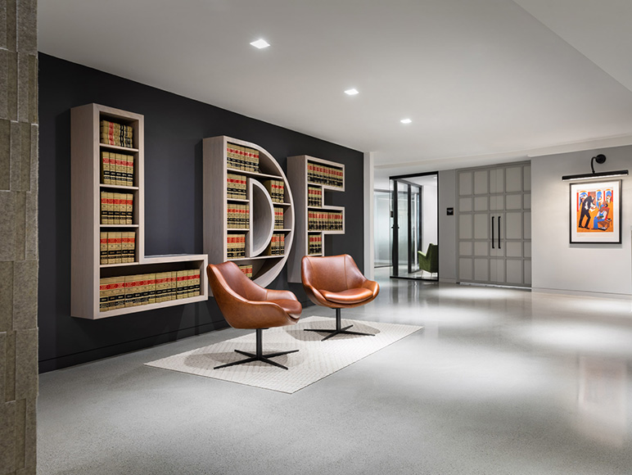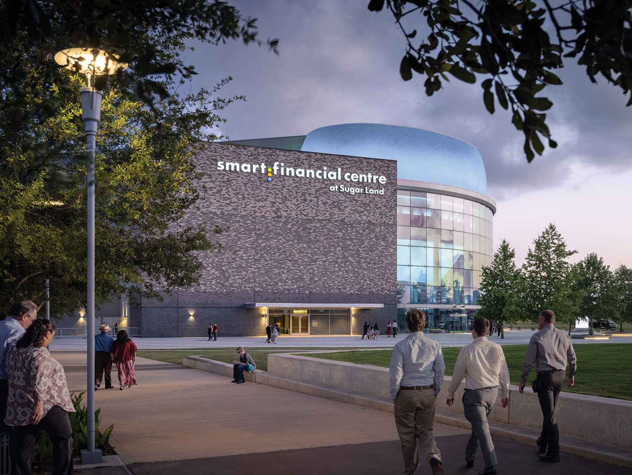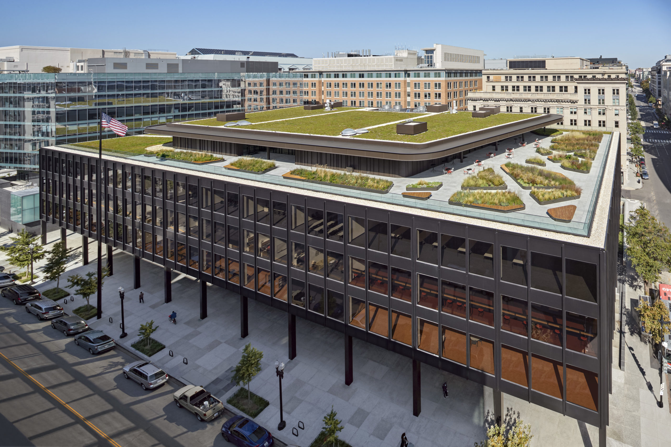
Martin Luther King Jr. Memorial Library
The Washington, DC Public Library (DCPL) embarked on an ambitious initiative to renovate and imbue its aging infrastructures with a renewed sense of purpose in the digital information age. Chief among this program is the reimagining of the Martin Luther King Jr. Memorial Library, a landmark structure originally designed by pioneering modernist architect Ludwig Mies van der Rohe. In partnership with Dutch architecture firm Mecanoo Architecten, OTJ led this internationally significant test case on the sensitive transformation of a 1970s cultural complex into a socially sustainable engine for the exchange of knowledge. In addition, the project presented a unique opportunity to examine the structure holistically, enhance library services, and organize the program as a cohesive sequence.
From the project’s onset, our team engaged a broad range of stakeholders in a passionate public dialogue that defined the design’s direction. Our designers led a rigorous entitlements process involving city, state, and federal agencies, punctuated by regular public hearings. Challenges included 45 years of deferred maintenance, outdated systems, a failing exterior envelope, as well as original design issues that failed to express the transparency of the building’s concept.
The renovated library now functions as an agile vehicle for the many platforms through which end-users access information. Four existing lower floors are connected to a fifth floor addition and a rooftop garden via bold, sculptural staircases and intuitive wayfinding devices, forming a more legible route through the building. While the program respects traditional library services, additional elements include a state-of-the-art maker space, ground-level indoor/outdoor café, as well as a children’s library complete with multi-level slide. Lastly, the LEED Gold Certified renovation addresses sensitive issues of environmental stewardship through the addition of critical sustainable design features.
Location
Washington, DC
Size
450,000 SF
Industry
Arts, Cultural & Education
Services
Architecture
Experiential Design
Historic Preservation
Interiors
Theatre Design
Wellness + Sustainability
Recognition
AIA/ALA Library Building Awards
AIA Best in the Field, Interior Architecture
AIA Virginia Award of Honor, Interiors
IIDA MAC Pinnacle Award
Richard H. Driehaus Foundation National Preservation Award
World Architects Building of the Year Award
LEED Gold
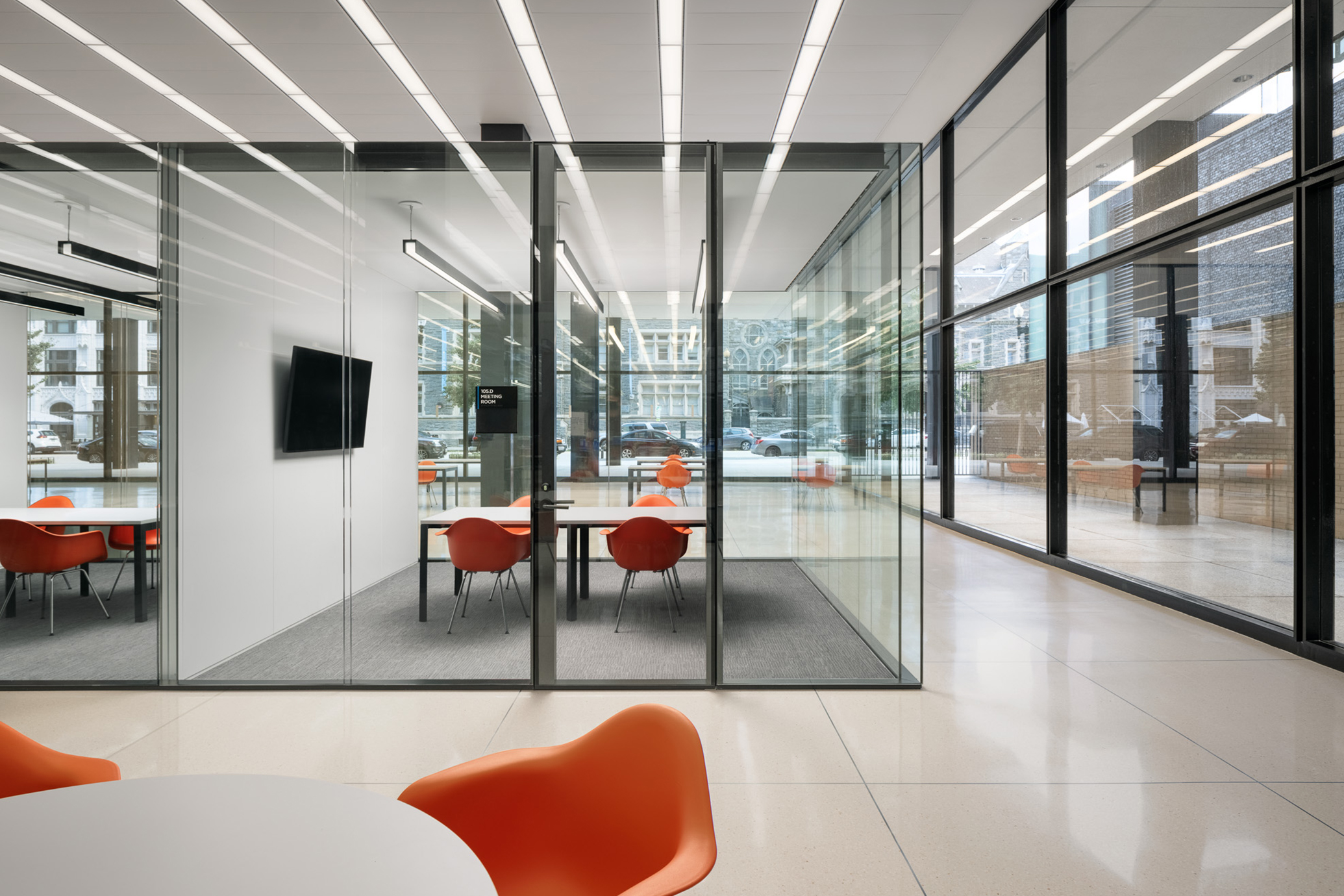
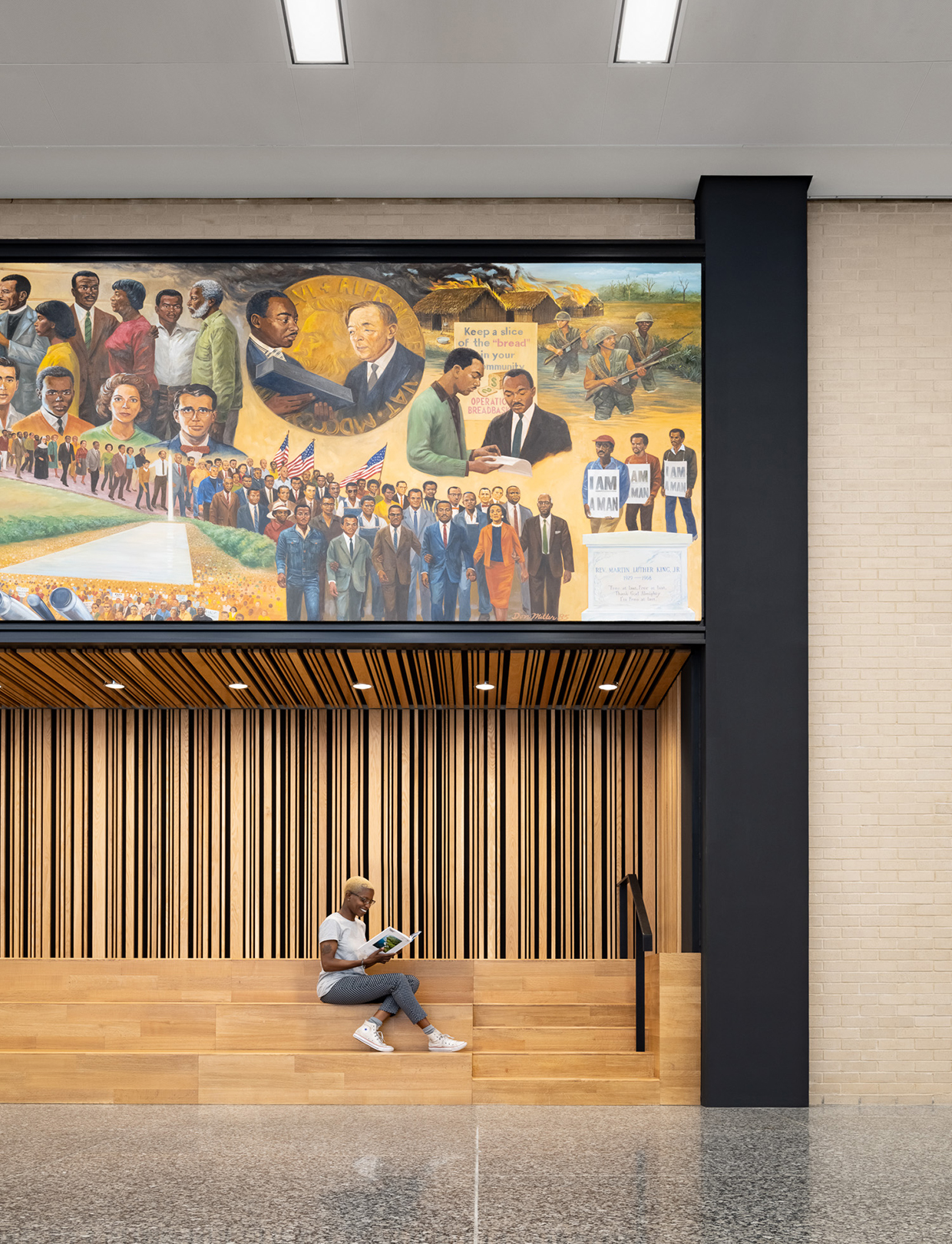
"Reflecting on OTJ and Mecanoo's award-winning renovation, it is apparent that both firms [...] reestablished [...] the dignity that only a public library can confer. Dare I say they did it better than Mies could have?"
