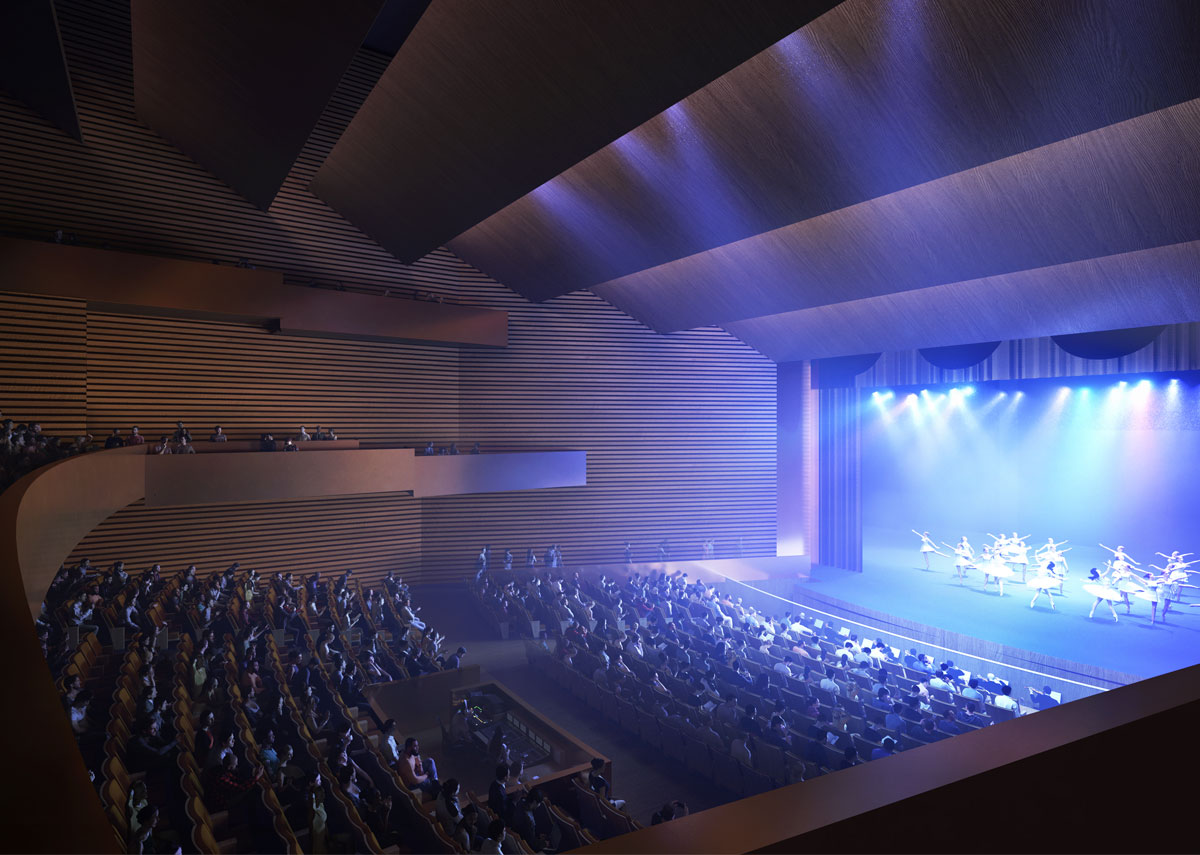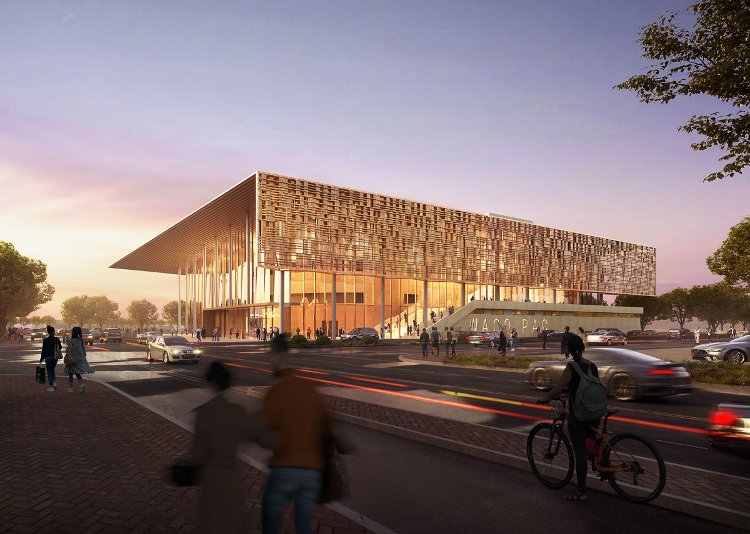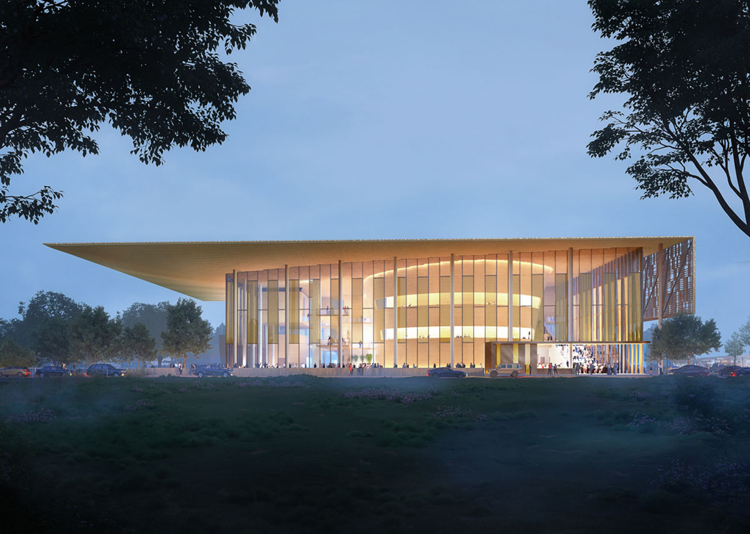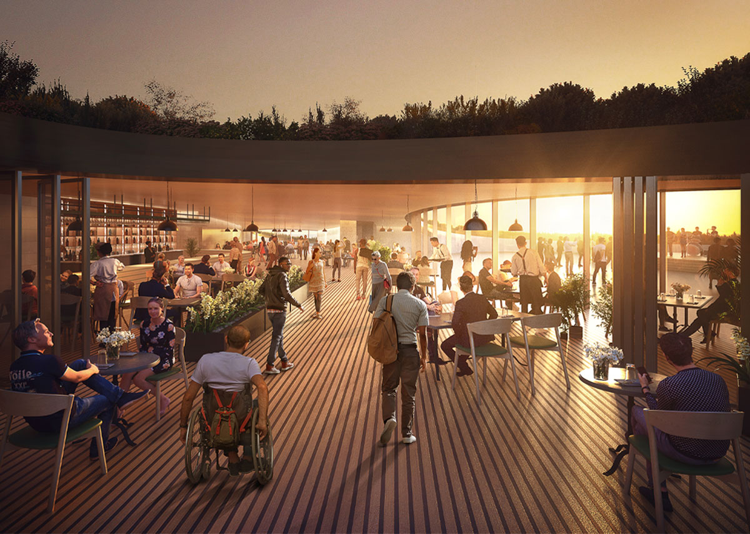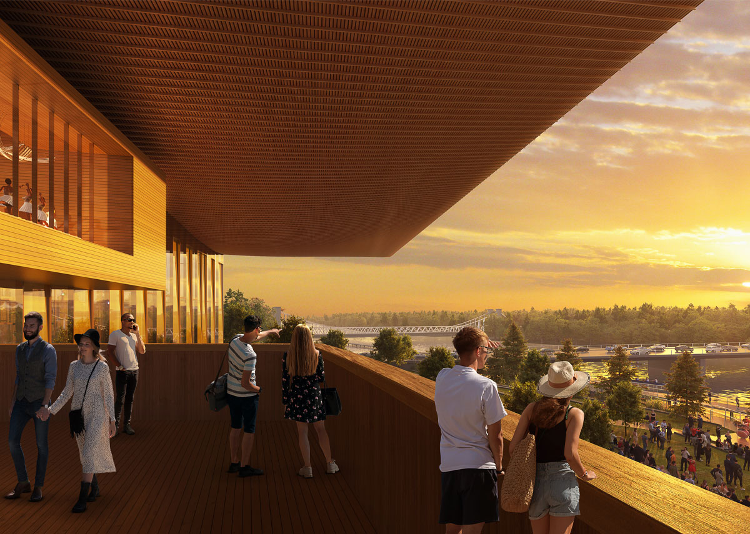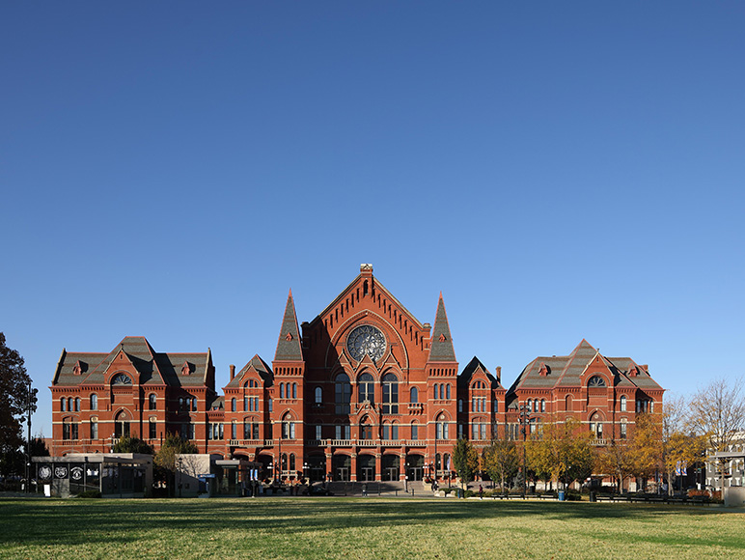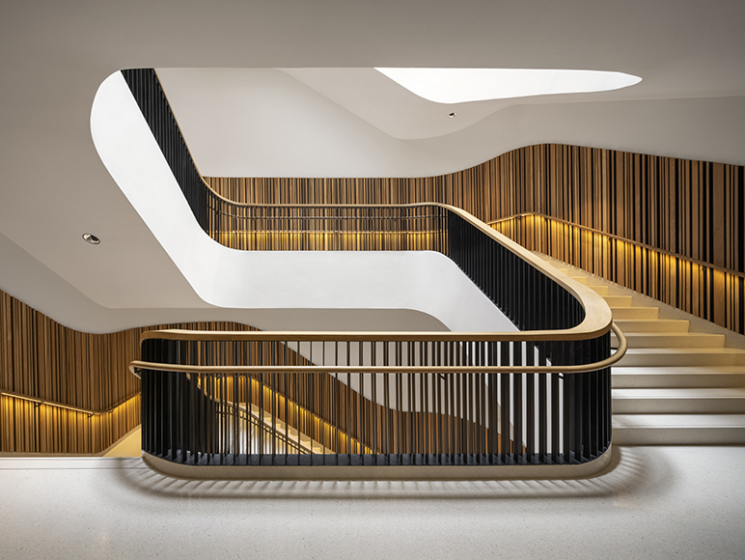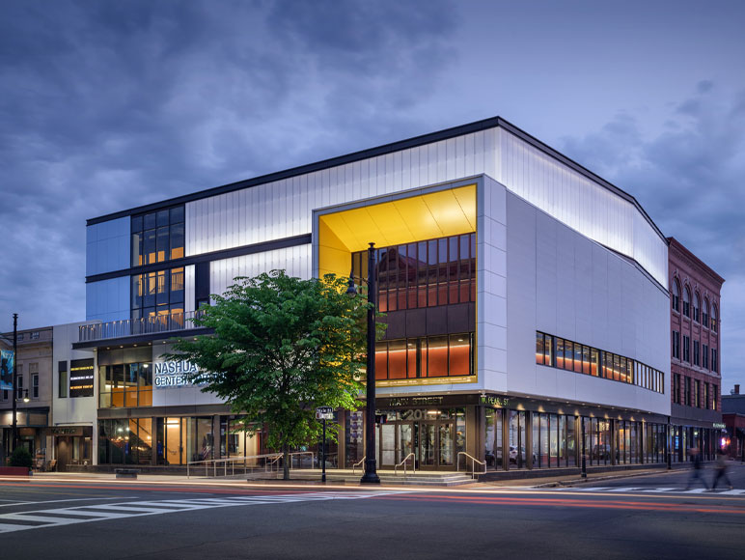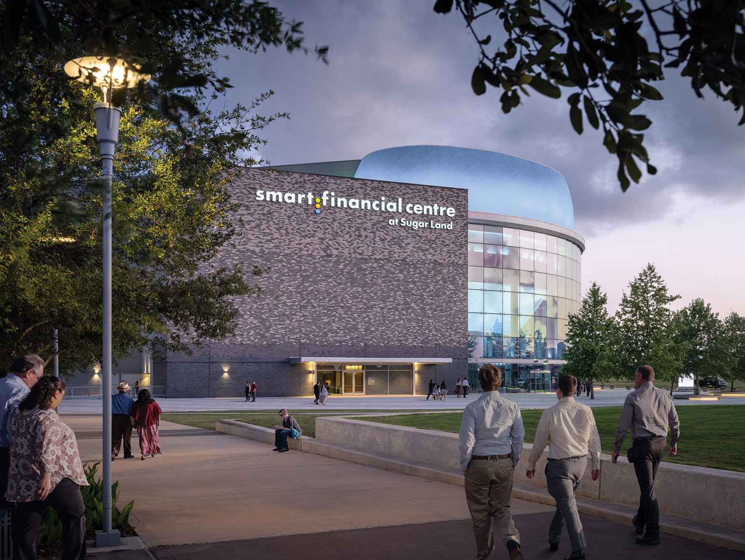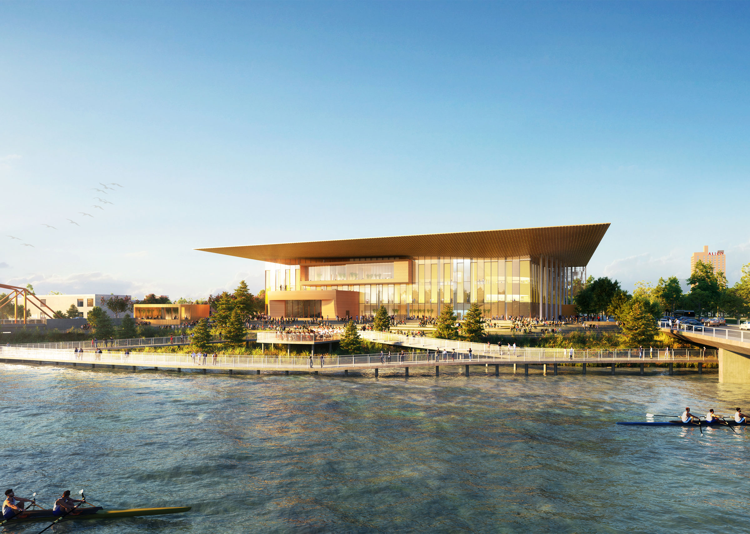
Waco Performing Arts Center Study
Armed with a robust infrastructure, burgeoning population, and history of Latin culture, Waco, Texas is ripe for the development of a new performing arts center that fuses a myriad of local influences to celebrate the city’s diversity. Located along the park-lined banks of the Brazos River, OTJ’s proposed concept for this world-class venue is comprised of a rich program of offerings that includes theatres, terraces, and communal spaces designed to feature a range of performances and sure to prove that Waco is truly the heart of Texas.
Conceived as part of an exacting design competition, our proposed concept is inspired by Waco’s rich history and ecosystem yet grounded in functionality. The venue’s design and circulation echo the ebb and flow of the river to encourage visitor movement inward, outward, downward, and upward. This ‘Beacon on the Brazos,’ defined by cascading volumes and a generous cantilever, is accented by a façade of interwoven panels inspired by traditional Native American weavings. These panels shade the structure’s long, vertical glass panes, which direct attention upwards to galleries and roof terraces.
A locally sourced palette that includes heavily hewn stone quarried in the Texas countryside echoes the land and makes for a harmonious visual transition between the city’s hard urban edge and the surrounding environment. Hardwood timber clads the organic drums of the performance halls and ceilings. A sculptural limestone staircase traverses the venue’s exterior and interior, beckoning guests into a lofty lobby crosscut with floating walkways, light wood-plank staircases, and observation decks. Indigenous plantings further extend this palette, lining walkways that lead to outdoor concert areas and the riparian waterfront. Indeed, the landscape design that is central to this waterside venue draws from the native oxbows and upstream ecosystem to restore the river. Hard edges are eroded in favor of a return to an original natural state; concrete gives way to elevated boardwalks; gently sloping paths and sightlines are extended. The interior, in turn, is anchored by a 250-seat flex theatre and a 2,000-seat concert hall, with a capacity that can increase by 500 seats.
The program also includes a ground level café pavilion, sound booth, and a pedestrian street with space for a summer market. Atop the building, a community-based restaurant offers: panoramic views of greater Waco and sufficient shade for the terraces below to accommodate 10,000-person capacity summer events. Conceived as a lighthouse for the multi-ethnic community it serves, the new Waco Performing Arts Center promises to draw visitors from all four sides of its campus and form a vibrant part of the public realm.
Location
Waco, TX
Size
2,250 Seats
Industry
Arts, Culture & Education
Services
Architecture
Interiors
Theatre Design
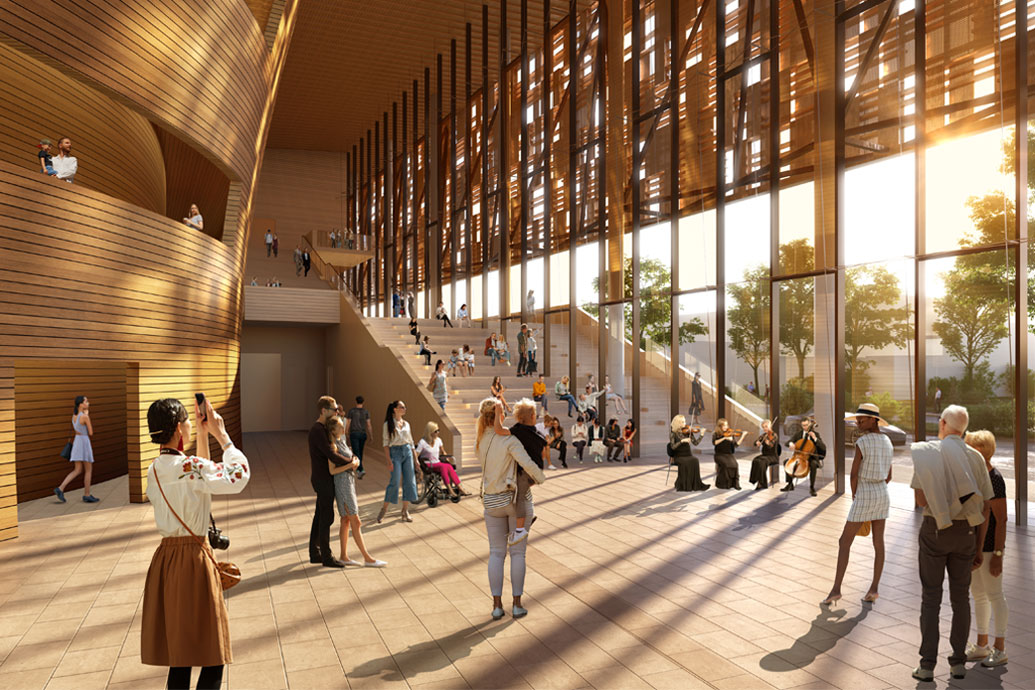
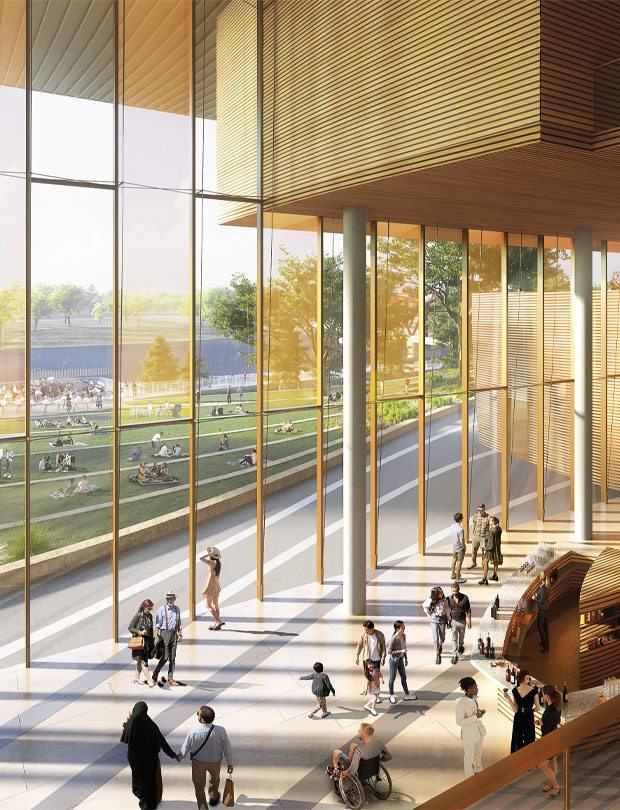
Located on the banks of the Brazos River, our proposed concept for the new Waco performing arts center puts forth a showcase for artistic excellence inspired by the city’s diverse cultural heritage and riparian waterfront.
