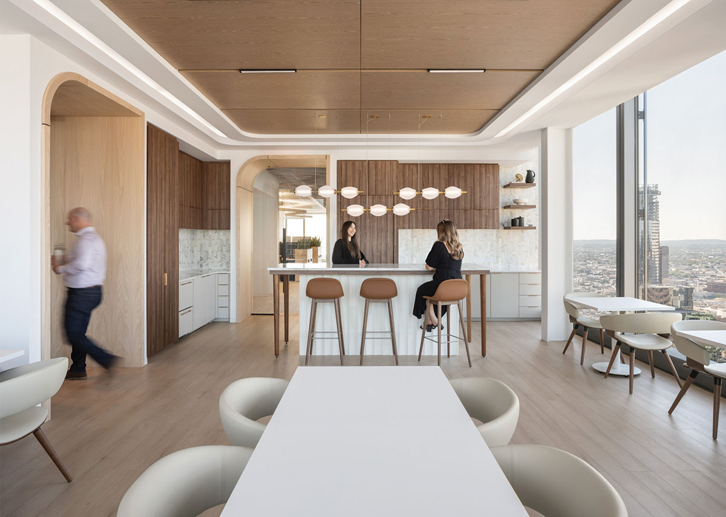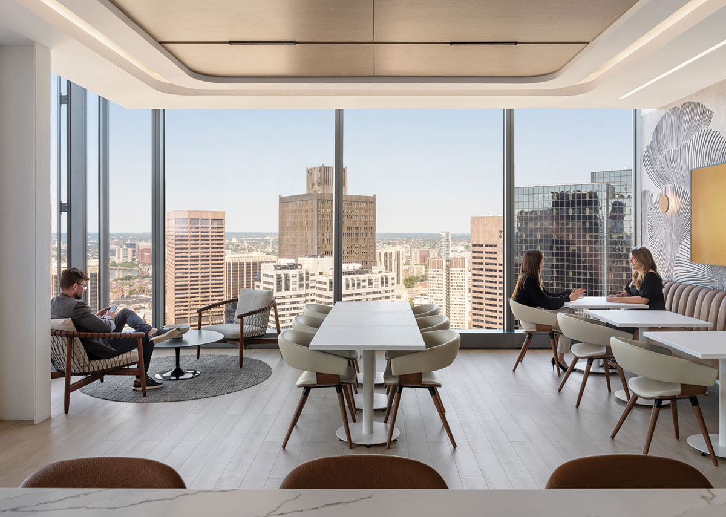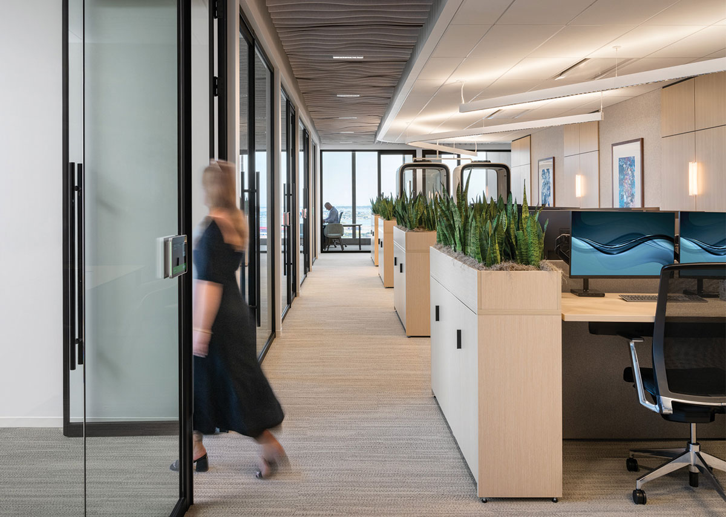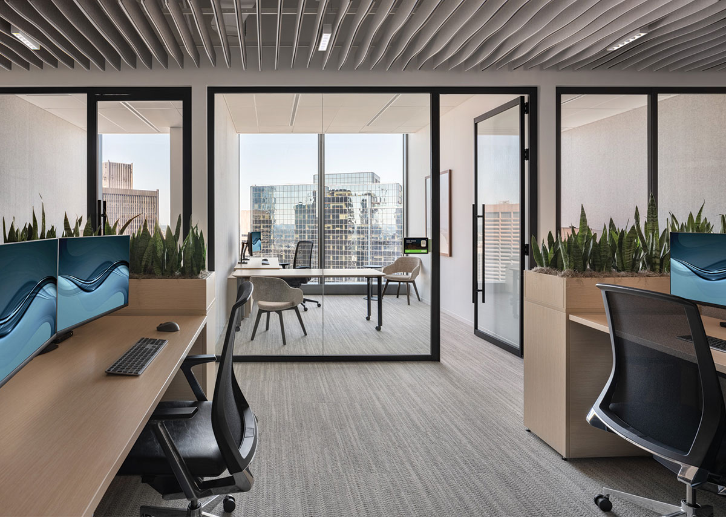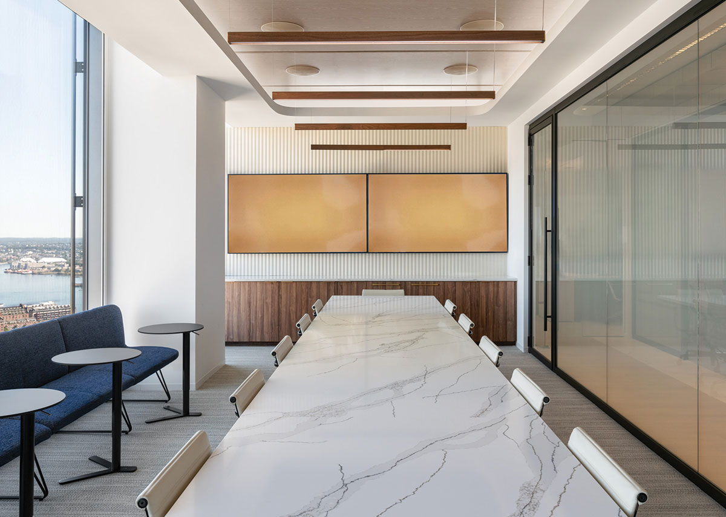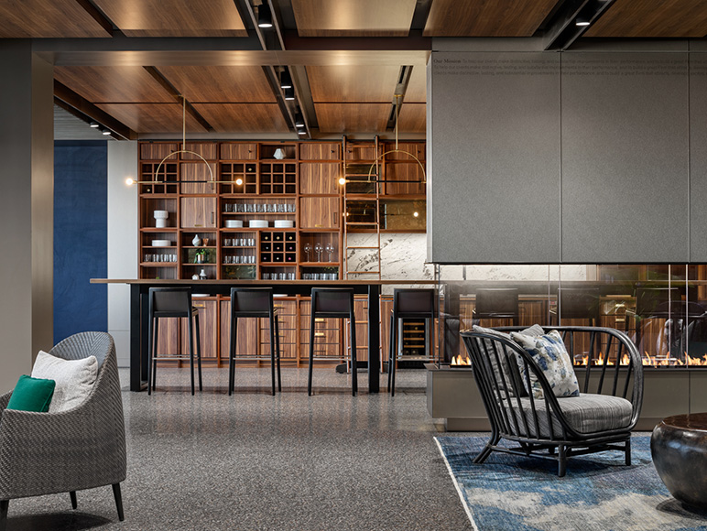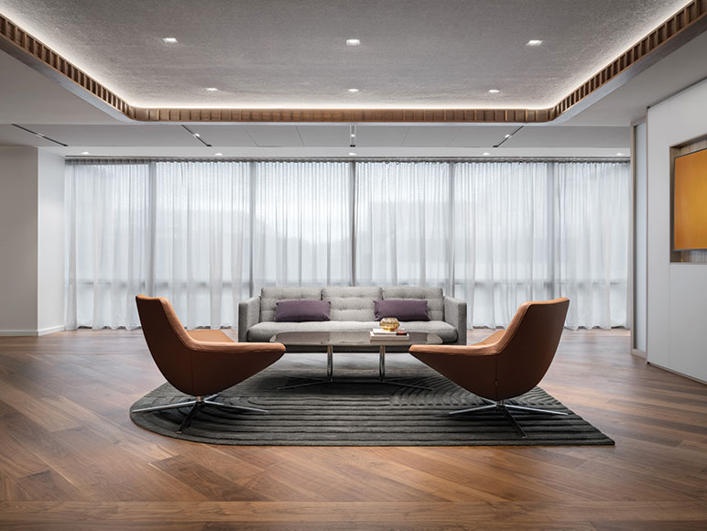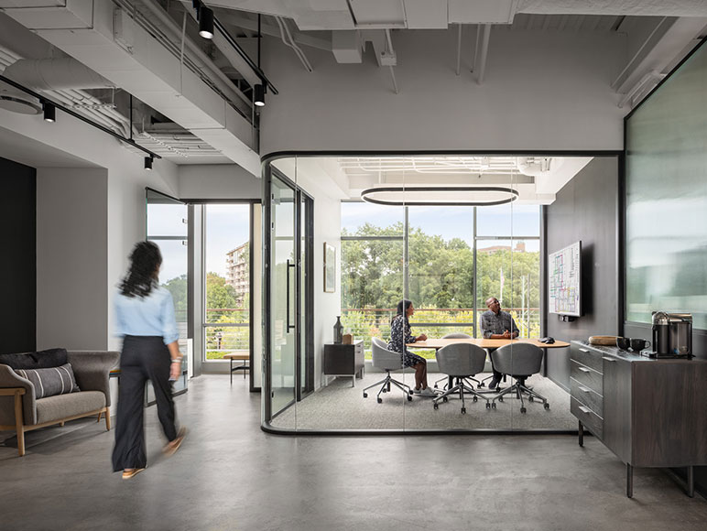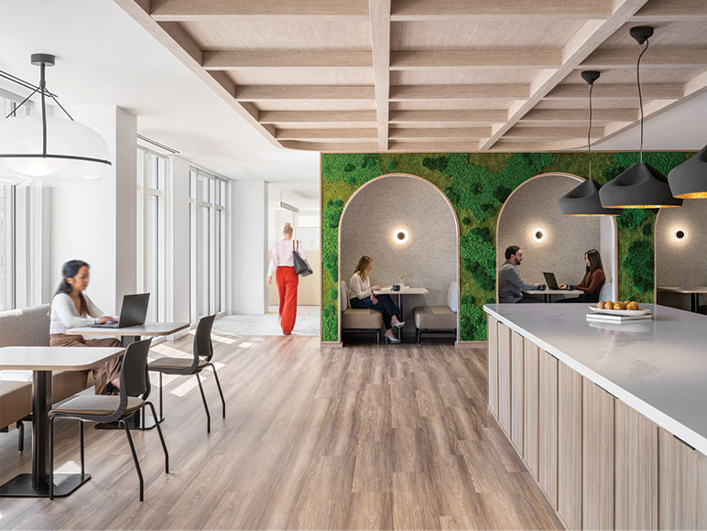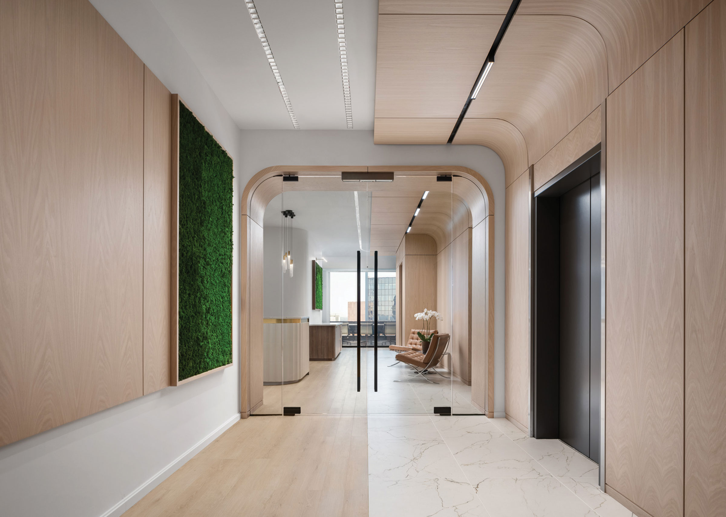
Global Professional Services Firm
The client is a management consulting firm that partners with international corporations to identify, assess, and place professionals in leadership positions across North America and the globe. The company, with its singular focus on an inclusive work environment and sustainable business practices, recently engaged OTJ Architects to design new headquarters that would facilitate agile, hybrid work in a setting sure to energize staff in a post-Covid landscape.
OTJ led the client through exploratory visioning sessions as well as a comparative study of the merits of several buildings under consideration. The client ultimately elected to relocate to a space that would allow for the design of a new, highly collaborative, and energy efficient workplace set to achieve LEED Gold status.
Immediately upon arrival in the elevator lobby, guests and staff alike are greeted with panoramic city views, visible through the floor-to-ceiling switch glass walls of the company’s board room. The switch glass mechanism provides privacy during meetings for up to 40 individuals while allowing for light penetration deep into the floorplate’s main corridor, dotted with small offices, two-person interview rooms, and oversized offices that double as reservable meeting spaces. City views are ubiquitous throughout: as team members follow the window line walkway to the company’s café area, the space transitions from client-facing to a more intimate setting that invites casual conversations amongst staff. The café also delineates work neighborhoods that include open bench-style seating and reservable face-to-face desks with low partitions and planter-topped storage units for privacy. Amenities include a reception coffee bar, coats and luggage space, lockers, and a wellness room.
The design conveys a modern, organic aesthetic, highlighted by minimalist lighting, soft architectural curves, wall art inspired by natural shapes, as well as ceiling details that enhance both wayfinding and the depth of the aesthetics. Light and dark gestures interplay with each other: rich wood shades pop against white finishes and two-tone acoustical ceiling baffles. Lastly, the client’s commitment to sustainability lies at the heart of our design and includes such solutions as energy star appliances and low flow plumbing fixtures; lighting and glare controls; materials with Environmental Product Declarations; integrated biophilic elements; soft finishes that attenuate acoustic reverberation; and an energy conserving chilled beam mechanical system.
Location
Boston, MA
Size
9,000 RSF
Industry
Corporate
Services
Interiors
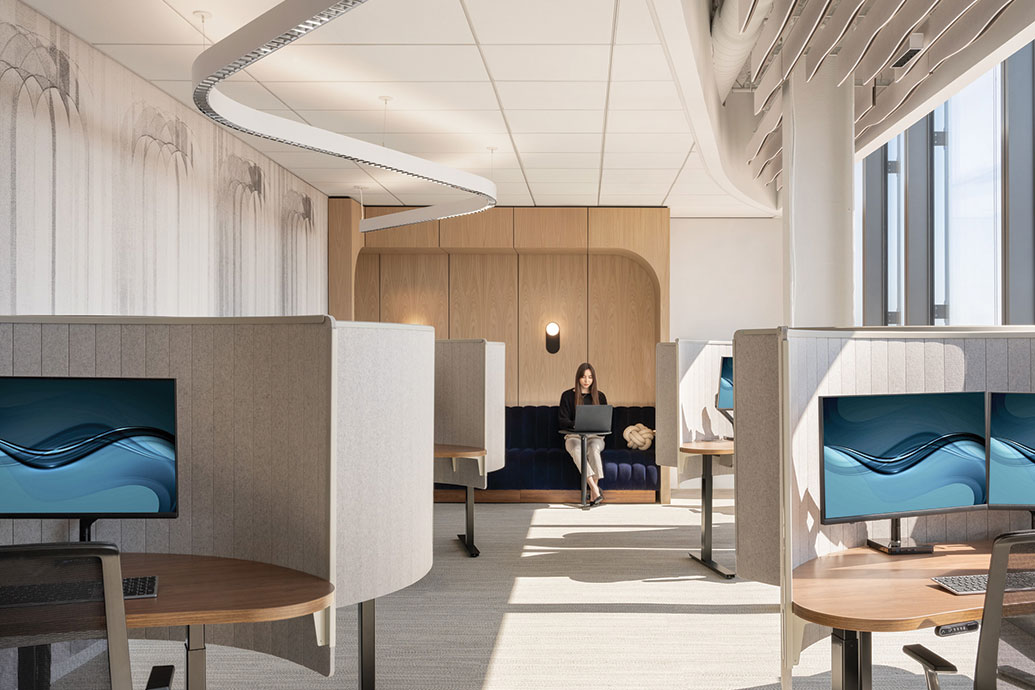
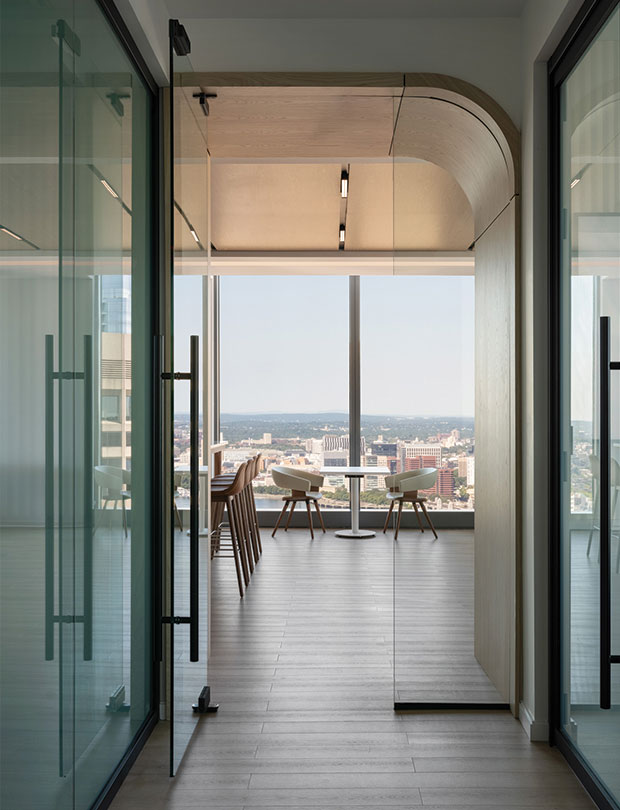
Complete with panoramic city views, the new headquarters of an international management consulting firm promotes sustainability while providing an agile vehicle from which to change the face of corporate leadership.
