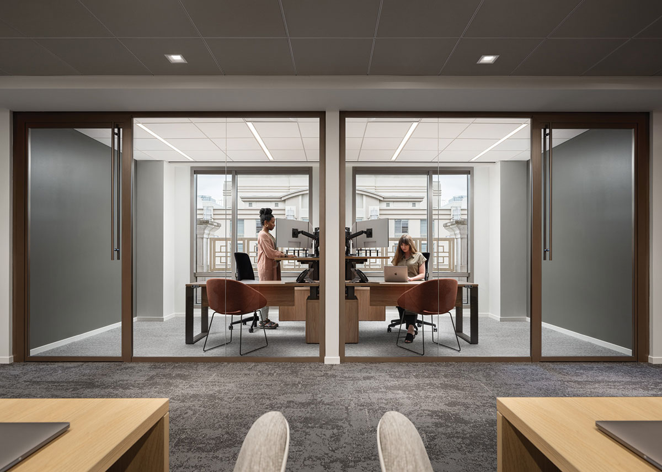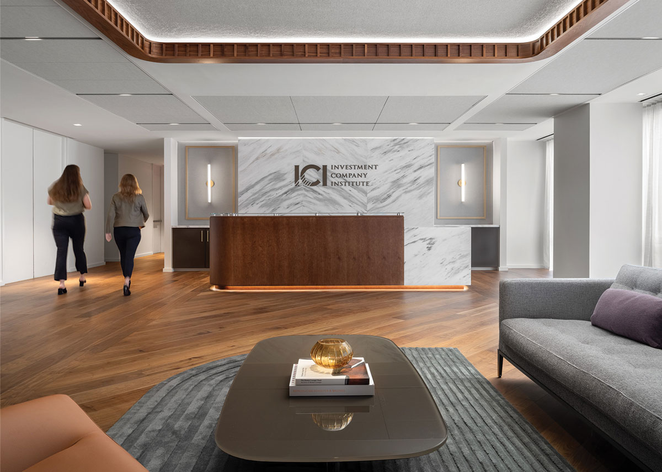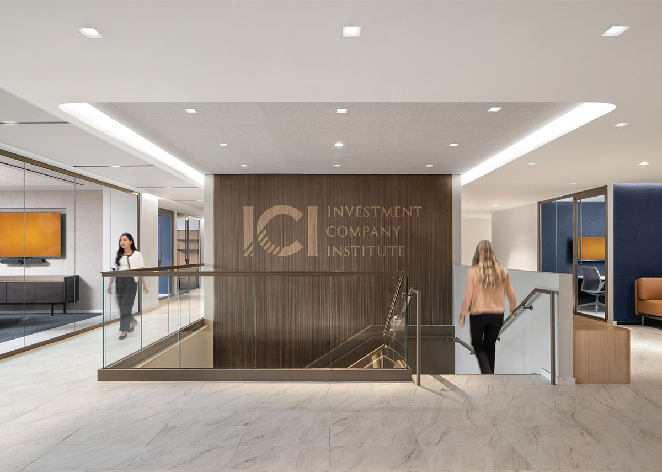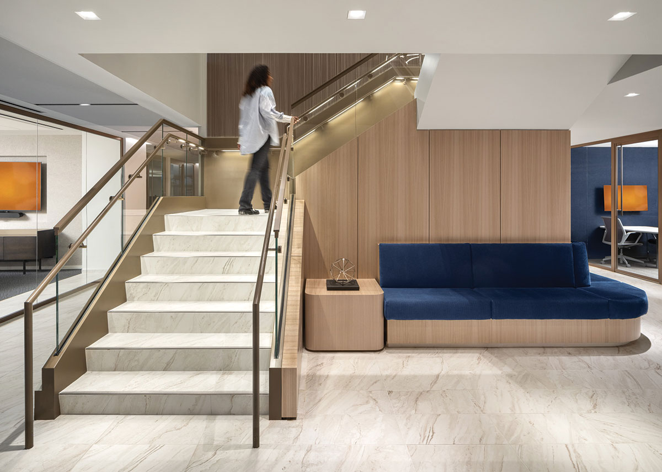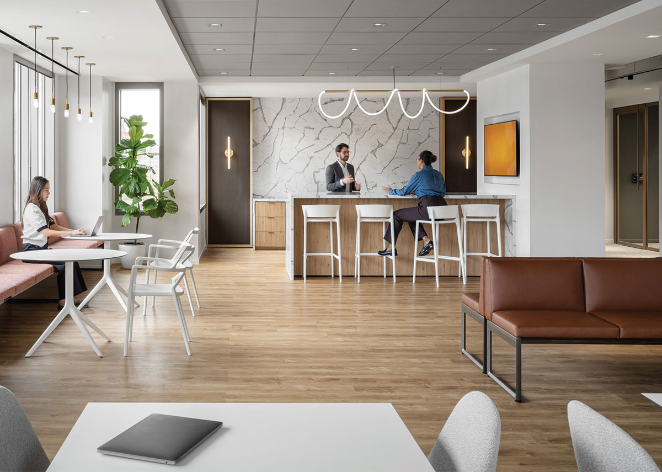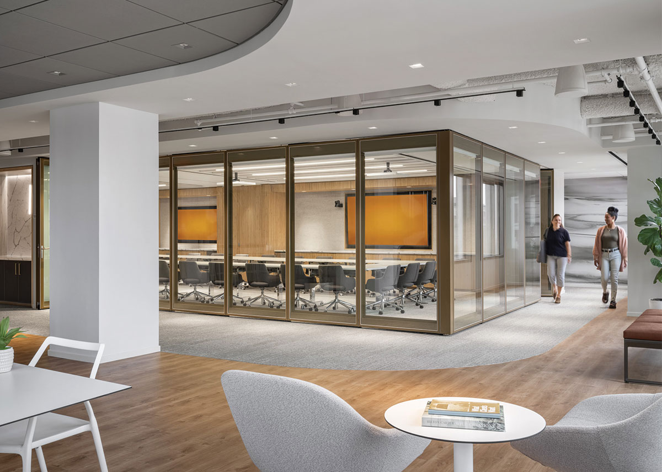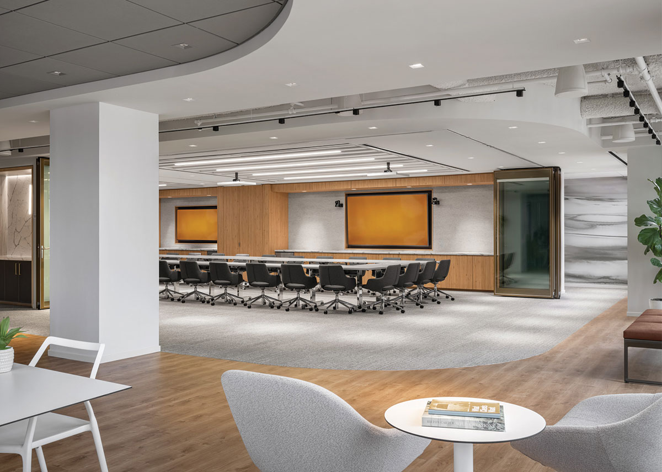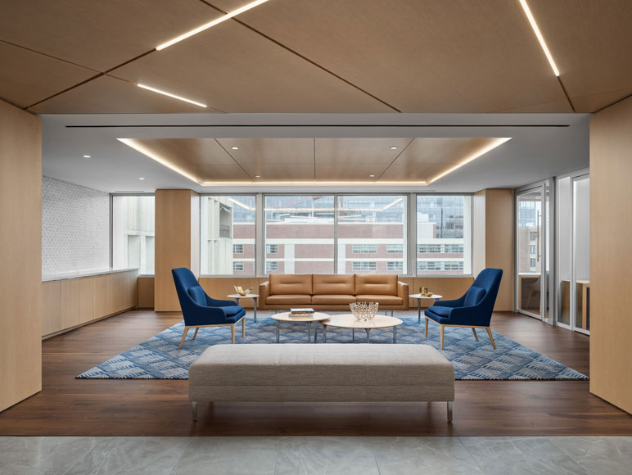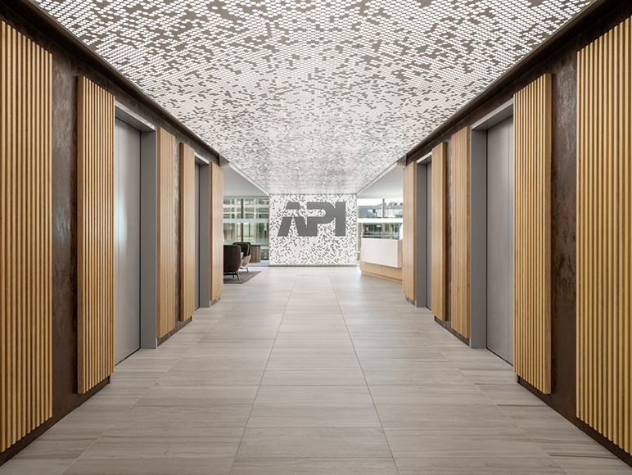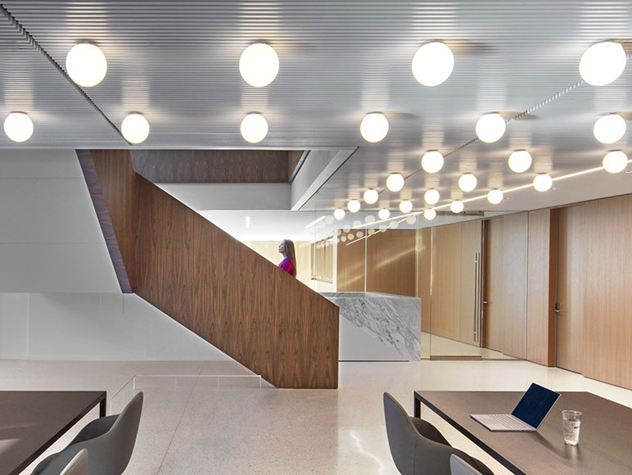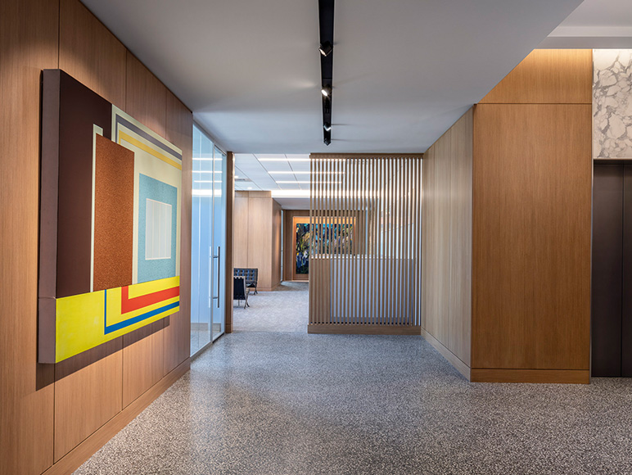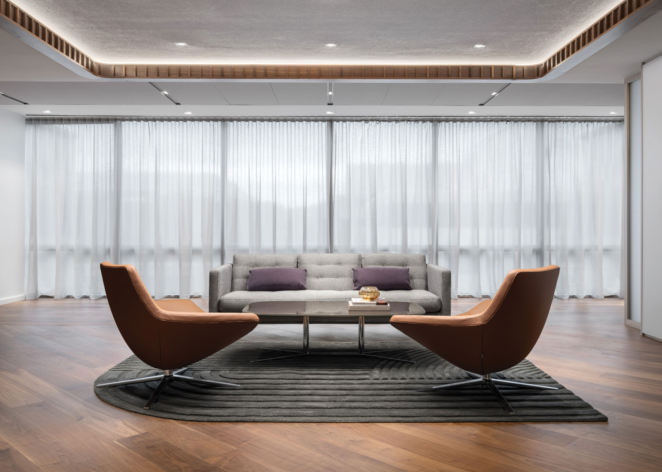
Investment Company Institute (ICI)
The Investment Company Institute (ICI) represents nearly forty trillion dollars of mutual, exchange traded, and closed-end funds worldwide. With a mission to support individual investors by strengthening the asset management industry’s regulatory foundation, the Institute is headquartered in the nation’s policy center and capital. ICI engaged OTJ Architects to spearhead the renovation-in-place of a workplace first designed in 1993. Our team worked to both consolidate the organization’s footprint and concurrently facilitate staff count expansion through the deployment of bespoke solutions rooted in strategy and industry-specific intelligence.
From the onset of our relationship with the client, our team leveraged a collaborative process that drew on insight gathered from in-person and virtual meetings. Our consensus building approach lent an equal and cohesive voice to a diverse stakeholder group with often divergent agendas. The findings of our investigation then led to the development of a condensed floorplan that reduced the footprint from three to two levels interconnected by a contemporary, sculptural staircase. This feature, which functions as a spine around which amenity spaces and meeting rooms are articulated, celebrates the ICI brand persona while fostering casual collision moments, rich in opportunities for the informal exchange of ideas. In addition, our designers worked to align the renovation of the ICI workplace and the design of the headquarters of its closely related mutual fund company, ICI Mutual (ICIM).
Central to the renovation is the reimagining of ICI’s boardroom and the creation of a state of-the-art, technology-forward conference center. The boardroom, which anchors the reception area, now features a motorized operable glass system complete with double glazing and integrated interior automatic blinds. OTJ collaborated with Brendel Restoration in their refurbishment of the large, 45-foot long, 30-year-old custom-made table. In contrast, a more casual reconfigurable meeting space, adjacent to an airy work café and complete with demountable glass walls, offers the opportunity for a range of gatherings from formal to informal, large to small. Further, the design transitions ICI and its subsidiary from primarily enclosed offices to a glass fronted layout that surrounds the floorplate perimeter and allows for light penetration deep into the floorplate. Staff lounges and wellness areas, an array of team rooms and huddle spaces expressed in a timeless palette of natural materials accented by contemporary furnishings, round out the program of this rich and airy renovation.
Location
Washington, DC
Size
56,000 RSF
Industry
Trade Association
Services
Interiors
Workplace Strategy
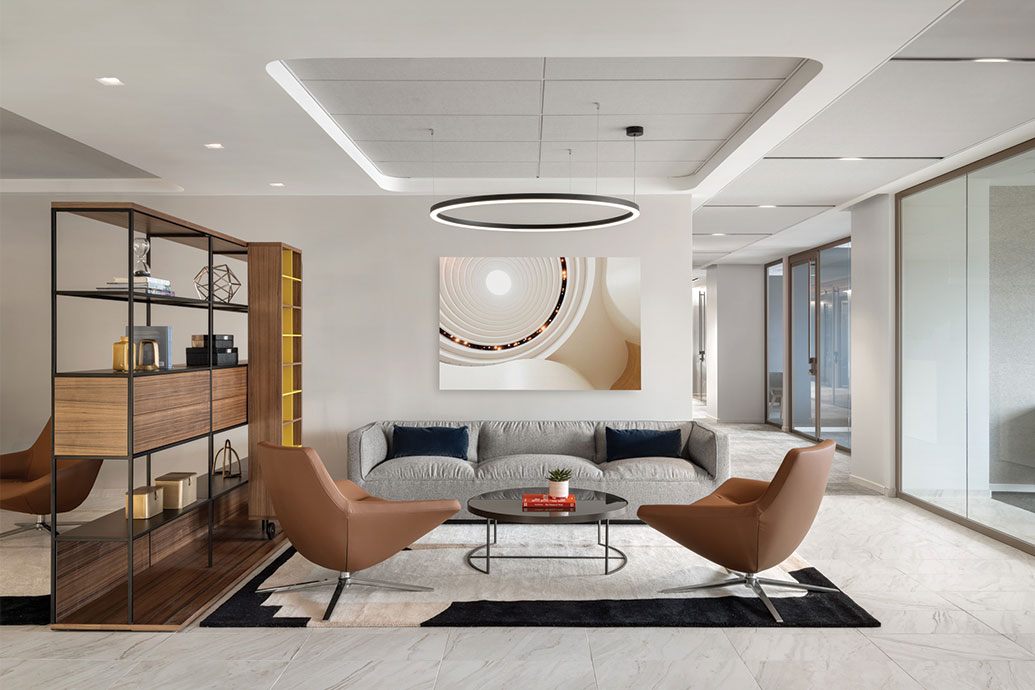
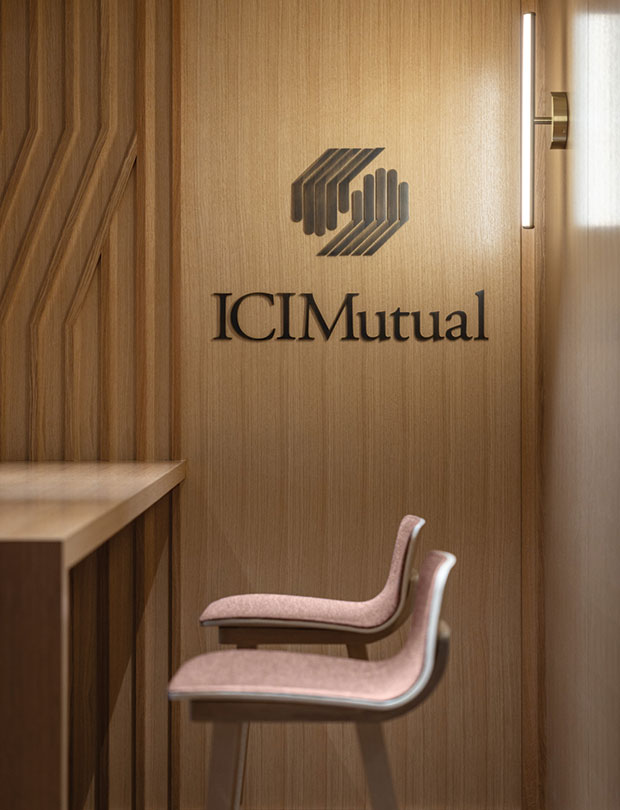
Our design for ICI’s headquarters breathes renewed purpose into an outmoded workplace through the deployment of bespoke solutions rooted in strategy and industry-specific intelligence.
