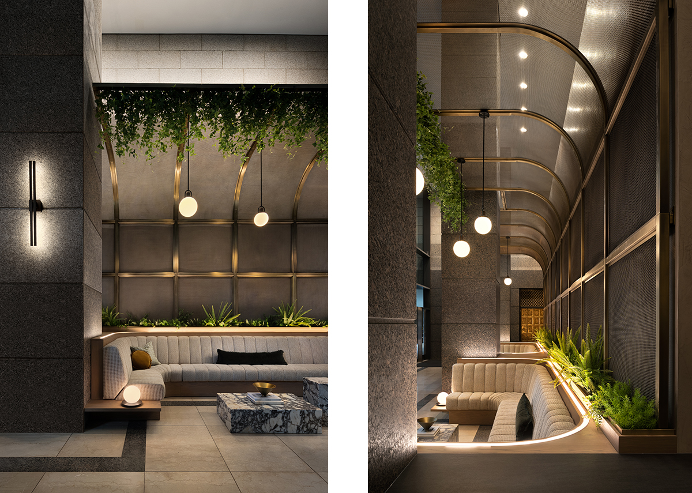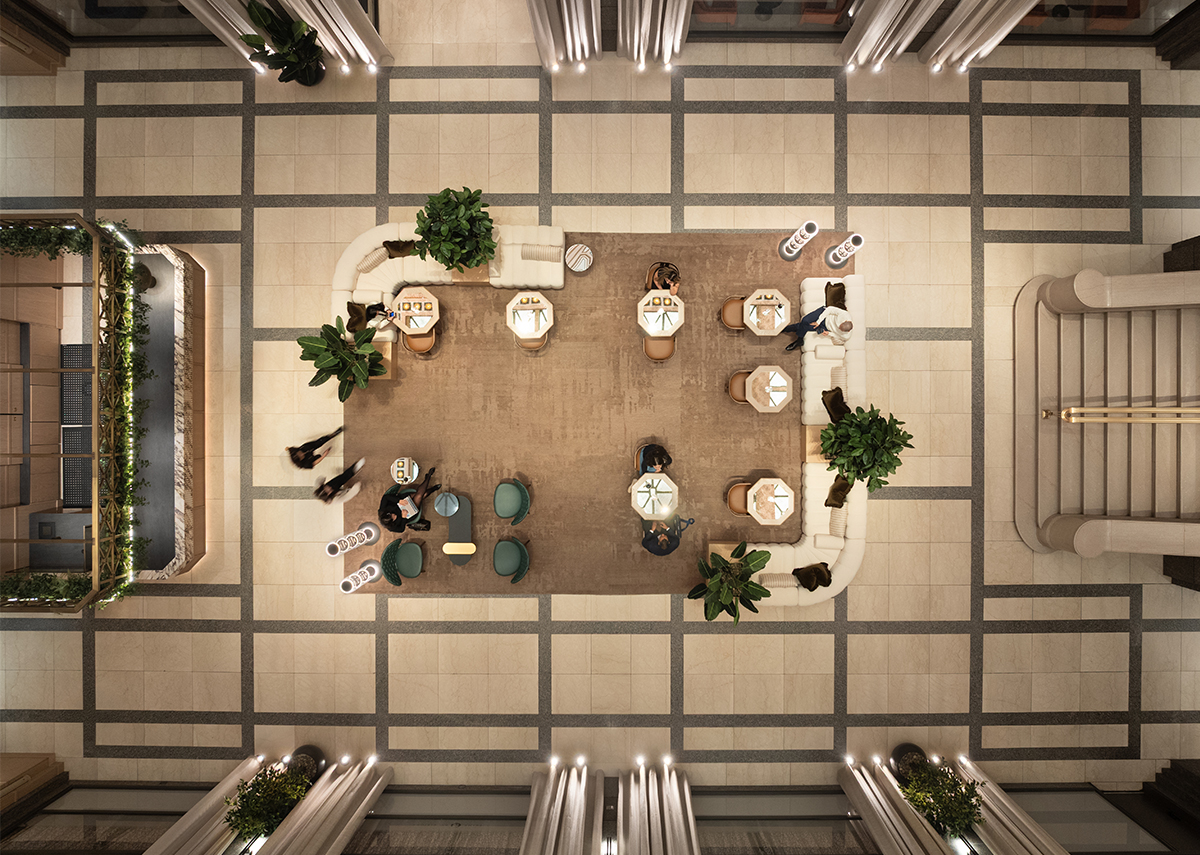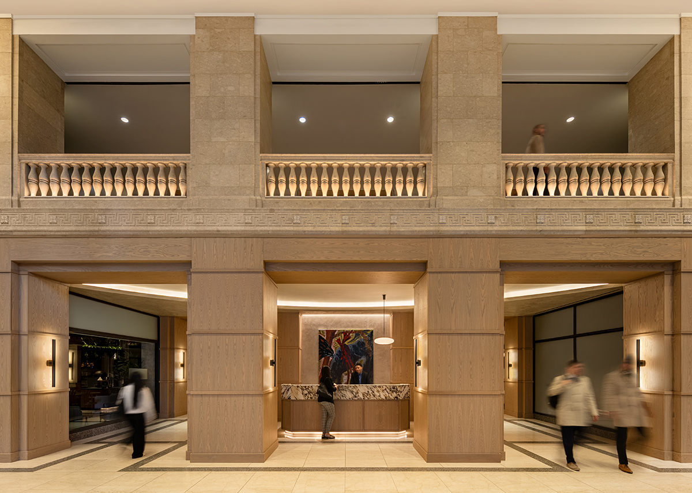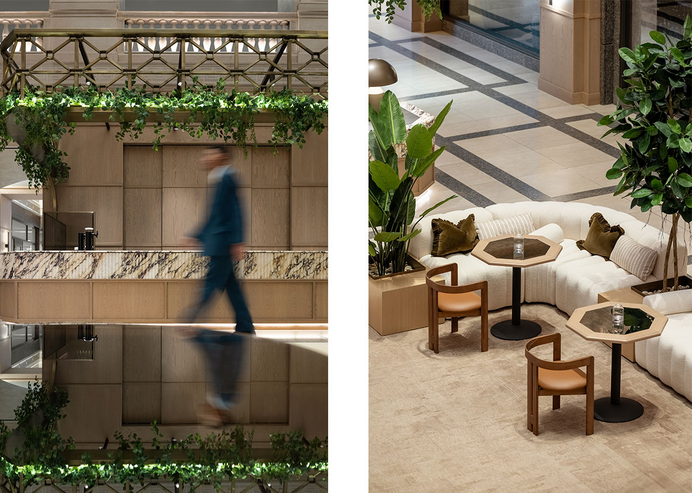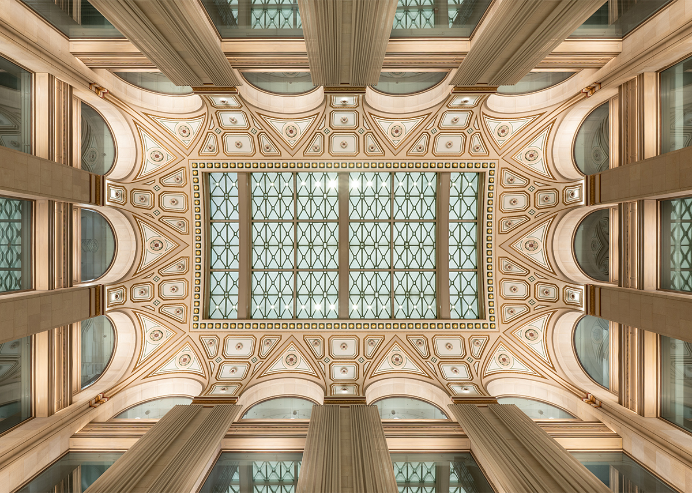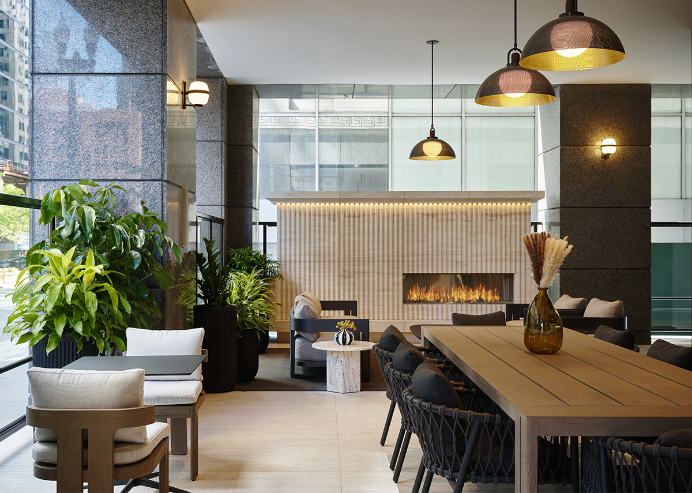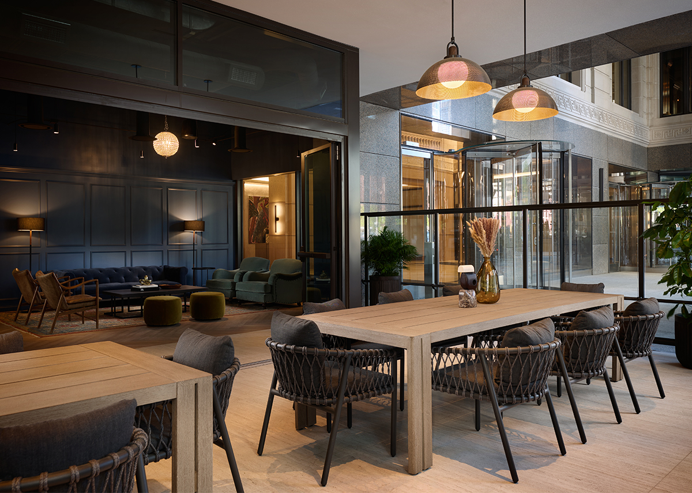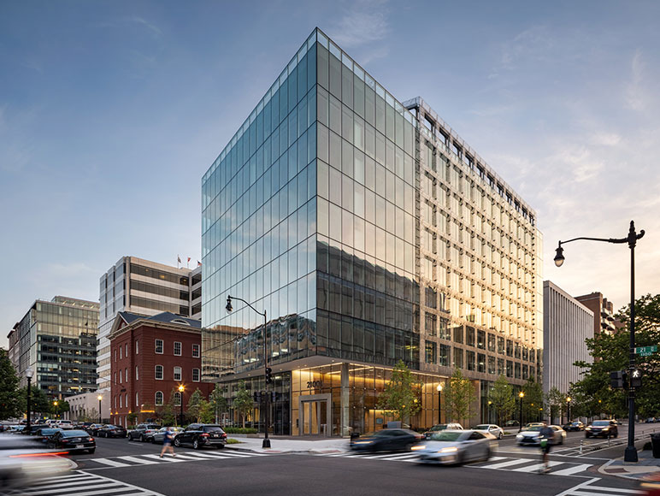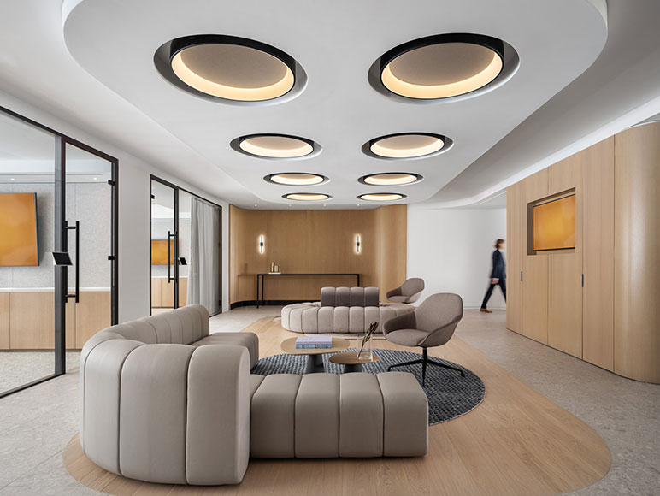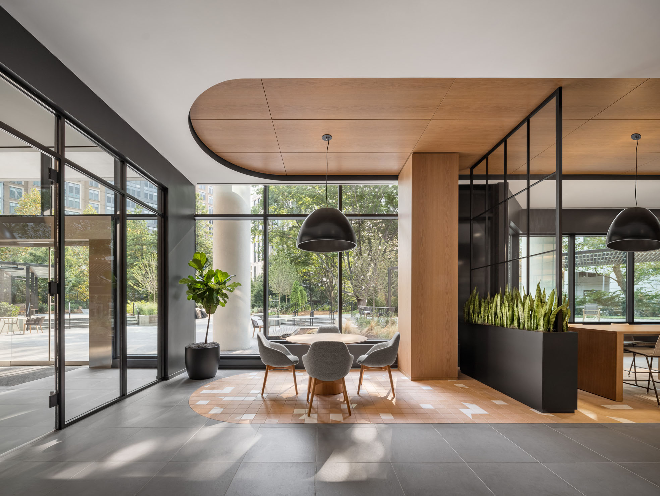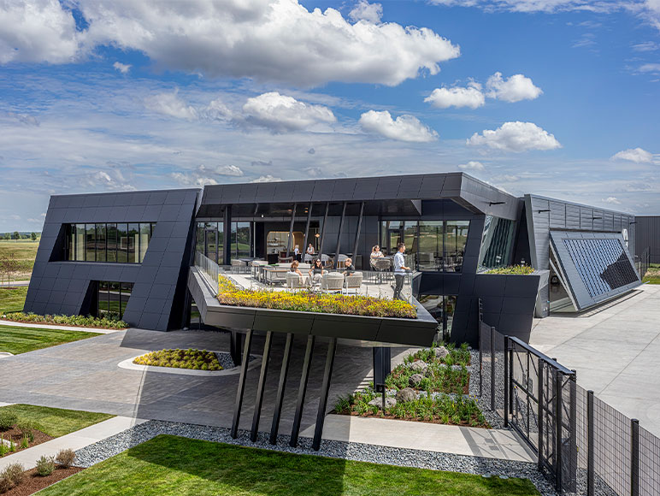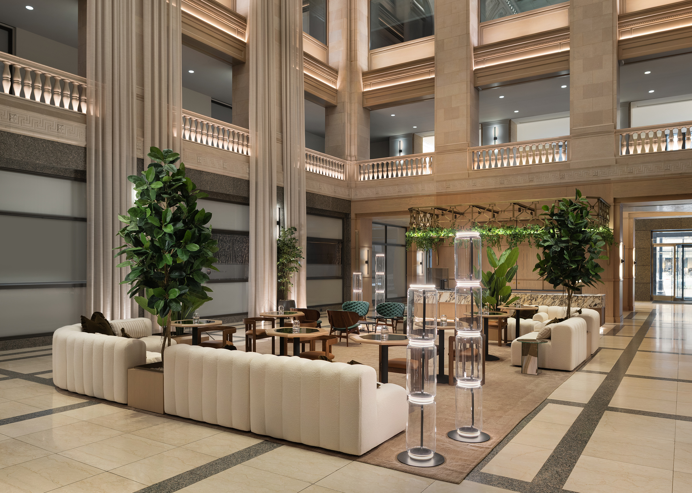
222 North LaSalle
Located steps away from the Chicago River Walk, its parks, monuments, and acclaimed restaurants, 222 North LaSalle sits in both the heart of Chitown’s business district as well as at the epicenter of a hyper-competitive real estate market clamoring for distinctive offerings. Driven to realize the full value of this asset, our client, national real estate group Tishman Speyer, partnered with design firm SERENDI and OTJ Architects to reposition the property’s lobby as an arresting amenity sure to appeal to an increasingly discerning tenant base.
The reimagining of 222 North LaSalle’s lobby references the aesthetic vernacular of trend-defining European hospitality destinations where post-modern design gestures are meticulously counterpoised against grand, historical elements. Here, a formerly underutilized space is recast in the image of an avant-garde hotel’s foyer boldly punctuated by an atmospheric lighting scheme, developed in conjunction with consultant Schuler Shook.
Entry into the reenvisioned 222 North LaSalle lobby reveals a dramatic yet intimate chiaroscuro where the base building’s original Art Deco architecture is imbued with newfound dimensionality while organic shapes and contemporary furnishings contextualize the angular rigor of the historical base. This soaring atrium is anchored by a central hub comprised of plush, reconfigurable lounge groupings expressed in a neutral palette as well as a contemporary coffee/cocktail bar seamlessly integrated into its vintage surroundings. Diaphanous, floor-to-ceiling white drapes celebrate the drama inherent to the lobby’s verticality and soften the austerity of stone-clad walls.
Where the interplay of light and dark is central to the design concept, so too is the juxtaposition of textures, smooth or rough, and finishes, honed or polished. Antiqued mirrored surfaces are also deployed to great effect in the form of octagonal side tables that catch the reflection of the original ceiling pattern from which these very items take their shape. References to the building’s original ornamentation abound: woven into the design of the coffee/cocktail bar’s trellis are the patterns of the atrium’s metal gridded ceiling. A suite of banquettes accented by biophilic elements and defined by a gold framed, dark metal mesh screen line the adjacent gallery. Further within the space, an indoor/outdoor terrace complete with a demountable nano wall is set against the backdrop of a fluted marble gas fireplace. This ground floor amenity sets the property apart from competitors in the Loop by offering end-users a curated experience that maximizes access to the outdoors.
Close collaboration between the client and the design team brought into sharp relief the vision of a sophisticated lounge-like environment that would elevate the tenants’ experience. More than a renovation, the repositioning of the 222 North LaSalle lobby reintroduces a transformed property to a market of connoisseurs.
Location
Chicago, IL
Size
16,000 SF
Industry
Office Buildings
Services
Interiors
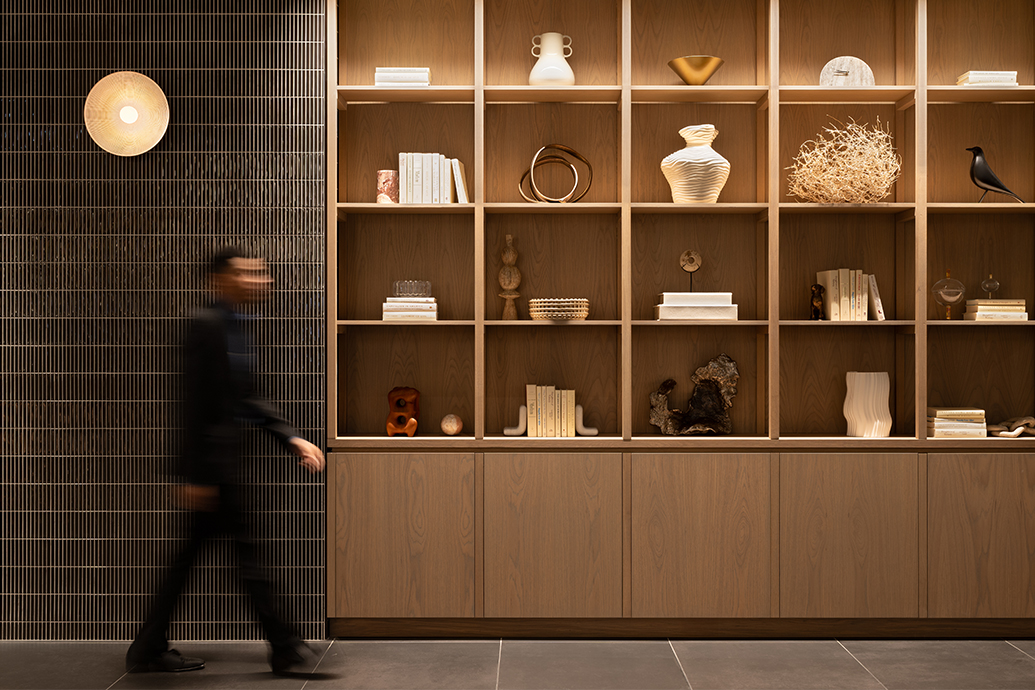
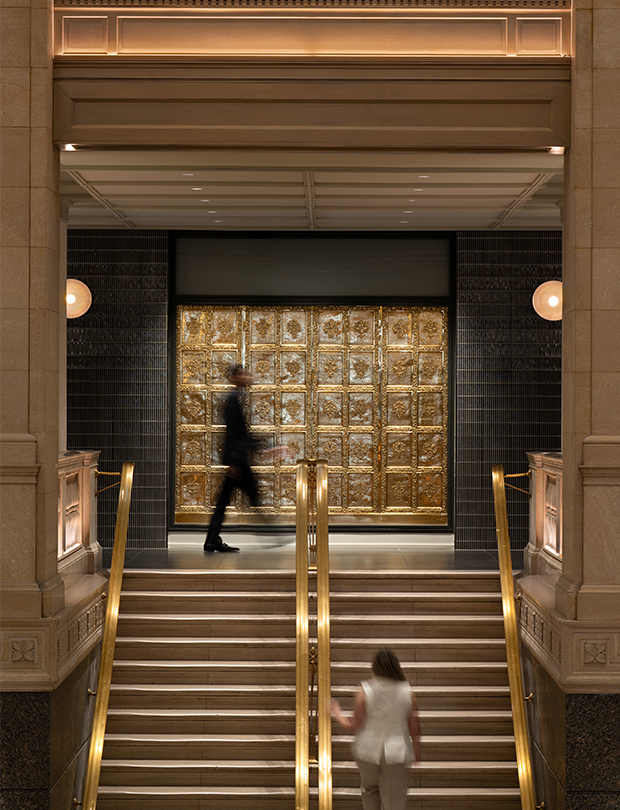
The reimagined lobby of this architecturally significant building reintroduces tenants and visitors to a storied property now a contemporary, hospitality-inspired office destination.
