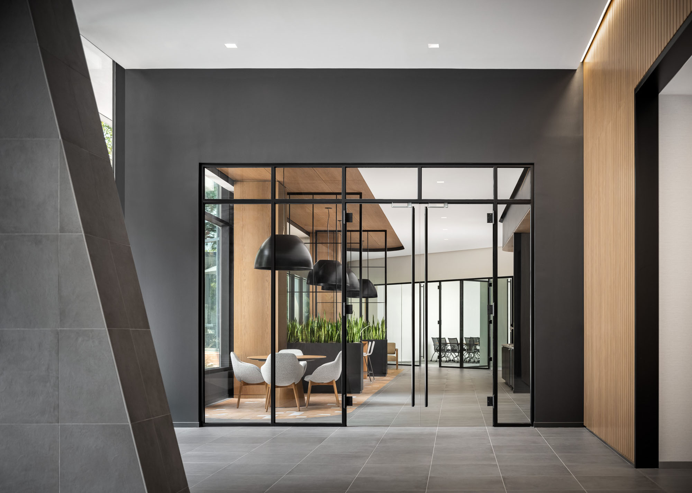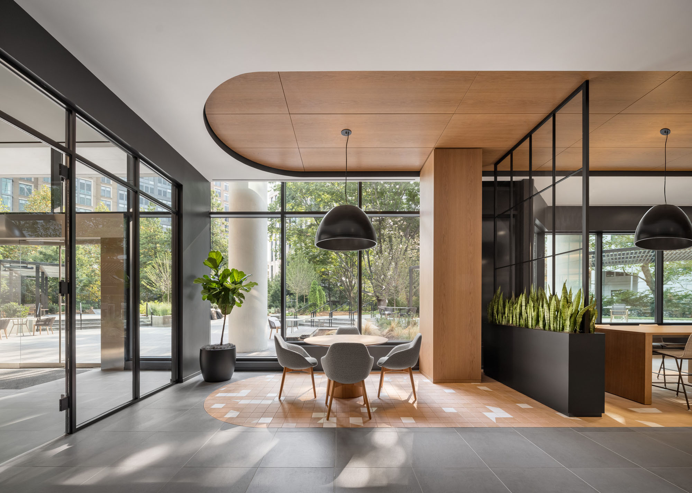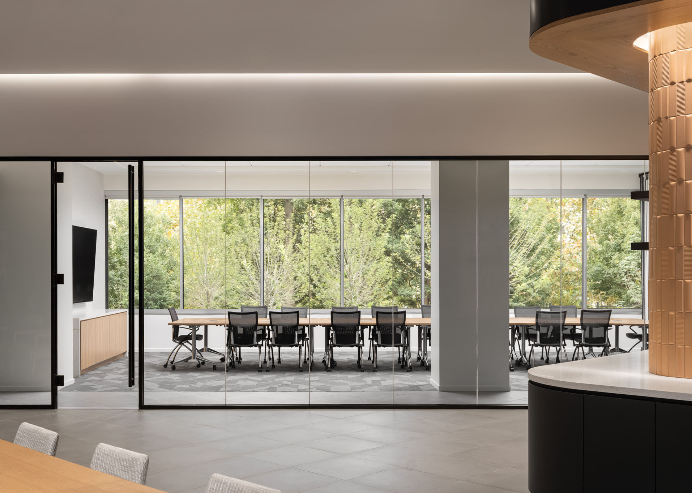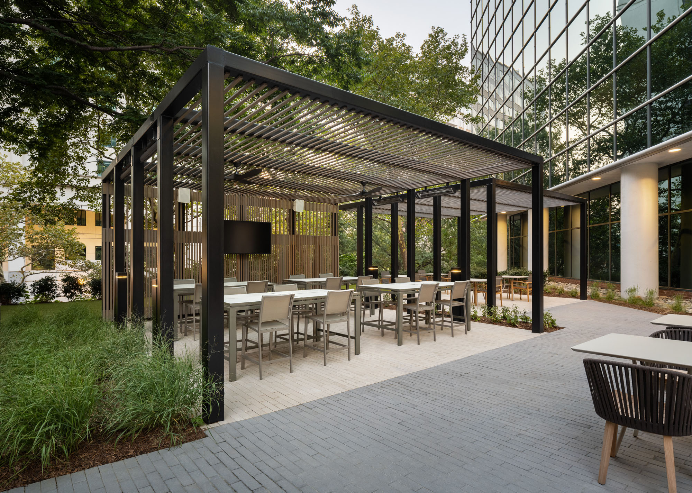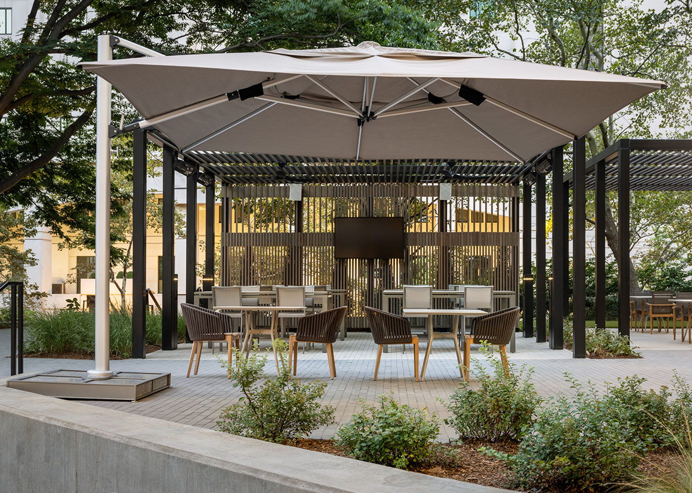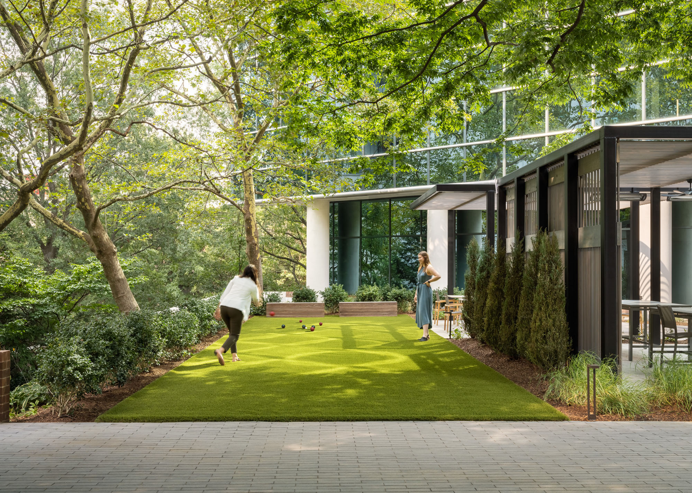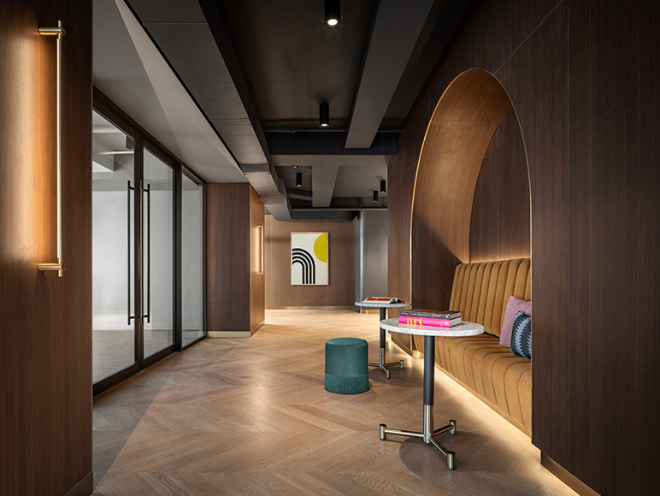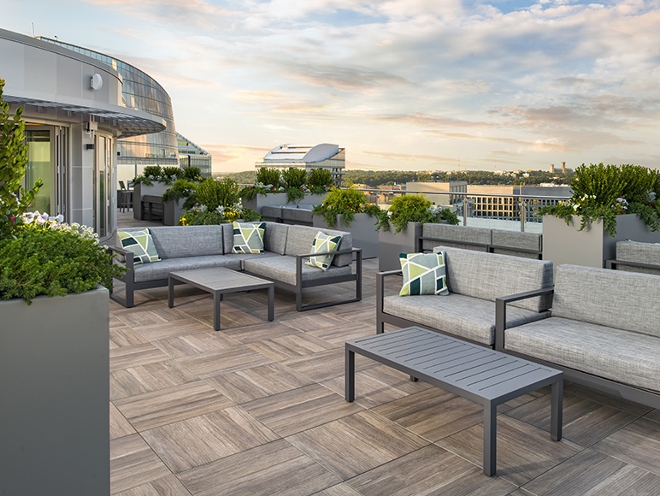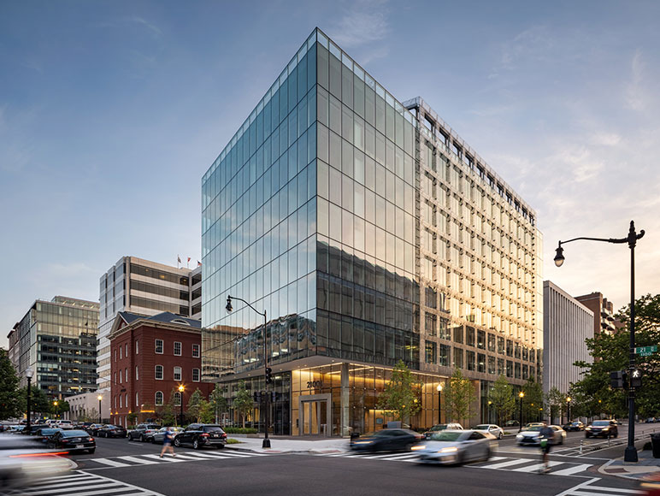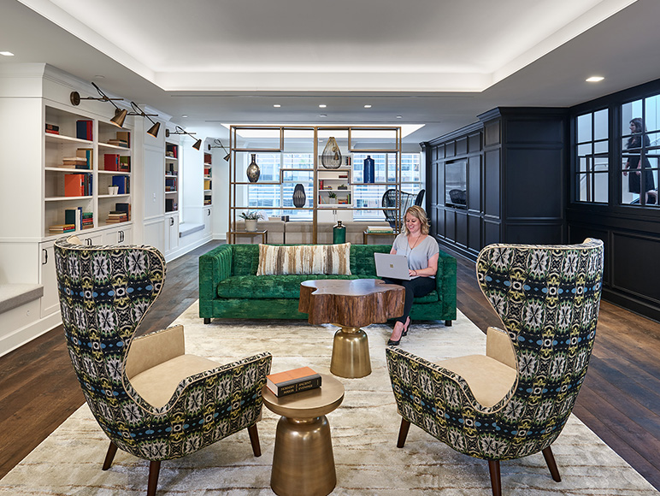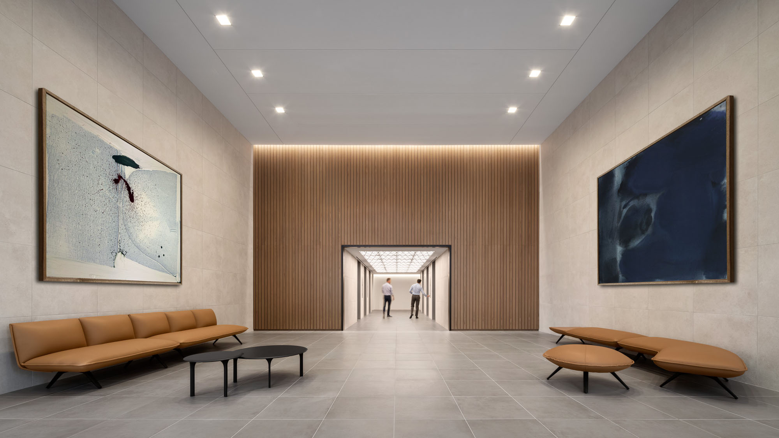
Arlington Plaza
Today’s post-COVID commercial real estate market requires innovative solutions to help distinguish mature properties of all classes from a crowded field and appeal to a changing workforce. Our design team was challenged to develop and implement a transformative repositioning program that would drive renewed leasing activity by reintroducing this 1980s property as an amenity-rich, activity-based, and wellness-focused destination.
The design concept revisits the base building’s architecture and acute angles through a contemporary and cohesive narrative that celebrates organic materiality, curvilinear gestures, and an abundance of natural light while deploying a myriad of indoor/outdoor workspace typologies. Our design team leveraged a collaborative, intelligence-based approach to develop and deploy a repositioning strategy that would help the client realize the full value of their real estate investment. Working from an analysis of the property’s target demographic, designers proposed a tenant profile to align improvements with critical tenant human and business objectives. The team then employed an iterative process to bring the repositioning strategy to life through conceptual and schematic design scenarios. In addition to a robust virtual exchange, homes, driveways, and garages doubled as finish studios until in-person meetings could resume.
Materials were selected to support a three-season workplace concept that celebrates the increasingly fluid relationship between indoor and outdoor spaces. Selections such as Virginia clay tiles, resilient yet plush fabrics expressed in neutral Scandinavian- inspired-hues, as well as white oak reflect a soothing organic aesthetic. The program reflects a commitment to neurodiversity through the deployment of varied, custom spaces that empower individuals to select the setting best suited to their daily tasks. Examples include pergolas complete with heaters, fans, monitors, and plug-and-play technology, an outdoor meditation path, a bocce court, as well as a meticulously preserved tree line. The project also incorporates rigorous health and wellness features that include MERV 13 filters, electrostatic cleaning, and air purifiers in the elevator cabs. Lastly, the outdoor plaza reflects best practices in universal design through the inclusion of a ramp flanked with benches, work areas, and lavender, ensuring accessibility for all.
Location
Arlington, VA
Size
15,000 RSF
Industry
Office Buildings
Services
Architecture
Interiors
Repositioning & Landlord Services
Wellness + Sustainability
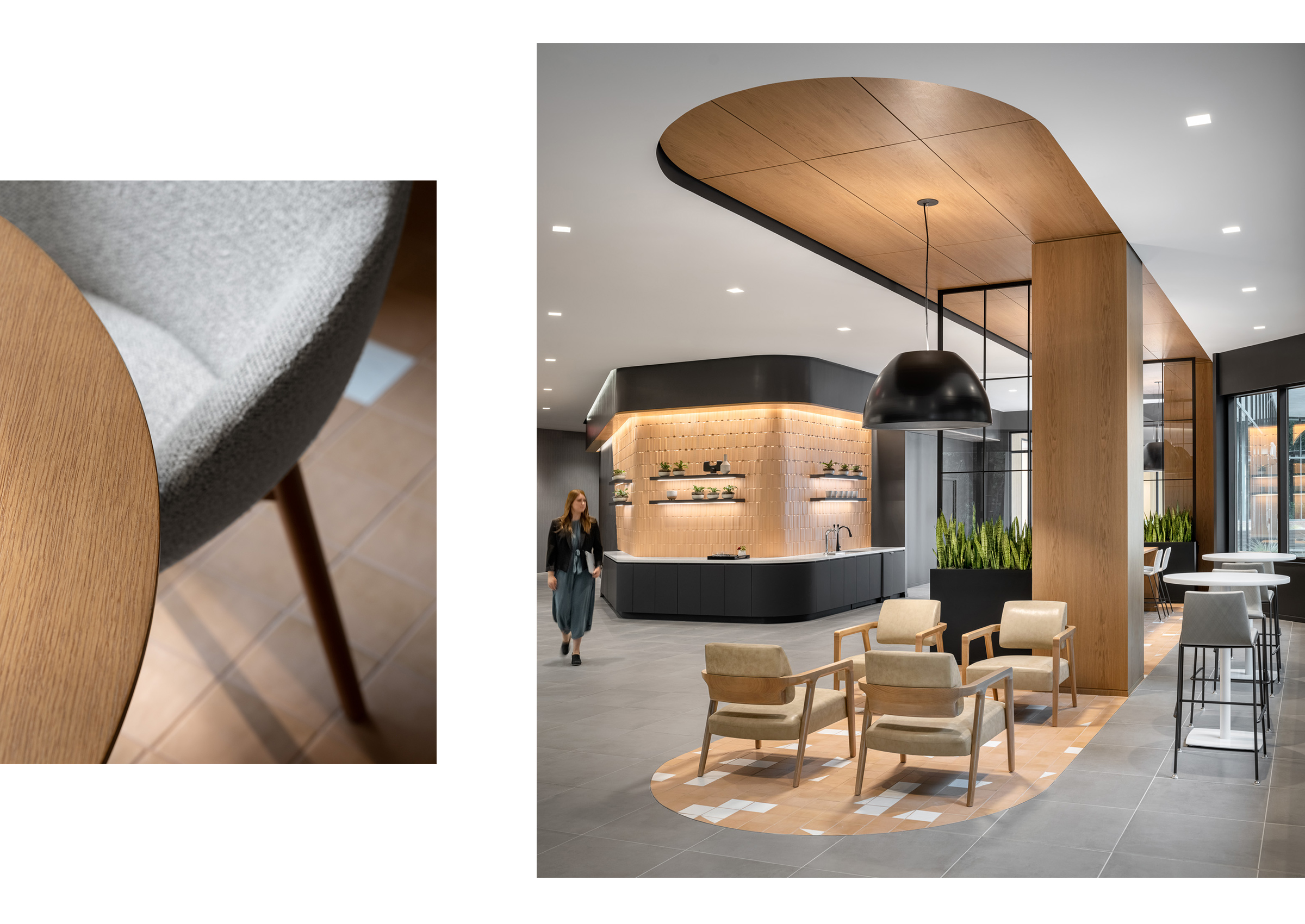
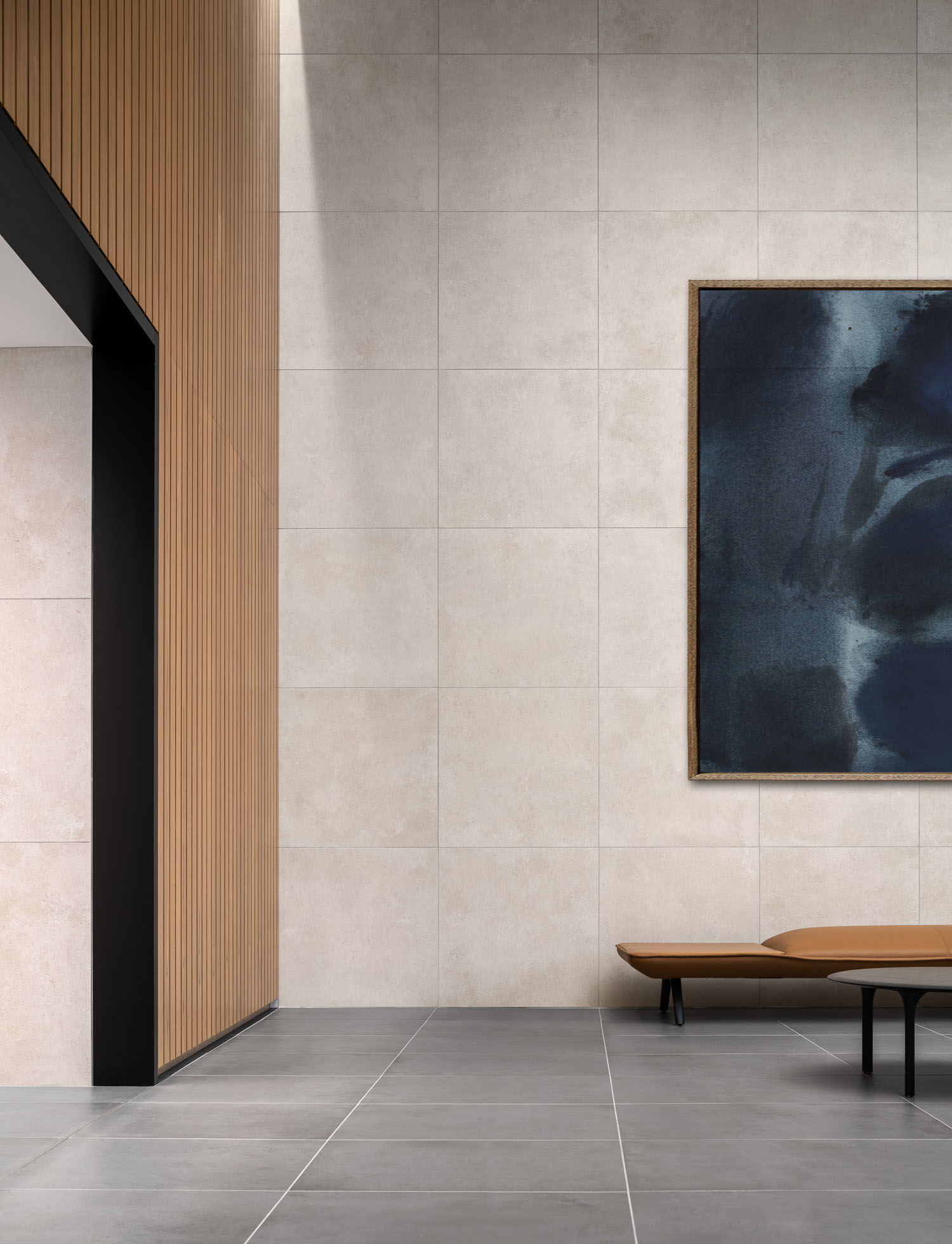
"The reimagining of Arlington Plaza not only looks great - I can sell it. I haven’t seen anything else like this in even our hypercompetitive market. It's fresh and unique!”
