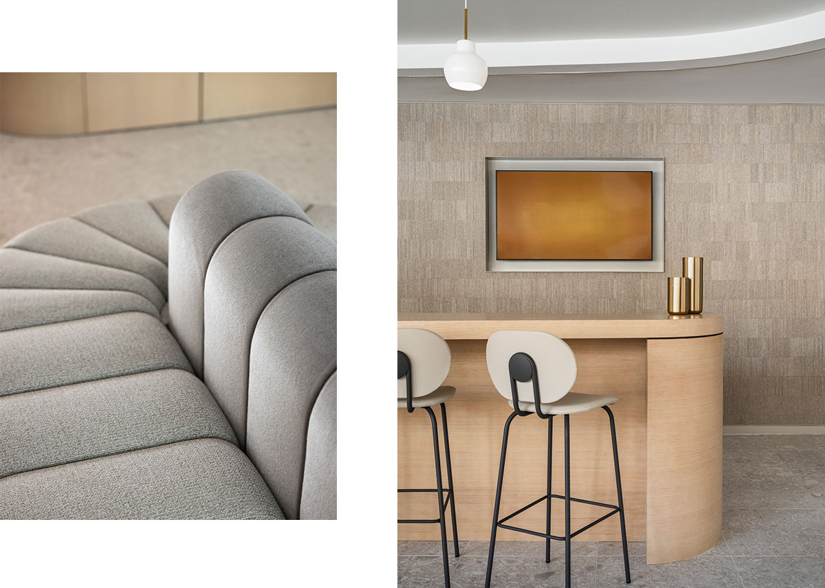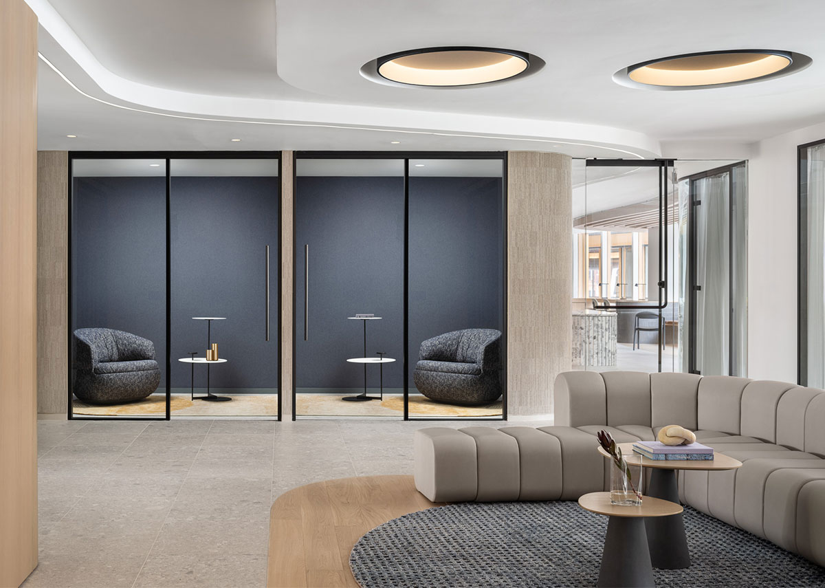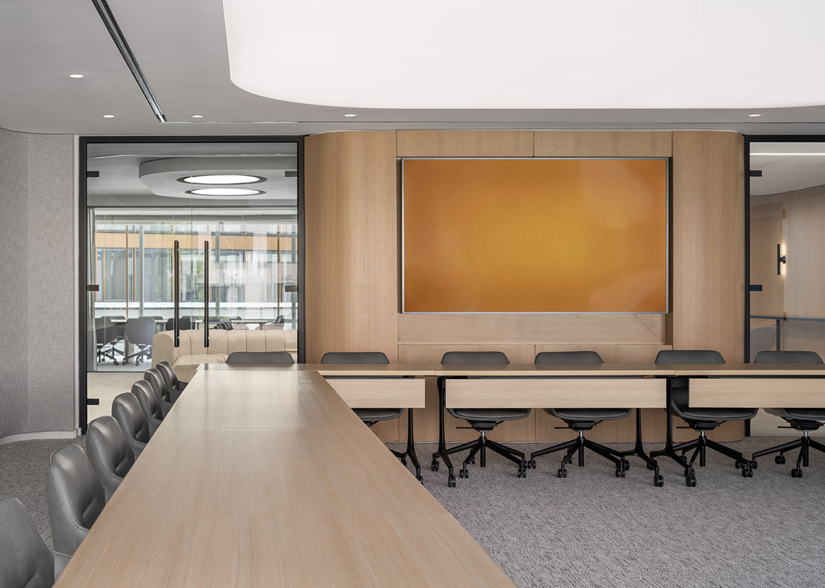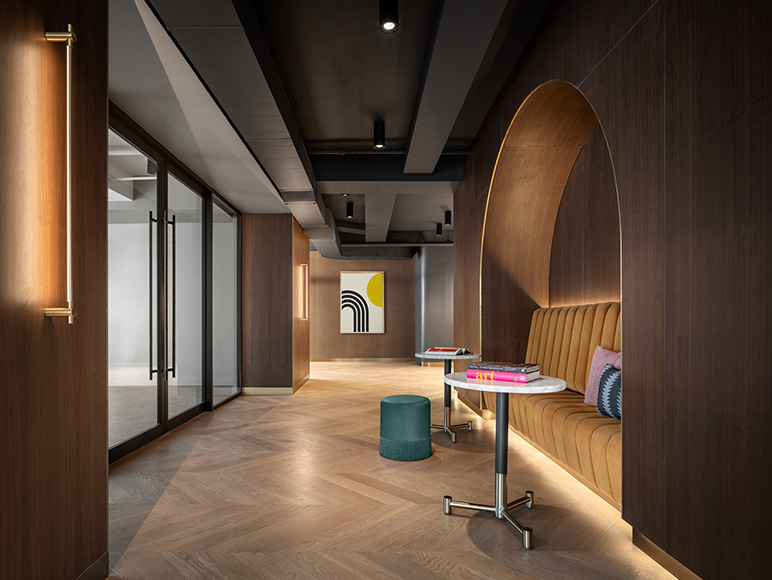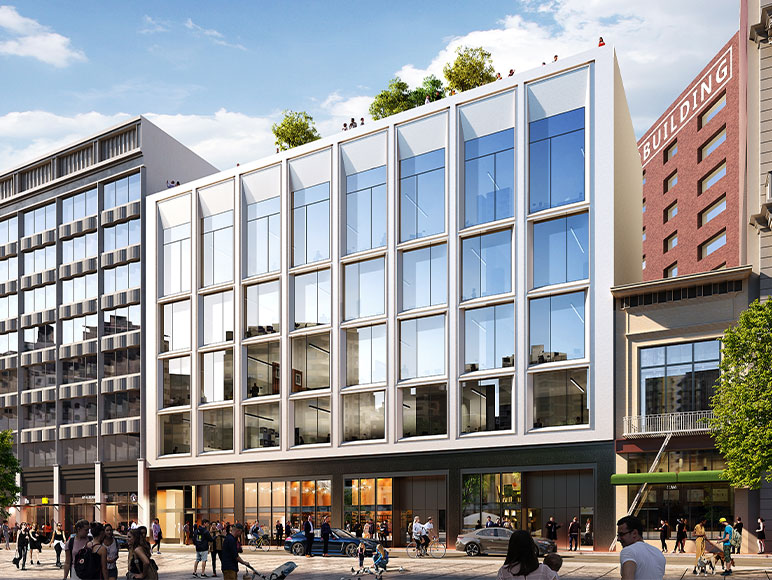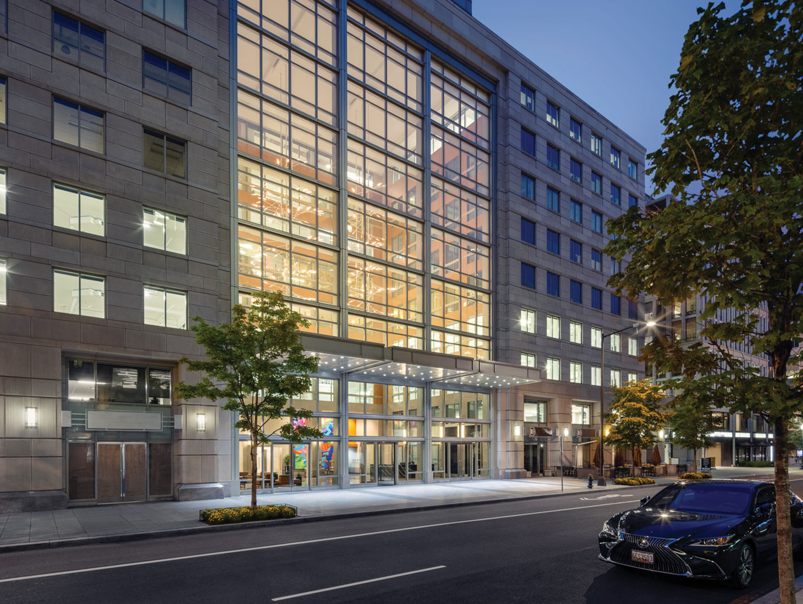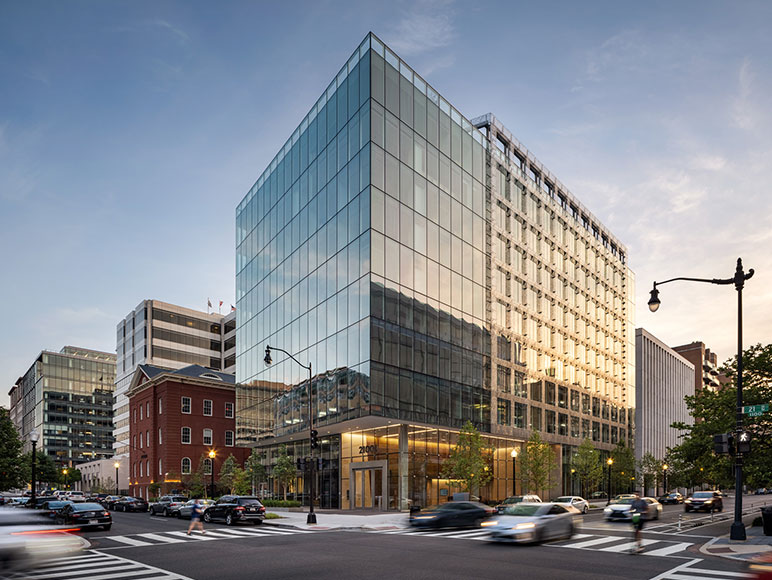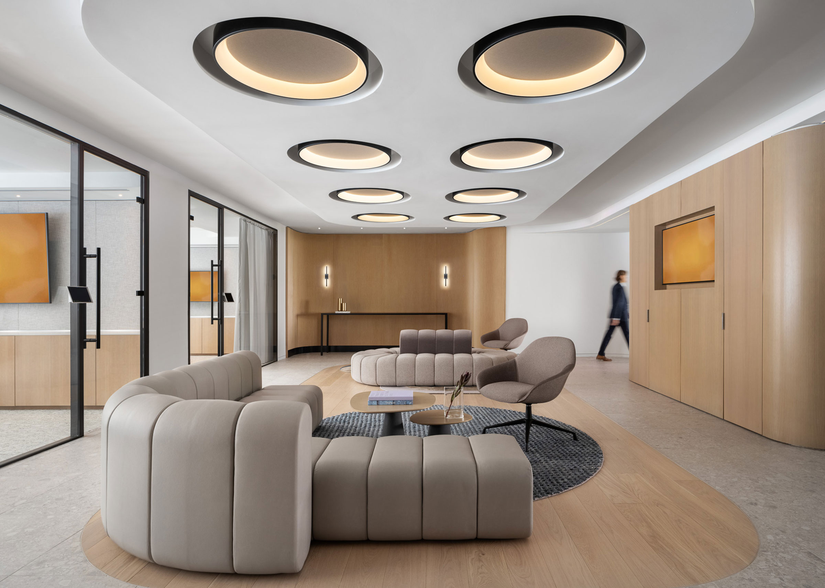
2100 Pennsylvania Avenue
The post-pandemic commercial real estate landscape has increased demand for asset owners to deliver value-added amenity spaces that offer tenants the ability to expand upon the boundaries of their workplaces. The 2100 Pennsylvania Avenue amenity suite is a high-design impact vehicle that drives the lease-up velocity of a trophy office building in a hyper-competitive market where so many properties have begun to feel indistinguishable.
The challenging footprint of the space that would become the property’s amenity suite – a narrow perimeter situated alongside the building’s towering atrium – compelled our team to revisit the architectural adage that “form follows function” and allow, in this case, for function to follow form. Accordingly, our solution finds a new business purpose for unusually shaped, liminal square footage that does not lend itself to the programming of a leasable workplace. In the hands of our design team, this area that would potentially sit vacant, becomes an intentional and diverse sequence of communal space typologies that serves to draw prospective tenants and enhance the value of the property. Strategic elements of our program include a touchdown bar with individual task lighting; banquette seating for smaller-scale collaborative exchanges; a custom wood and stone bar for events and informal gatherings; as well as three tech-enhanced conference rooms and breakout area.
Located mere steps away from the White House, on one of the nation’s most prestigious corridors, 2100 Pennsylvania Avenue is already regarded as an architectural landmark. Composed of glass, terracotta, and projected metal fins, the façade and soaring lobby of the property evoke both Gaudi’s undulating Casa Mila and New York’s iconic Flatiron Building. In turn, the design of the amenity suite, complete with curvilinear, organic gestures expressed through boldly oversized light fixtures, bespoke millwork, subtly contrasting wood and terrazzo flooring, as well as custom cut ribbed marble accents, is driven by the imperative to artfully reference the base building and arrive at a holistic relationship between architecture and interiors. In addition, our team collaborated with a range of consultants to further the design language through details such as rounded glass corners in conference rooms and sculptural acoustical baffles. Lastly, the soft, neutral palette of the amenity suite features light wood veneers and coordinating flooring, plush mod-inspired furnishings, and a cognac-toned leather banquette. This ensemble of understated design elements is then richly accented by a symphony of bluish-greys conveyed through velvets and glazed mosaic tiles as well as area rugs that reference celebrated art-deco patterns.
Location
Washington, DC
Size
16,000 USF
Industry
Office Buildings
Services
Interiors
Recognition
Interior Design Magazine
Best of Year Award, Small Commercial Lobby/Amenity Space
IIDA MAC Premiere Awards
Best Corporate Project
AIA NOVA
Award of Excellence, Commercial Interiors
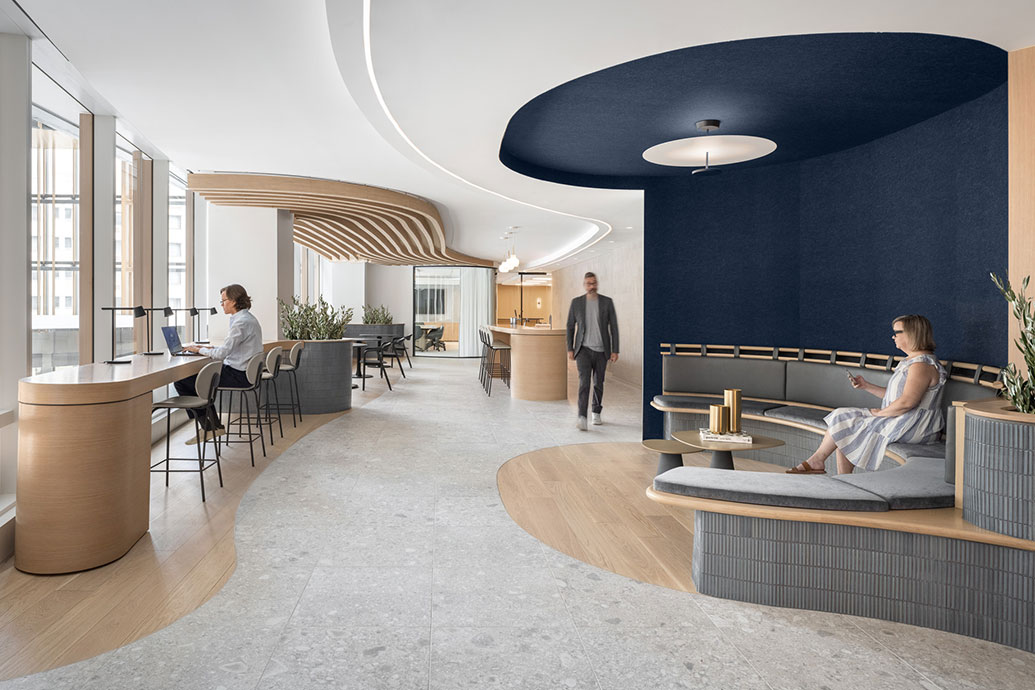
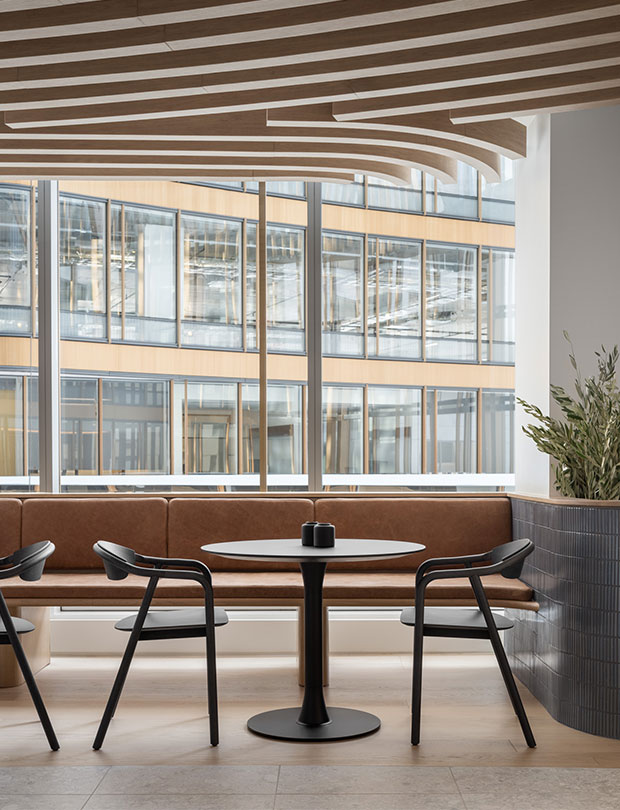
“We attribute the success of our leasing efforts to OTJ’s ability to design and deliver a world-class amenity suite that deftly transforms shell condition space to add measurable value to the asset and earns consistently positive feedback from prospective tenants and brokers alike.”
