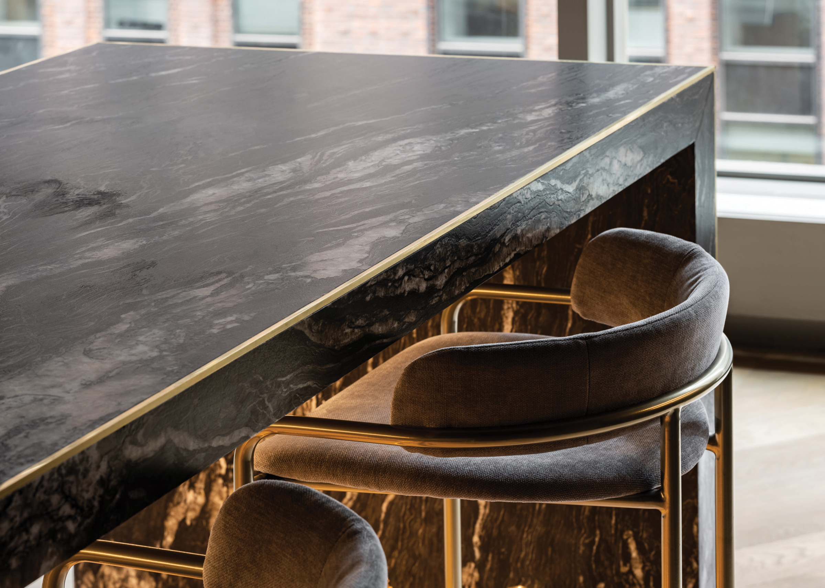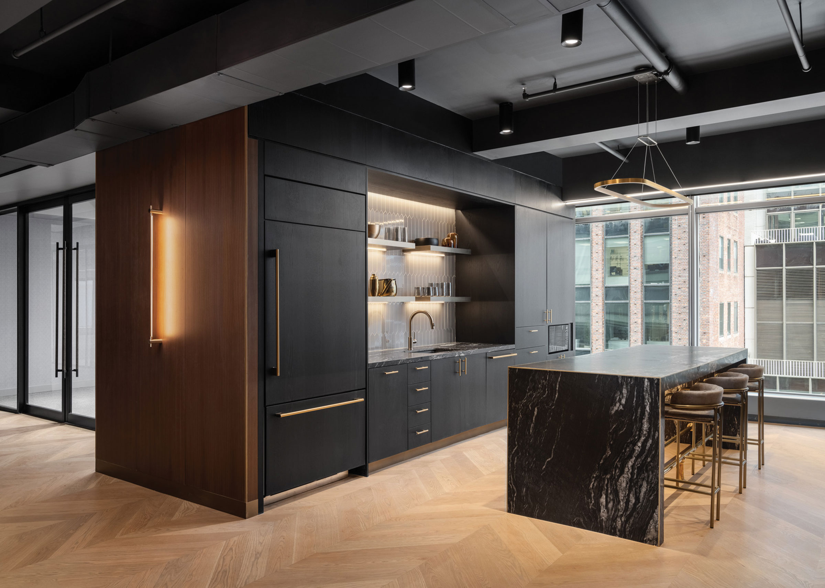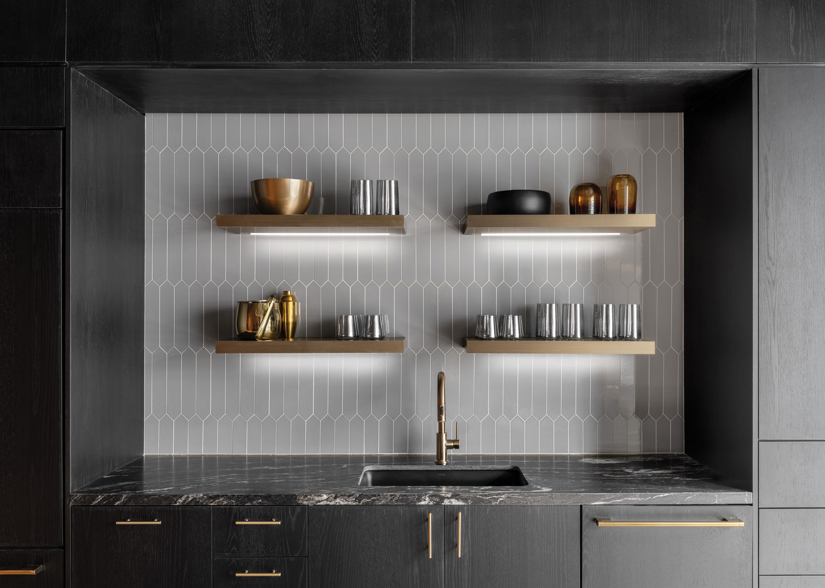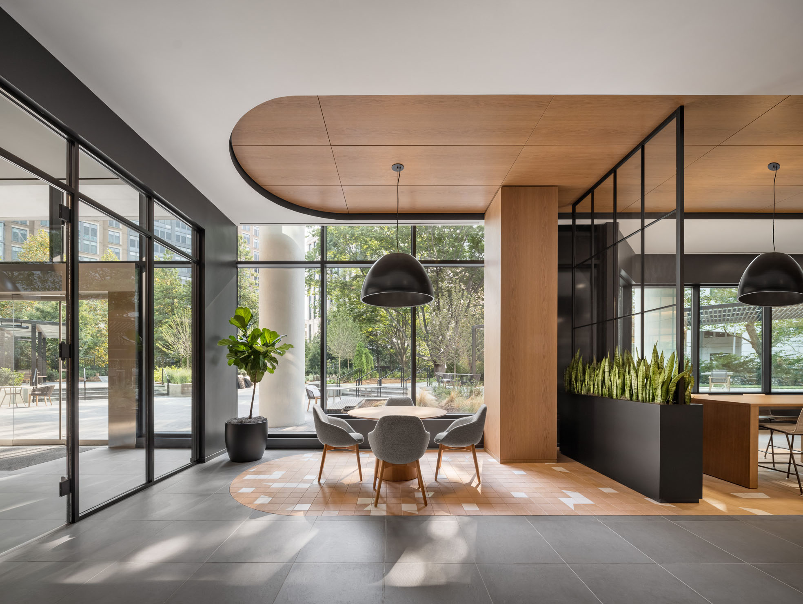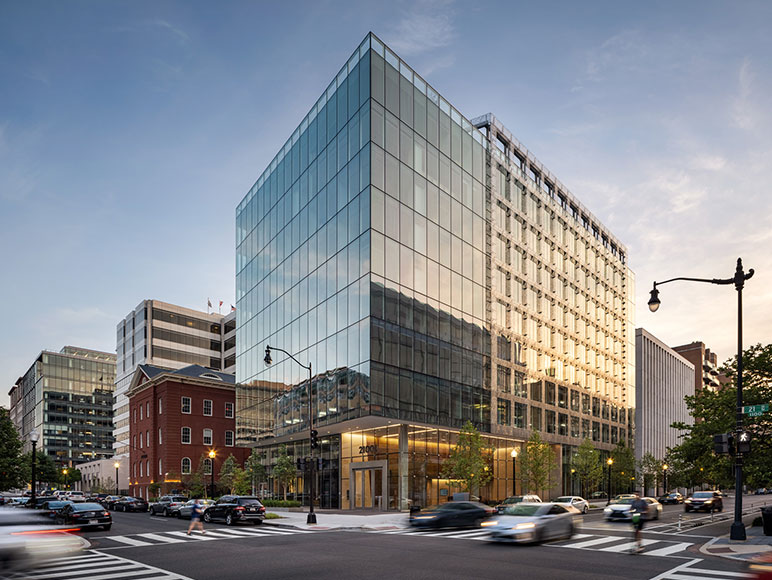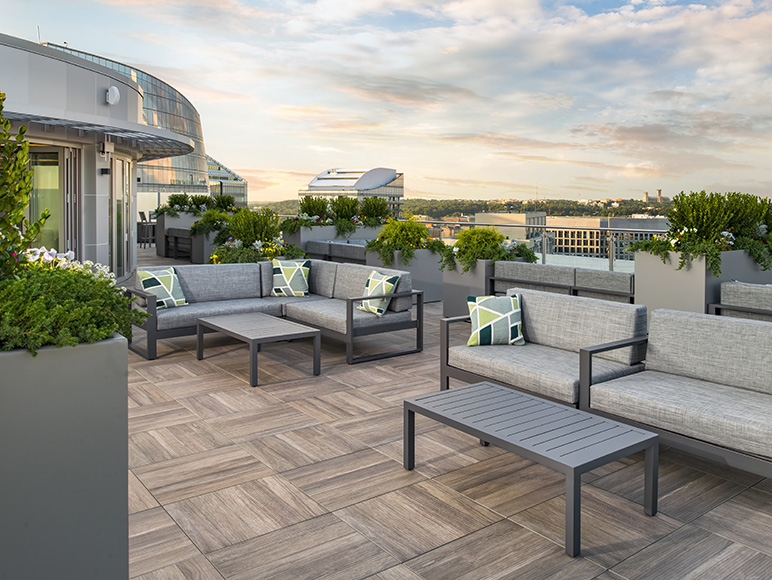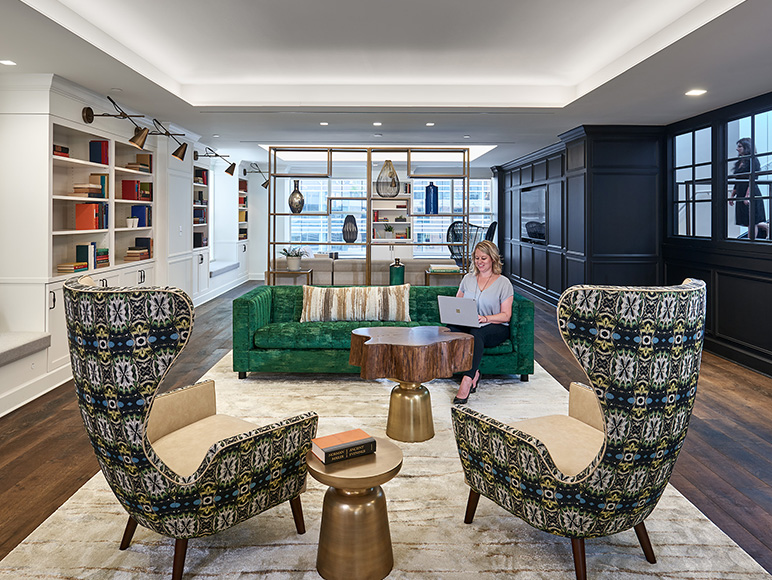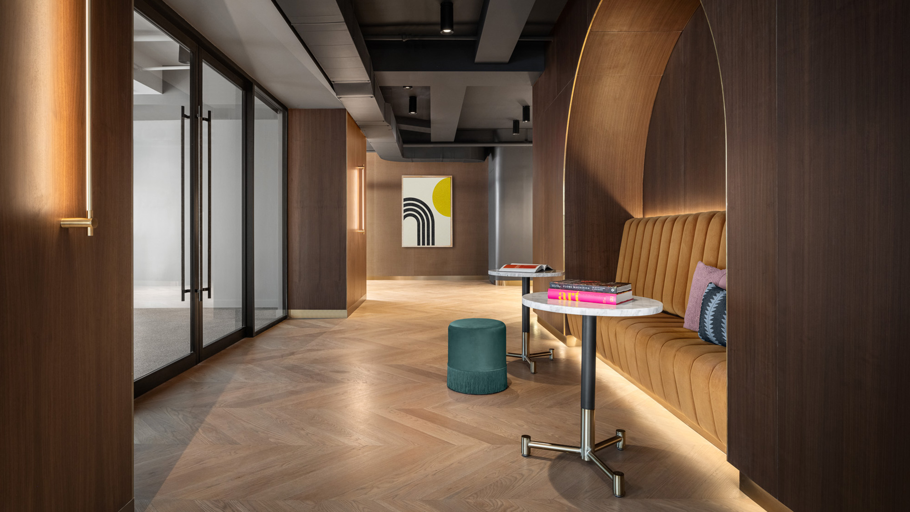
545 Madison Avenue
OTJ Architects leveraged a long-standing collaborative relationship with Marx Realty to develop an ensemble of high-design, full-floor prebuilt suites that elevate the brand and market position of the 545 Madison Avenue asset. We approached this project with a dual mandate to increase space efficiency while offering prospective tenants the ability to customize each suite to the specifics of their own corporate culture. Special consideration was paid to the spatial, ergonomic, and aesthetic workplace requirements of today’s hedge fund management firms – a client type uniquely aligned to tenancy at 545 Madison Avenue.
Conceptually, the design of the new pre-builts centers on an open plan layout anchored by a sculptural, hospitality inspired reception area immediately to the right of fully refurbished elevator cabins. The plan, combined with perimeter cove lighting and glass-fronted offices, allows for maximum daylight penetration deep into the floorplate. Open workstations coupled with a select number of executive and corner “power offices” support multi-generational convergence in the workplace without compromise to acoustic or visual privacy for those individuals who roles require special consideration. State-of-the-art conference rooms and a grand café, complete with a plush upholstered banquette in jade and cerulean velvets, sit immediately adjacent to the reception area to telegraph the property’s bold design intent immediately upon entry into the suite.
While luxurious textiles and backlit mirrors abound, the suites remain unabashedly loft-like with chevron wood floors, black metal frames, brushed bronze and brass accents, and a luminous, contrasting color palette that nod to New York’s fabled artists studios. Signature Marx Reality brand elements are enhanced with mindfully sourced wood and natural elements as well as a site-specific, custom fluted glass panel installation located along the elevator lobby wall to accentuate ceiling height and floorplate depth.
Location
New York, NY
Size
140,000 RSF
Industry
Office Buildings
Services
Interiors
Repositioning & Landlord Services
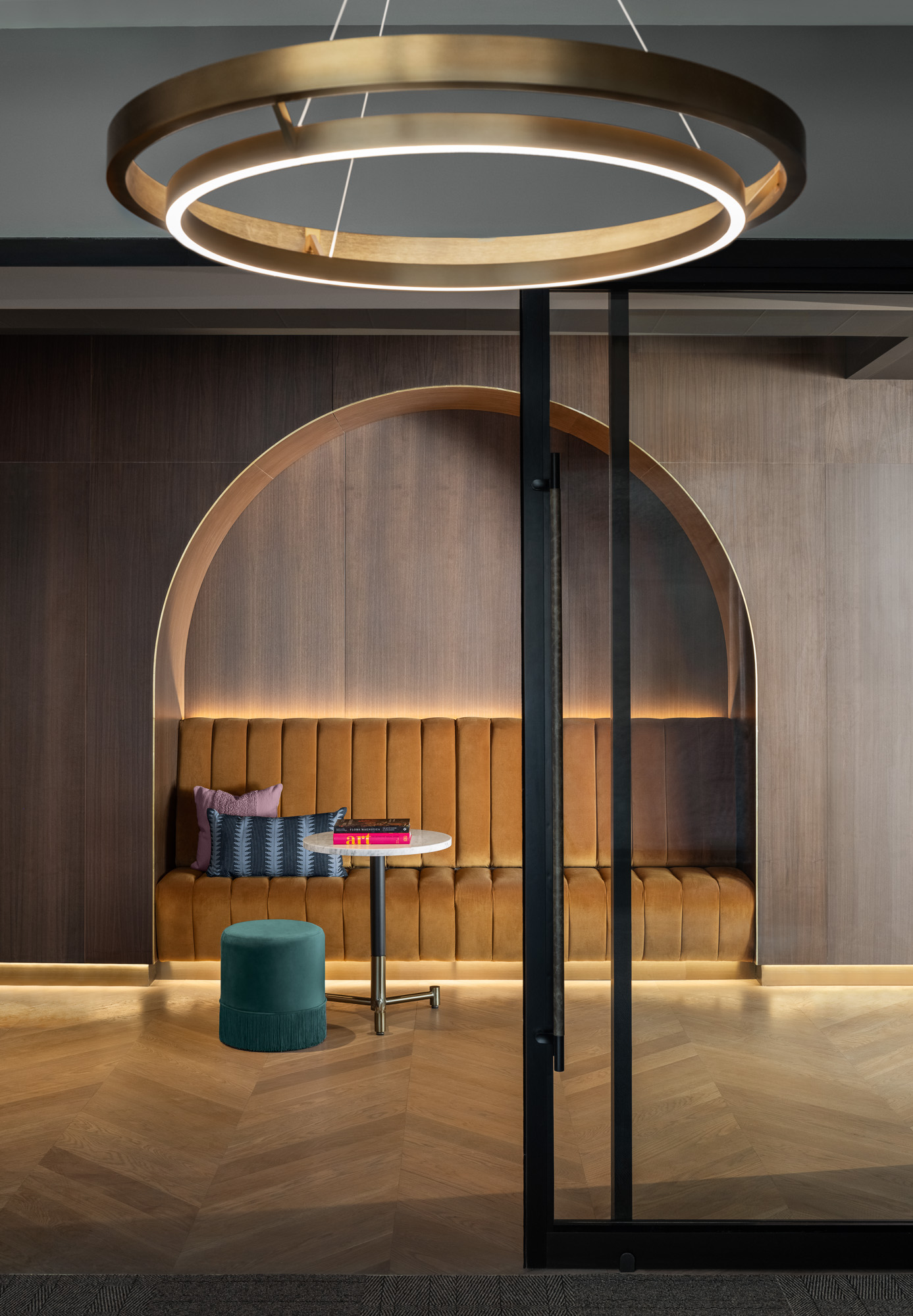
While luxurious textiles and backlit mirrors abound, the suites remain unabashedly loft-like with chevron wood floors, black metal frames, brushed bronze and brass accents, and a luminous, contrasting color palette.
