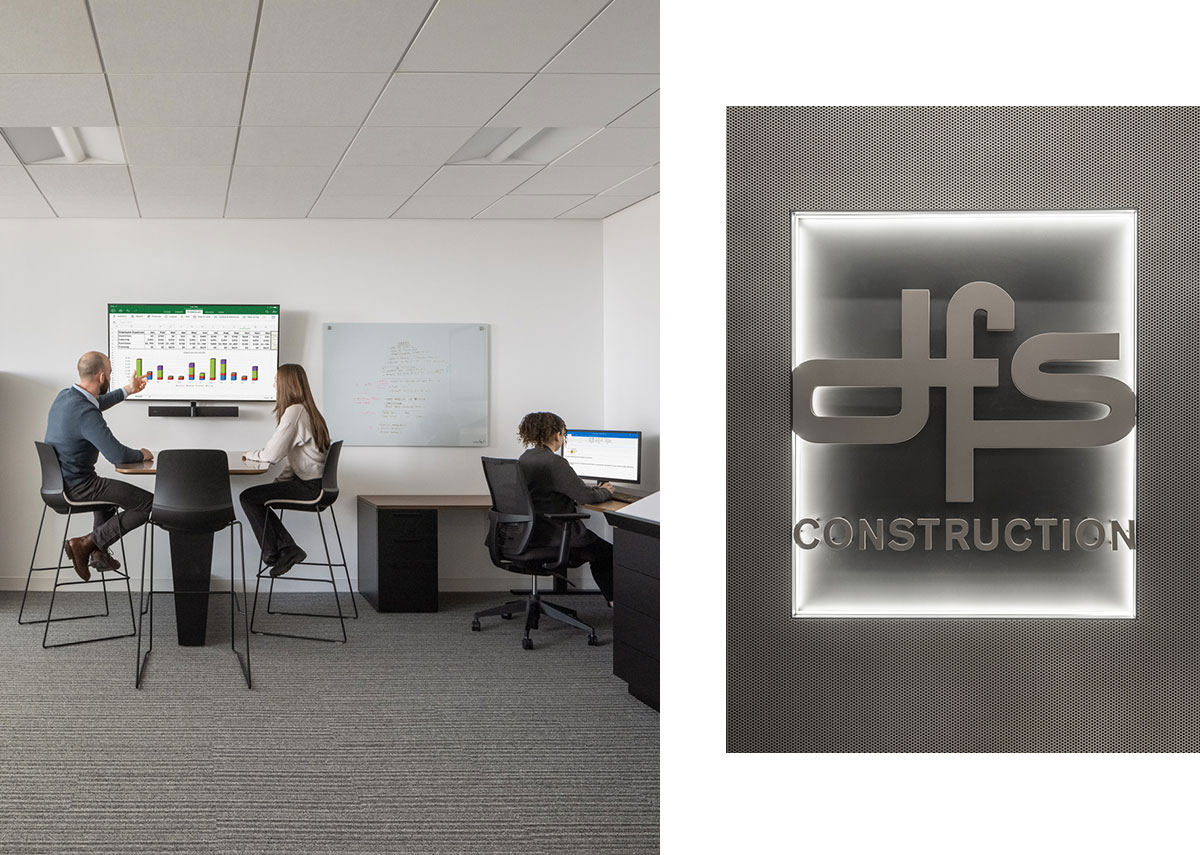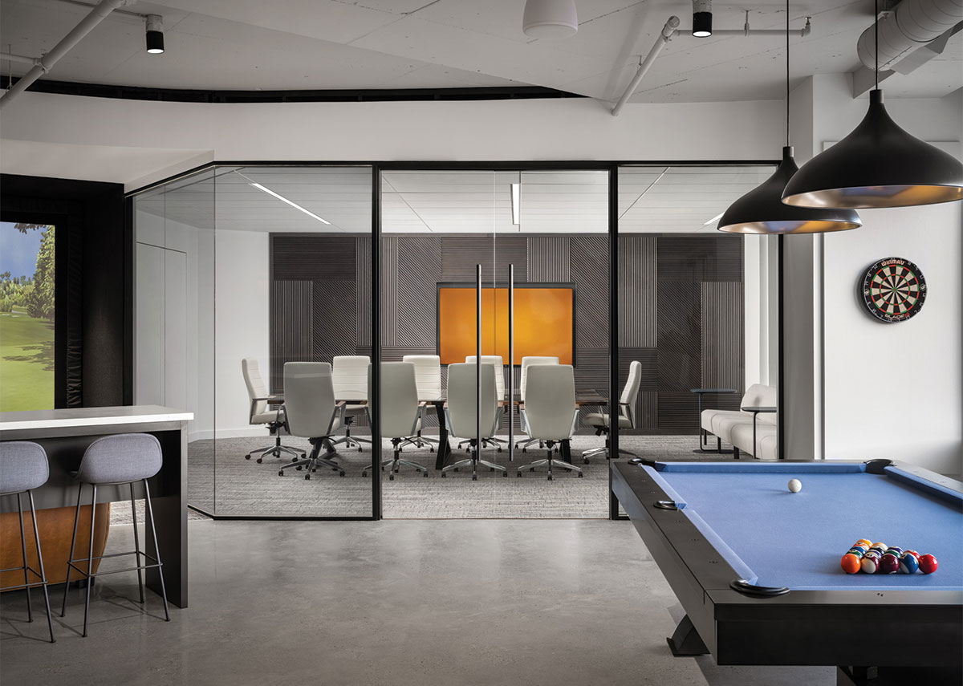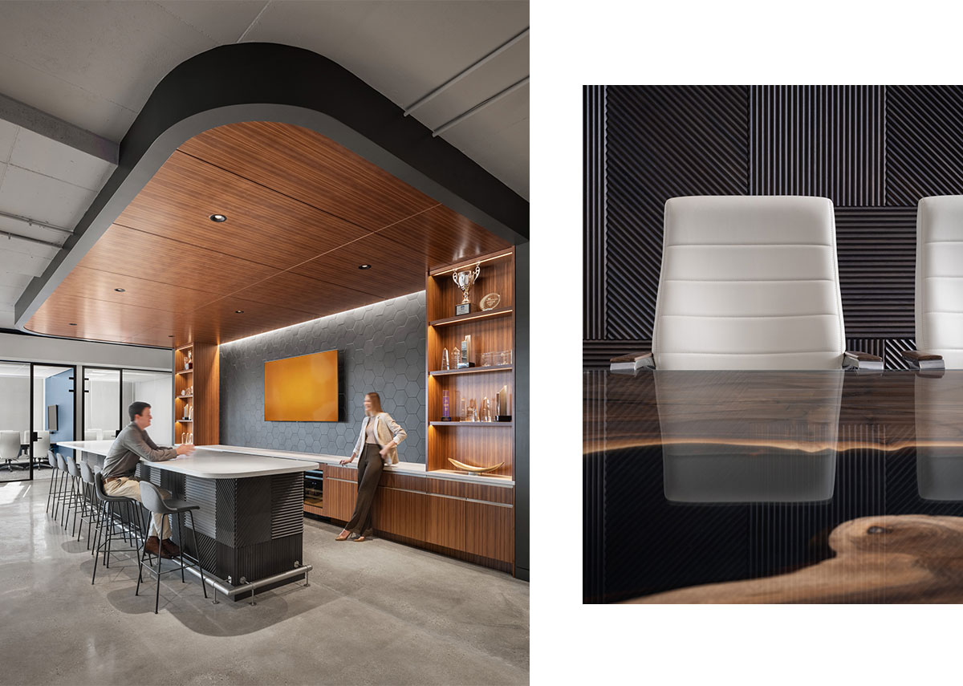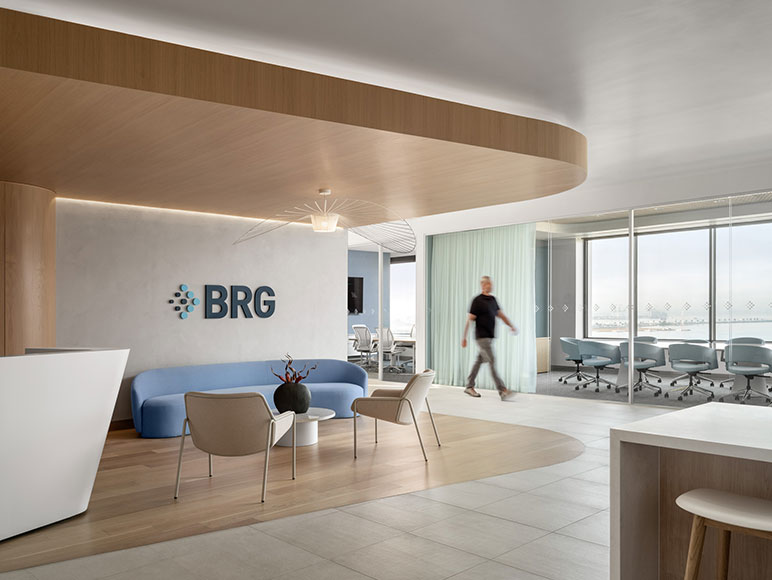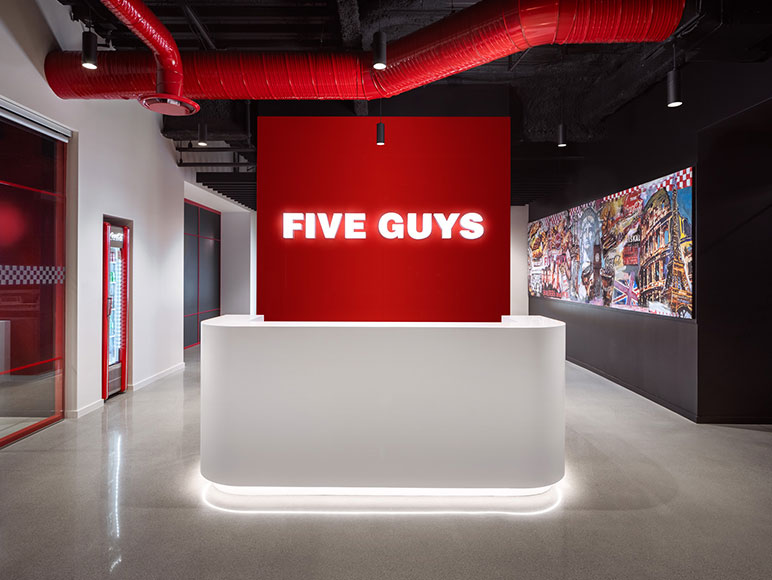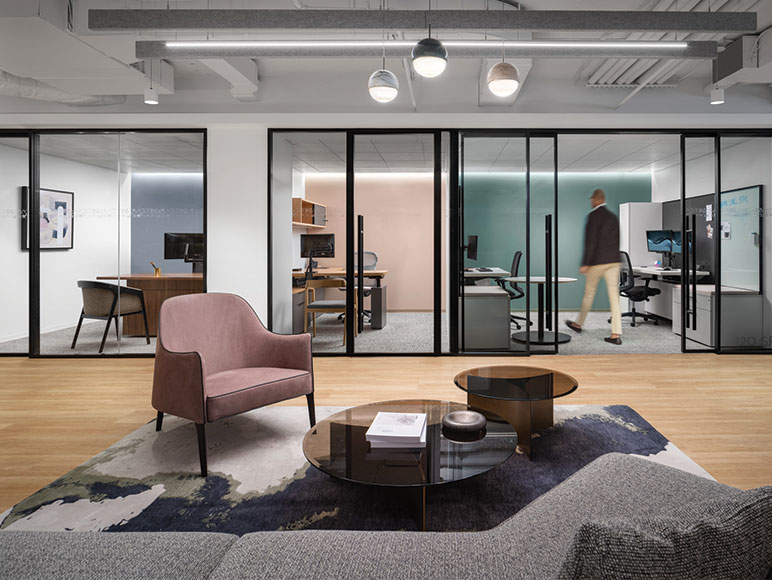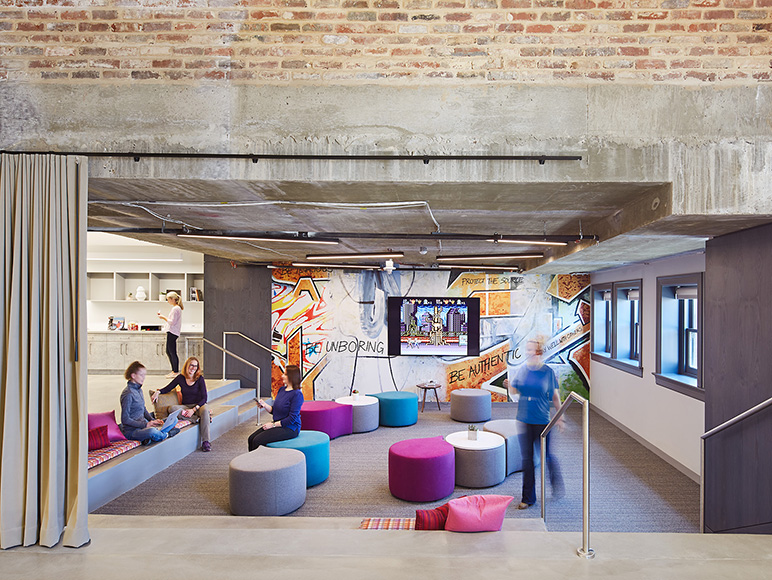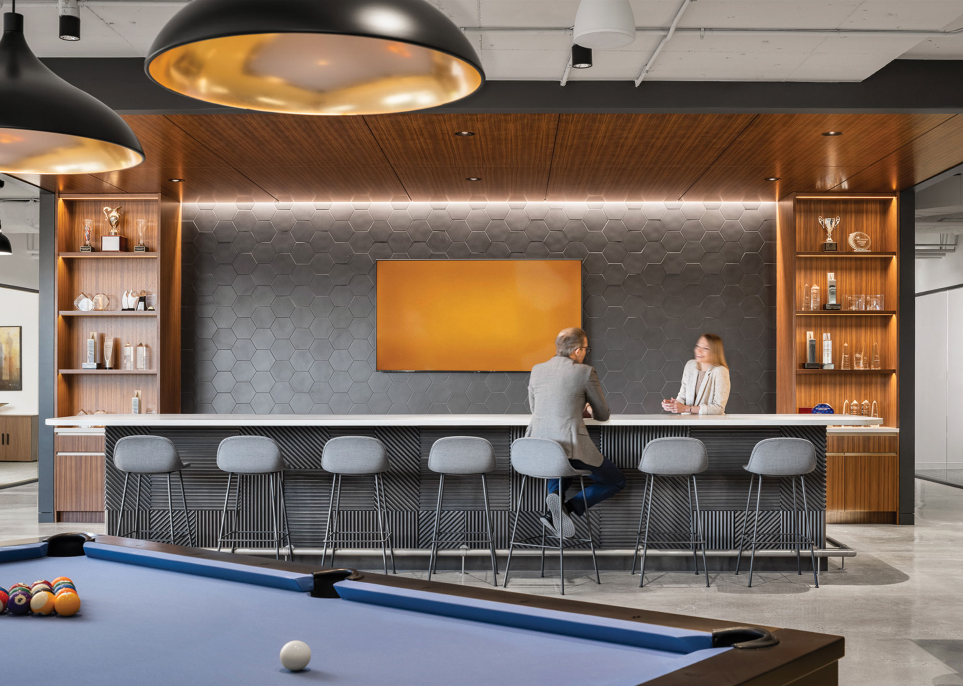
DFS Construction
DFS Construction leverages a uniquely collaborative process to provide responsive built solutions on projects ranging from system upgrades to advanced structural modification for clients in both the public and private sectors. DFS partnered with OTJ Architects on the development of a new headquarters that would support sustained staff growth and serve to bring team members together around a tailored amenity package that reflects the spirit of an organization exacting in its trade yet distinctly approachable in its persona.
Drawing on a long and successful joint project history, OTJ and DFS worked in concord from the onset of design to identify and deploy architectural solutions that would propel business operations for years to come and draw team members back into the physical space in a post-Covid work landscape. Though the more structured exchange of ideas is supported by a range of conference and meeting space typologies, informal interaction is celebrated. DFS’ noted intersection of work and play is perhaps best illustrated by the deliberate adjacency of the organization’s artfully detailed board room and a high-tech golf simulator, sure to spark casual exchanges amongst staff and visitors alike. Central to the design is an arresting and oversized bar complete with alternating dark and light wood panels, beverage taps, and display cases for the organization’s numerous trade awards. Plush banquettes, leather seating reminiscent of a speakeasy, and a custom billiard table, round out the amenity package while glass fronted offices and huddle rooms, as well as low partition heights, allow for light penetration deep into the floorplate and ensure access to views for all.
As both the client and contractor, DFS seized on the delivery of their own headquarters to showcase sophisticated construction capabilities that maximize the aesthetic potential of materials equal parts industrial and refined: A stone-grey concrete ceiling, expressed as a slab grid, flows inwards in subtle rows; champagne metal accents in the bar’s millwork serve to highlight the tactile alternation of wood elements, which, in turn, contrast against black and grey tambour panels that adorn the island. Lastly, a laser cut, backlit metal logo panel located in the headquarters’ entry illustrates DFS’ equal skill in expressing bespoke graphic concepts across materials that are varied, impactful, and often unexpected.
Location
Arlington, VA
Size
12,000 RSF
Industry
Corporate
Services
Interiors
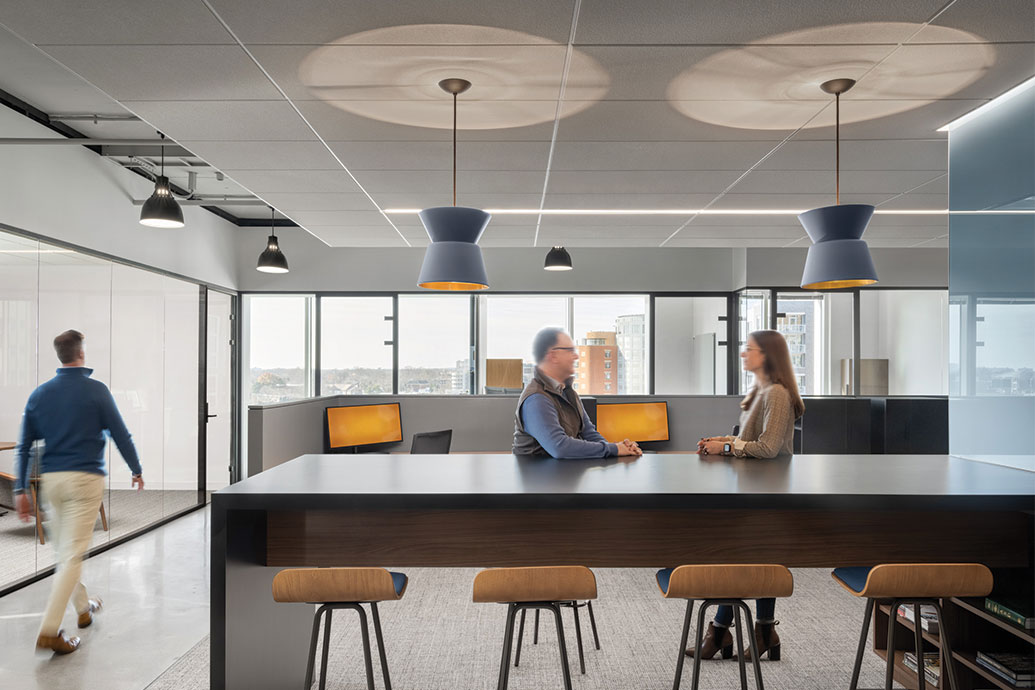
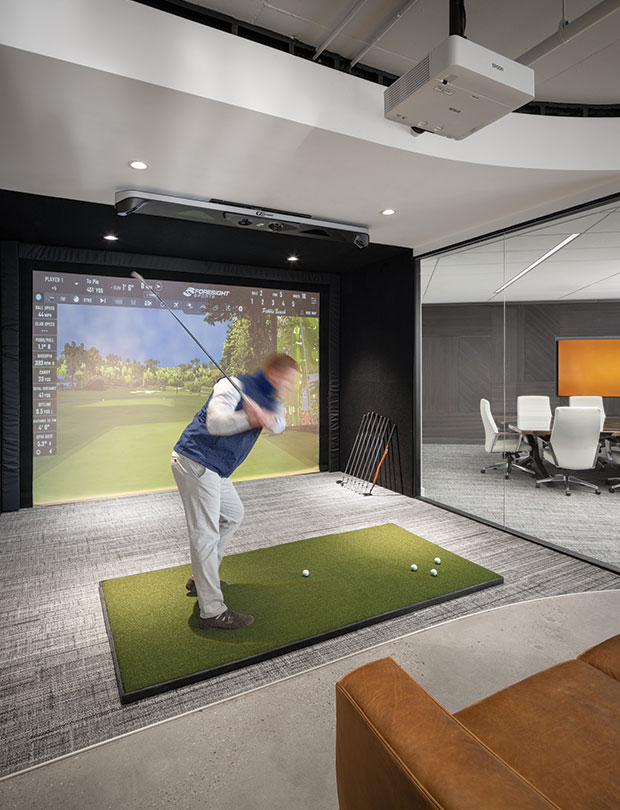
The DFS headquarters propels business operations forward and celebrates the spirit of an organization exacting in its trade yet approachable in its persona.
