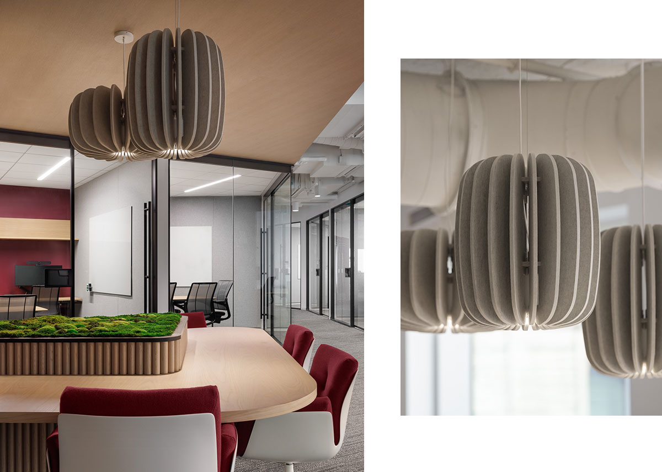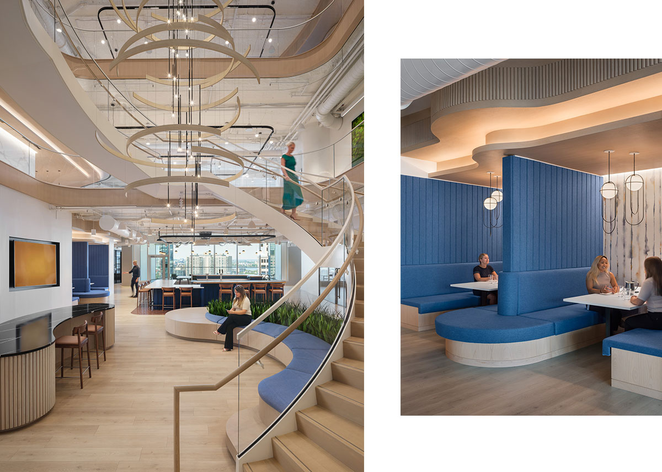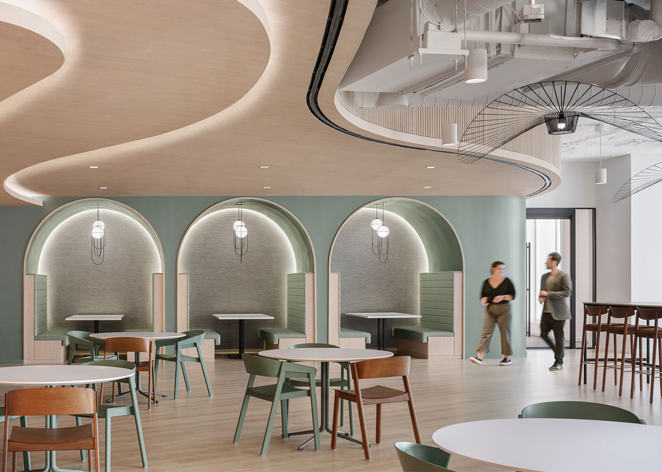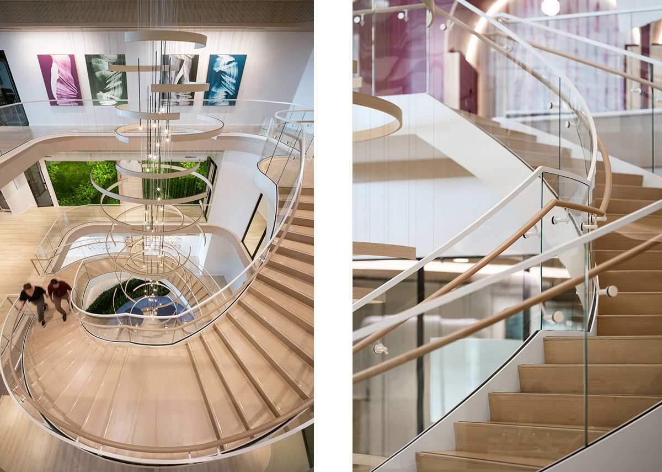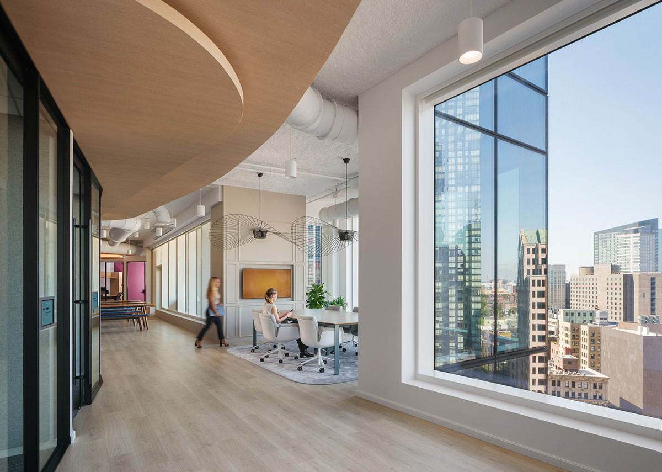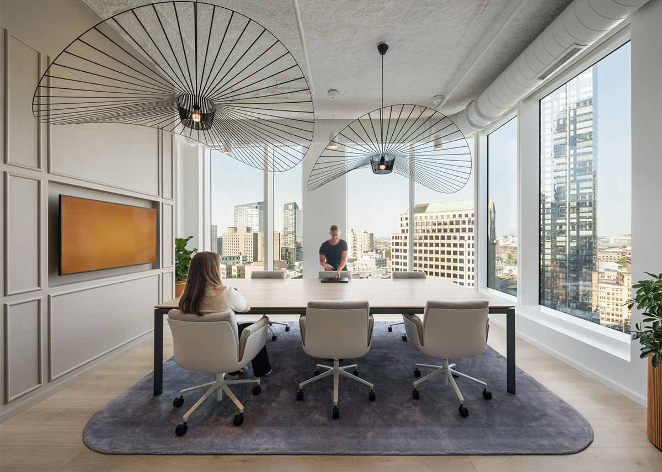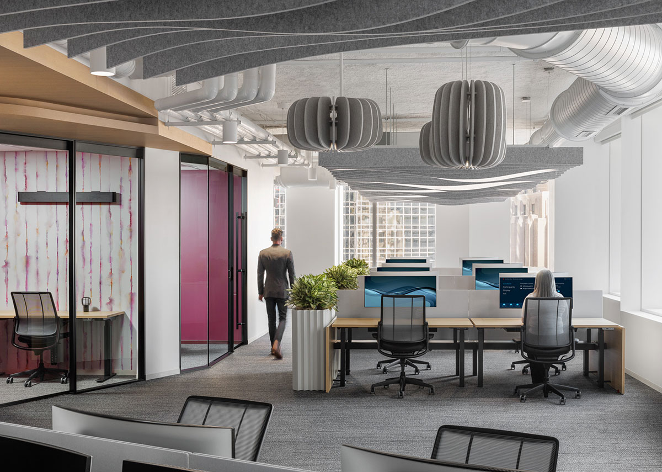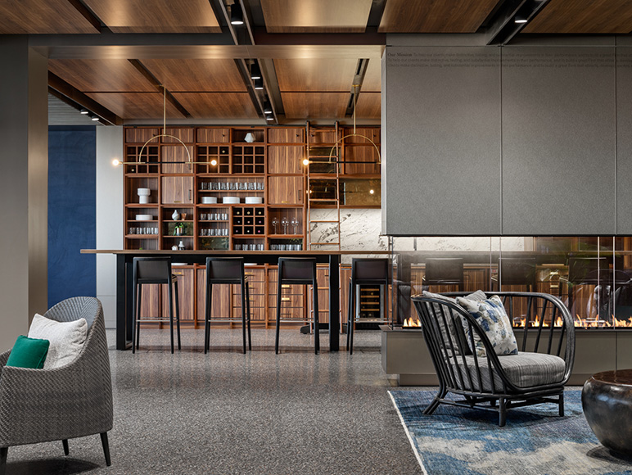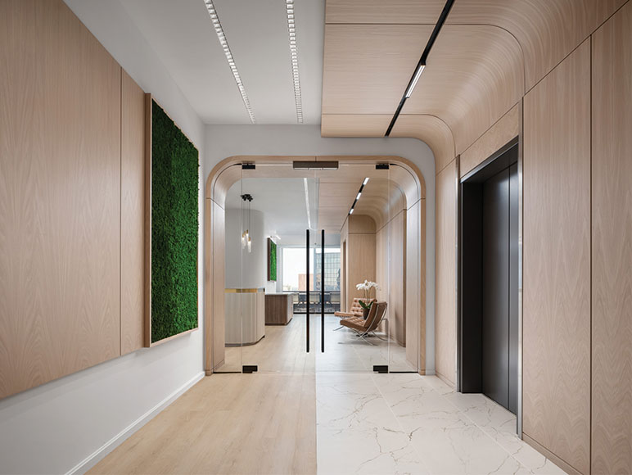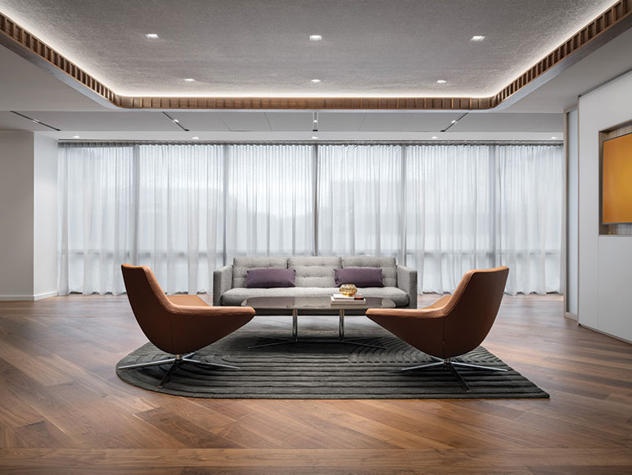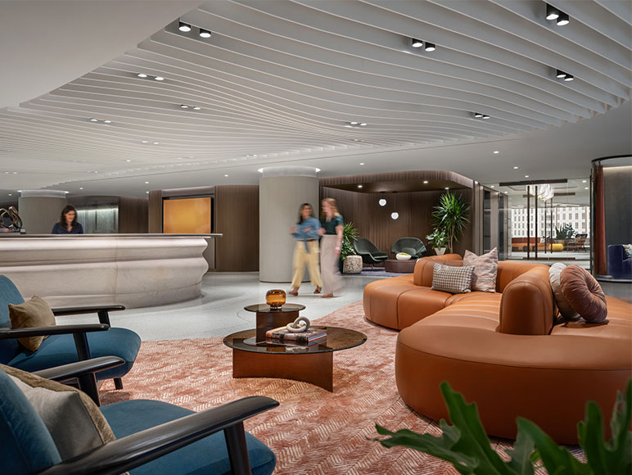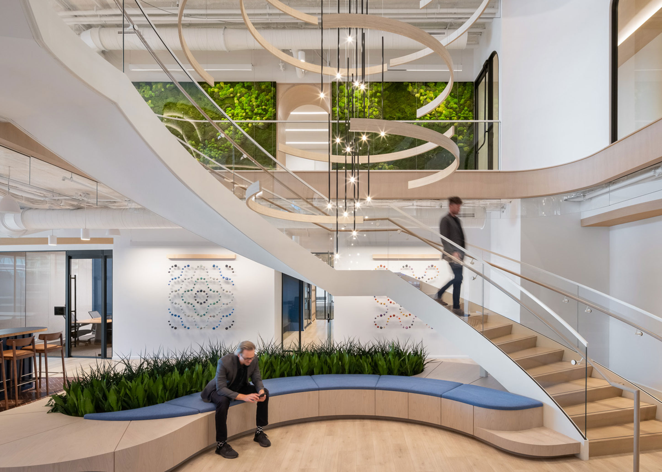
Global Consulting Firm
Data-driven and defined by the expertise of its staff, this global management consulting firm finds itself navigating the changing workplace landscape of the knowledge economy. To accommodate the merger of two local offices into one and better address industry-wide shifts in workday modalities, the client partnered with OTJ Architects to deploy interior solutions that would propel human, operational, and business objectives well into the future. OTJ leveraged a long-standing working relationship with the client to arrive at concepts uniquely representative of the firm’s brand identity in a high-design impact, hybrid work environment that empowers individuals to set the parameters of their own workday.
An agile visioning process allowed OTJ to develop an array of flexible work solutions that maximize real estate value, meet bespoke collaboration needs, and feature distinctive amenities. Interactive 3D modeling facilitated visualization, enhanced collaboration, and empowered our client to make more informed, confident decisions that balanced corporate standards and the desire for local design references. The project’s design narrative hinges on a central, curvilinear staircase that connects three floors of work and amenity spaces while meeting exacting code and structural requirements. Inspired by the iconic image of a Boston lighthouse, this sculptural beacon features a custom chandelier that spans the workplace’s full three stories. Conveniently located beside the stairs on each level, amenity hubs offer unique services, such as a work café, barista bar, brewery, and speakeasy. Other amenities include a nursing suite, quiet rooms, a prayer room, and gender-neutral restrooms, all designed to enhance team member wellbeing. Work-zones are organized in interconnected neighborhoods, with open workstations, phone rooms and booths, small offices, huddle spaces, team rooms, and open collaboration spaces. Consumer collaboration is supported in a triad of spaces called “The Client Center”, which features: the “Experience” center, for face-to-face consultation; the “Learning” center, a large presentation space with three rows of seating; as well as a boardroom surrounded by breakout meeting spaces.
A range of color schemes differentiates each work neighborhood, while acoustical ceiling elements assist with wayfinding. Many of our accessibility solutions, interpolated throughout the space, later served as a model in the client’s efforts to develop firmwide Universal Design standards. The project achieved LEED v4 Commercial Interiors Platinum and a two-star Fitwel certification. With 82 points, the client’s Boston office is the highest-scoring LEED Platinum Commercial Interiors project in Massachusetts, the second highest-scoring in the U.S. and the seventh highest-scoring in world. Together, our sustainable strategies helped make this workplace 39.4% more energy efficient reduced total indoor water use within the office by 40%.
Location
Boston, MA
Size
95,000 RSF
Industry
Corporate
Services
Interiors
Workplace Strategy
Recognition
Fitwel
LEED Platinum
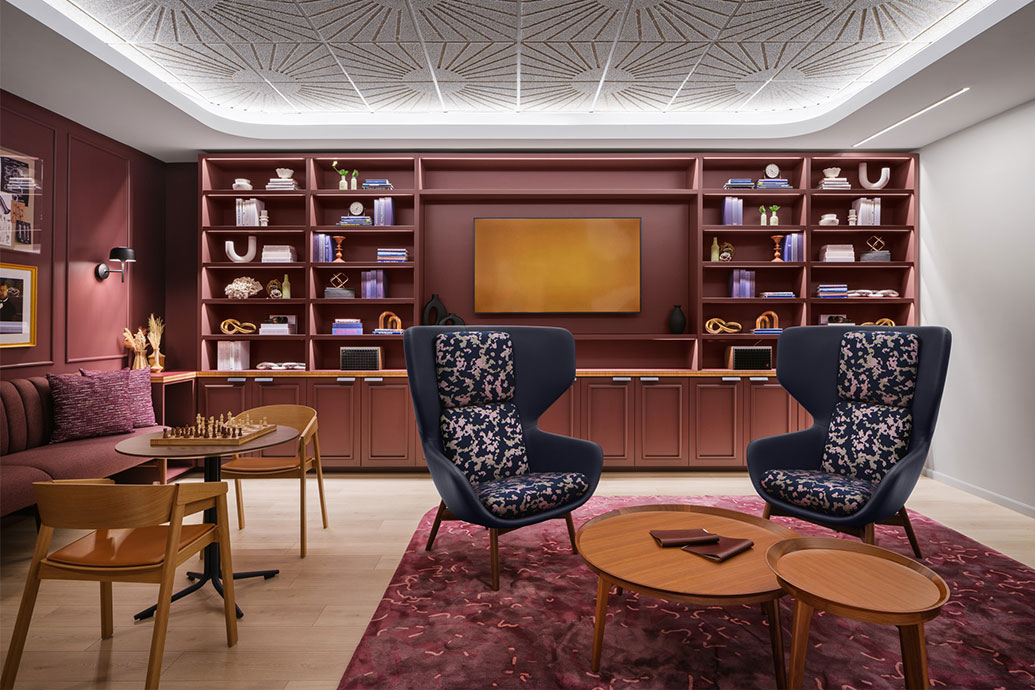
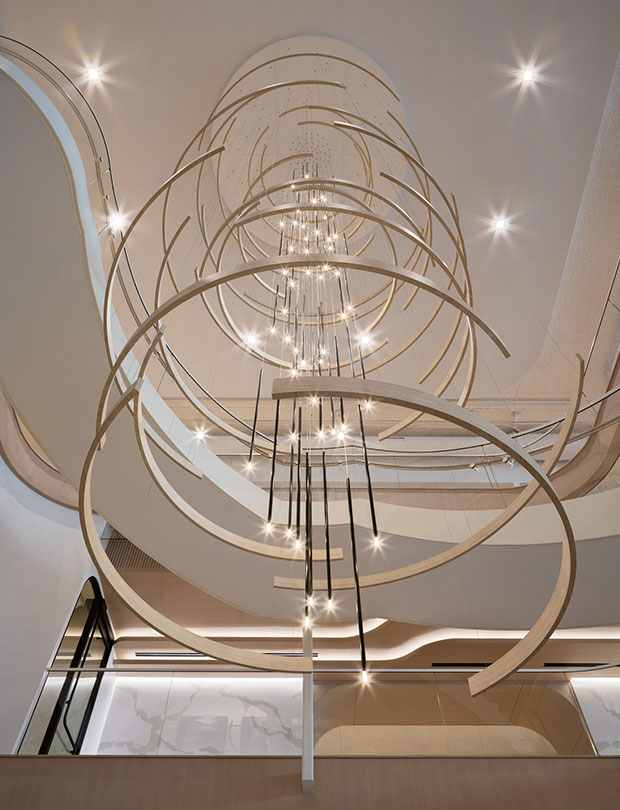
The new Boston workplace of a Global Consulting Firm is a visually arresting vehicle that brings together distinct teams to streamline operations through a myriad of collaboration zones.
