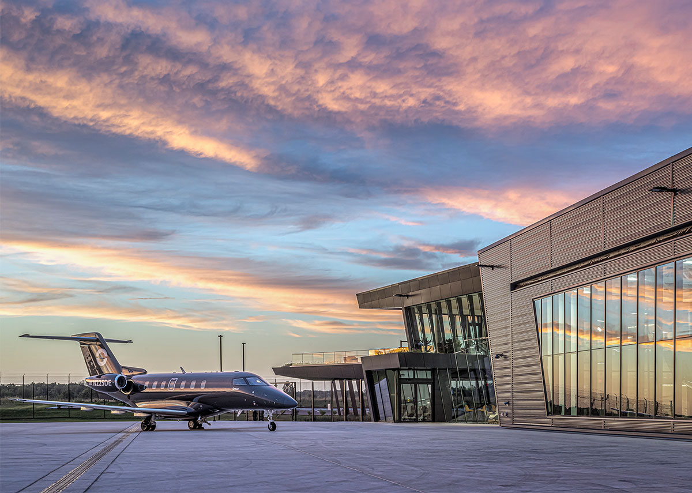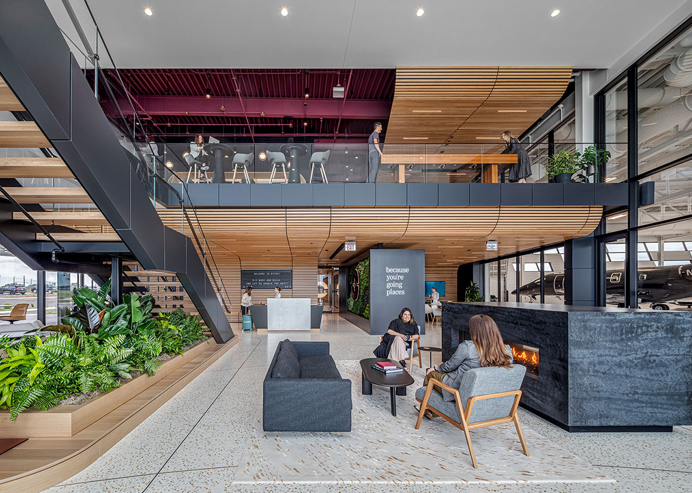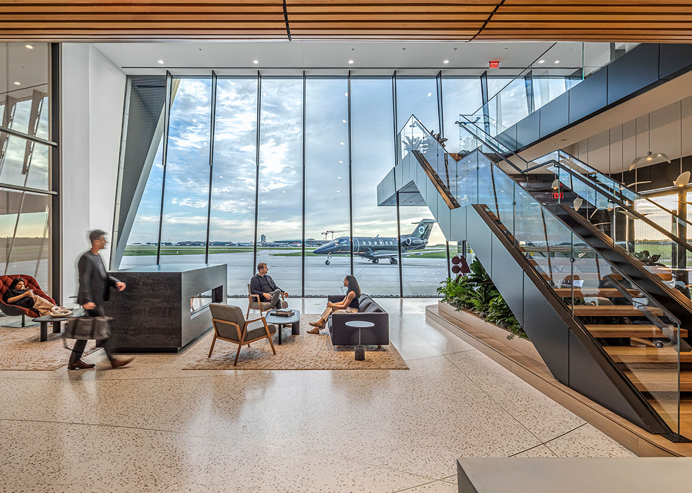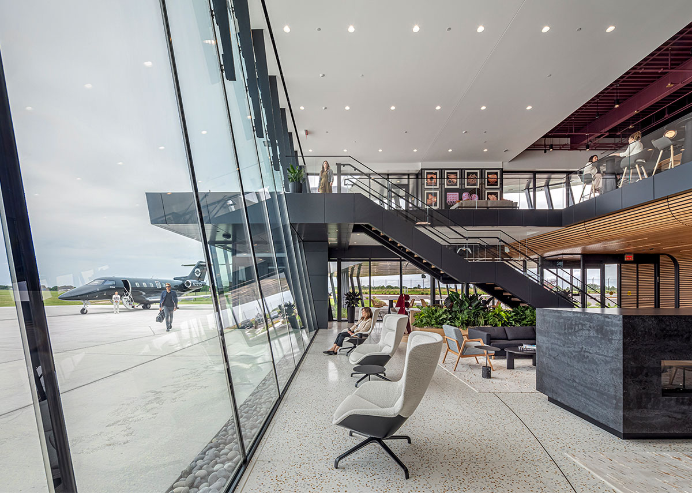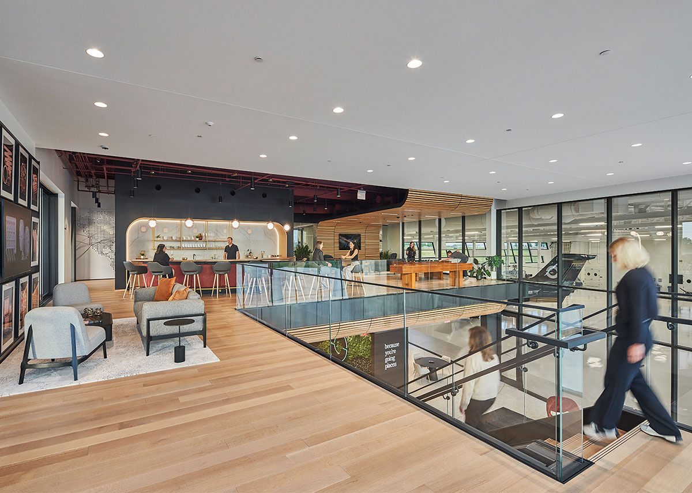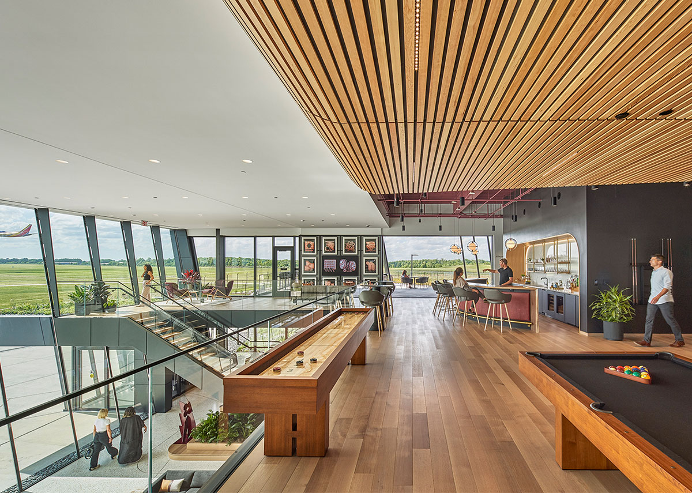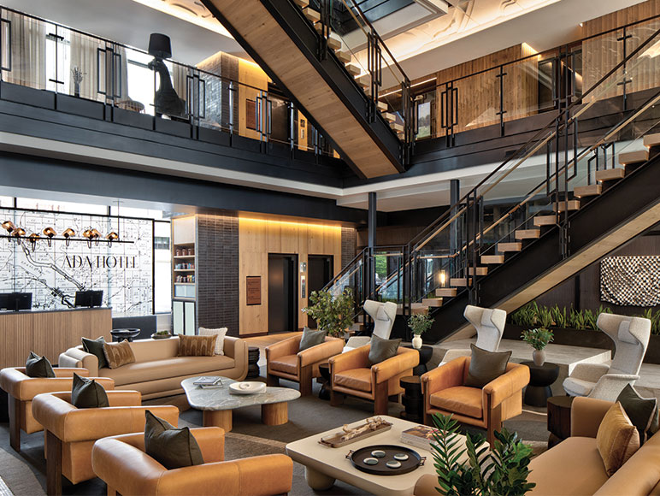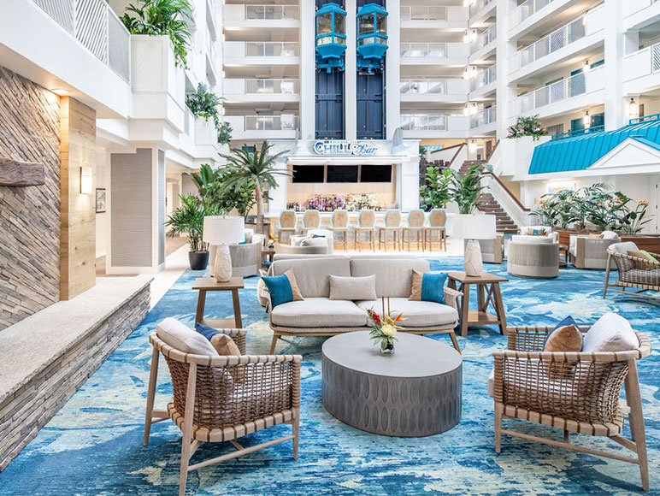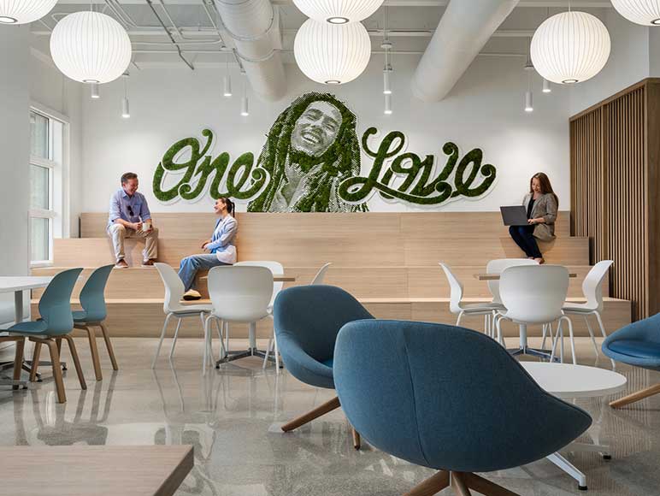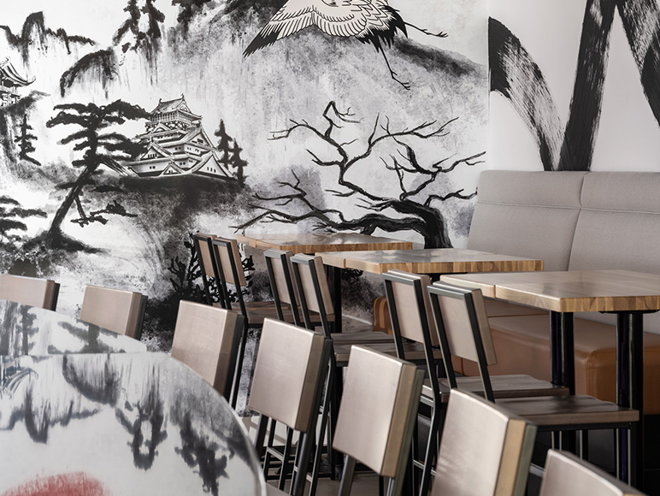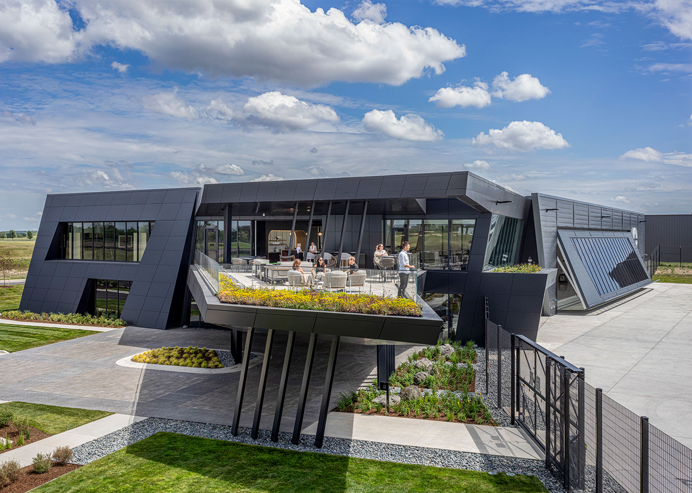
Otter Air Services
In 2020, Otter Air, a new boutique charter airline located in Grand Rapids, Michigan, set out to change the face of luxury private aviation. The company offers an amenity-rich, bespoke travel experience that establishes a new standard of customer service even for a VIP clientele accustomed to elevated offerings. Otter Air approached OTJ to serve as design architect for a new terminal and headquarters, complete with multiple lounge configurations, a bar, family suite, and back of house workspace, that would propel operations and celebrate a distinct commitment to excellence.
To achieve the client’s objectives, our team identified several pillars of design through visioning. First, the design should celebrate Otter Air’s state-of-the-art aircrafts through clear sightlines to the hanger, the runway, and ultimately the skies. The design should also anchor the client’s playful brand identity while promoting a culture of heightened hospitality and inclusivity. The program features distinct spaces intended for two different end-user types. Passengers and guests comprise the first group and are greeted upon arrival by a charcoal flip board that welcomes individuals by name. In the passenger lounge, guests are warmed by a sculptural stone fireplace while they enjoy floor to ceiling windows and panoramic views to the exterior. Nearby, passengers can choose to focus in the work lounge, dine in the café, sip coffee or enjoy entertainment on the oversized screens.
The second group, Otter Air team members and their families, enjoy similarly comfortable first floor amenities and support spaces, including a flight lounge, locker room with accessible showers, technicians’ office, and flight pantry. Meanwhile, a connecting staircase grants access to the second floor, with offices and a conference room for staff, as well as amenities such as a curvilinear bar, large wing-shaped outdoor terrace area with seating modules, and a lounge complete with pool table.
Visually, the space exudes a warm and inviting aesthetic tempered by contemporary design gestures such as wood-plank slat ceilings, terrazzo floors with brass inlay, and branded charcoal finishes throughout. Shades of cranberry and orange enhance wayfinding and provide a clear demarcation between front and back of house zones. Lastly, Otter Air’s logo serves to visually connect the staff area and passenger lounge while ensuring a cohesive brand experience for all.
Location
Grand Rapids, MI
Size
40,000 GSF
16,000 SF Terminal
Industry
Lifestyle & Hospitality
Services
Interiors
Recognition
AIA Michigan
Building Award
AIA Grand Rapids
Building Honor Award
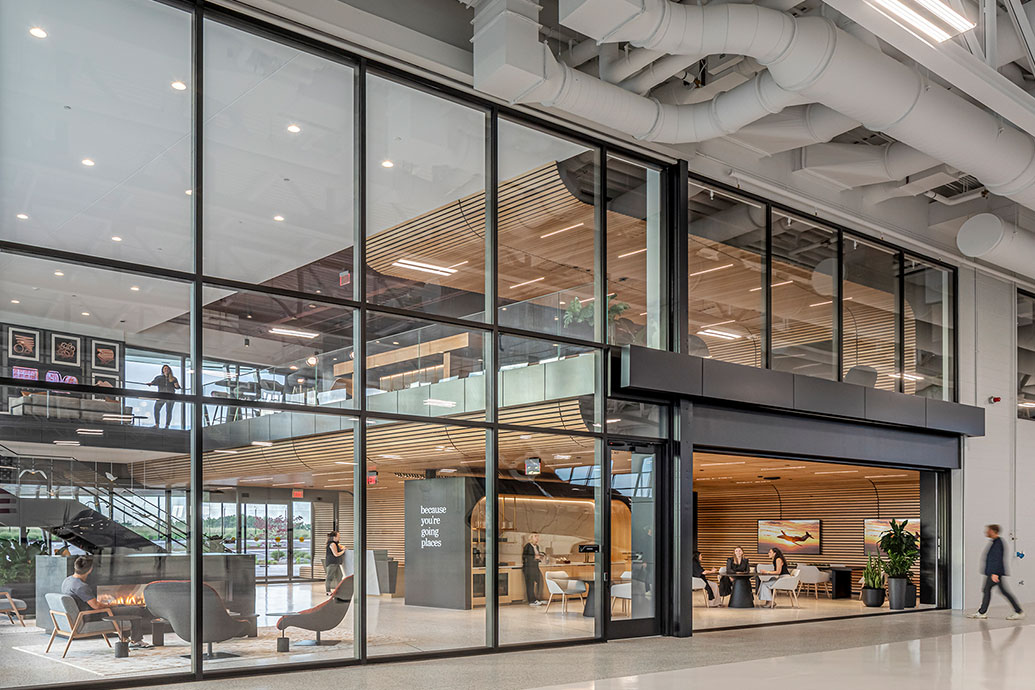
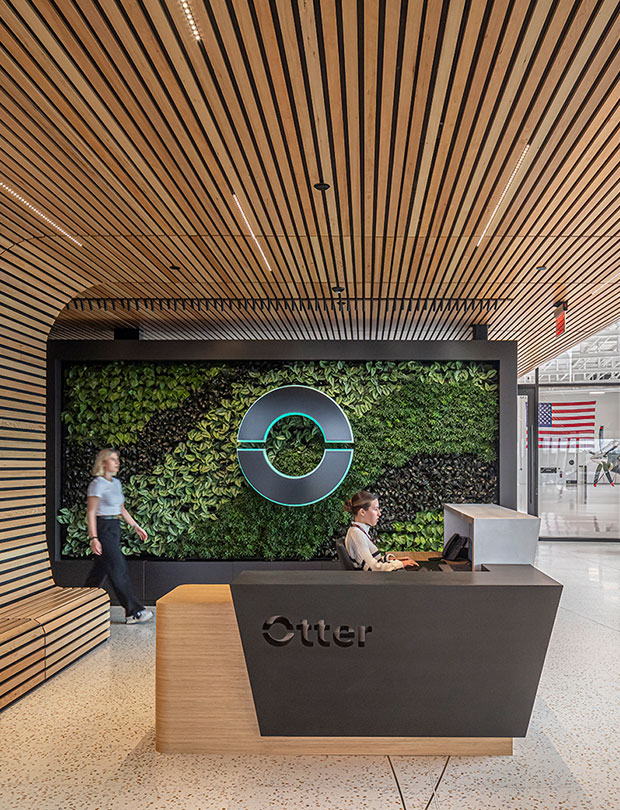
The new headquarters for a boutique charter airline empowers an aviation industry disruptor to deliver on its brand promise of a travel experience sure to set new standards for a VIP clientele.
