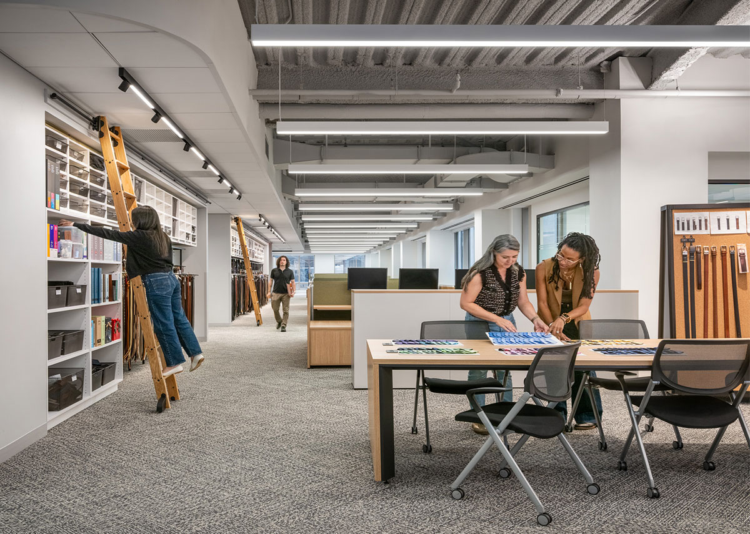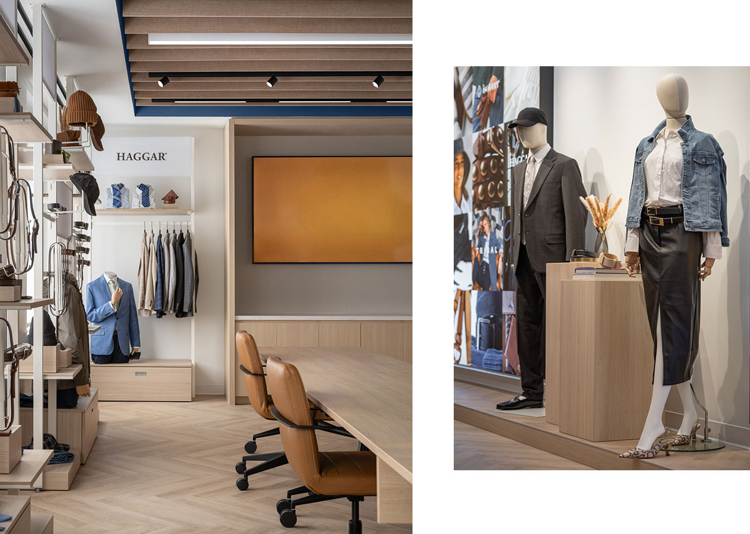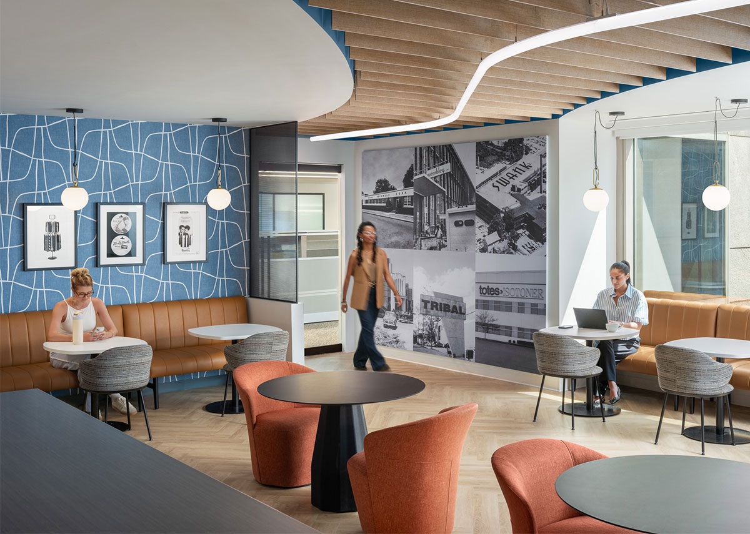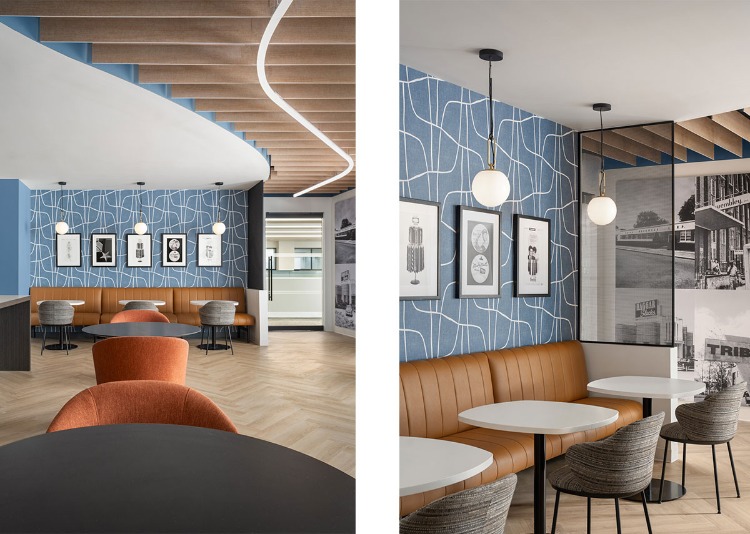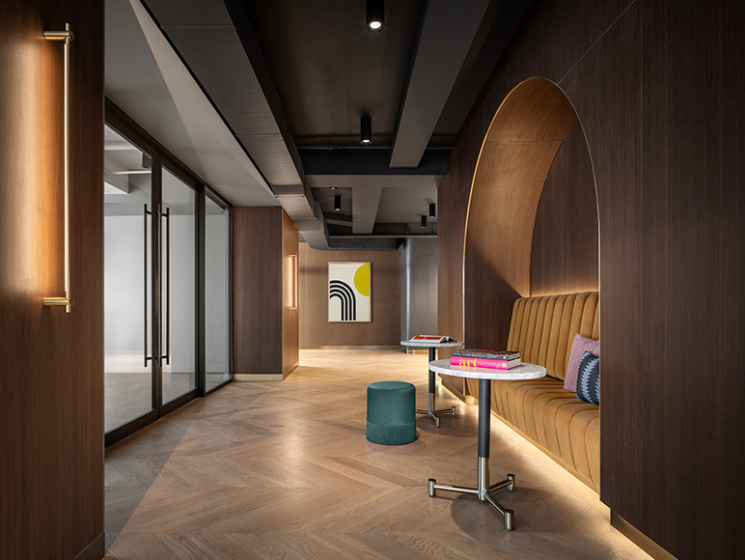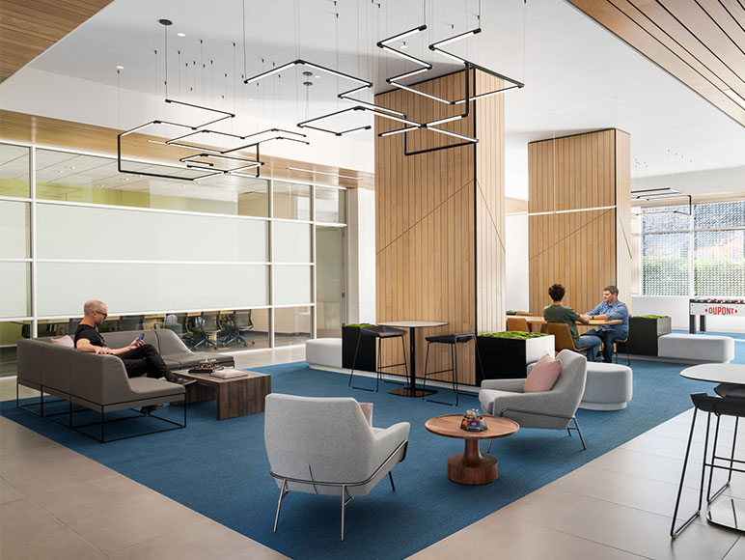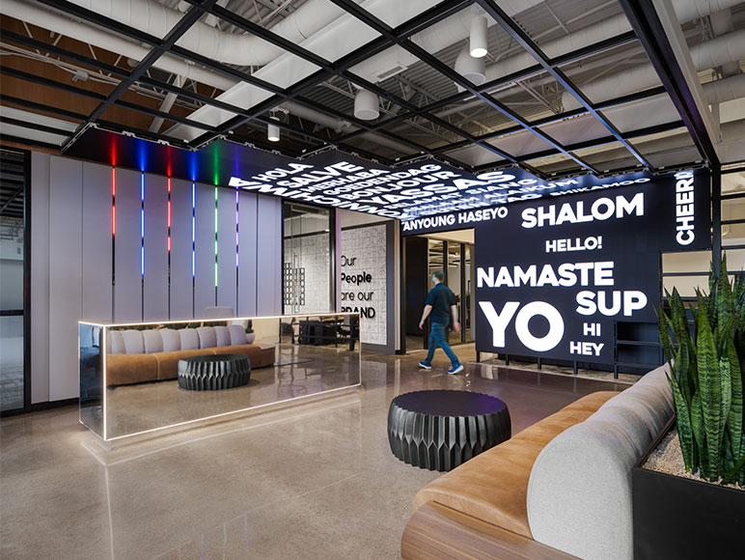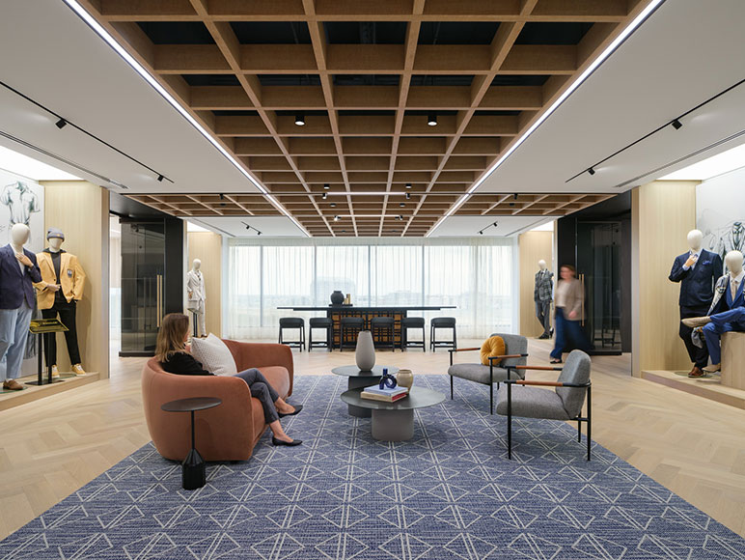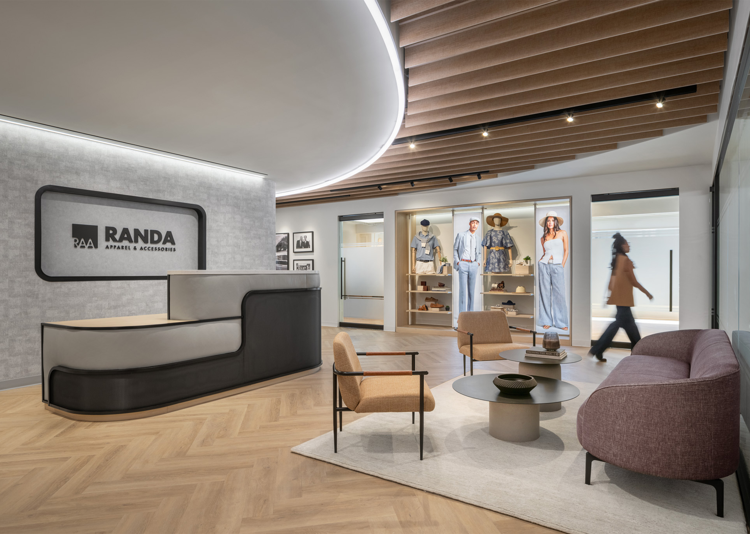
Randa Apparel & Accessories
Established over 100 years ago, Randa Apparel & Accessories is comprised of a diverse portfolio of brands including popular men’s clothing manufacturer, Haggar. Following a successful collaboration in Dallas, Randa turned to OTJ Architects again when the time came to affirm a long-standing presence in the world of New York fashion and relocate their headquarters to space mere steps away from the Garment District.
A series of focused stakeholder workshops brought Randa’s objectives into sharp focus: weave together brand, product, and experience into a cohesive design solution that also maximizes spatial efficiency and facilitates organization. The resulting environment balances operational flow with curated moments of engagement. Equal parts workplace and showroom, it is purpose-built to bring Randa’s story to life, spark connection, and position products as an extension of the company’s identity.
Entry through the Randa elevator lobby reveals a brand-activated foyer that transitions to a reception area anchored by a leather wrapped desk and accented by meticulous product displays. A nearby hospitality station helps Randa host critical gatherings during defining events of the fashion industry year such as the commercially vital “Market Week.” Rapidly reconfigurable conference/showrooms, complete with customized European shelving systems, allow for the display of Randa’s current collections and are supported by a discreet warming pantry and adjacent staging area. Team members can access a variety of huddle spaces, conference rooms, and open workstations tailored to accommodate diverse work modalities. A new design studio as well as an enhanced organization system and storage solution replace cluttered, makeshift setups. The sequence culminates in a centralized café, designed to unify the team during weekly gatherings. Backed by intuitive wayfinding, an efficient circulation path along the window line seamlessly connects these various programmatic elements.
Design gestures allude to the company’s legacy and vision: a ribbon of light runs across the ceiling to connect curved architectural elements and represent Randa’s continuity from past to present and beyond. Ceiling baffles reference the company’s connection to textiles while finishes were selected for consistency with the Dallas location. The result is a vibrant brand-forward narrative environment and workspace that celebrates Randa’s heritage and accelerates its operations.
Location
New York, NY
Size
28,000 RSF
Industry
Corporate
Services
Interiors
Workplace Strategy
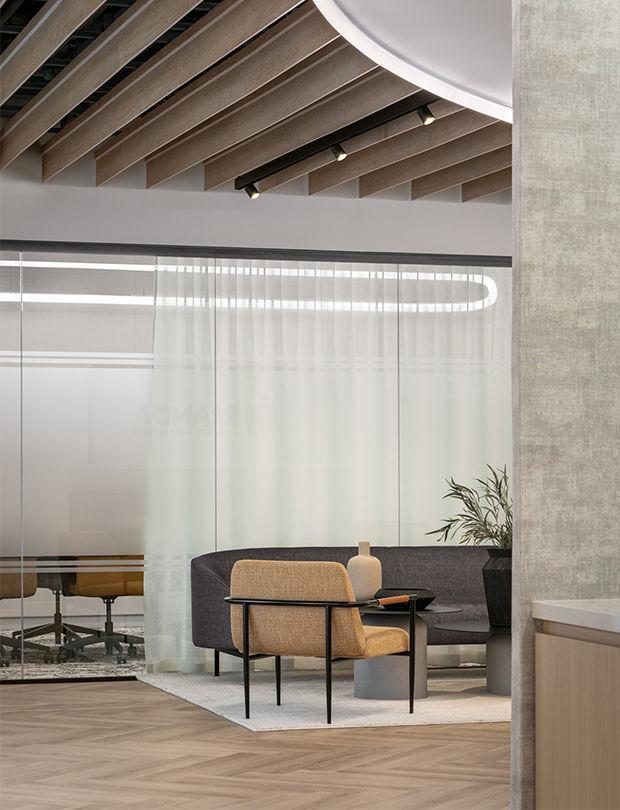
This new Manhattan workplace and showroom affirms the legacy of a popular American fashion brand through the design of an immersive environment that propels business forward.
