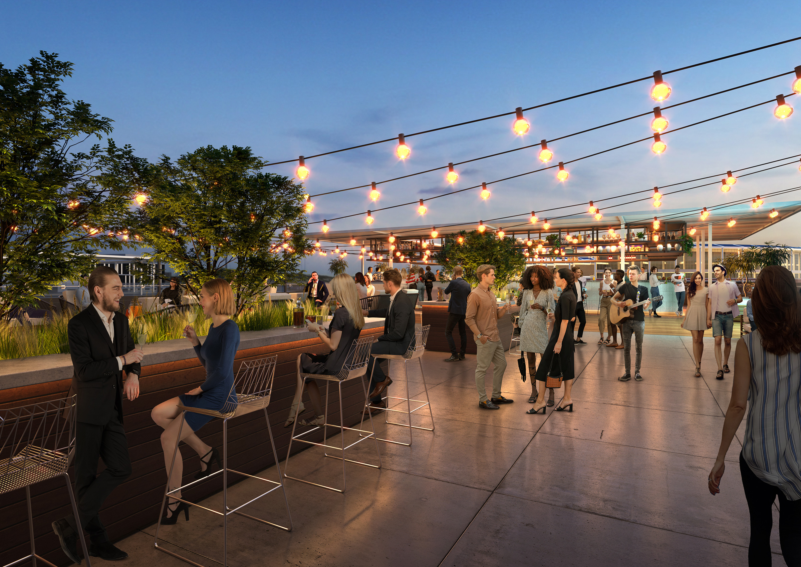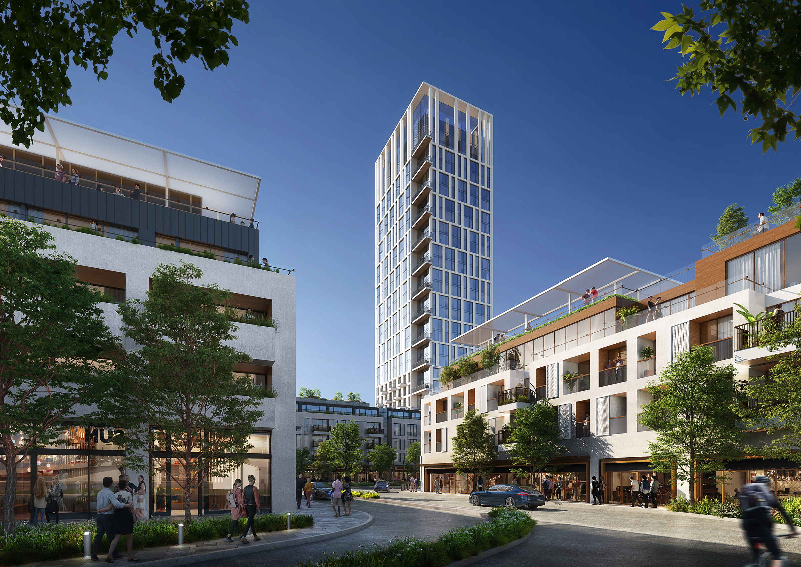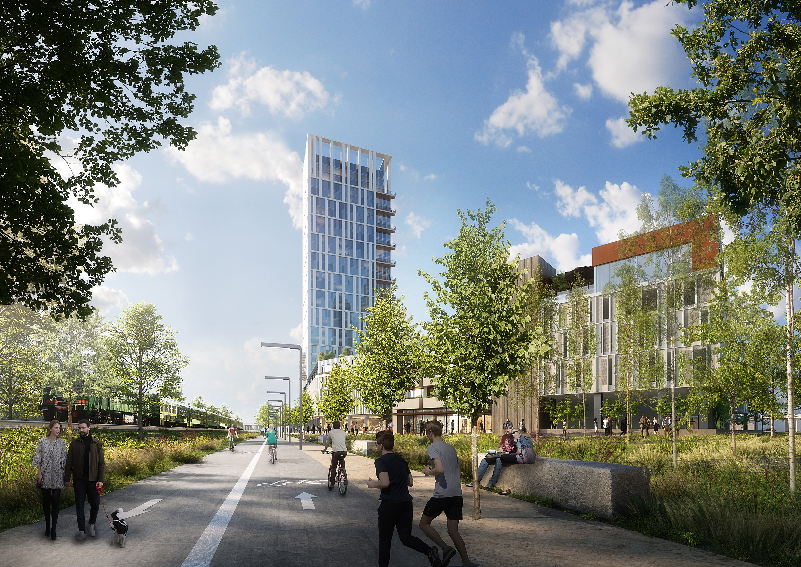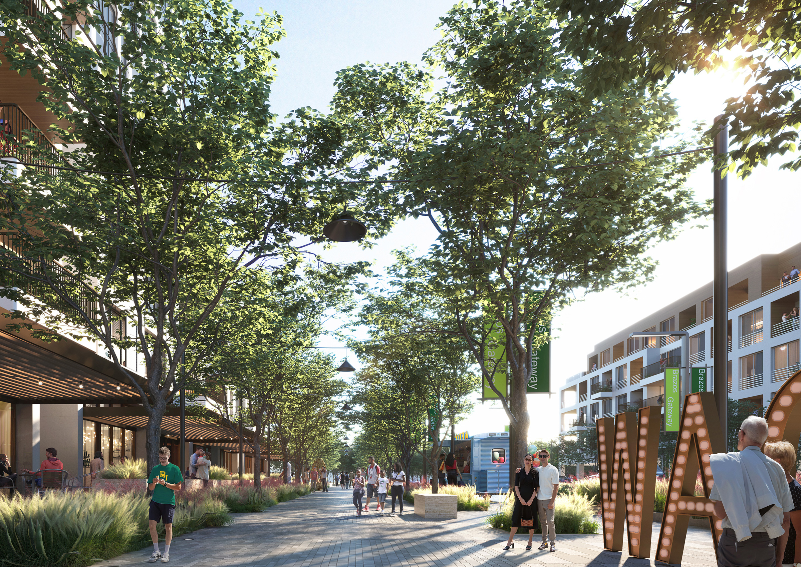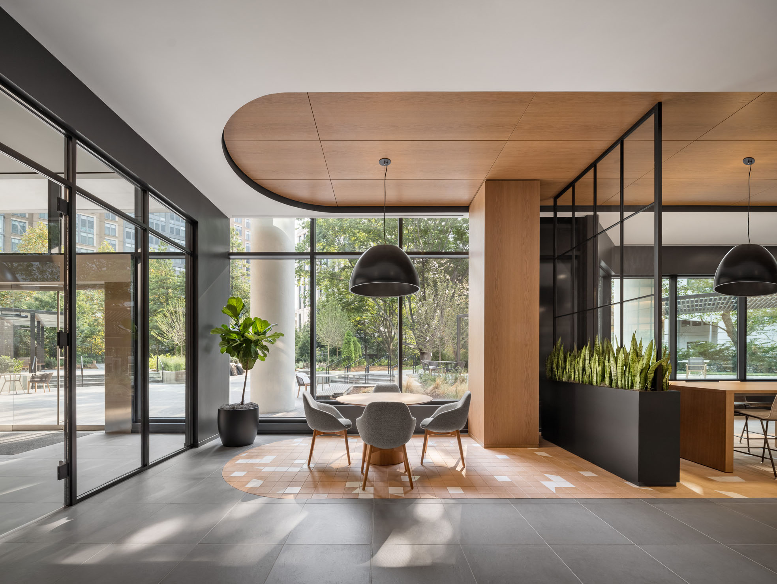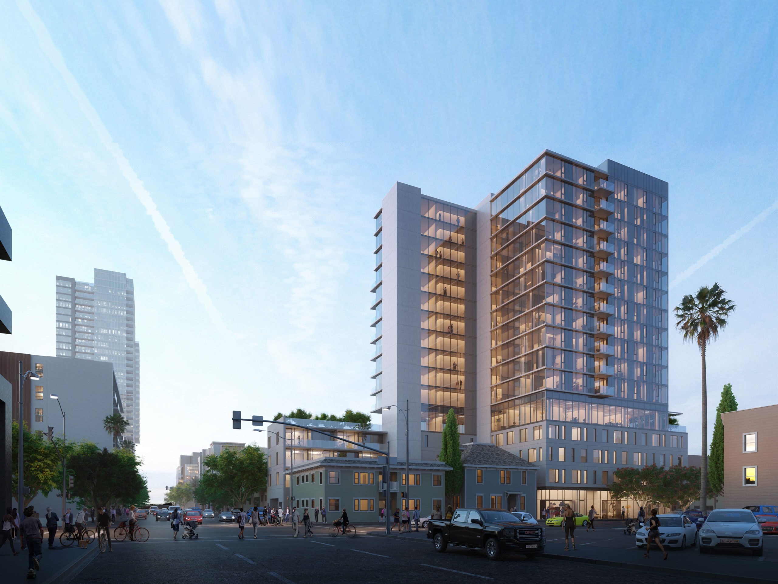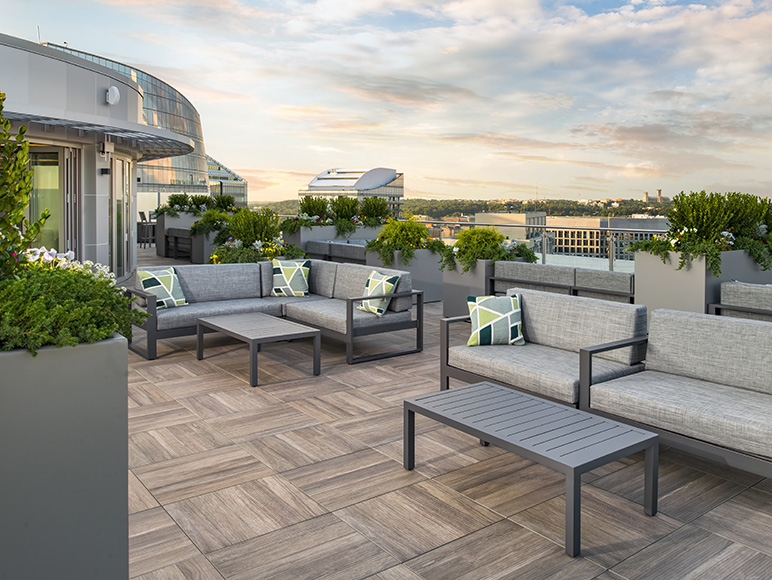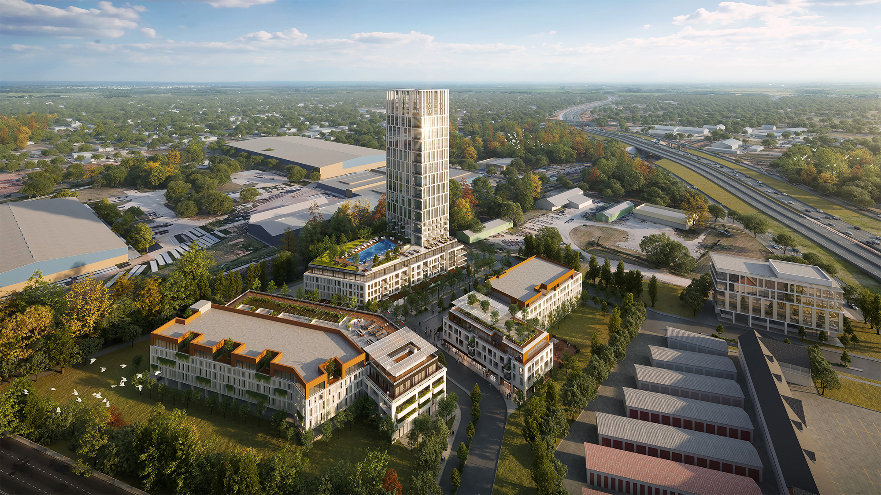
The Brazos Gateway
Waco, Texas, is a burgeoning city in the throes of a metropolitan renaissance. Replete with lush parks, historical attractions, and world-class performing arts venues, the city will also soon be home to The Brazos Gateway, a transformative mixed-use community designed by OTJ Architects in collaboration with Delineator Landscape Design and located minutes away from the city’s downtown district.
Adjacent to McClane Stadium and the highly trafficked 1-35 passage, this multi-phase development promises to complete the city’s iconic Gateway and expand upon a new riverwalk. Complete with residential, retail, and office components, the four buildings that comprise The Brazos Gateway will feature the city’s tallest structure and appeal to an increasingly discerning demographic of urban professionals eager to enjoy curated amenities set against a verdant backdrop. The project’s first phase is articulated to surround a central spine comprised of a landscaped public destination with generous and continuous pedestrian zones adjacent to ground-level retail. The building’s façade is designed with consideration of the Texas heat and leverages solid panels as well as balconies to provide shade and temperature control. The proposed rooftop will feature a pool and deck for use by residents as well as amenity spaces with oversized television screens and full stadium visibility – venues sure to become go-to destinations for game-day festivities. OTJ is currently working in partnership with Dallas-based RLG Civil Engineering on the planning entitlement of the project. The Brazos Gateway is scheduled for delivery summer of 2026.
Location
Waco, TX
Size
304 Condominium Units
Industry
Multi-Family Residential
Services
Architecture
Interiors
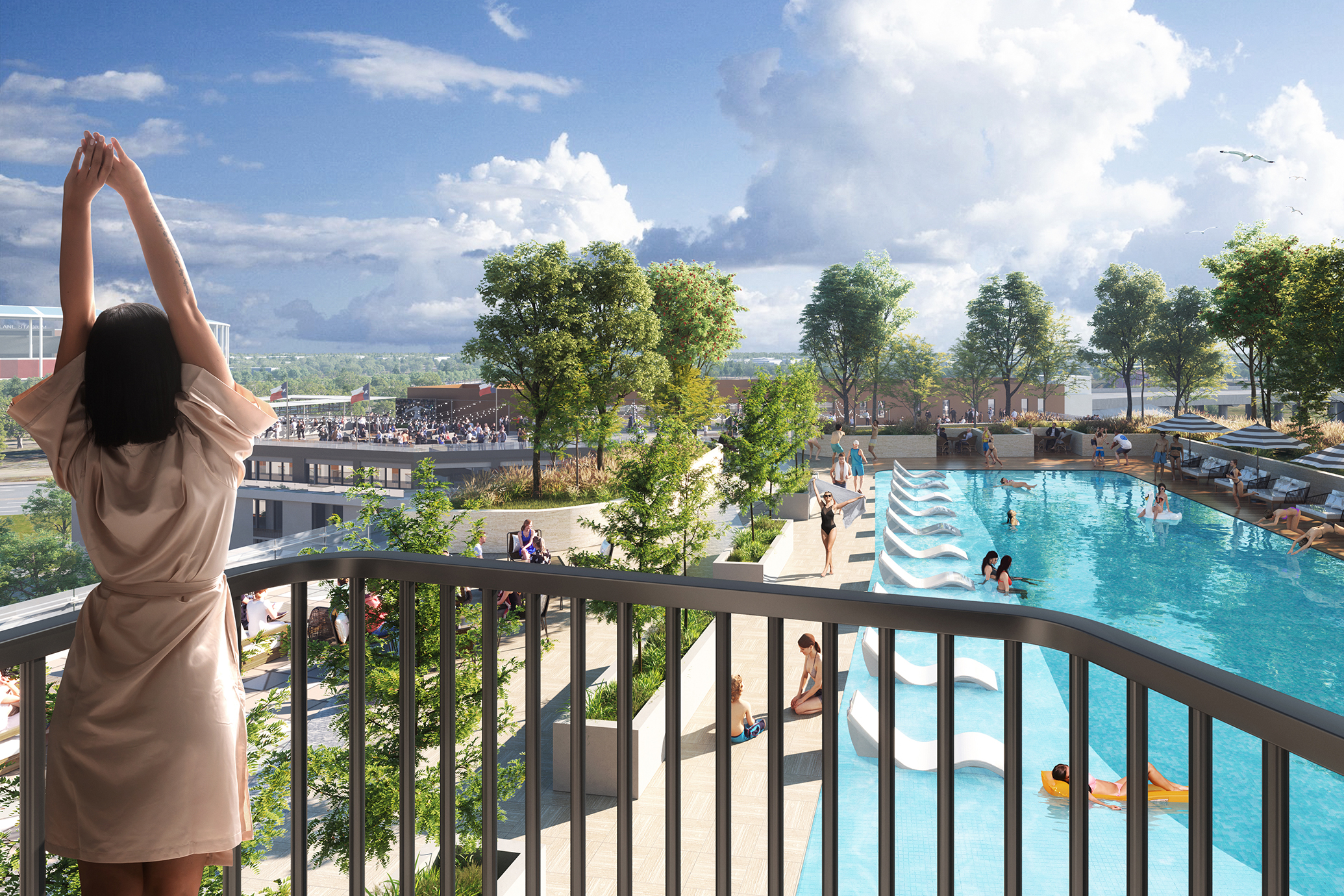
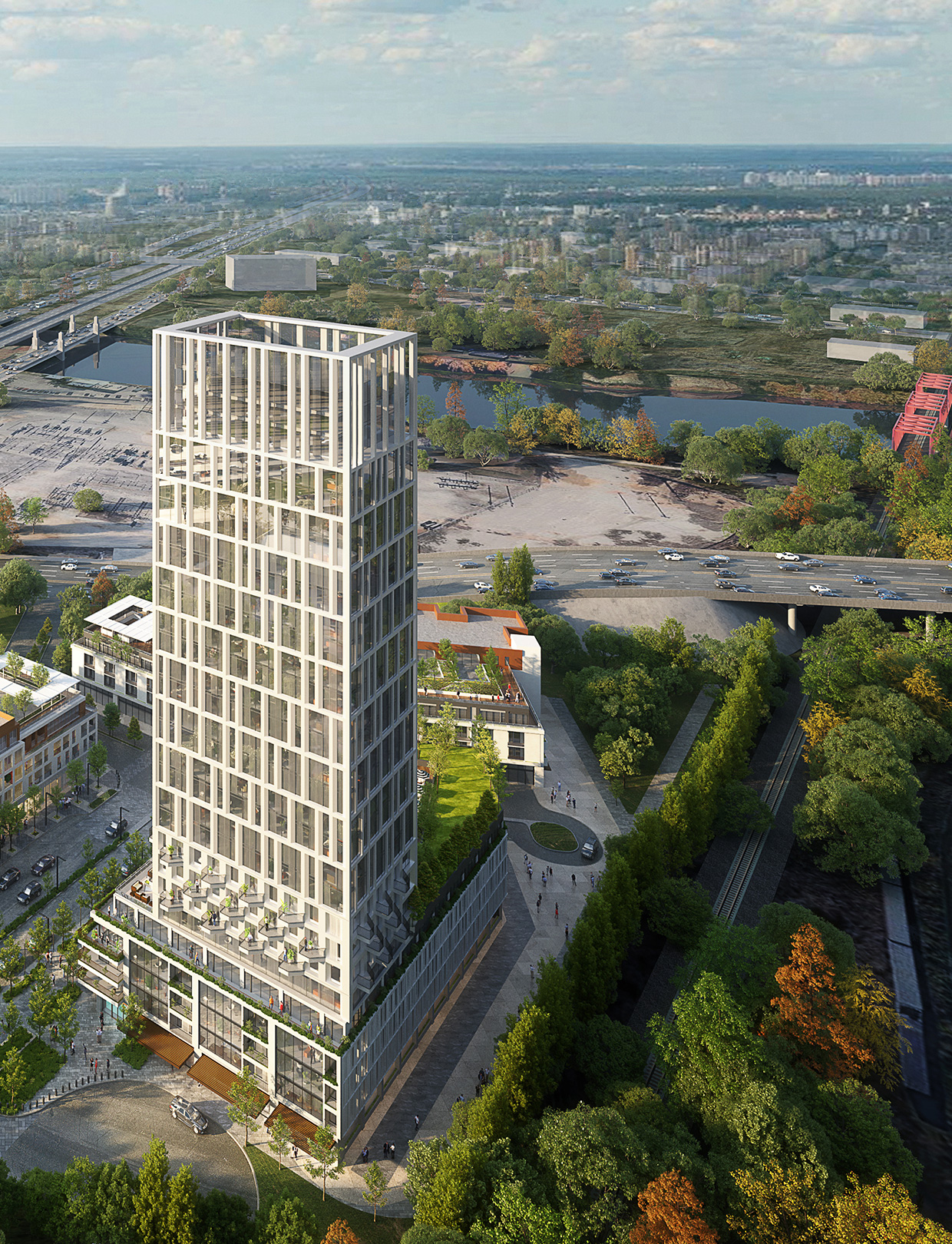
Located in the heart of Texas, The Brazos Gateway is a transformative mixed-use development sure to appeal to urban professionals eager for curated life experiences.
