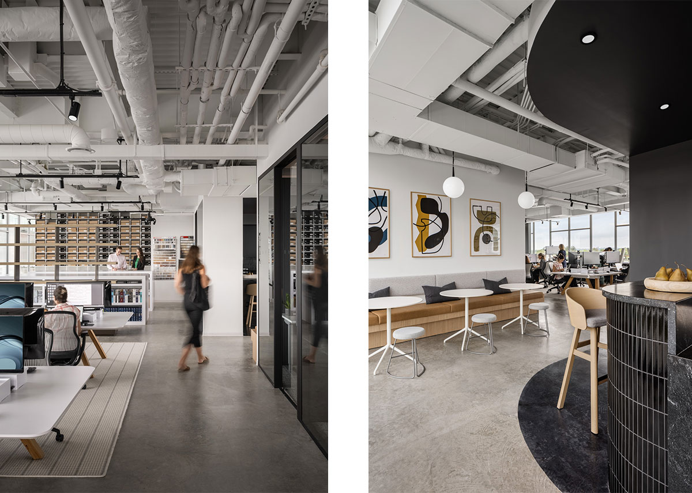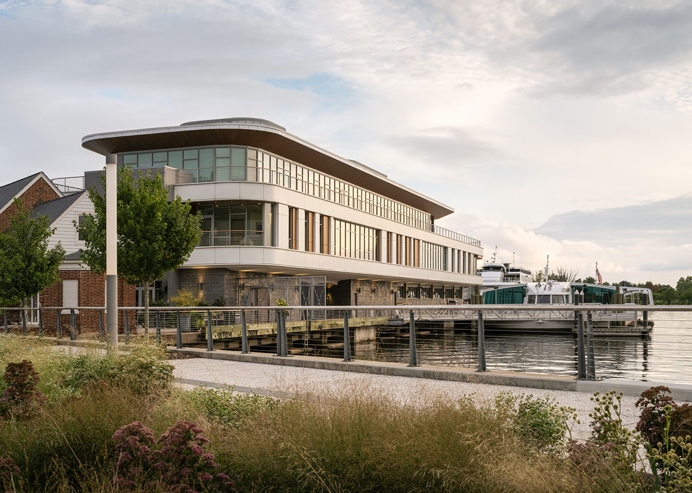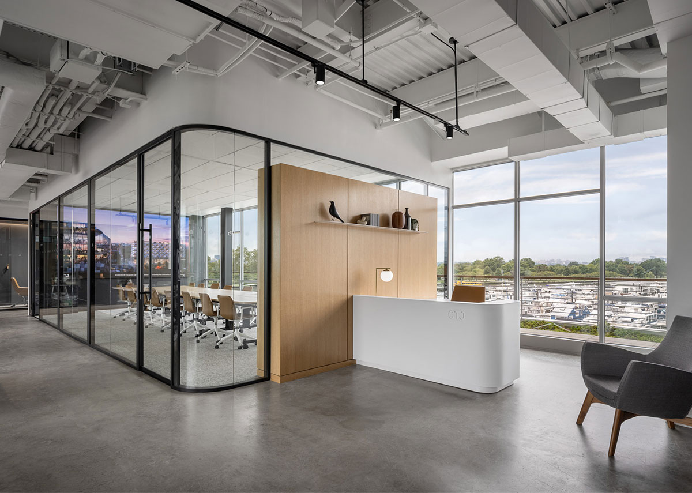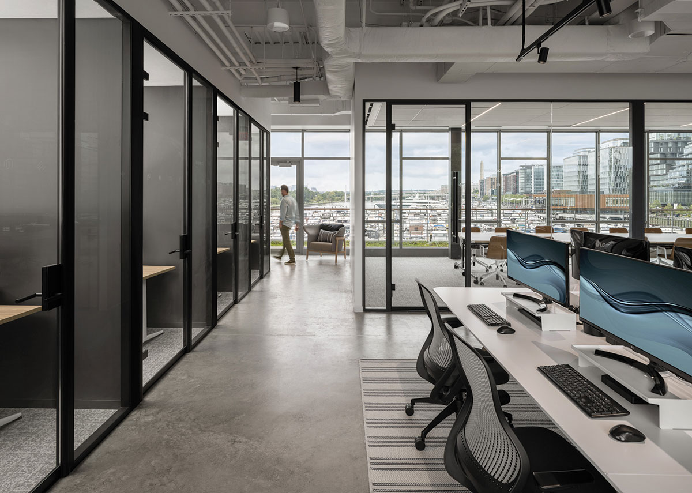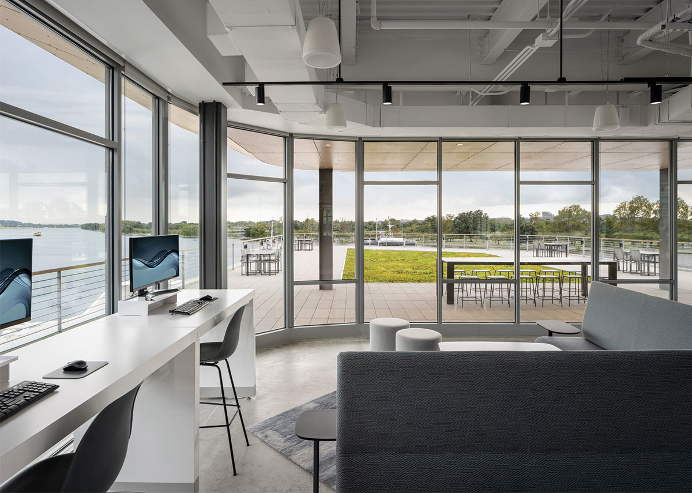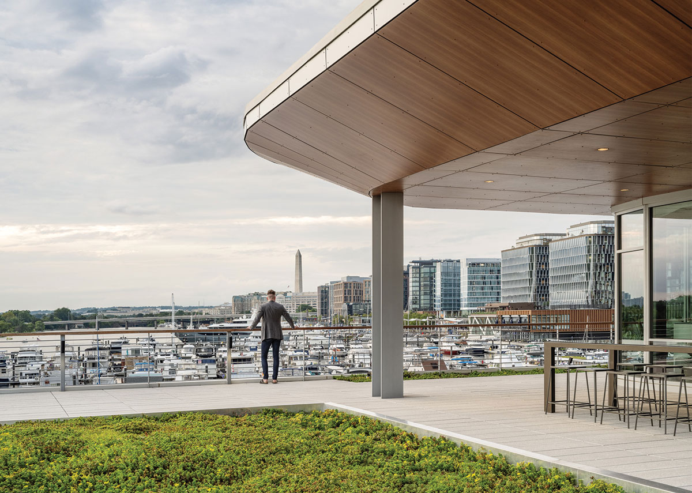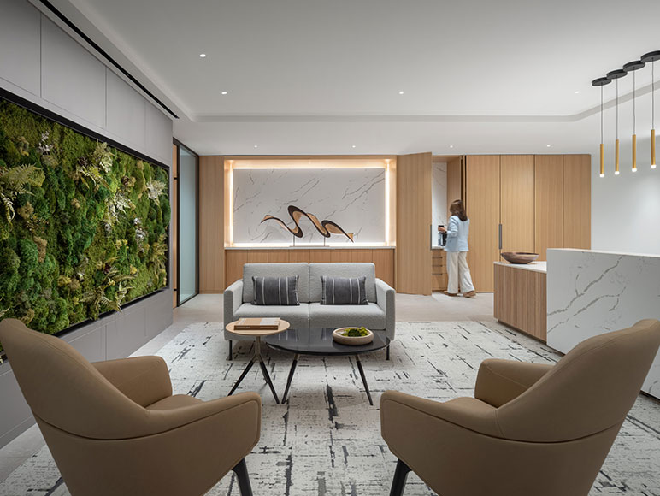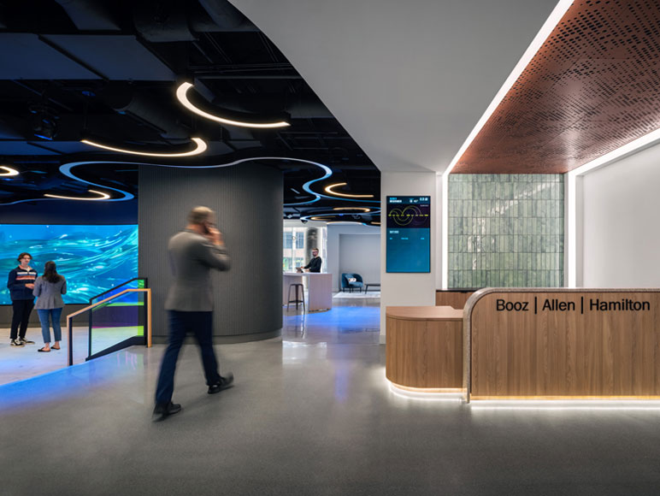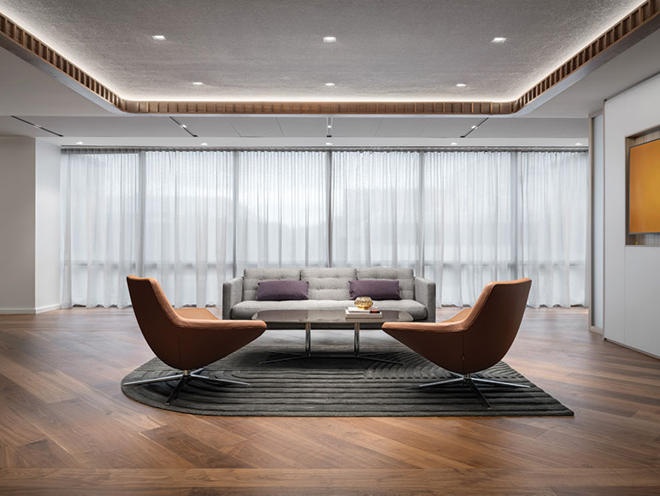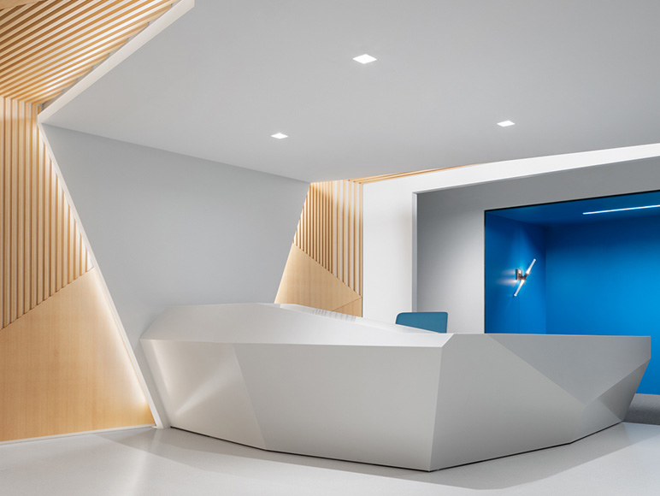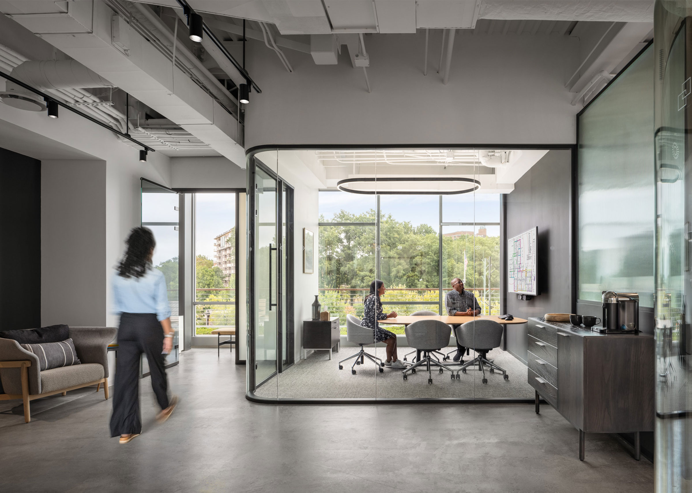
OTJ Headquarters
OTJ’s new headquarters is a strategic response to that post pandemic real estate conundrum: how can an organization draw its people back together into the physical space? Located in the heart of the Capital’s emerging Wharf District, this agile activity-based design lab, complemented by a 5,000 RSF terrace, empowers our teams to engage with each other, explore, and, together with our clients, look to the future of the built environment.
Like the piers that surround it, our new headquarters appears to float on the waters of the Potomac and, while the design capitalizes on 180-degree panoramic views, it is primarily informed by the findings of a four-year occupancy study of our previous DC office location. Armed with data and driven by a commitment to wellness and sustainability, we seized on this relocation to downsize total square footage from approximately 15,000 to 5,000 SF and implement a digitally managed, free-address system, thereby reducing our use footprint by over 60%. The combined decrease in square footage and reduced demand for commuting has translated to a total embodied carbon and operational GHG reduction of over 30%. This estimate, however, does not account for the substantial reduction realized from the reuse of over 80% of our furnishings. Further highlights of our commitment to sustainability include a 35% reduction in water consumption; power density levels that sit at 25% below baseline; and 90+% Energy Star rated appliances. In addition, 88% of construction waste was diverted from landfills.
LEED Gold and Fitwel Certified, the OTJ headquarters is also a vehicle for productivity that addresses our industry’s current work modes and anticipates those of the future. To reclaim the workplace in our post-COVID landscape, our solution expands on ABW principles to incorporate best practices in designing for equity as well as neurodiversity. The program is articulated as a considered sequence that guides team members and visitors on a journey through spatial elements that grow progressively more acoustically energetic. Sensory-friendly settings support hyper-focused work for neurodivergent individuals sensitive to change and stimulation; low traffic areas alleviate potential social anxiety in introverts who require concentration and the ability to exchange ideas outside of large, formal meetings; while the needs of neurotypical and extroverted individuals are met by collaborative hubs that encourage self-expression. Lastly, our headquarters has emerged as a notable industry hub for entertaining not just our team members but clients and industry partners thanks to flexible configuration options that can accommodate in excess of 400 guests.
Location
Washington, DC
Size
5,000 SF
Industry
Corporate
Services
Interiors
Wellness & Sustainability
Workplace Strategy
Recognition
LEED Gold
Fitwel Certified
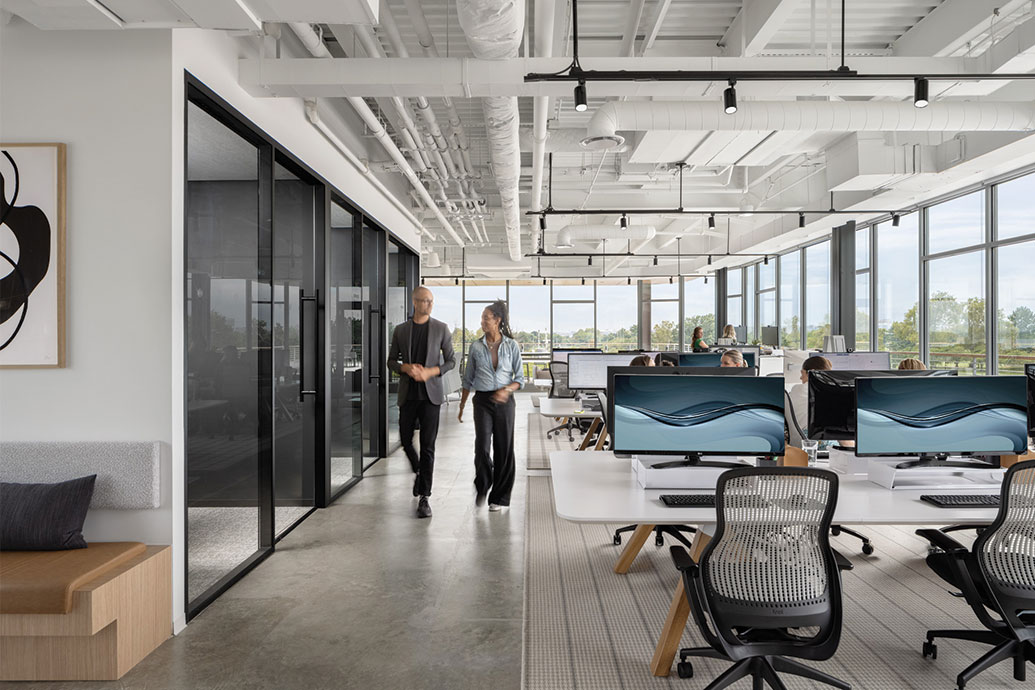
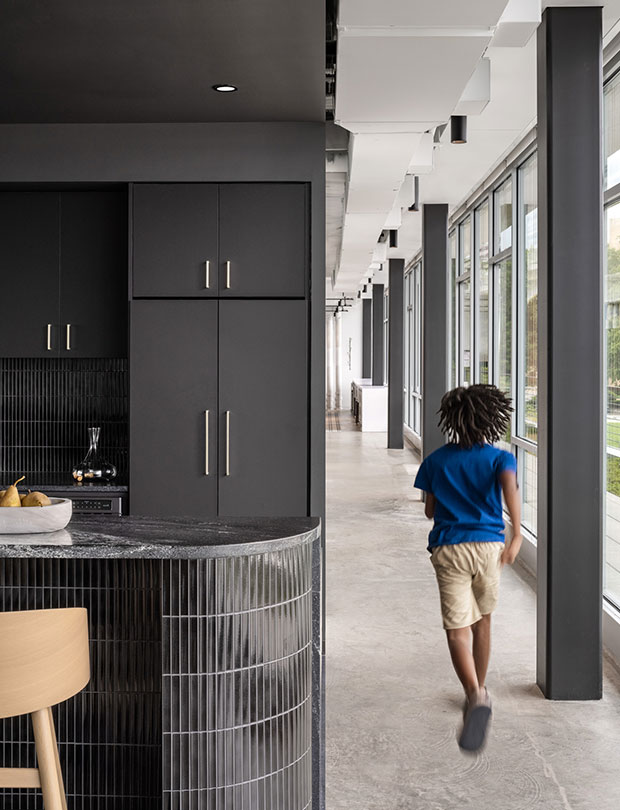
This post-pandemic real estate solution empowers our team members to engage with each other and, together with our clients, look to the future of the built environment.
