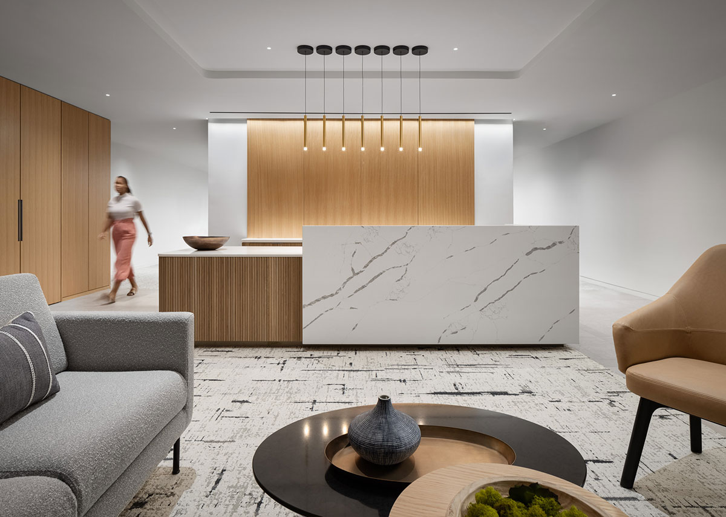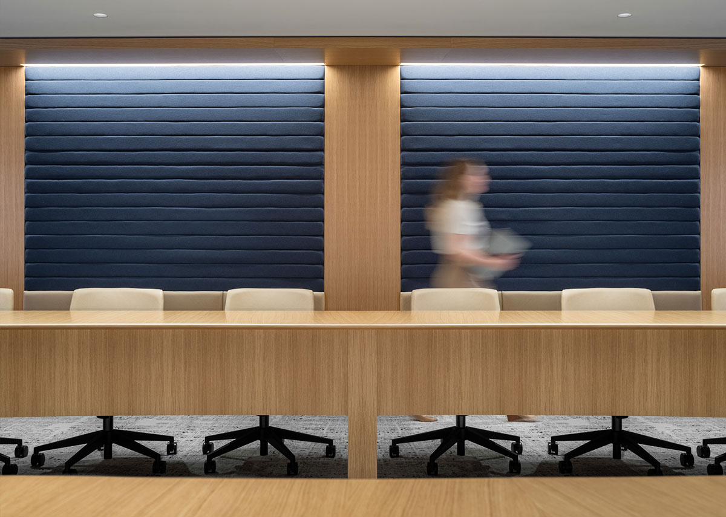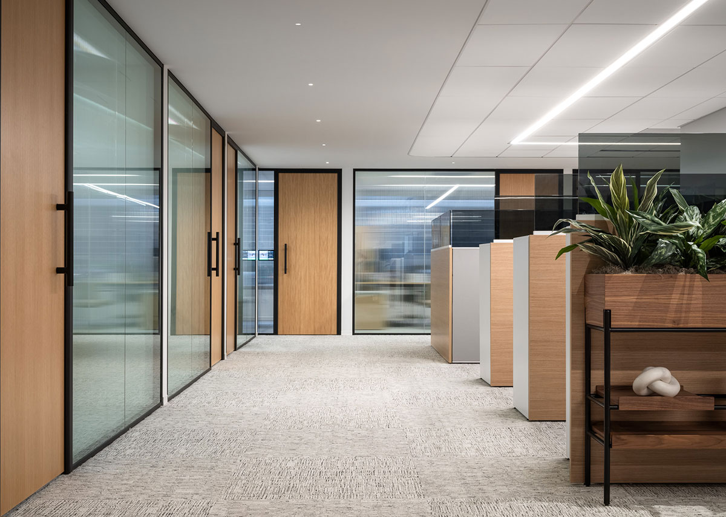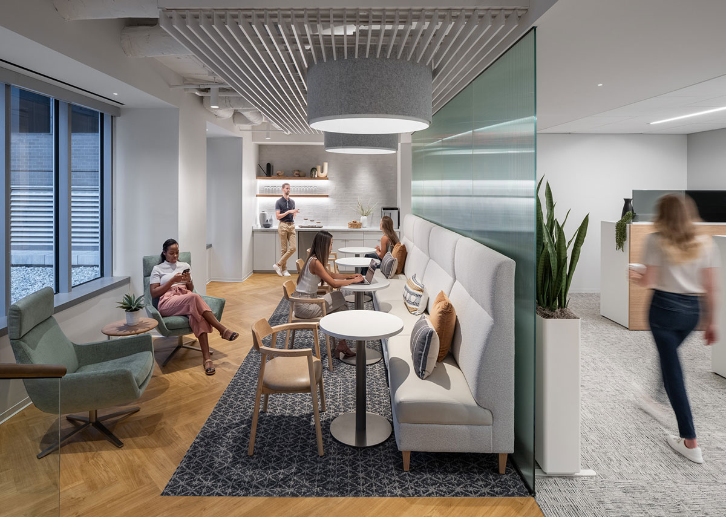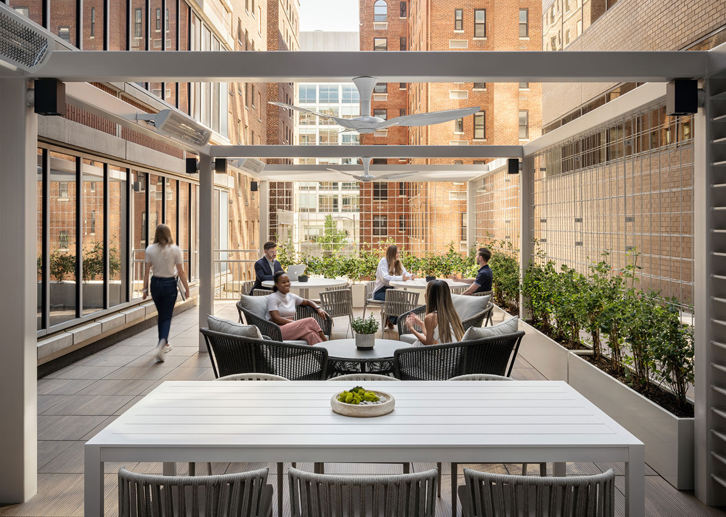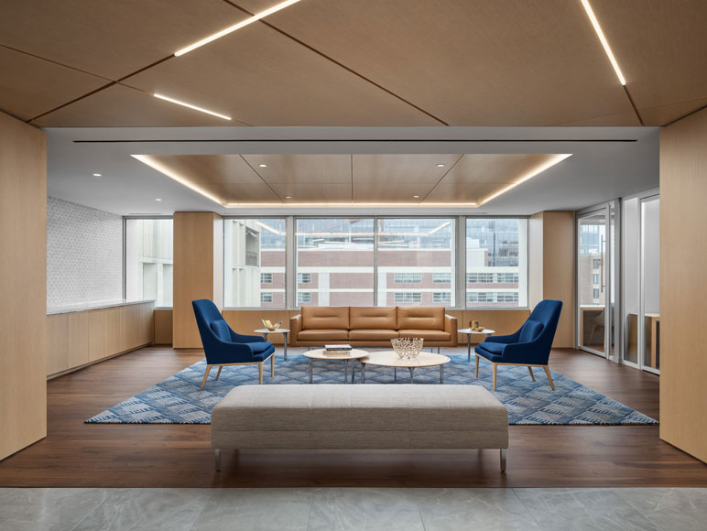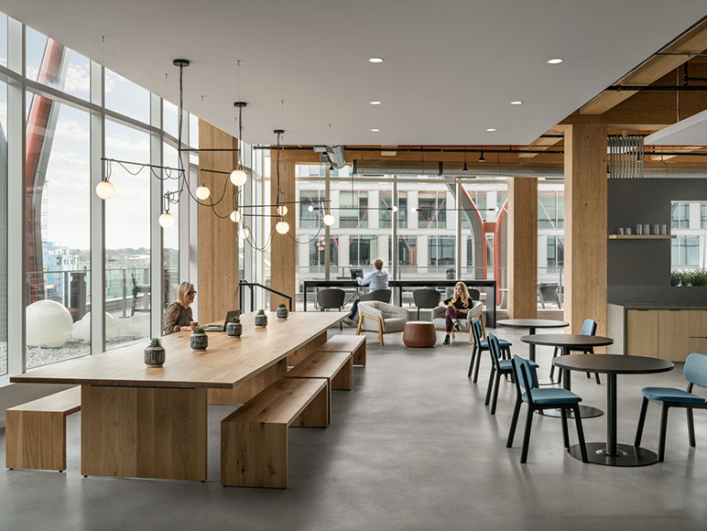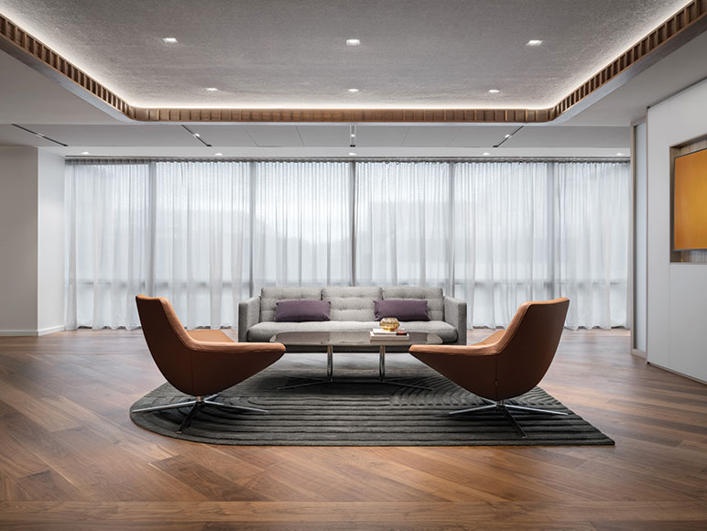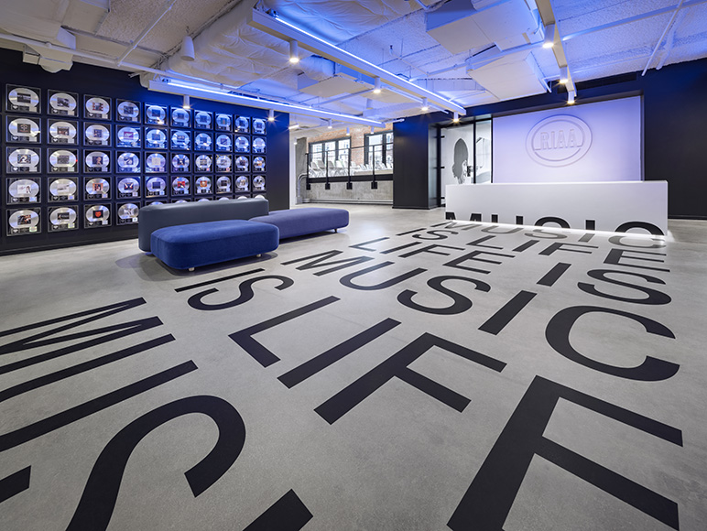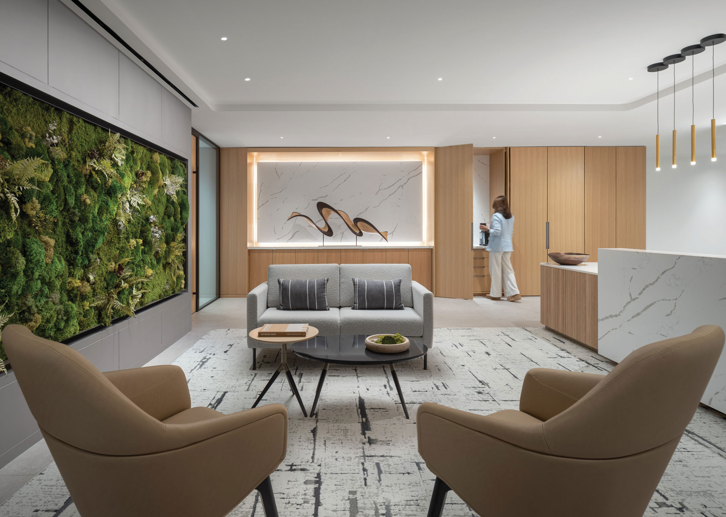
Healthcare Association
The client, a confidential Healthcare Association, is a leading national nonprofit that works to connect its membership, comprised of many of the country’s most influential health sector organizations, with studies, networking opportunities, and policy updates at the vanguard of innovation. Under new leadership, the client engaged OTJ to lead a renovation in place that would reclaim the workplace in the wake of the Covid-19 pandemic by realigning the physical space to an evolving persona with a considerable focus on the wellness of a diverse staff.
The project builds on a decade-long relationship that brought us together with the client through a shared commitment to partnership as well as diversity, equity, inclusion, and access. Our team brought to bear deep-rooted institutional knowledge of the client’s operations and culture during an agile visioning effort. The resulting concept and program maximize the ability of design to advance staff wellbeing, productivity, and performance while cohesively connecting the indoors to the outdoors.
Central to the reimagining of the client’s workplace is a three-season terrace, complete with a pergola, heating, fans, speakers, multiple seating configurations, and panoramic city views that, together, repurpose previously underutilized space as a flexible vehicle for collaboration. In addition, a collocated interior lounge invites staff to exchange ideas outside of the more formal setting of conference rooms. The design of the Healthcare Association’s renovated workplace also considers the staff and visitor experience sequentially: the elevator lobby features glass-fronted doors that invite the eye to a contemporary reception area complete with biophilic elements as well as bespoke cabinetry that conceals storage and a coffee bar. The adjacent state-of-the-art boardroom promotes inclusivity with a custom circular table while ensuring visual privacy with translucent-to-opaque, light activated “switch glass” panels. Further, soundproof doors and a drop-down ceiling in the adjoining work café ensure noise attenuation. Nearby, a catering pantry is designed equally for practicality and visual appeal. Additional program highlights include prayer and mothers’ rooms, gender-neutral restrooms, and a variety of reconfigurable work and communal areas that support neurodiversity and divergent workstyles across the organization. The project also includes a wealth of curated gestures and has gained a WELL V2 Gold Certification.
Location
Washington, DC
Size
14,000 RSF
Industry
Nonprofit
Services
Interiors
Wellness & Sustainability
Recognition
IIDA MAC Premiere Awards
Best Nonprofit / Association
CREW DC
2024 Deal Making Award
WELL V2 Gold
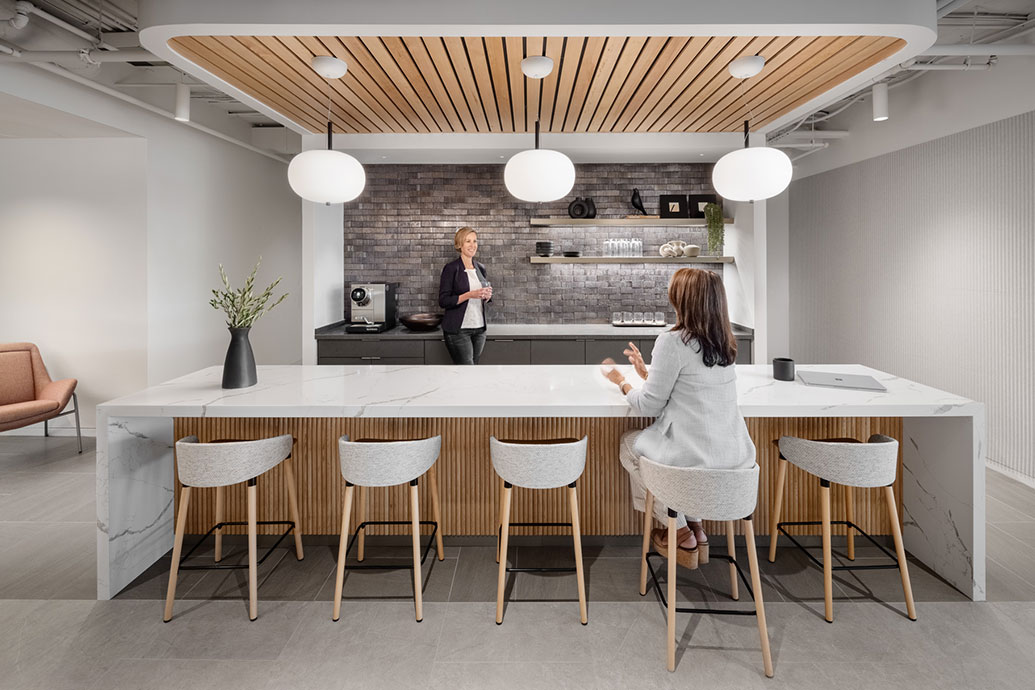
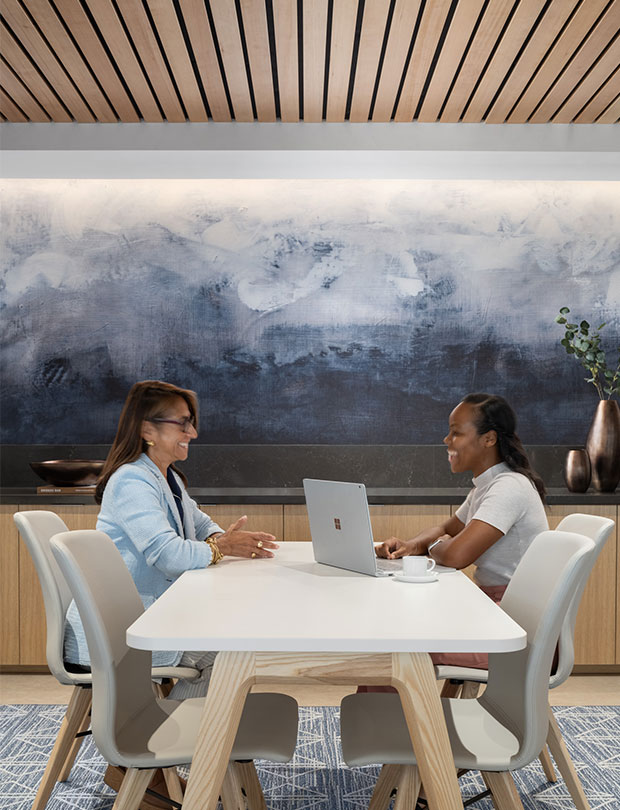
An artful renovation-in-place reclaims the workplace of a leading national nonprofit to align the physical space with the organization’s persona and its focus on the wellness of a diverse staff.
