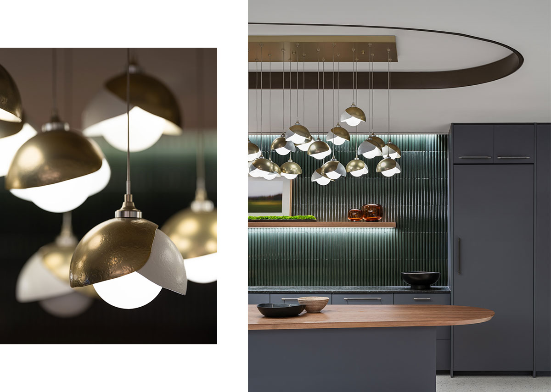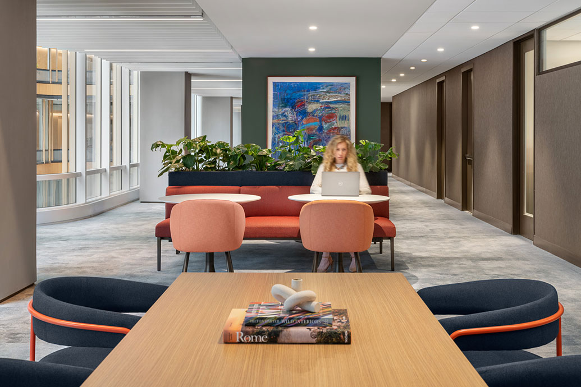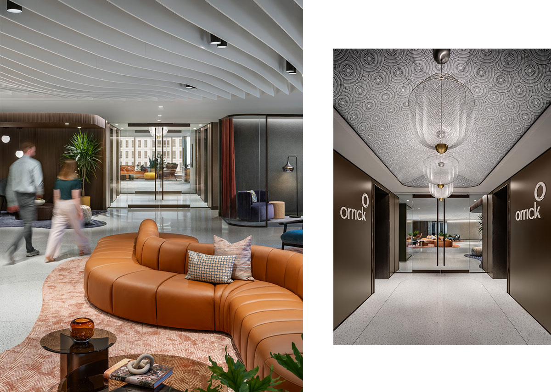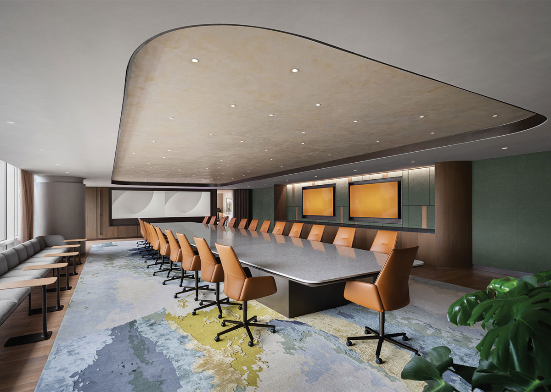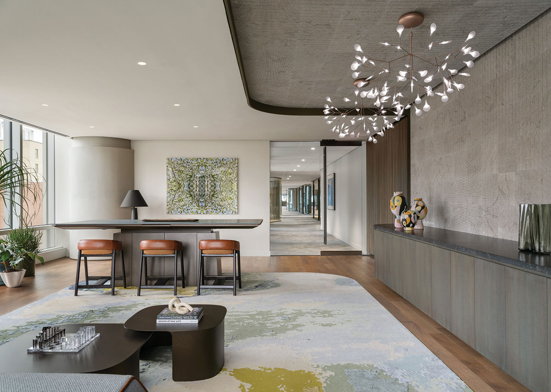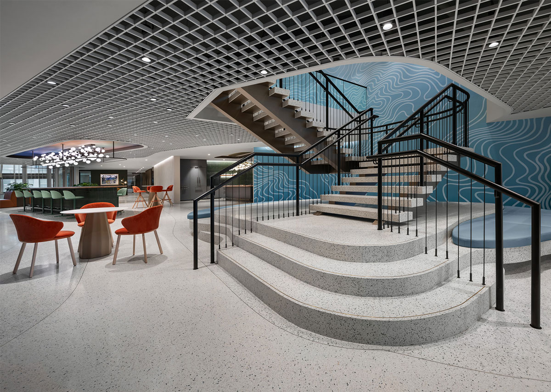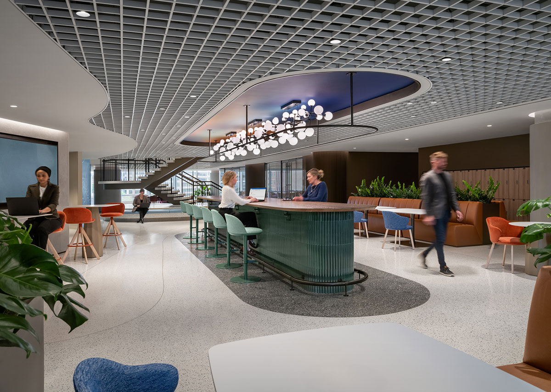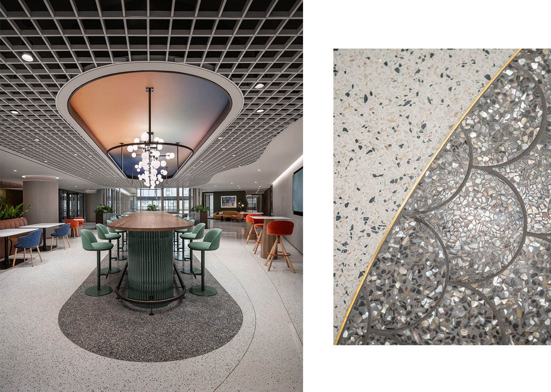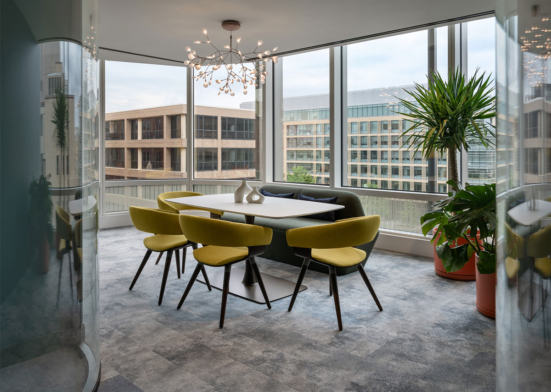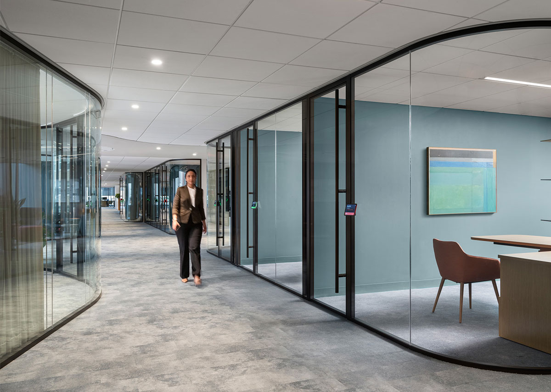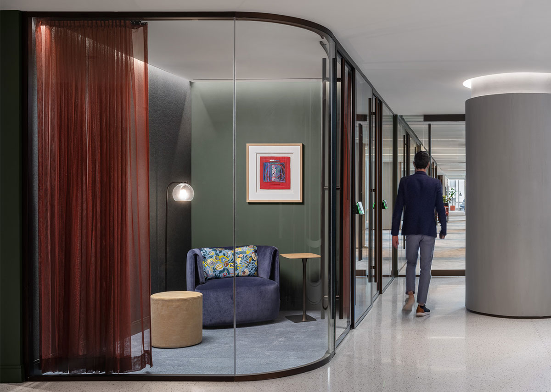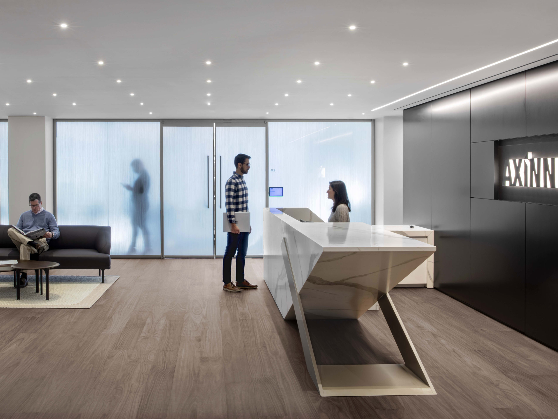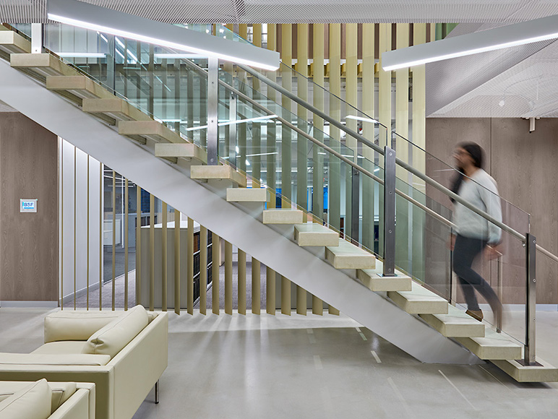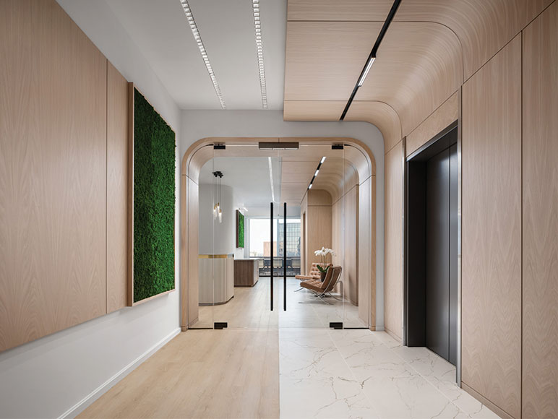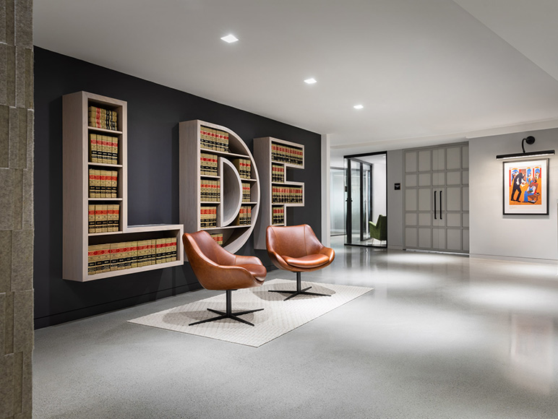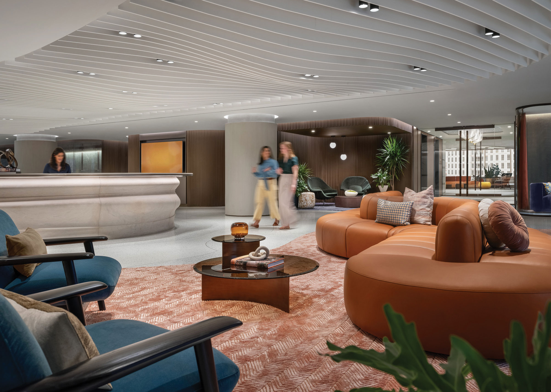
Orrick
Orrick, Herrington, & Sutcliffe (Orrick) is a leading practice singularly focused on providing innovative legal advice on transactions, litigation, and compliance matters to a worldwide client base active in the sectors of finance, technology, and infrastructure. Orrick partnered with OTJ Architects to develop holistic design solutions that maximize the architecture of a new class-A commercial office by drawing on industry-specific research, client evidence, and Activity Based Working principles.
From the onset, our team of strategists and designers engaged stakeholders at all levels of Orrick’s practice in a uniquely collaborative process to gather critical intelligence through sequential visioning sessions, staff surveys, discovery workshops, immersive observation, and card reader occupancy data analyses. Midway through design, however, our client merged with another legal practice which called for the team to pivot and incorporate additional square footage to accommodate for new staff.
Our design solution is an agile, hybrid environment distributed across two floors and connected by a statement staircase that encourages movement, showcases biophilic gestures, and even features a small stage for firm-wide announcements. The program also allows Orrick to realize economies of square footage and operating costs by reducing the firm’s overall footprint. Complete with room-schedulers, sit-to-stand desks, and privacy drapery, these high-efficiency modules double as meeting spaces for admin staff and attorneys on spike occupancy days. In addition, our solution features a range of private and micro-offices that support focused work, trial prep stations, as well as tech-forward branded collaborative spaces such as the Park View lounge, work Café, and Park Perch communal bar. This diversity of workspace typologies empowers individuals at all levels of the organization to select the space best suited to their workstyle and personality.
Orrick’s new home is also a sustainable and hospitality-inspired wellness destination. The project has achieved LEED Gold certification and was designed to meet WELL Gold standards. Light levels and sightlines are optimized through the deployment of glass fronted offices and conference rooms. Acoustic privacy and sound attenuation are achieved through ceiling surfaces and underlaid flooring. Lastly, the team relied on the latest visualization technology to more effectively communicate design intent to the client as well as fabricators of bespoke elements such as the hand-carved stone reception desk.
Location
Washington, DC
Size
95,000 RSF
Industry
Legal
Services
Interiors
Wellness & Sustainability
Workplace Strategy
Recognition
NAIOP DC | MD
Best Interiors over 75,000 SF
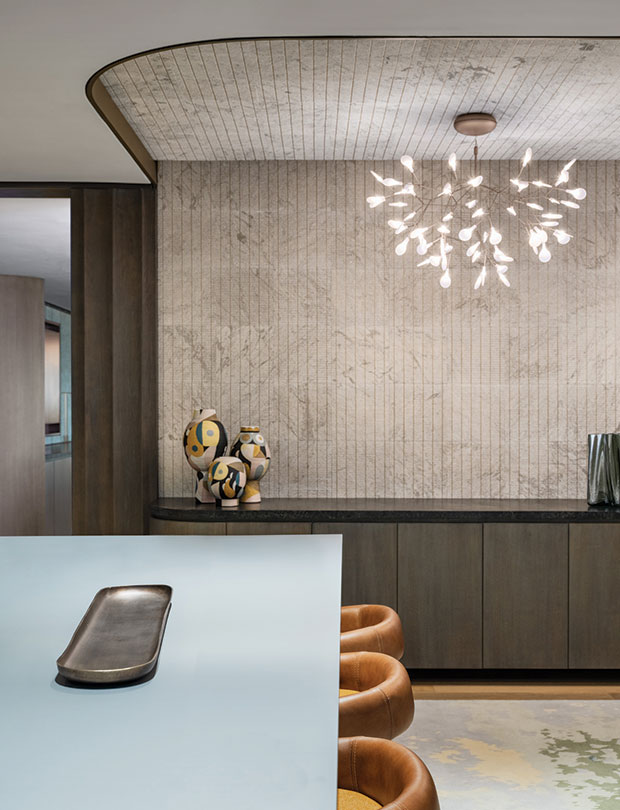
"It's stunning to see the results of your vision and courage. Our workplace is activated during the day. Folks are coming together in the beautiful spaces you created to facilitate collaboration."
