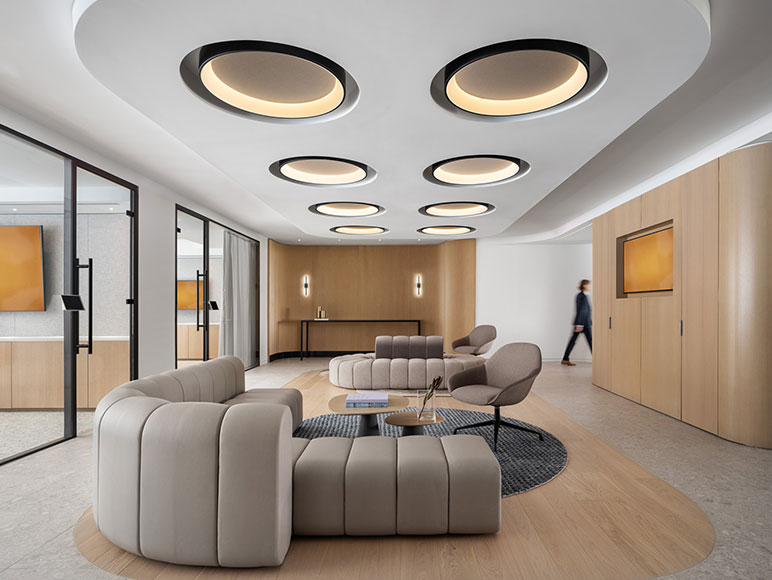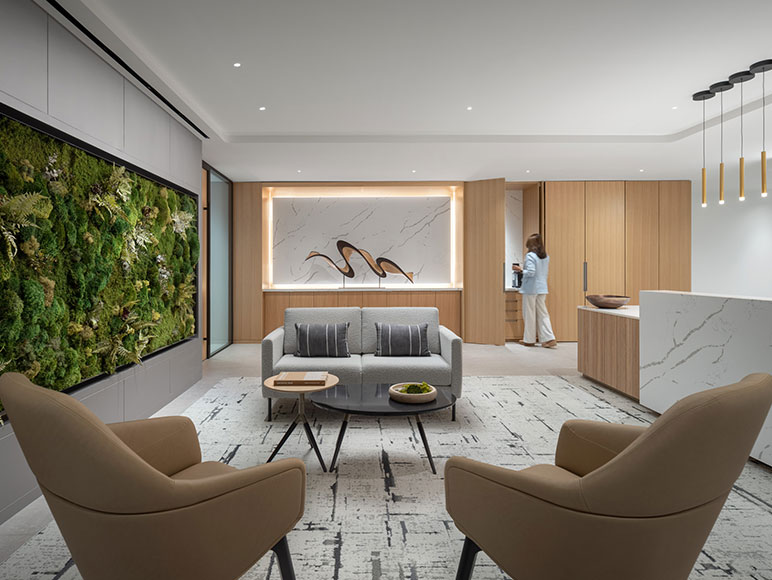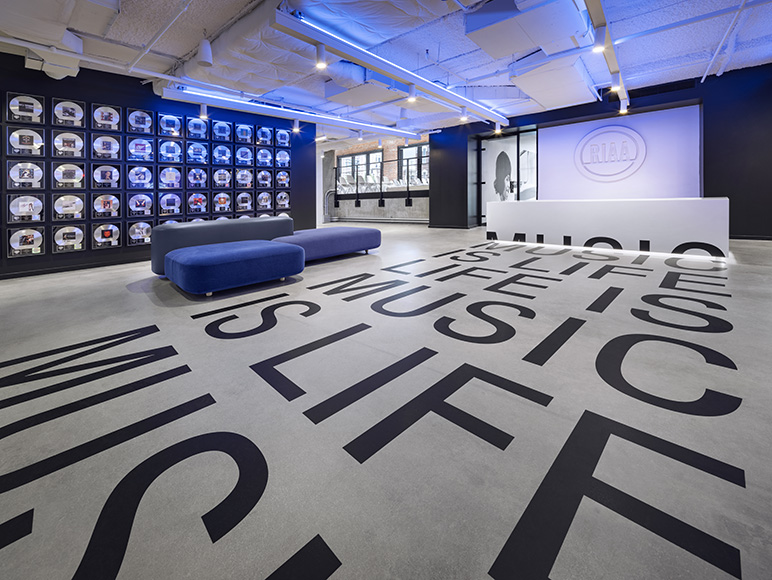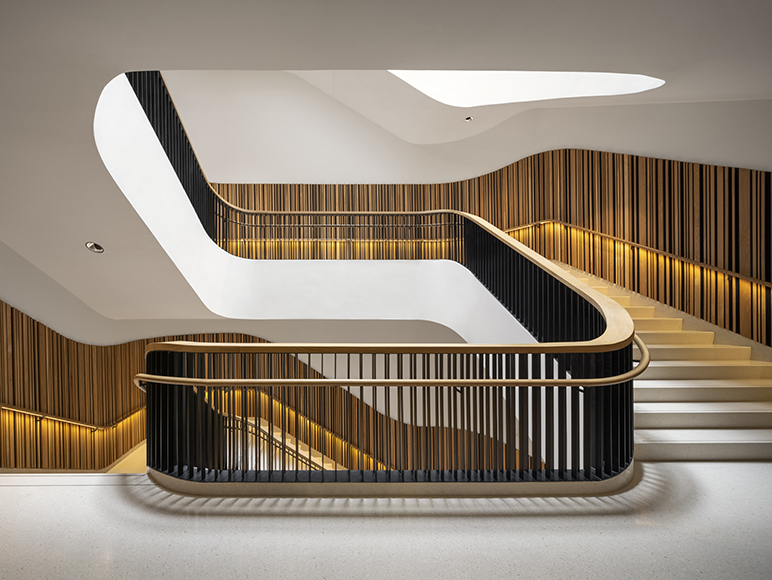newsstand
IIDA MAC Honors OTJ
The Mid-Atlantic Chapter of the International Interior Design Association (IIDA MAC) recognized our designs for the new 2100 Pennsylvania Avenue amenity suite and the renovation of the Healthcare Association workplace at its yearly Premiere awards gala, held in downtown Washington, DC.
For 29 consecutive years, this prestigious competition, judged by a team of lauded design professionals from around the country, has honored the best interior projects submitted by Washington, Northern Virginia, Baltimore, and Annapolis firms. Our design for the 2100 Pennsylvania Avenue amenity suite was the winner for corporate projects 20,000 SF and Under, and the Healthcare Association renovation was the winner for Non-Profit/Association projects.
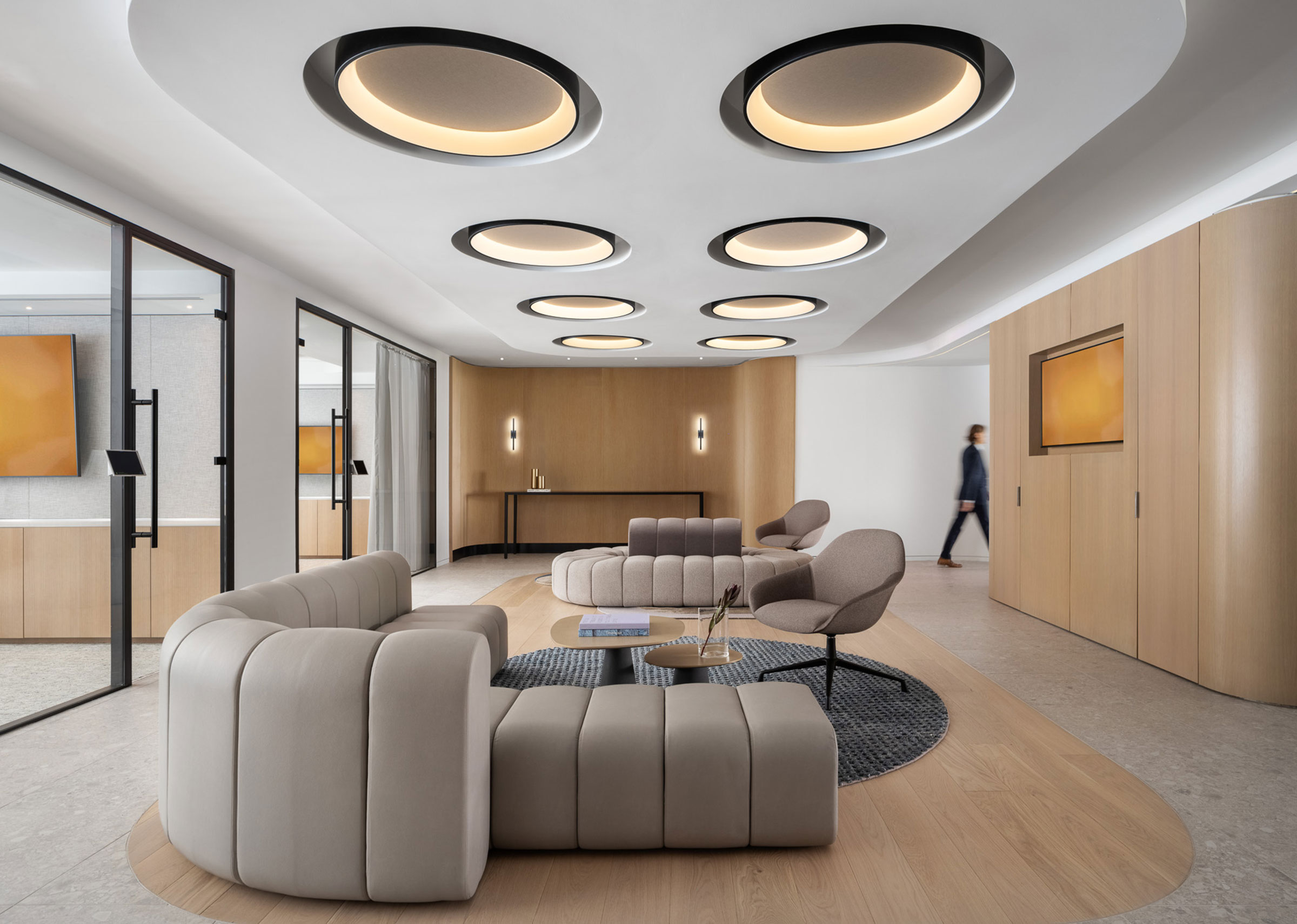
2100 Pennsylvania Avenue
Located mere steps away from the White House, on one of the nation’s most prestigious corridors, 2100 Pennsylvania Avenue is already regarded as an architectural landmark. Composed of glass, terracotta, and projected metal fins, the façade and soaring lobby of the property evoke both Gaudi’s undulating Casa Mila and New York’s iconic Flatiron Building. In turn, the design of the amenity suite, complete with curvilinear, organic gestures expressed through boldly oversized light fixtures, bespoke millwork, subtly contrasting wood and terrazzo flooring, as well as custom cut ribbed marble accents, is driven by the imperative to artfully reference the base building and arrive at a holistic relationship between architecture and interiors.
In addition, our team collaborated with a range of consultants to further the design language through details such as rounded glass corners in conference rooms and sculptural acoustical baffles. Lastly, the soft, neutral palette of the amenity suite features light wood veneers and coordinating flooring, plush mod-inspired furnishings, and a cognac-toned leather banquette. This ensemble of understated design elements is then richly accented by a symphony of bluish-greys conveyed through velvets and glazed mosaic tiles as well as area rugs that reference celebrated art-deco patterns.
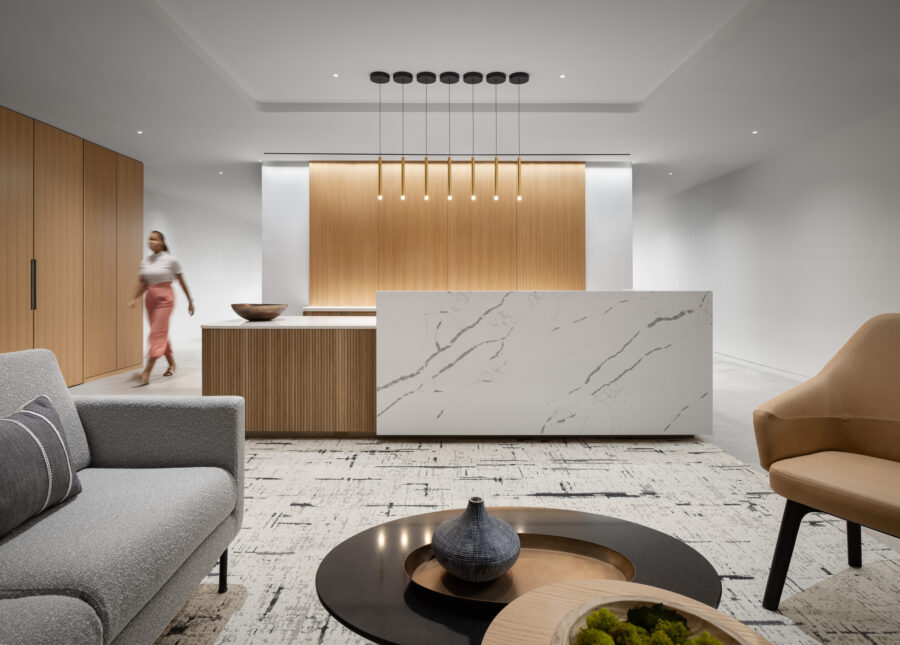
Healthcare Association
The client, a confidential Healthcare Association, is a leading national nonprofit that works to connect its membership, comprised of many of the country’s most influential health sector organizations, with studies, networking opportunities, and policy updates at the vanguard of innovation. Under new leadership, the client engaged OTJ to lead a renovation in place that would reclaim the workplace in the wake of the Covid-19 pandemic by realigning the physical space to an evolving persona with a considerable focus on the wellness of a diverse staff.
The design of the Healthcare Association’s renovated workplace considers the staff and visitor experience sequentially: the elevator lobby features glass-fronted doors that invite the eye to a contemporary reception area complete with biophilic elements as well as bespoke cabinetry that conceals storage and a coffee bar. The adjacent state-of-the-art boardroom promotes inclusivity with a custom circular table while ensuring visual privacy with translucent-to-opaque, light activated “switch glass” panels. Further, soundproof doors and a drop-down ceiling in the adjoining work café ensure noise attenuation. Nearby, a catering pantry is designed equally for practicality and visual appeal. The client’s commitment to staff wellbeing drove a wealth of curated gestures to meet WELL Gold certification requirements.
This year’s IIDA MAC awards competition drew an exceptional number of superlative entries with projects ranging from less than 10,000 to over 100,000 square feet.
