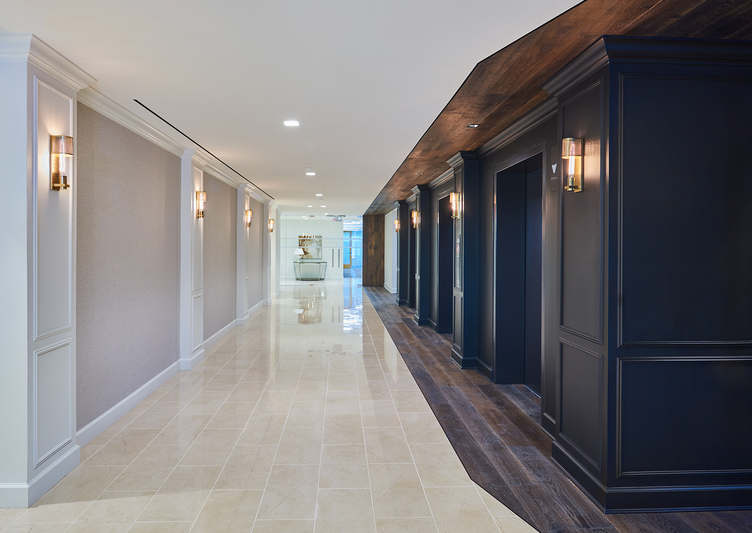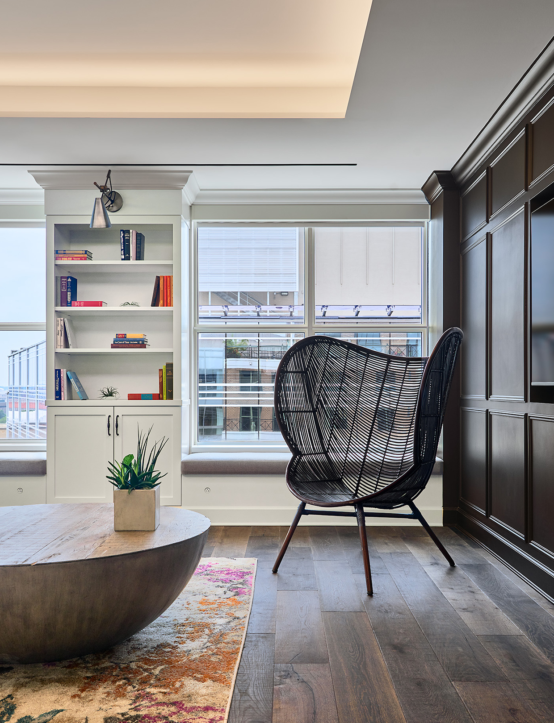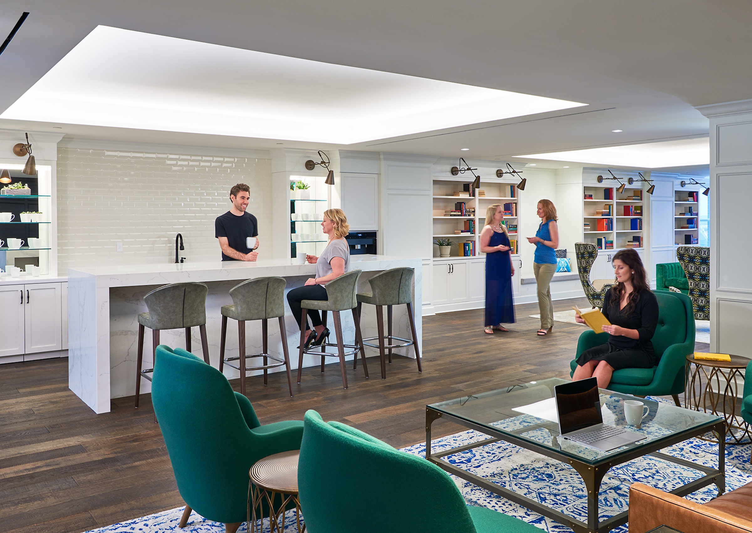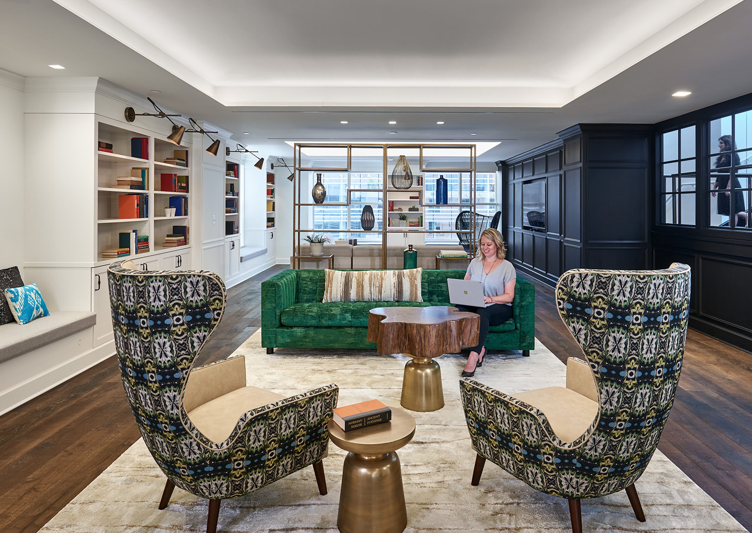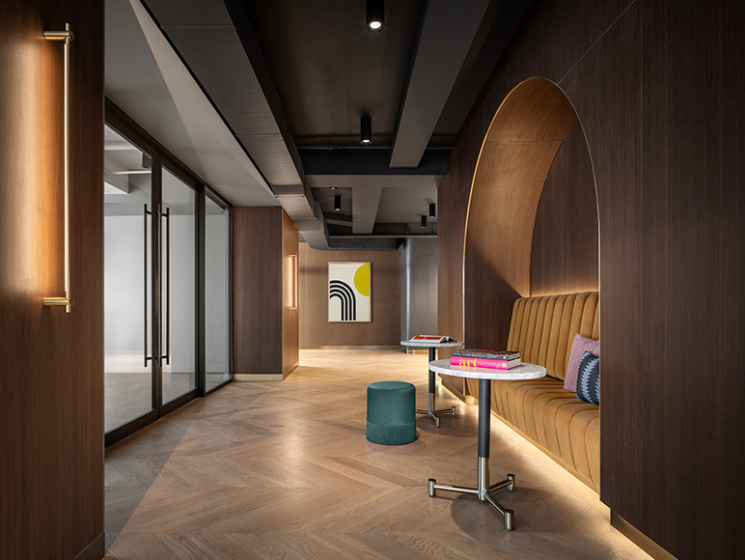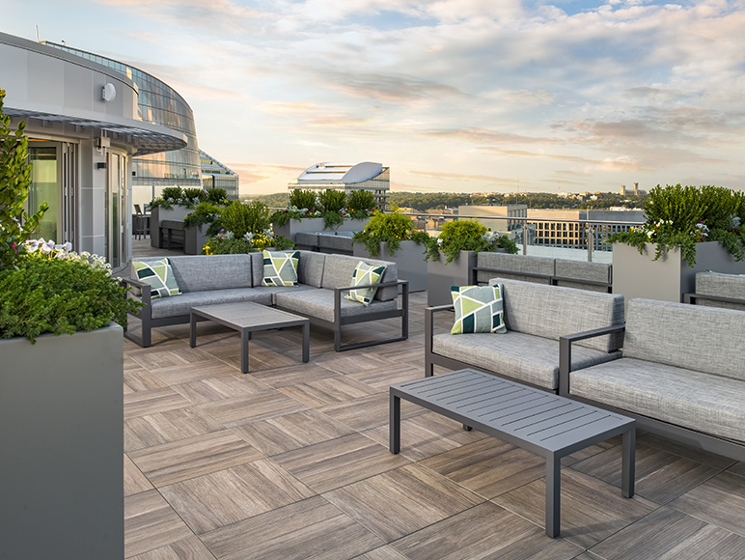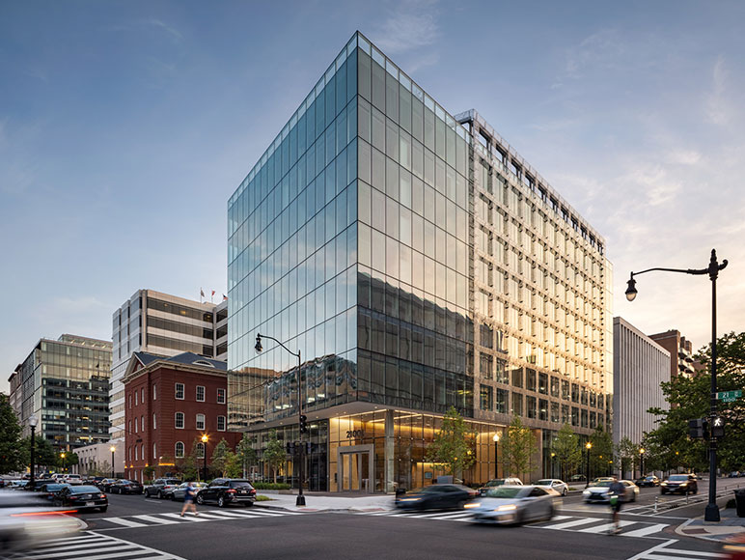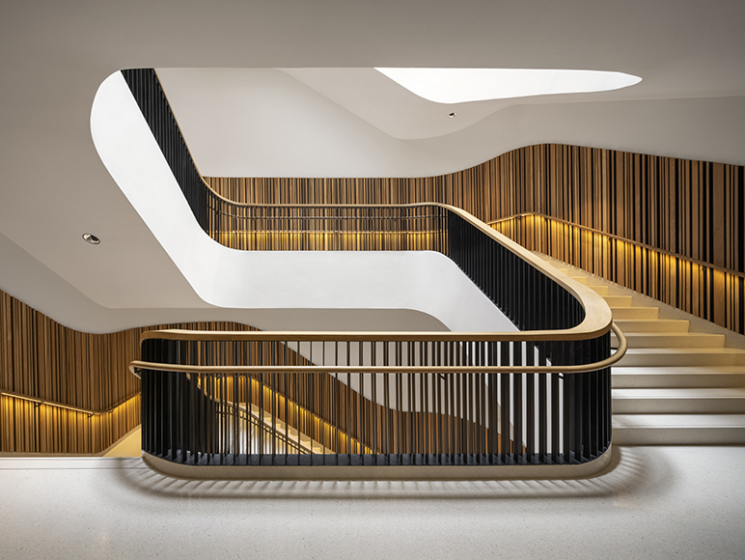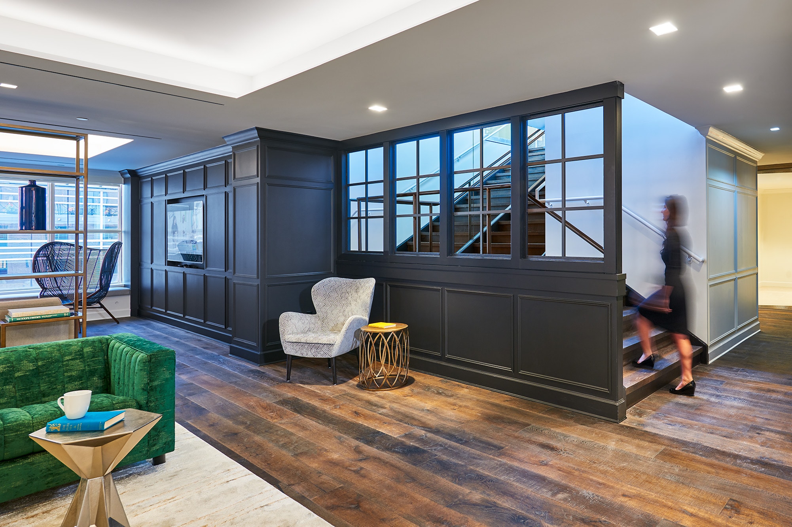
Army Navy Building
OTJ Architects was tasked to create a uniquely high-end lounge that would interpret the historic context of the Army Navy building through the lens of 21st – century design while connecting the property’s commercial side to its illustrious club. The new amenity space spans the 12th floor of the property and the penthouse above. Both levels are interconnected by a new statement staircase designed to greet visitors upon entry and impart both the space’s rich heritage and the urbane vibe of a boutique hotel. The staircase also allows for deep light penetration into the space, previously hindered by a limited number of windows.
In order to increase dedicated square footage, designers elected to repurpose leasable offices and transform a cluttered storage room into the penthouse portion of the space. Complete with panoramic views of the city, plush seating, and state-of-the-art audio-visual capabilities, the penthouse has become the main draw of this strategic repositioning. The space as a whole features multiple tenant break out areas, a bar, seating, a conference room, and a community entertainment center.
Aesthetically, the project nods to the history and grandeur of the adjacent club and hotel through built in bookcases, bespoke carpentry, and carefully selected fabrics. Bold modern artwork set against an understated palette, as well as the thoughtful placement of contemporary accents and light fixtures, impart a high-end residential feel to the lounge and penthouse. Available for use by all building tenants, this successful amenity is credited for a 35% increase in occupancy.
Location
Washington, DC
Size
8,000 RSF
Industry
Office Buildings
Services
Architecture
Interiors
Repositioning & Landlord Services
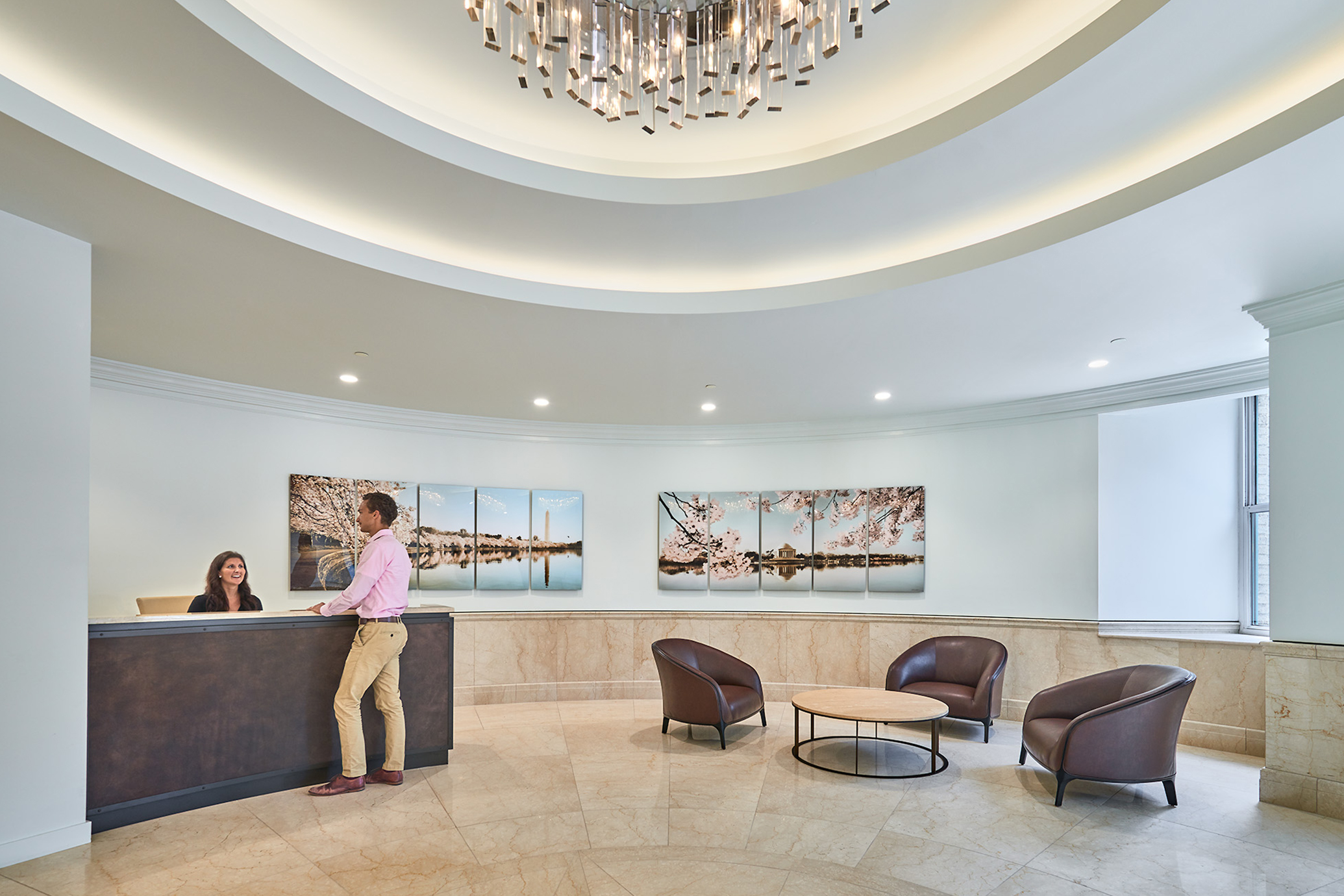
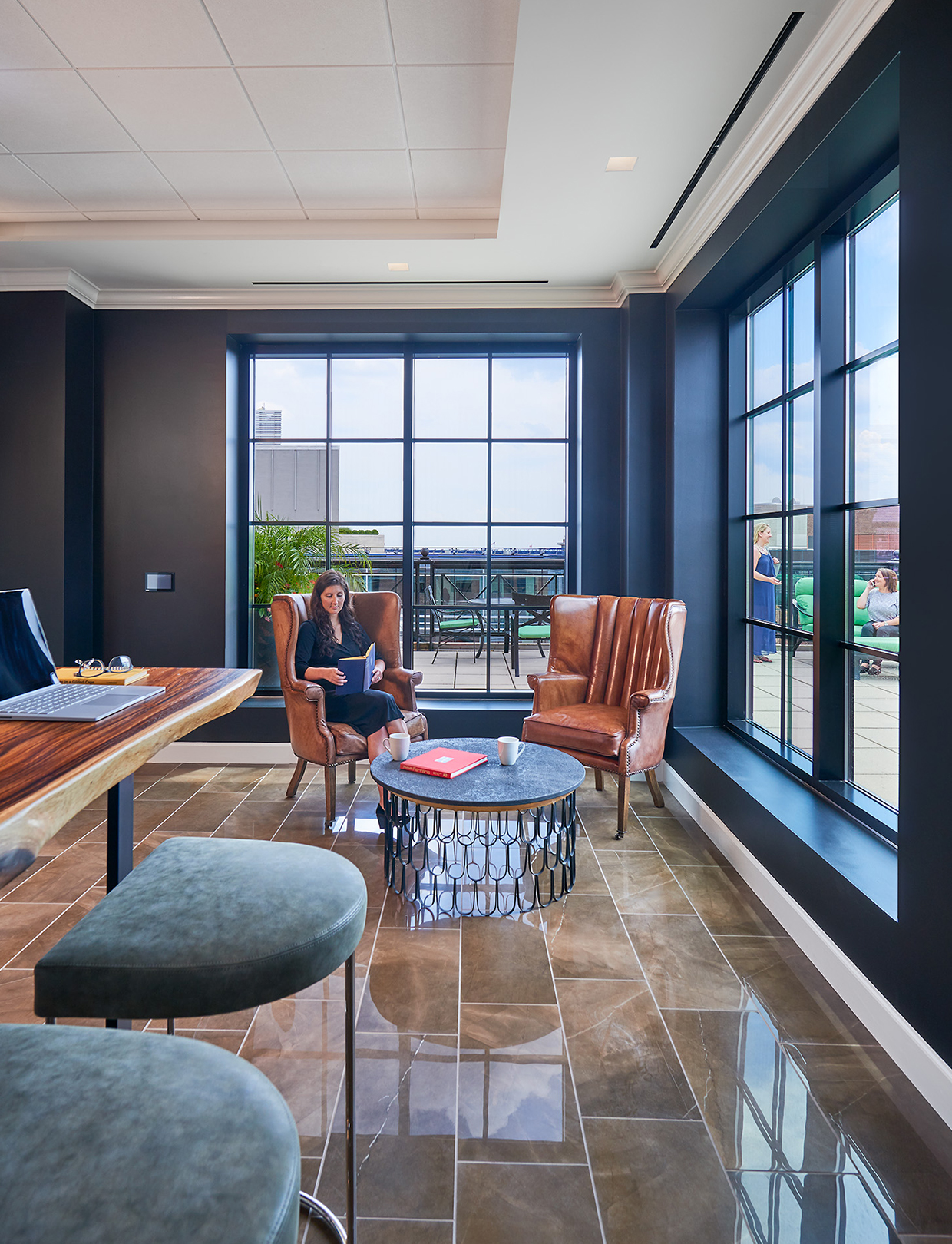
A uniquely high-end lounge interprets the historic context of the Army Navy building through the lens of 21st – century design while connecting the property’s commercial side to its illustrious club.
