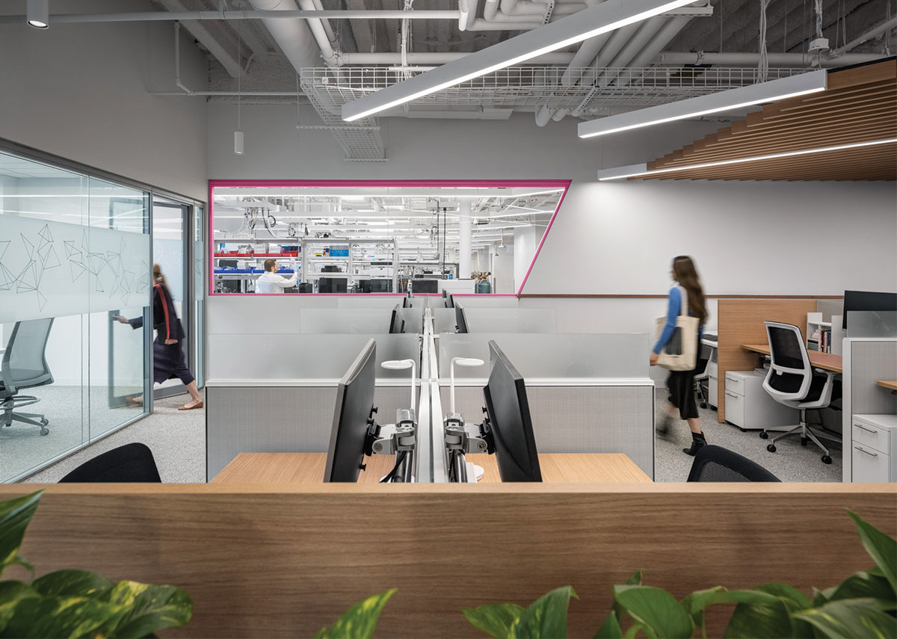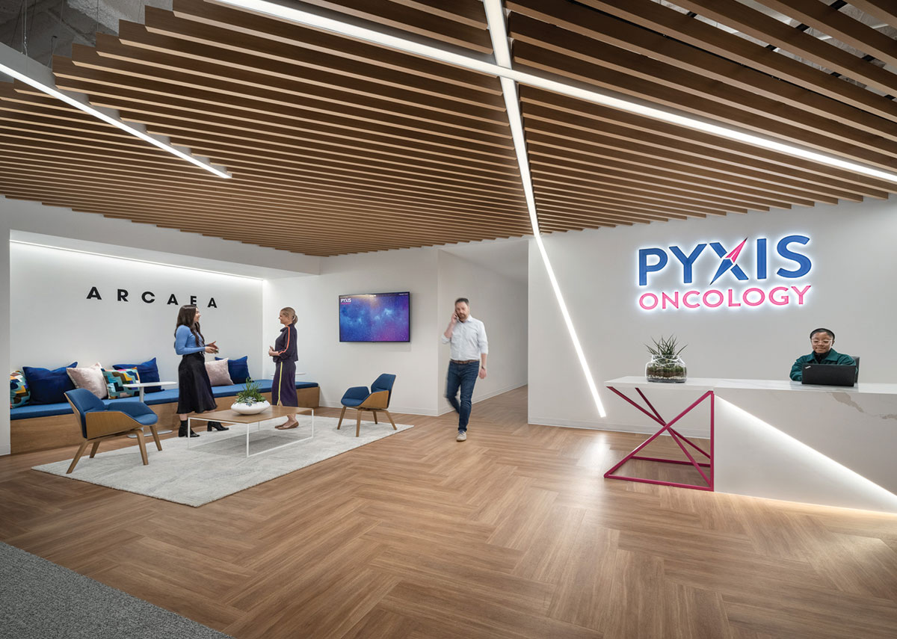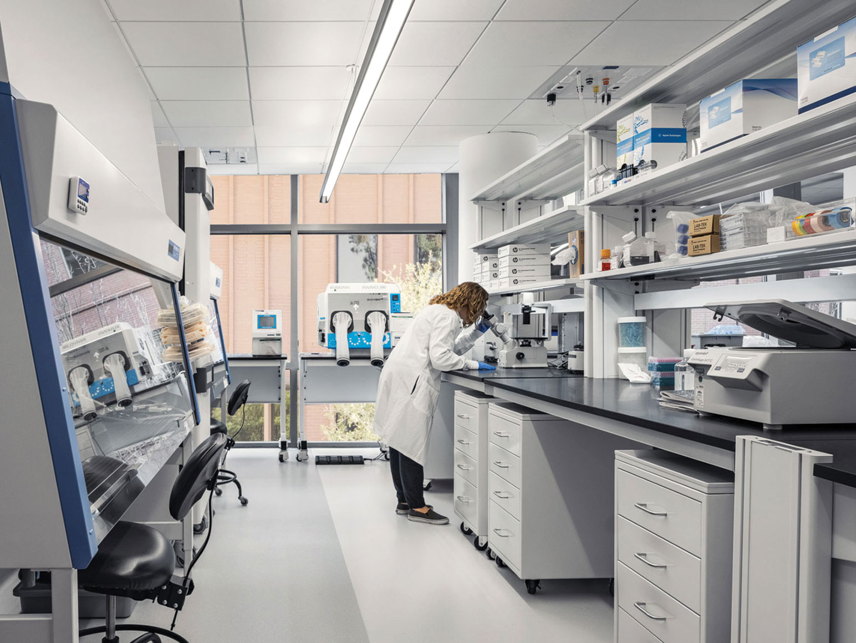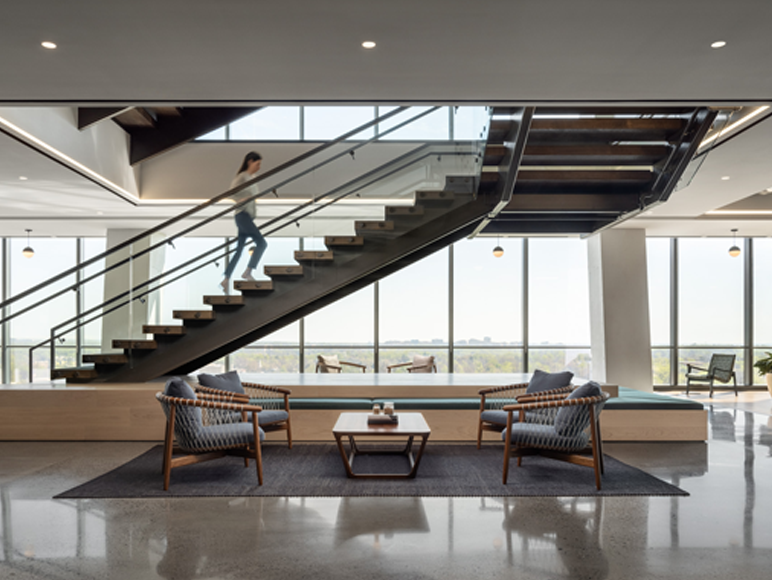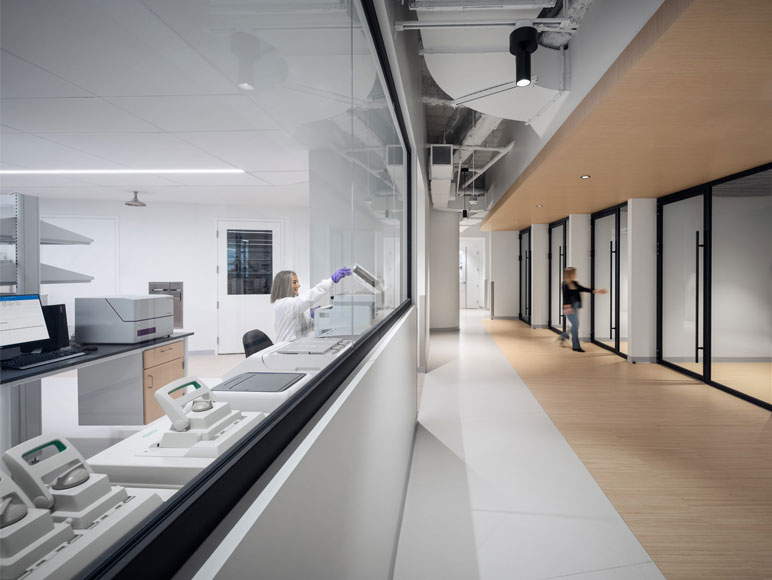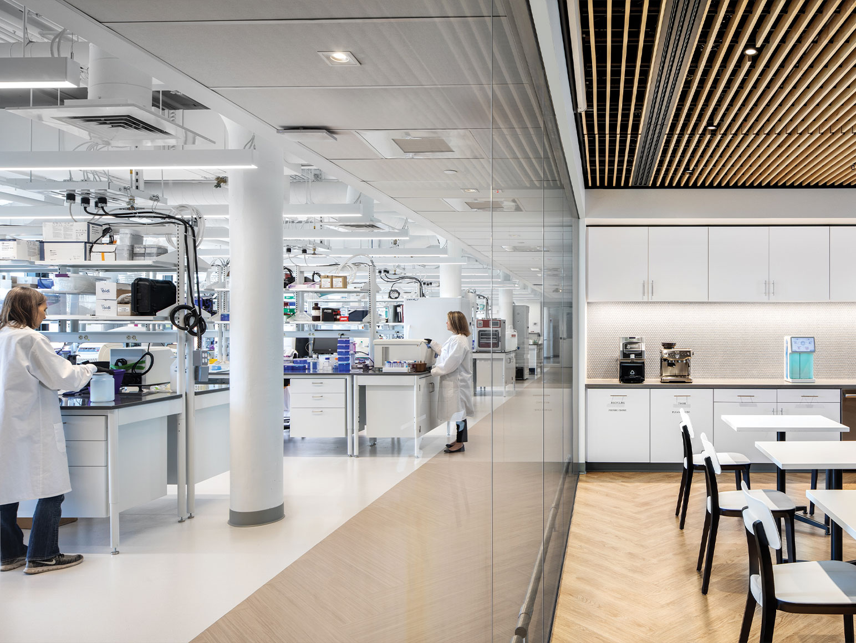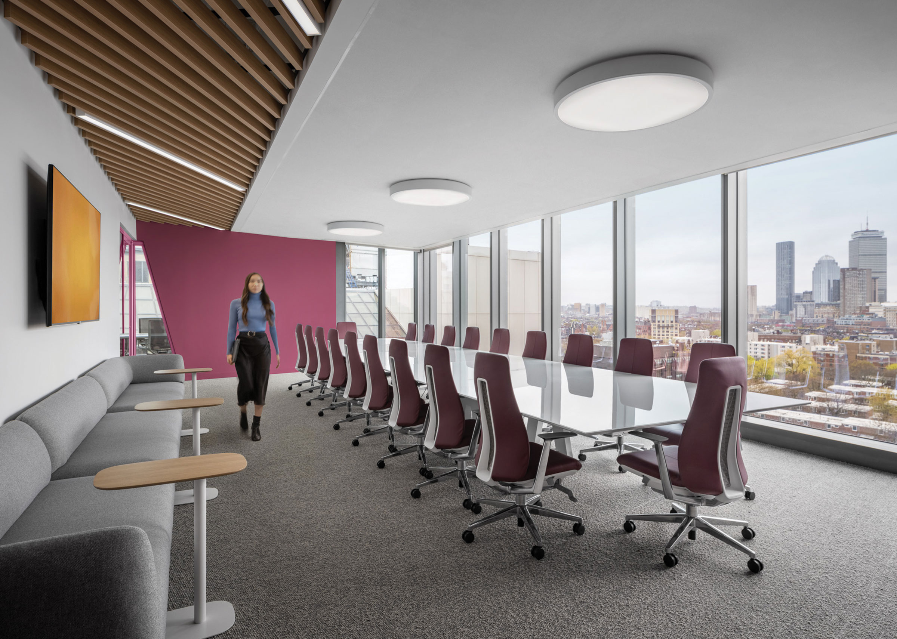
Pyxis Oncology
Pyxis Oncology is a lifesaving, biopharmaceutical company poised to fight immune-therapy-resistant cancers through antibody-drug conjugates. Recognized for holistic medical solutions that target a tumor’s infrastructure, the organization is also noted for an equalitarian culture that actively seeks to dismantle those corporate silos that so often divide employees and executive leadership. In the face of rapid staff growth, Pyxis engaged OTJ Architects to lead the design of a new headquarters that would support diverse, hybrid workstyles while drawing management and teams together across state-of-the-art laboratories and collaborative workspaces.
Designed to maximize views of downtown Boston’s skyline, The Pyxis Oncology headquarters is an agile and transparent workplace articulated as two distinct programmatic zones unified by a cohesive architectural narrative. The first area features formal offices that can be reserved by staff through a virtual hoteling system. The area also includes an oversized boardroom with floor-to-ceiling windows, a myriad of conference and huddle spaces complete with advanced audio-visual capabilities, as well as project and telephone rooms. The design balances daylight penetration against visual privacy requirements for effective decision making through translucent partitions of varying heights. Lastly, the laboratories that line the building windows are fronted in glass to set scientific work on display and link research to daily operations.
The second programmatic zone of the Pyxis headquarters includes open teaming areas, where staff from different departments can collaborate in an accessible environment with ample daylight. Desk groupings with low level dividers combined with thoughtful ergonomic solutions allow for casual exchanges. A large café and intimate coffee bar underscore the organization’s informal culture while two outdoor seating areas offer team members access to views and fresh air. The program also includes sublease space that allows Pyxis to diversify its income in a highly competitive real estate market.
Aesthetically, the project is anchored by angular design gestures repeated as a central motif that echoes Pyxis’ own research work. Long diagonal ceiling lights crisscross the lobby where they play against the lines of a herring bone-pattern, wooden floor. These diagonals also appear on portal windows in branded shades of fuchsia and in the laboratory ceiling lights. Together, these considered brand elements serve to underscore Pyxis’ persona, break down silos, and promote innovation.
Location
Boston, MA
Size
31,000 SF
Industry
Science & Technology
Services
Interiors
Laboratory & Facilities Design
Workplace Strategy
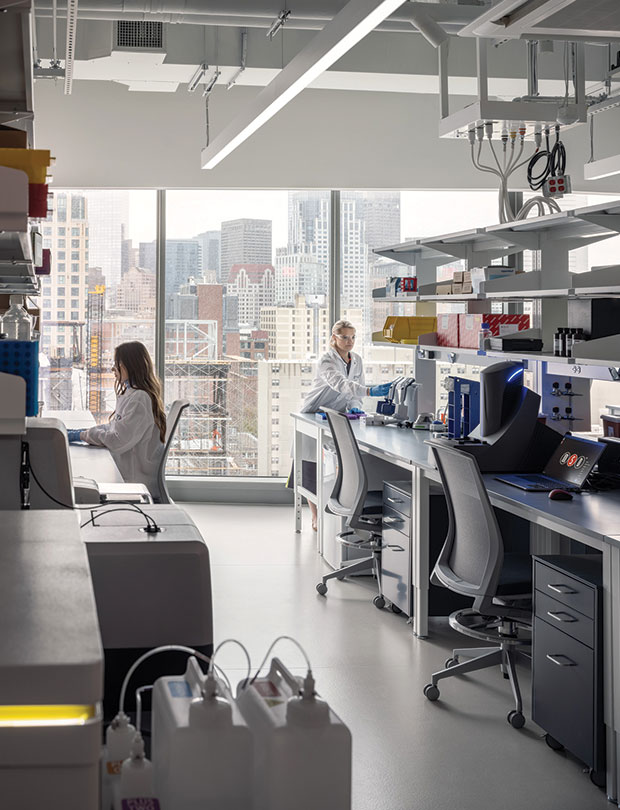
“The OTJ team is truly special. Their attention to detail, ability to develop creative concepts and nurture intentional partnership throughout the process made for an exceptional experience and outcome.”
