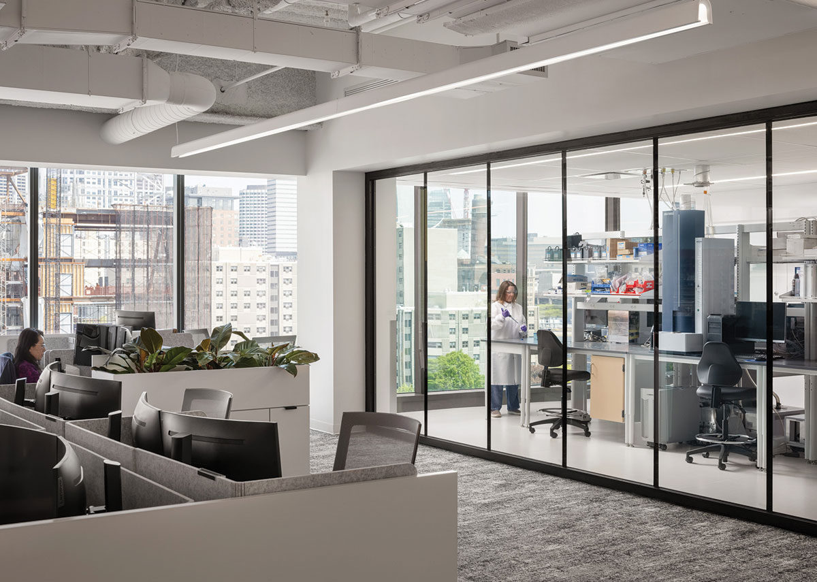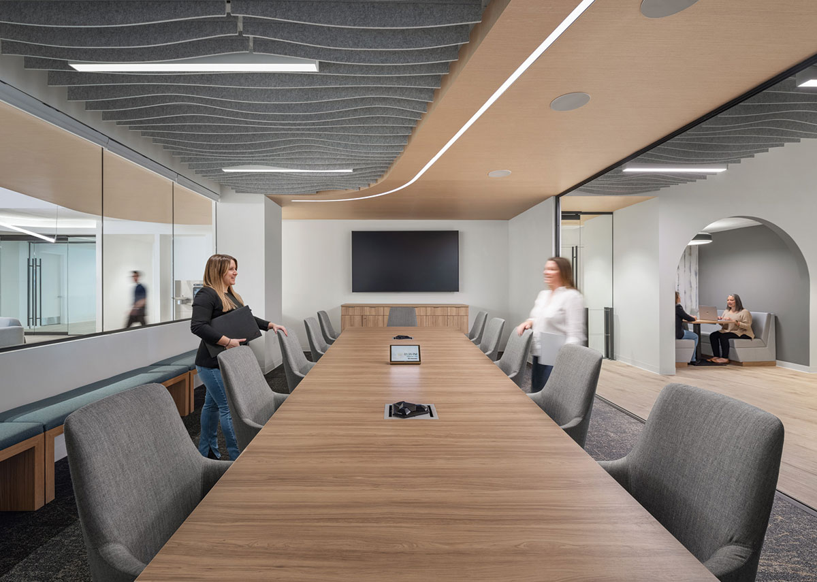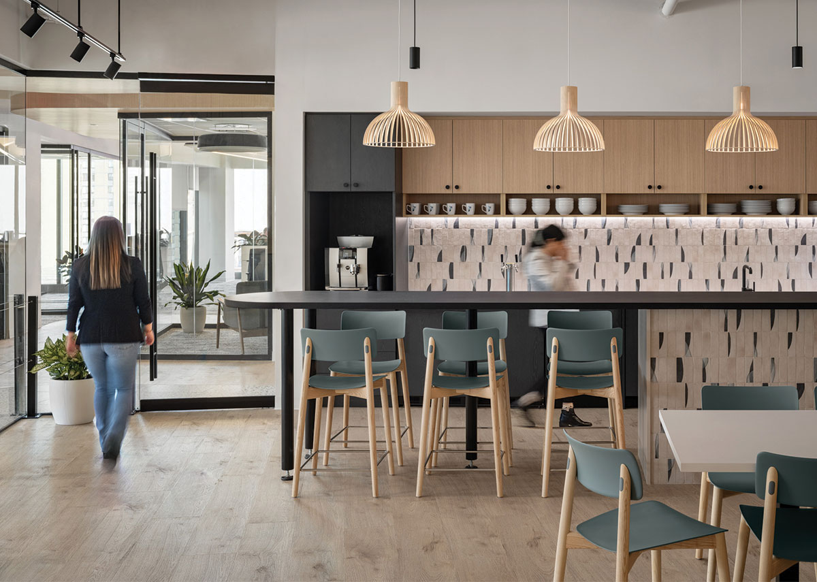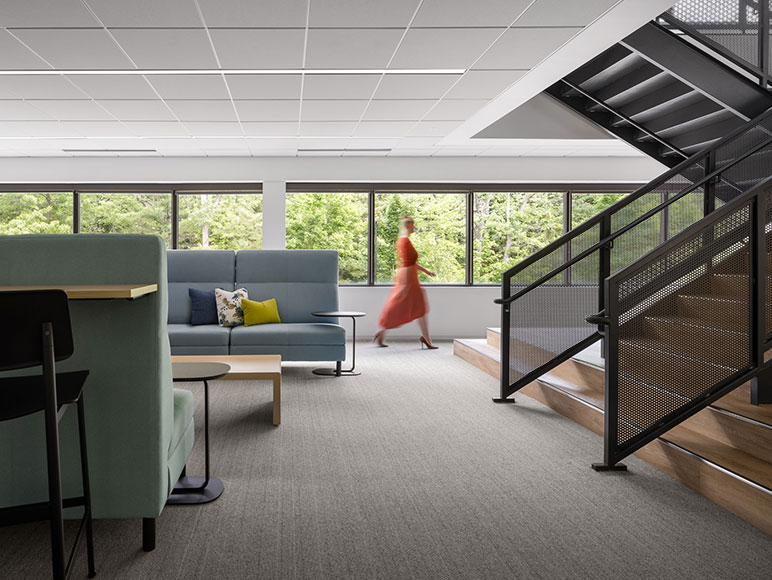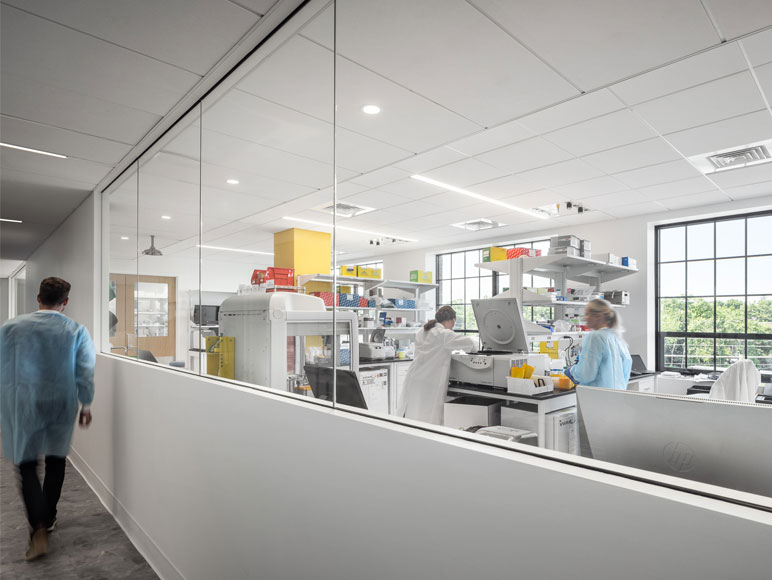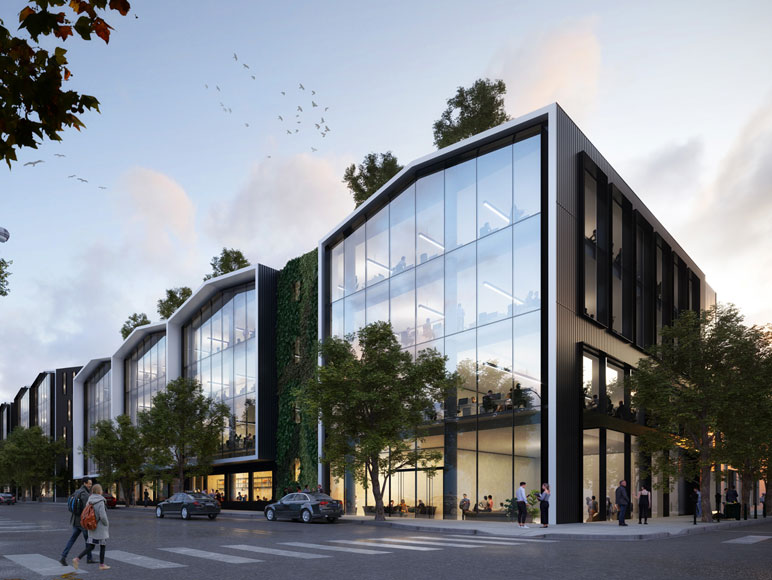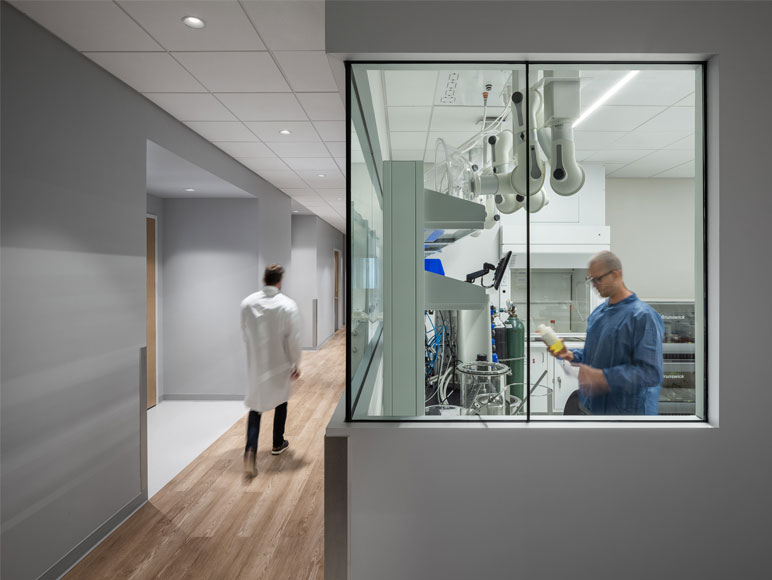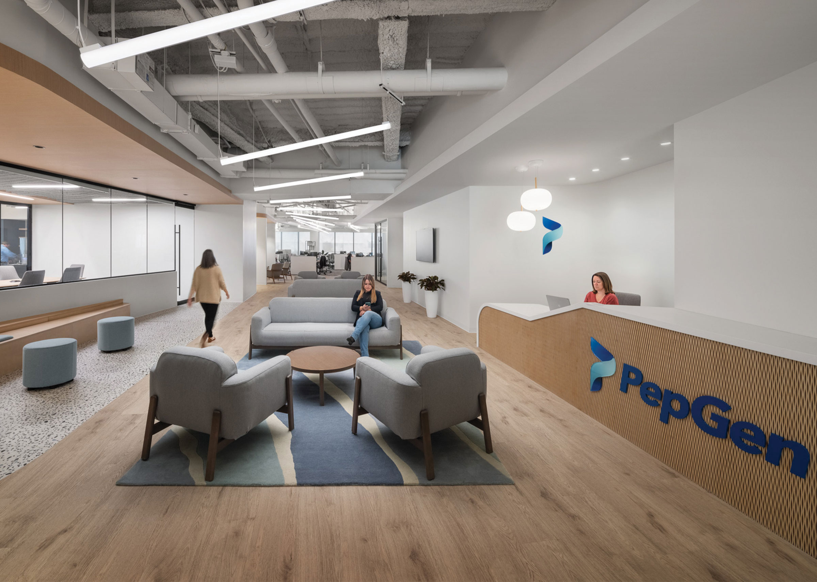
PepGen
Founded in 2018, PepGen is a rapidly expanding pioneer set to revolutionize the fight against neuromuscular and neurodegenerative diseases. In the face of explosive staff growth and expansion into international markets, PepGen engaged OTJ to lead a design effort rooted in strategy that would yield an agile, integrated work and laboratory space sure to empower staff at all levels to capitalize on a culture of innovation and to deliver on the organization’s commitment to medical breakthroughs.
Located in the heart of the nation’s Life Sciences capital, and in one of downtown Boston’s newest research buildings, the PepGen headquarters is a model for the integration of office space and research facilities. Here, scientists can quickly transition from white coats and laboratories to ergonomic workstations and board rooms enhanced by the latest developments in audiovisual technology, all in plain view of their colleagues. While laboratory spaces are often relegated to ancillary areas of the floorplate, our design team elected to showcase the research at hand by installing an oversized, fire-rated glass panel and entryway window that serves as a visual conduit between science and office work. In addition, the laboratory space was repositioned to provide the south elevator lobbies views to the distant northern building façade. Close collaboration between disciplines allowed for ultimate transparency without compromise to the code rating required to support research.
The design concept’s openness lends increased prominence to the flexible work areas contained within the interior. A myriad of teaming needs can be accommodated by glass partitioned room types that include huddle spaces for small breakout groups. The top-down dissemination of information is supported by a large boardroom, surrounded by vertical glass panels that retract into the adjoining café. In turn, the casual exchange of knowledge is furthered throughout the space by collaborative work zones and phone rooms. In addition, workstations are clustered in rows to maximize access to views of the city while balancing privacy concerns against the need for collaboration.
Aesthetically, the project evokes a quality equal part industrial and Scandinavian. Wood veneer wrapped soffits and custom millwork expressed in muted tones are both accented by an artful balance of artificial and natural light that penetrates deep into the floorplate. Lastly, the personal relevance – and global importance - of the organization’s mission is highlighted by an interactive pegboard display that offers individuals the chance to connect with their work on an intimate level.
Location
Boston, MA
Size
31,000 SF
Industry
Science & Technology
Services
Interiors
Laboratory & Facilities Design
Workplace Strategy
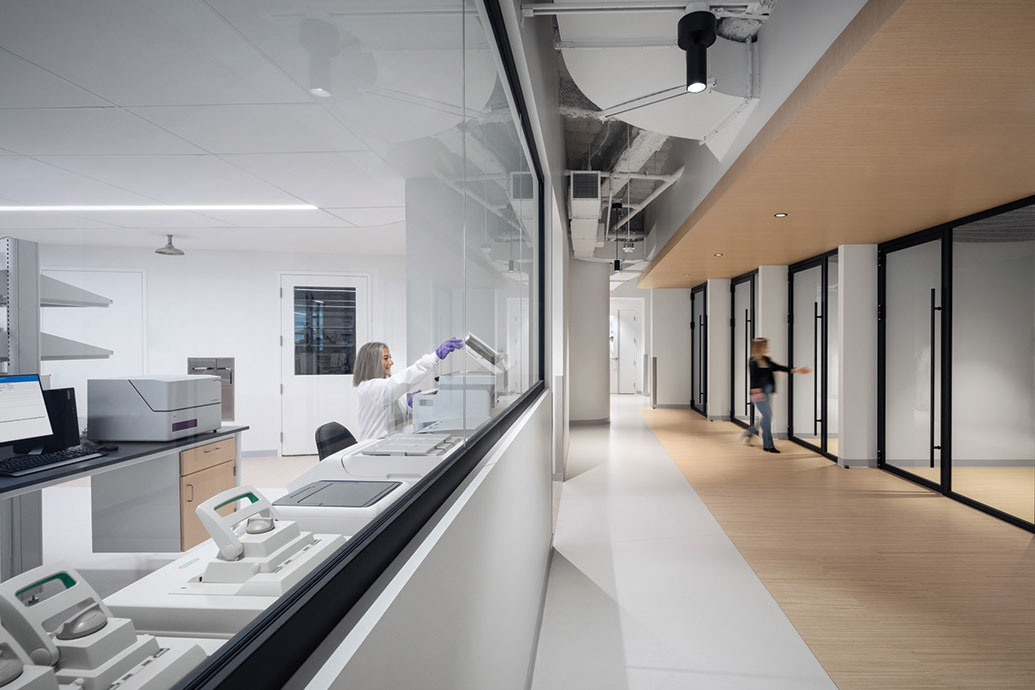
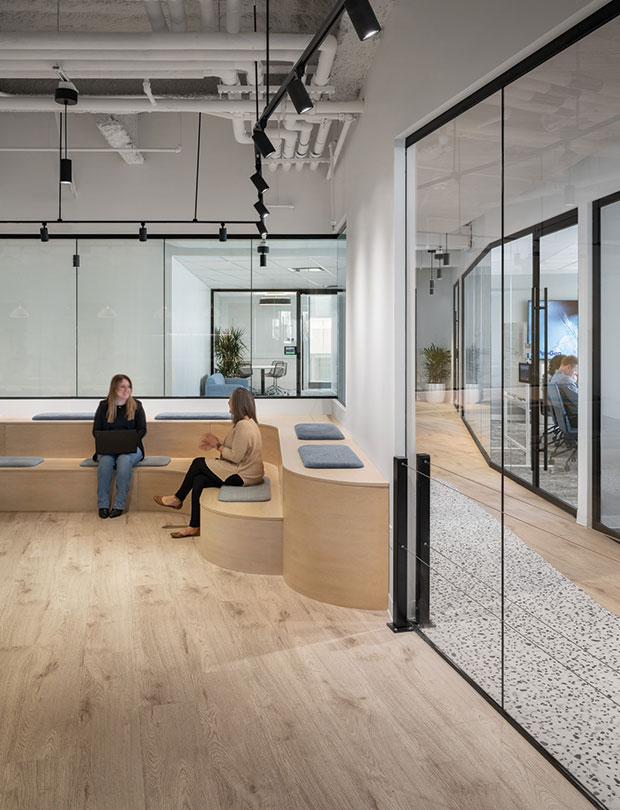
The agile headquarters and laboratories of a groundbreaking biotech research group double as a
scientific and collaborative showcase in the fight against various neuromuscular diseases.
