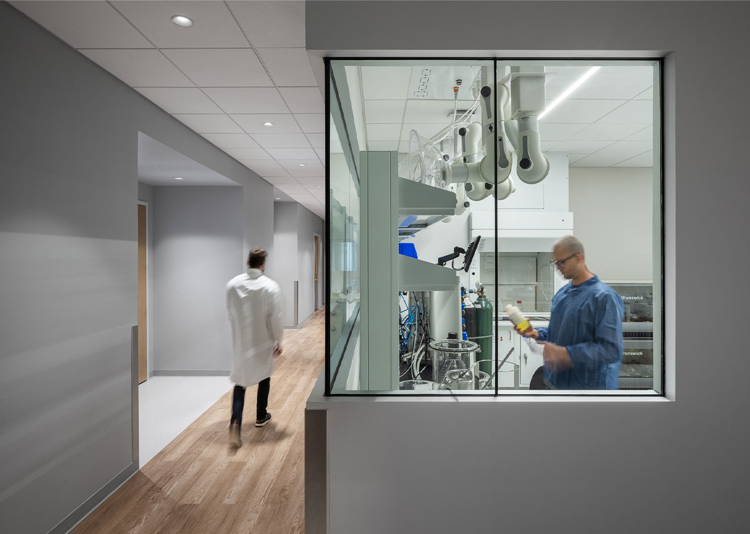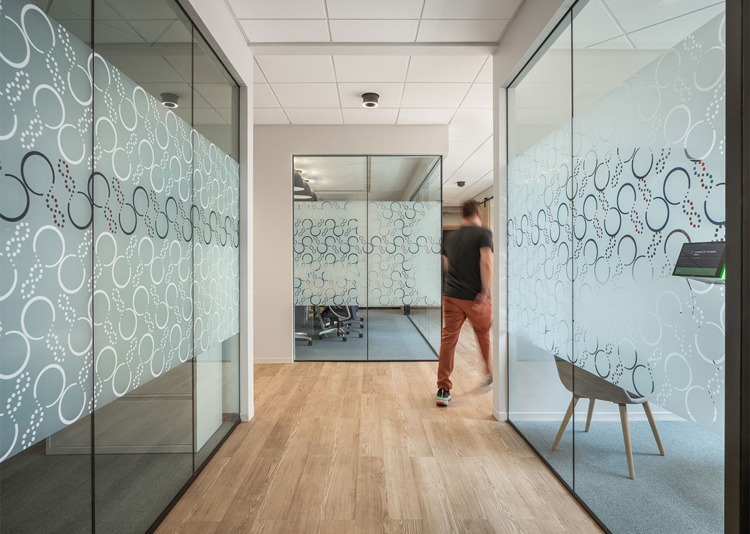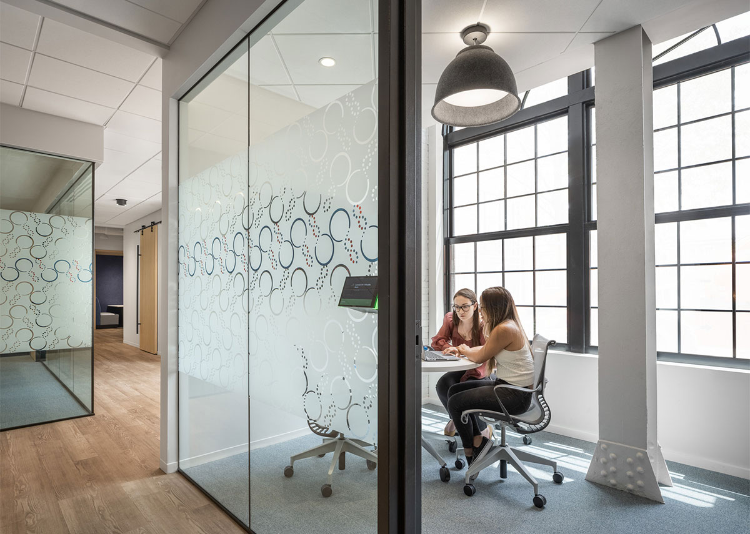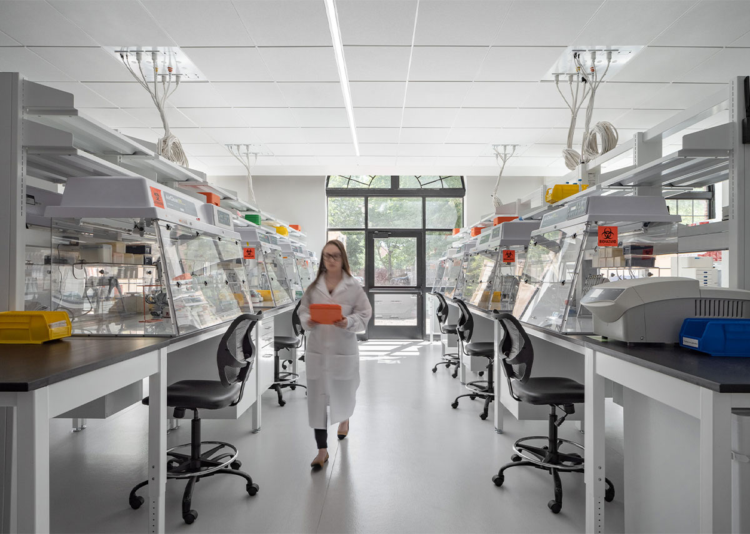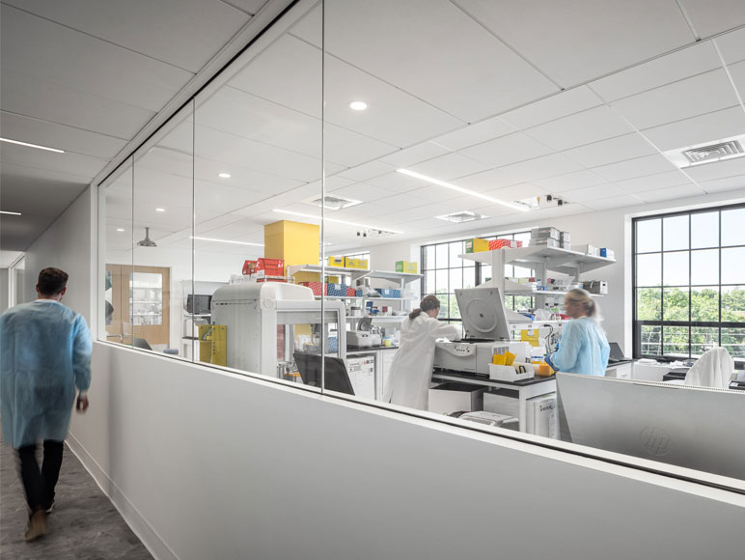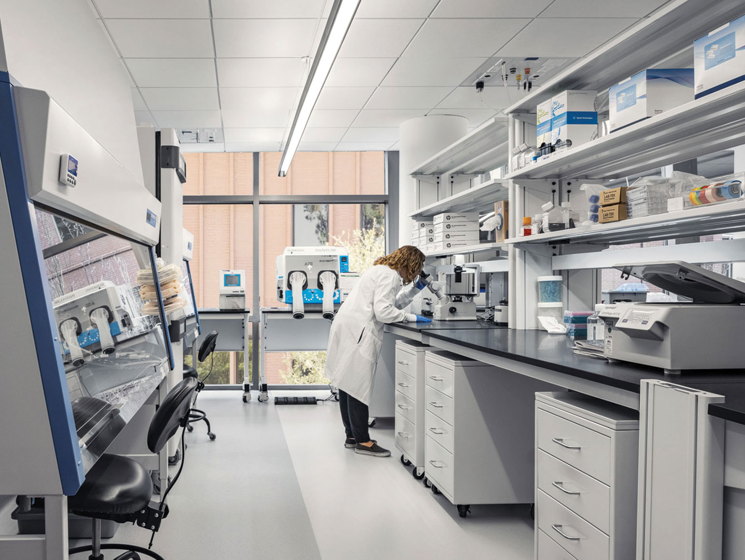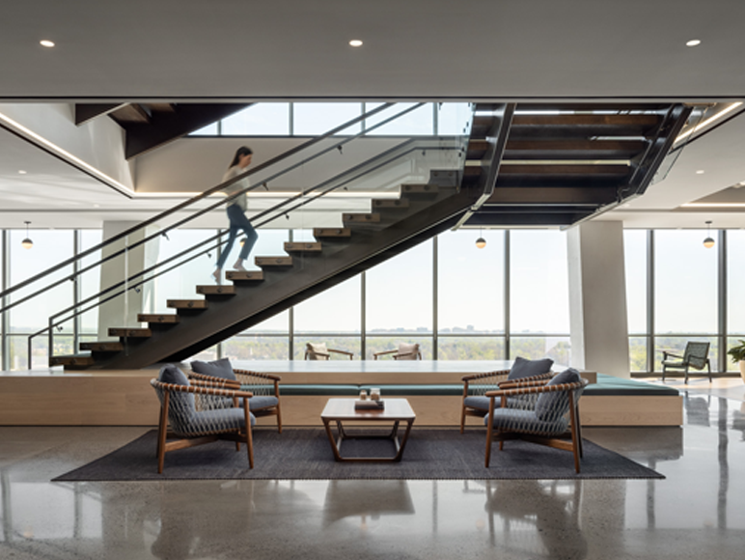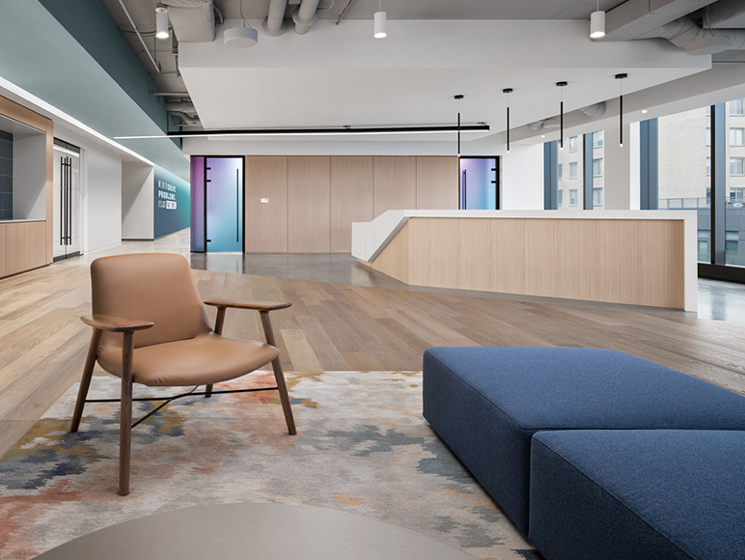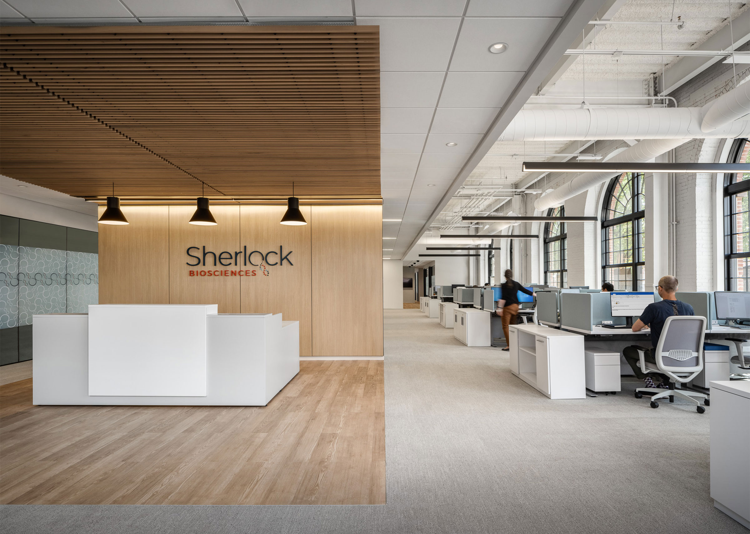
Sherlock Biosciences
Sherlock Biosciences is a rapidly growing science-sector pioneer intent on disrupting traditional molecular diagnostics through the development of better, faster, more affordable tests. Thanks to unique engineering biology platforms, Sherlock now sits on the cusp of solving challenges ranging from faster pathogen detection and simpler testing for cancer to improved food safety. Compelled by explosive growth, Sherlock engaged OTJ Architects to lead the purposeful expansion of their Massachusetts headquarters and deliver an agile workplace that will empower a team of industry veterans and disease-area authorities to develop transformative diagnostic technology.
OTJ’s architects, designers, and in-house laboratory planners leveraged an in-depth strategy exercise combined with expert knowledge of the trends reshaping the fields of science and technology to arrive at holistic built solutions that integrate laboratory spaces, infrastructure, technology, and equipment considerations while maximizing the aesthetic potential of a historic structure and its oversized windows. Our team engaged leadership as well as the entirety of Sherlock’s staff in an exacting visioning effort that would precisely articulate the design objectives of a company driven by core values and compelled by pressing recruitment and retention needs. Visioning also prompted the meaningful inclusion of artwork created by staff to celebrate Sherlock’s central operating principles and corporate persona.
While laboratory spaces are often relegated to basements and dark corridors devoid of views or sunlight, OTJ’s floorplan places expanded research areas along the building’s window line which allows for consistent daylight penetration across the entirety of Sherlock’s floorplate. In addition, a glass-fronted secure fermentation lab serves as both state-of-the-art facility and a visual conduit that connects staff, visitors, and the research at-hand. More than a vehicle for innovation, however, the Sherlock headquarters also reflects the organization’s deep commitment to equity and the wellness of each employee. Accordingly, amenities include advanced acoustic and ergonomic solutions, wellness rooms, as well as a reconfigurable café and communal kitchen that allows for the informal exchange of ideas.
In addition to leveraging the focal appeal of historical elements such as oversized arched windows and exposed brick walls, our team crafted a meticulous palette of neutral tones, natural materials, warm woods, and brand accents to arrive at a cohesive design that is equally contemporary and welcoming. Lastly, the renovation of Sherlock’s headquarters was delivered on an exacting timeline while adhering to strict budgetary parameters.
Location
Watertown, MA
Size
33,000 RSF
Industry
Science & Technology
Services
Interiors
Laboratory & Facilities Design
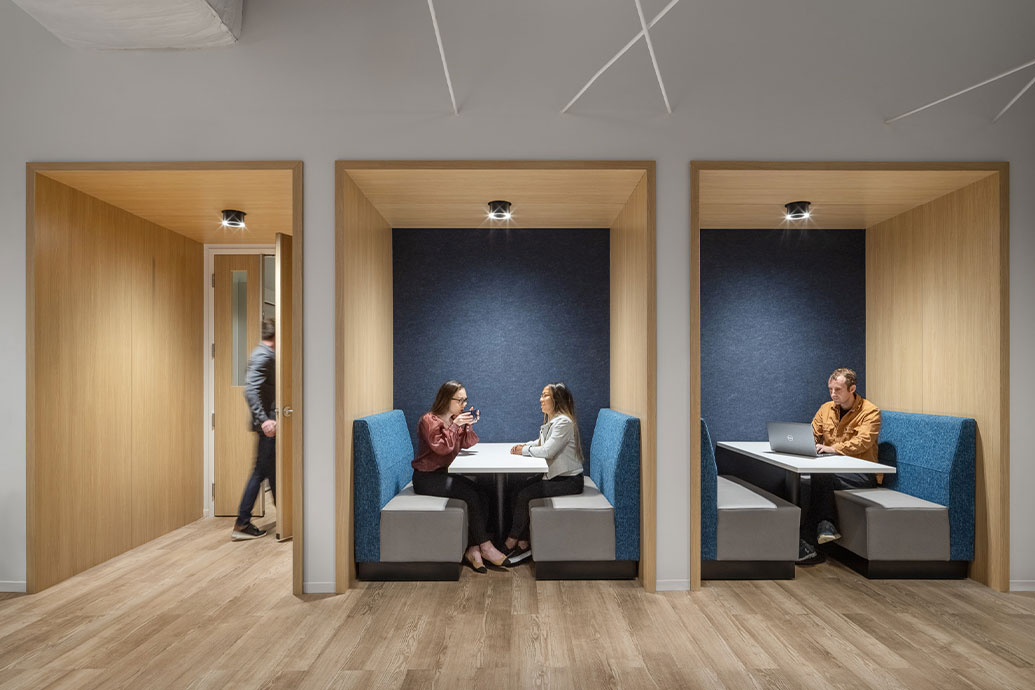
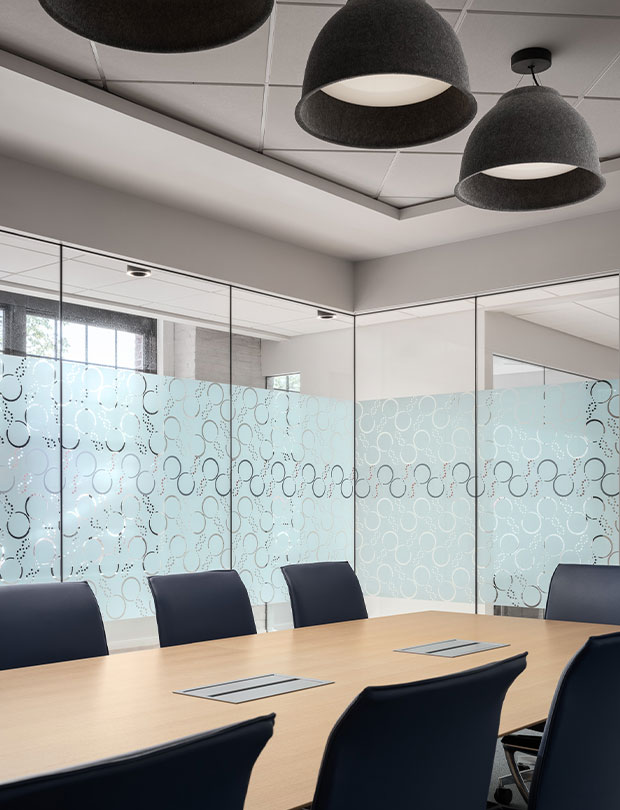
The purposeful expansion of a diagnostics technology pioneer’s headquarters empowers a team of industry veterans to envision solutions to scientific challenges ranging from pathogen detection to cancer testing.
