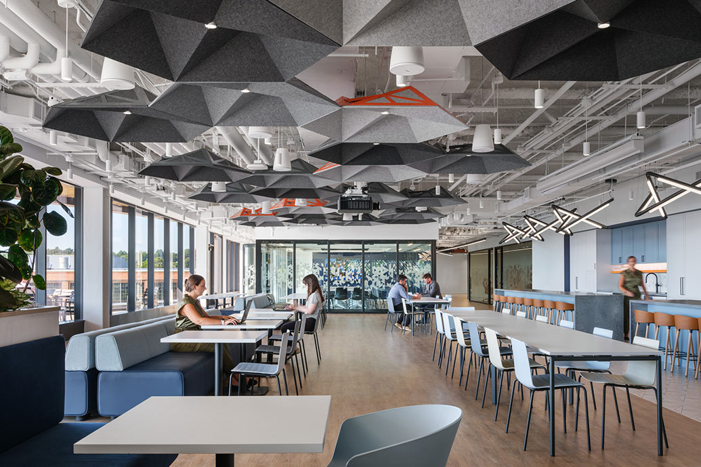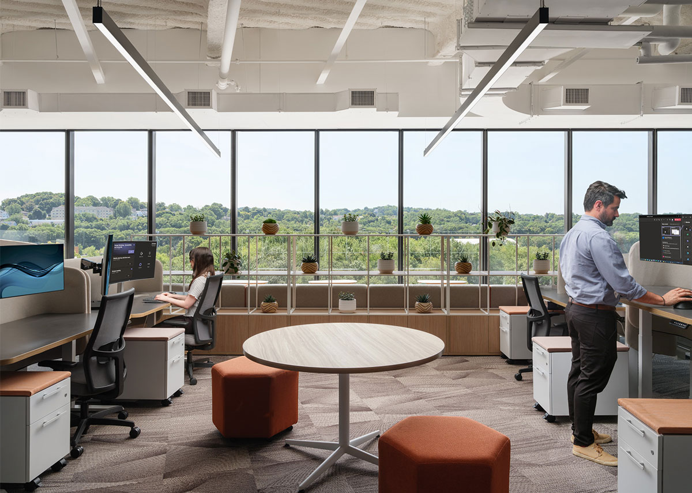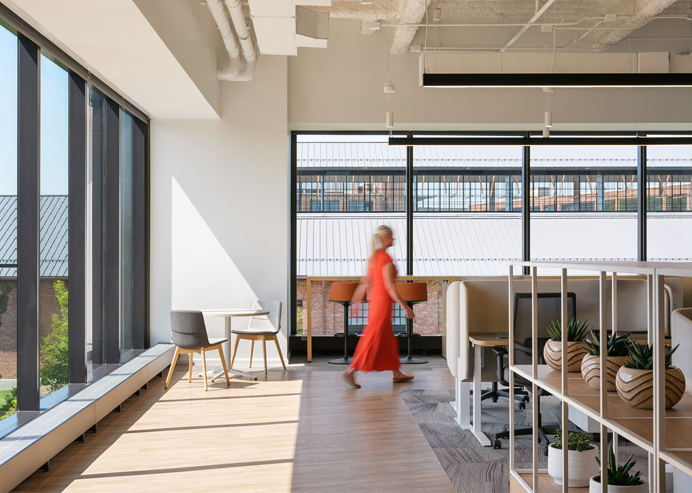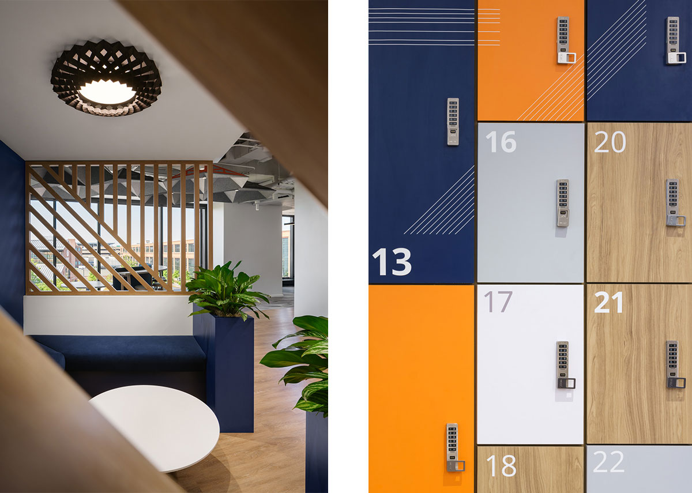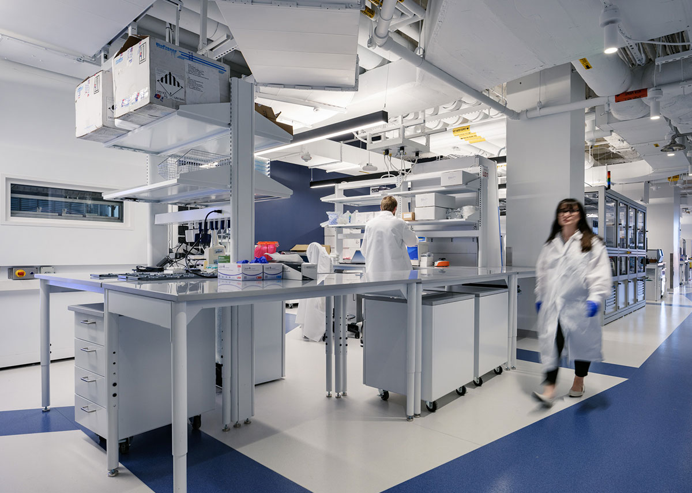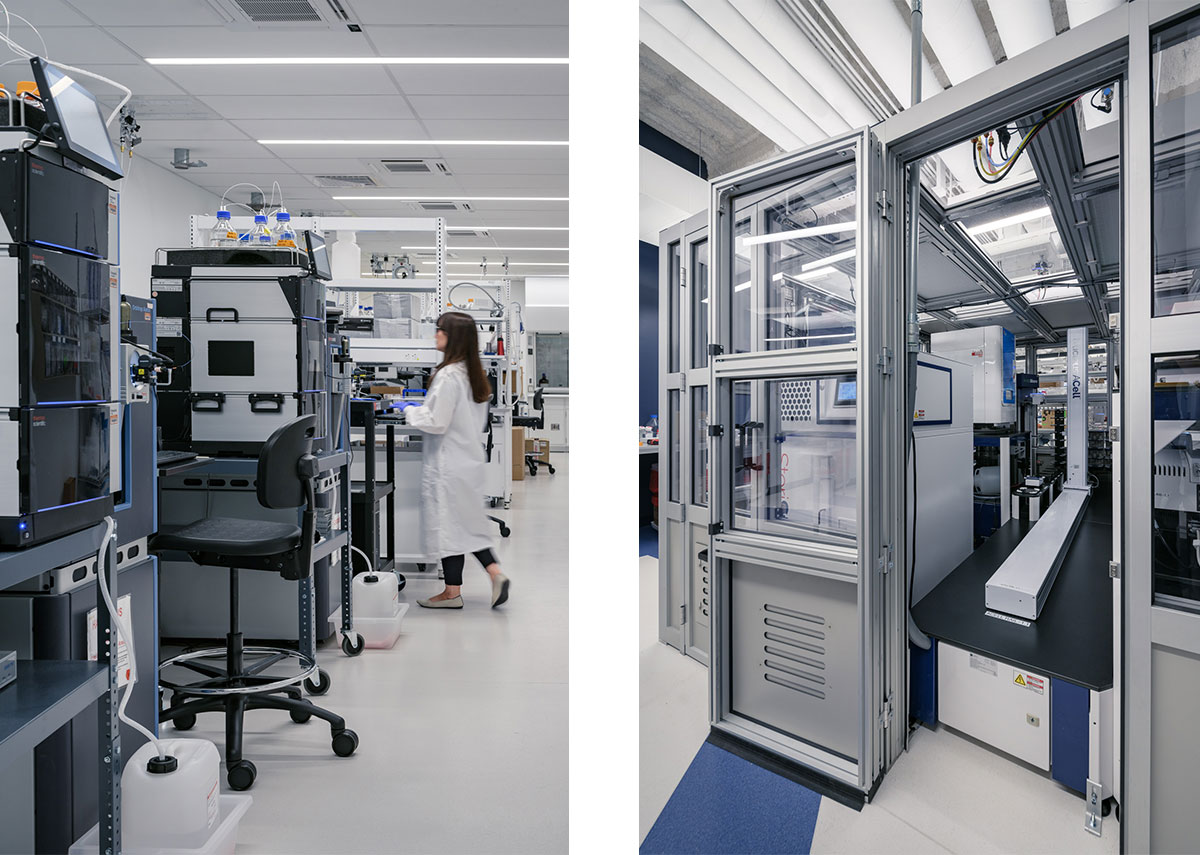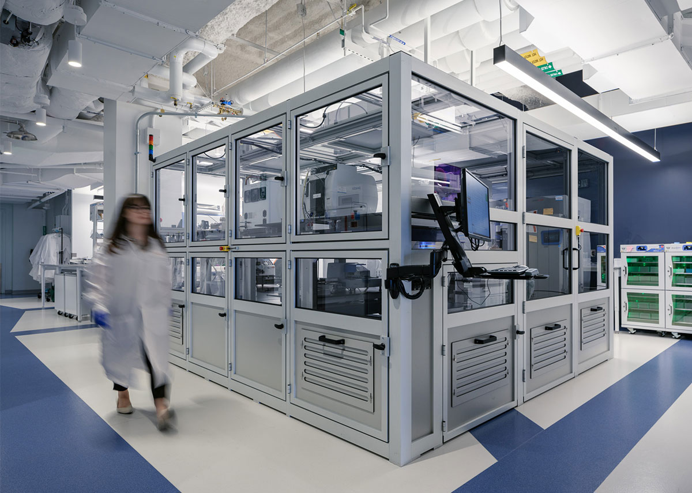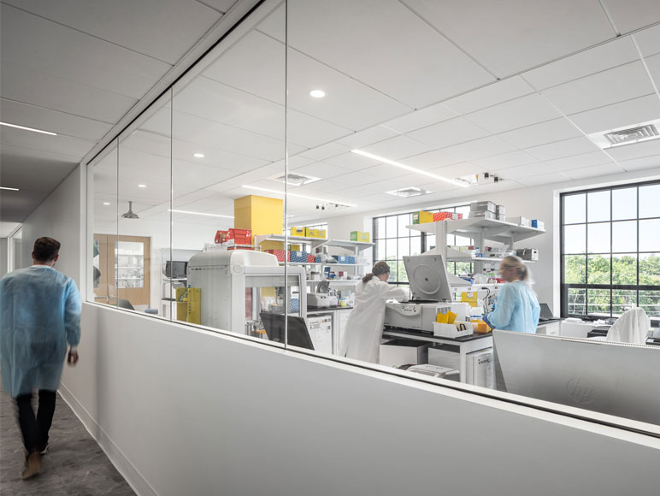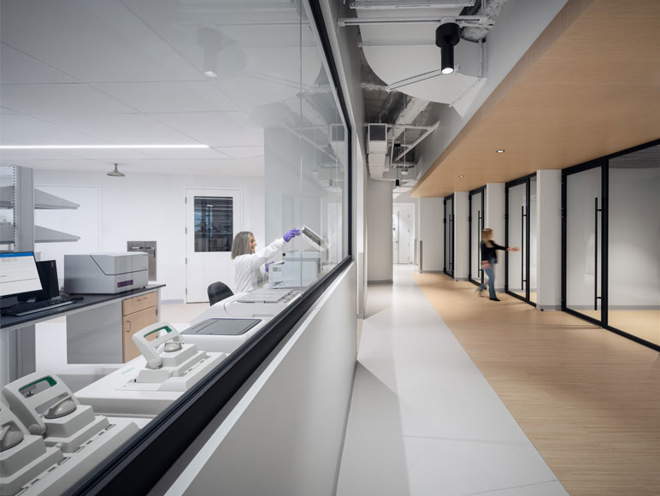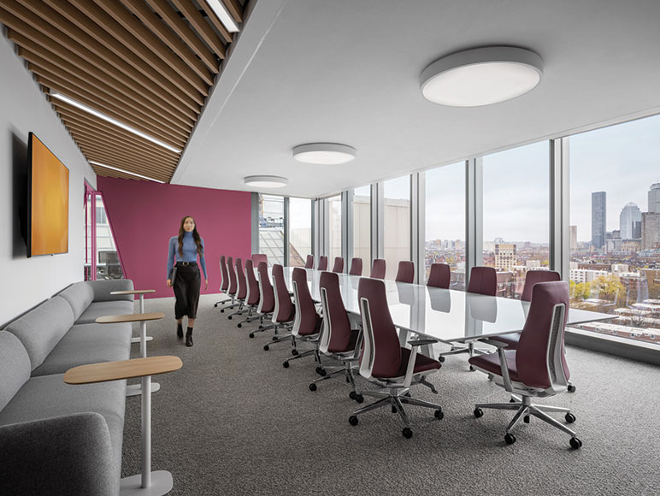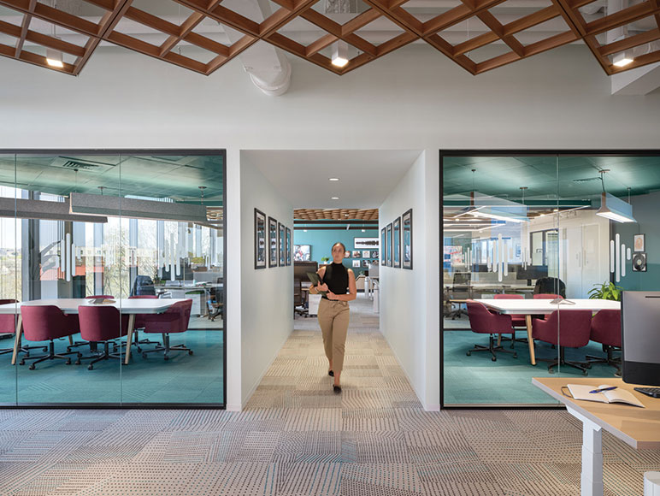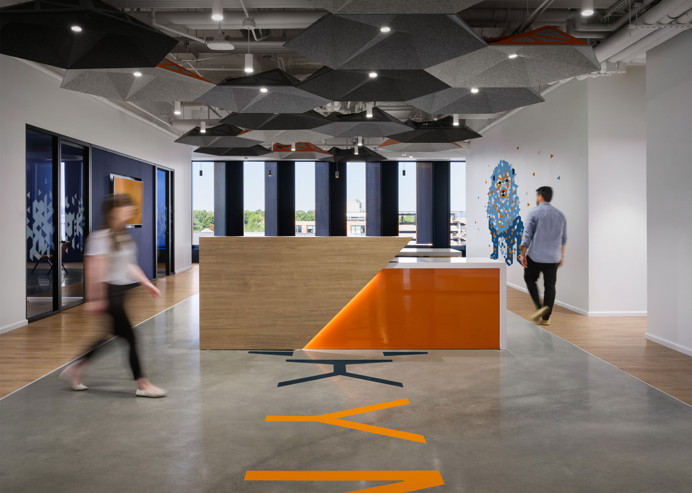
Kymera Therapeutics
Kymera is a biotechnology company working to reinvent the treatment of human disease through the development of innovative, highly differentiated medicines. Since its founding, Kymera has built a preeminent discovery engine capable of identifying new drug candidates at an accelerated pace. Spurred by the growth of both their research operations and their pool of talent, Kymera engaged OTJ Architects to lead the relocation of its headquarters and develop an agile new laboratory and workspace that would catalyze collaboration and the open exchange of ideas in the fight against immunological diseases.
Kymera takes its name from a mythological creature composed of several animals. This concept has been adopted by the organization to reference small molecule medicines that hold the promise to transform patients’ lives. Focus groups revealed the need for seemingly distinct programmatic elements that, like the Greek chimera, coalesce into a sum greater than its parts. Accordingly, the flexible program reconciles seeming contradictions such as the imperative for visual and acoustic privacy versus the need for daylight penetration deep into the floorplate. In addition, a diversity of space typologies, that includes a mix of workstations as well as huddle, conference, telephone, and board rooms, empowers staff to quickly transition from hands-on lab work to meetings or heads down work.
Central to our solution is a staircase that intersects the full three floors occupied by Kymera to create a high-visibility thoroughfare where glass-fronted laboratories allow science to be on full display. While working within the limitations of the building’s low ceilings and narrow floorplate, our design made it possible for the client to expand its storage and animal care facilities while adding a Tech Ops zone. Atop the stairs, a rapidly reconfigurable work café that can accommodate all-hands meetings maximizes panoramic views of the Charles River and invites team members to congregate outside of more formal settings. Noise pollution is mitigated by felt wall coverings in offices and meeting rooms, as well as Arktura sound clouds in the reception, café, and open collaboration area, which also add subtle pops of branded orange. Adjacent to the café is an outdoor terrace with ample seating areas.
Contemporary and playful, the design weaves together signature Kymera brand elements such as a K pattern (visible on the reception entry floor), and digitized representations of animals that, like the lion, make up the company’s mascot. Lastly, the project meets, but has not pursued, LEED certification requirements.
Location
Watertown, MA
Size
99,000 RSF
Industry
Science & Technology
Services
Interiors
Laboratory & Facilities Design
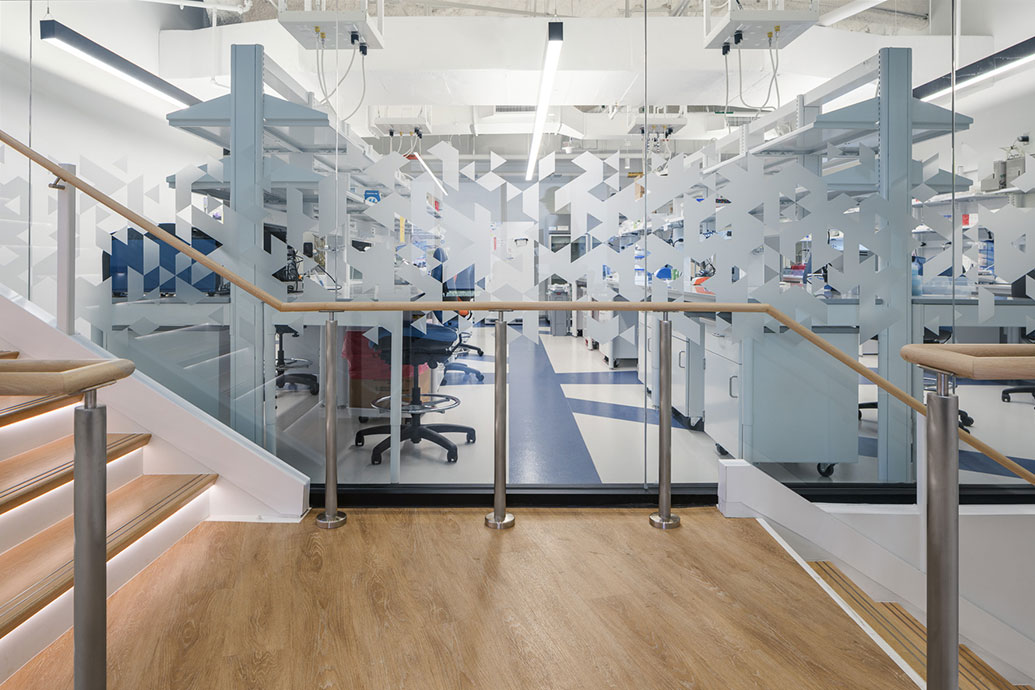
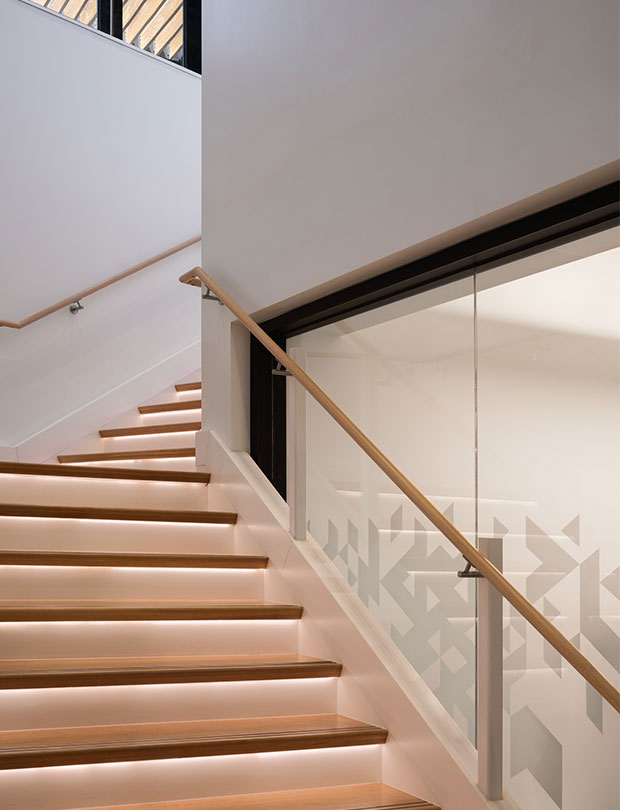
Kymera’s new headquarters places science front and center in the workplace to accelerate discovery and spur the exchange of ideas among individuals at all levels of the organization.
