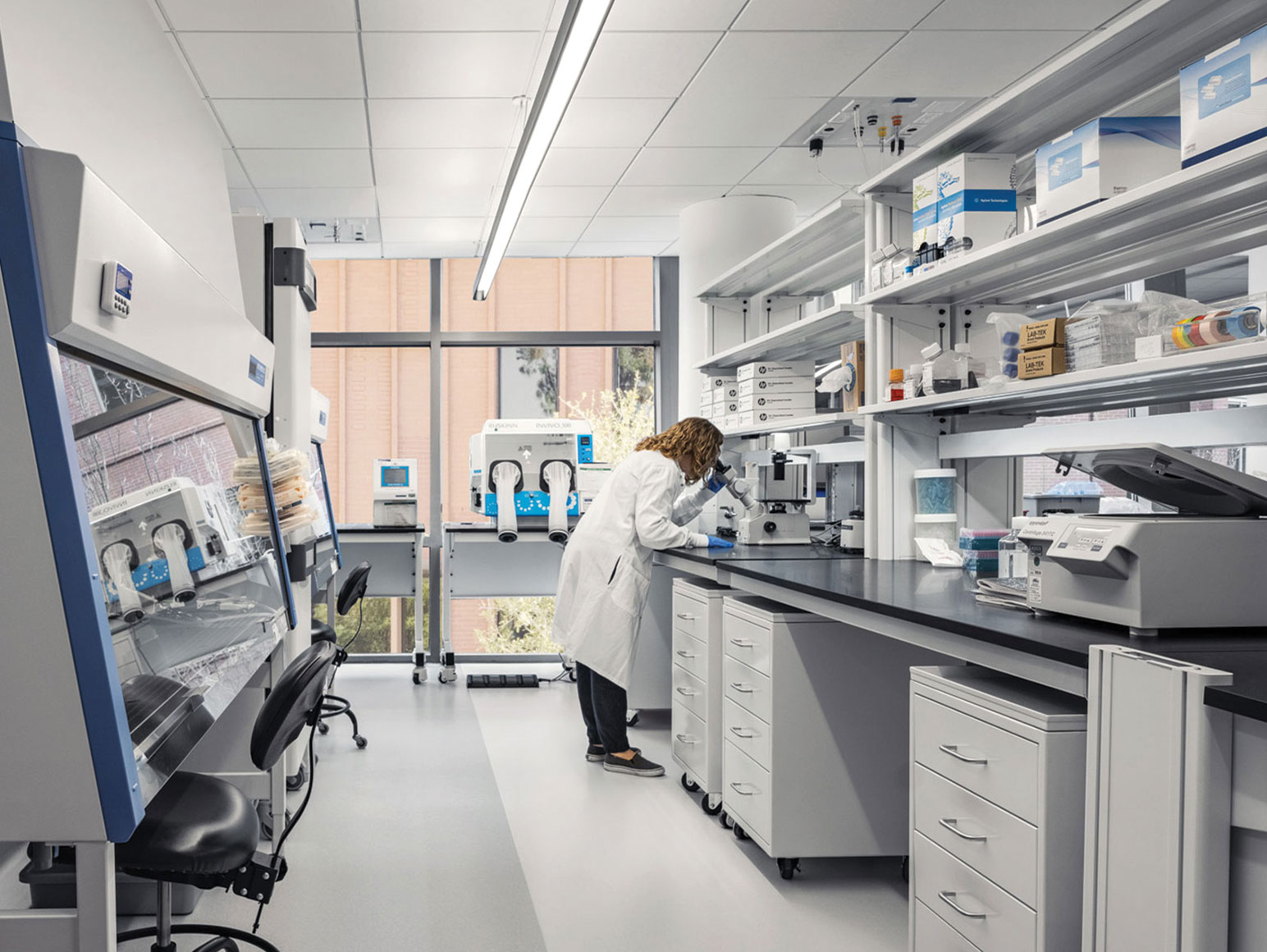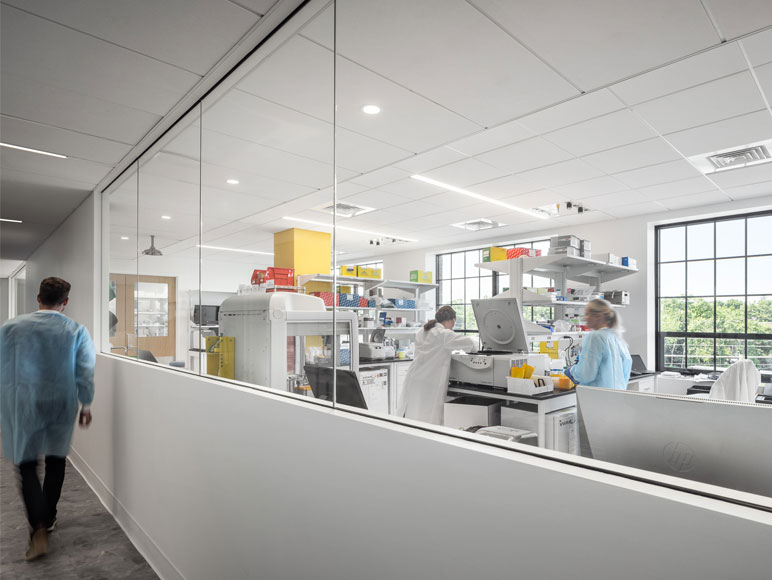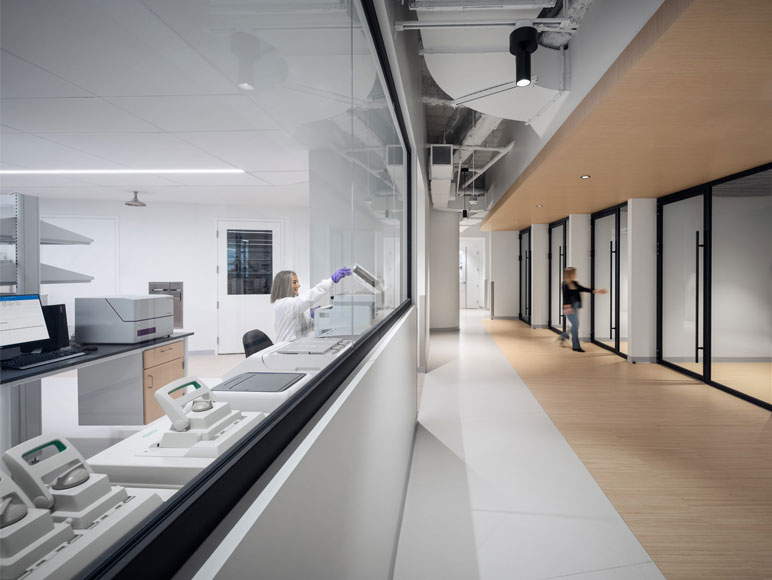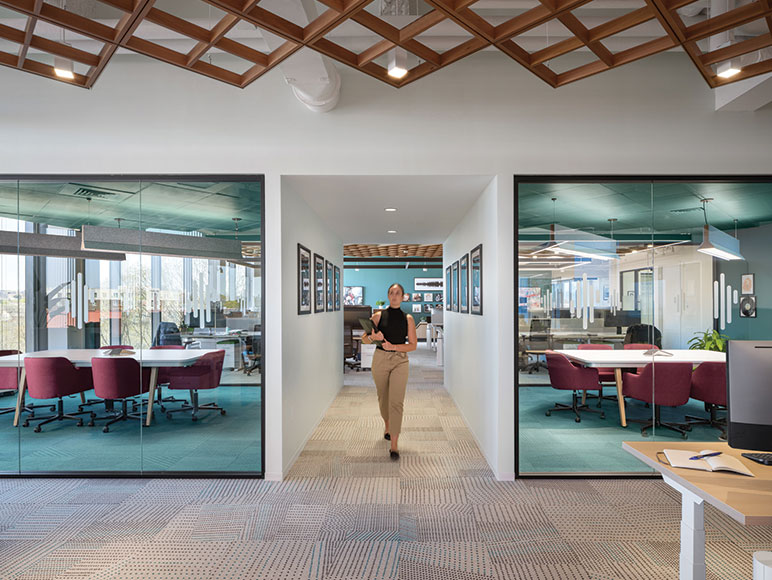The visual connection from the lab to other programmatic elements enhances connection and collaboration in the overall workplace. Although this design application is not appropriate for all lab spaces, this element can have a great impact on the overall environment and should be a priority when planning.
newsstand
Navigating Trends and Best Practices in Life Science Workplace Design
OTJ’s team of architects, designers, and in-house laboratory planners works to develop scientific environments that propel innovation and advance the realization of mission critical objectives for clients ranging from Life Sciences titans to startups and pioneers.
We recently sat down with our Director of Life Sciences, Becky Boyer, IIDA, NCIDQ to discuss the trends reshaping the design of today’s scientific workplaces. Becky is a sought-after industry speaker on the topic of laboratory and interior design and is noted for her ability to develop environments that propel innovation and advance the realization of her client’s mission. She holds a Bachelor’s degree in Psychology from Boston University, and a Master’s in Interior Design from Boston Architectural College, where she previously served as an adjunct faculty instructor.
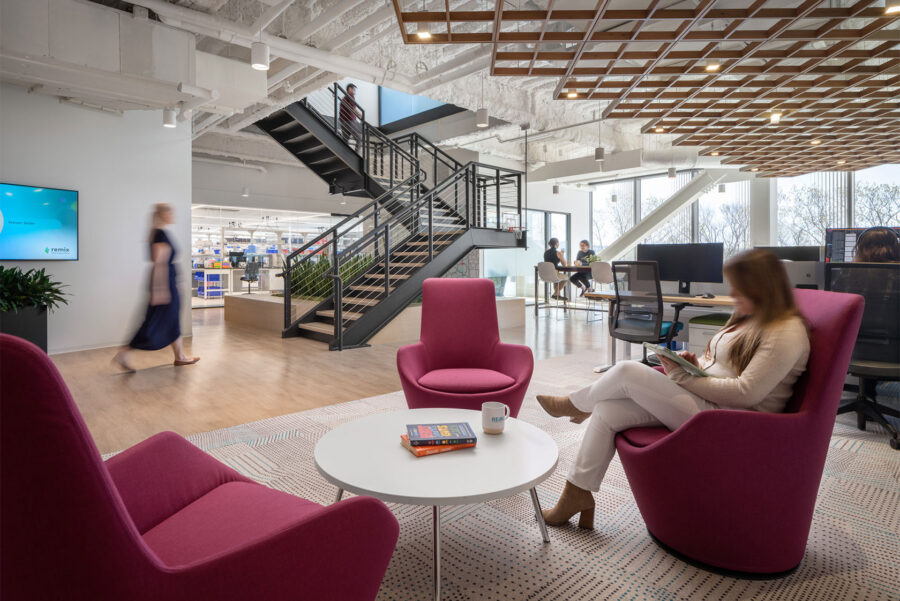
Office/Lab Connection: “Science on Display”
Sometimes referred to as “science on display,” visibility into and from laboratory spaces is transforming the working experience of researchers. Notes Becky: “The visual connection from the lab to other programmatic elements enhances connection and collaboration in the overall workplace. Although this design application is not appropriate for all lab spaces, this element can have a great impact on the overall environment and should be a priority when planning.”
Lab Spaces Are Increasingly Modularity and Flexible
“Different types of science require different kinds of lab spaces. To ensure the maximization of lab spaces, an understanding of the science that will be performed today and in the future is critical” remarks Becky. Planning a modular configuration as well as providing flexibility in benching and utilities within the labs will allow for adjustments and a more futureproof environment.
Design Must Anticipate Growth and Future Density
OTJ understands that complete scalability is essential for this rapidly growing and changing industry. Becky highlights that “we work with our life science clients to analyze space through tests fits that allow for easily subdividable spaces that can be subleased.” Using our vast experience programming similar spaces, we can build in flexibility and create targets that allow for the workspace to grow and change with our client’s business trajectory.
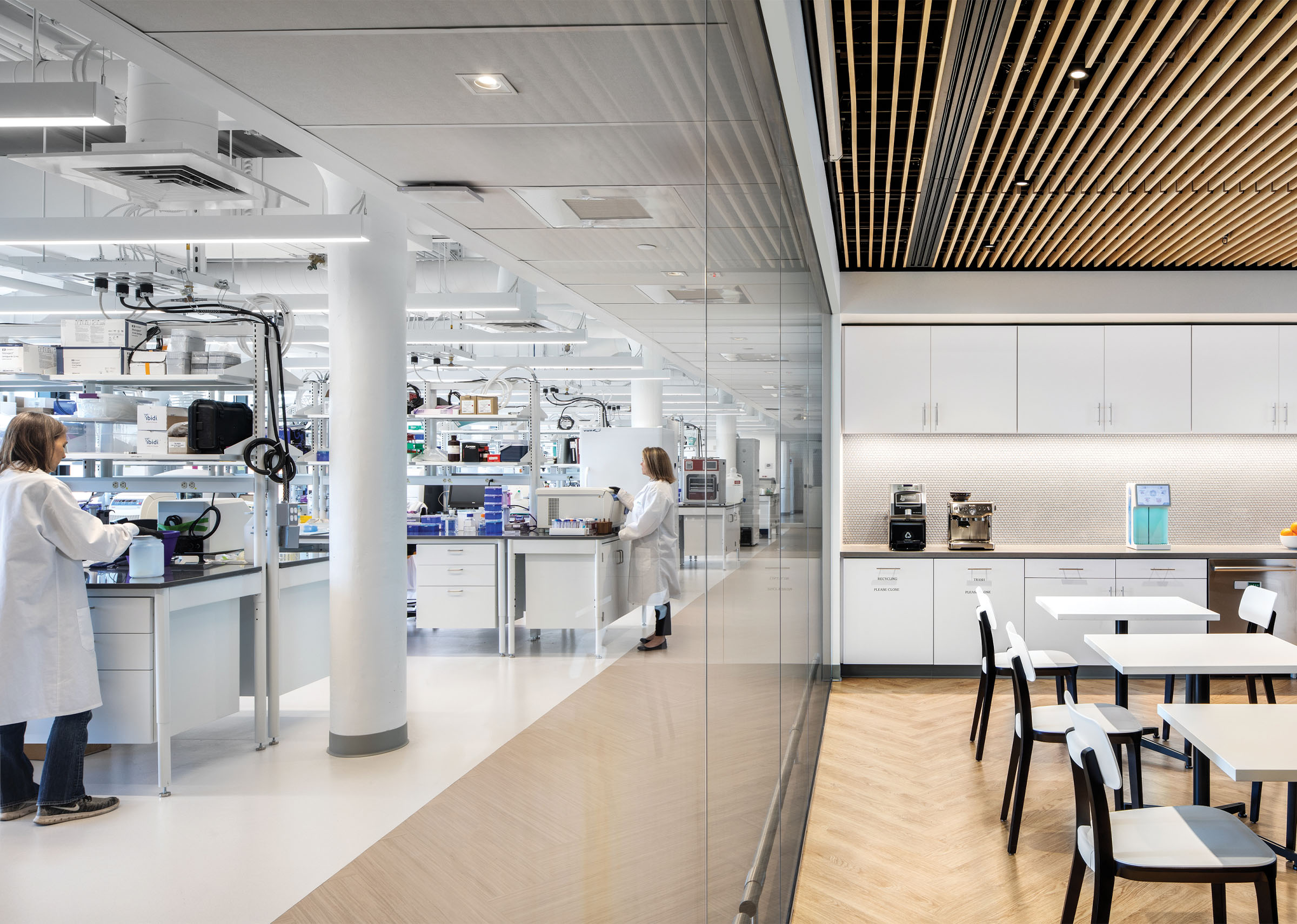
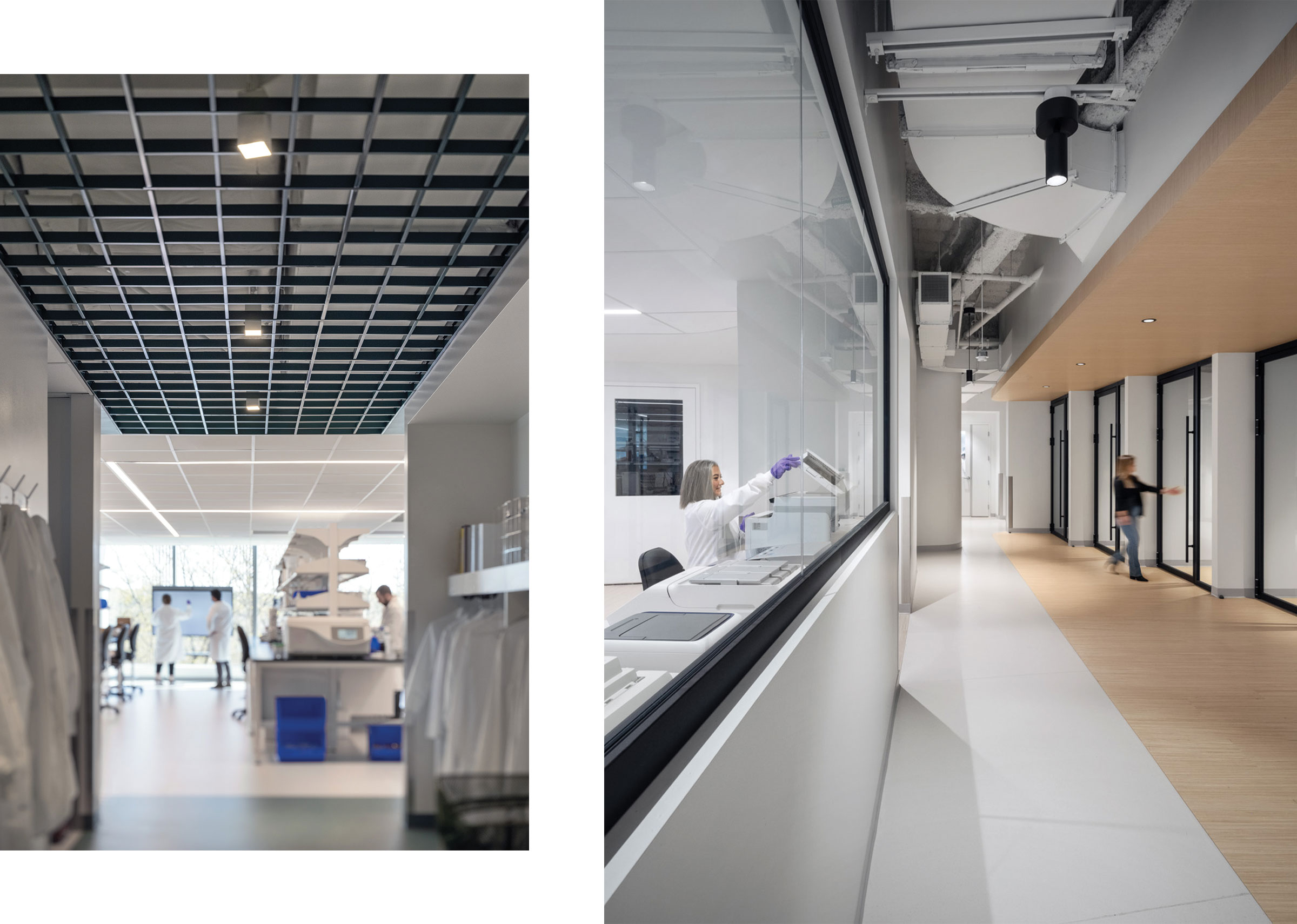
Project Delivery is Executed on Compressed Timelines
Trial results can lead to increasing funding, which in turn translates to a need for the expedited design and delivery of a new workspace. Says Becky: “We understand how to deliver for our clients quickly and have developed time-saving measures throughout to help meet their move-in deadline. We work with our clients and consultants to understand scheduling parameters and prioritize long-lead items such as lab casework and MEP infrastructural elements throughout the duration of the project. We are familiar with different types of spaces that allow for immediate occupancy such as incubator spaces, developer spec suites, and specialized sublease spaces. Finally, we anticipate any potential buildability issues by working closely with the contractor.”
Greater Efficiency Achieved Through Space Consolidation and Shared Equipment
Efficient design requires an expert understanding of how best to consolidate space. Remarks Becky: “Identifying programmatic elements that can be reduced in their footprint can lead to a more consolidated space, for example sharing benching and equipment. The sharing of lab needs, including support spaces, goes hand in hand with creating flexibility in the lab.”
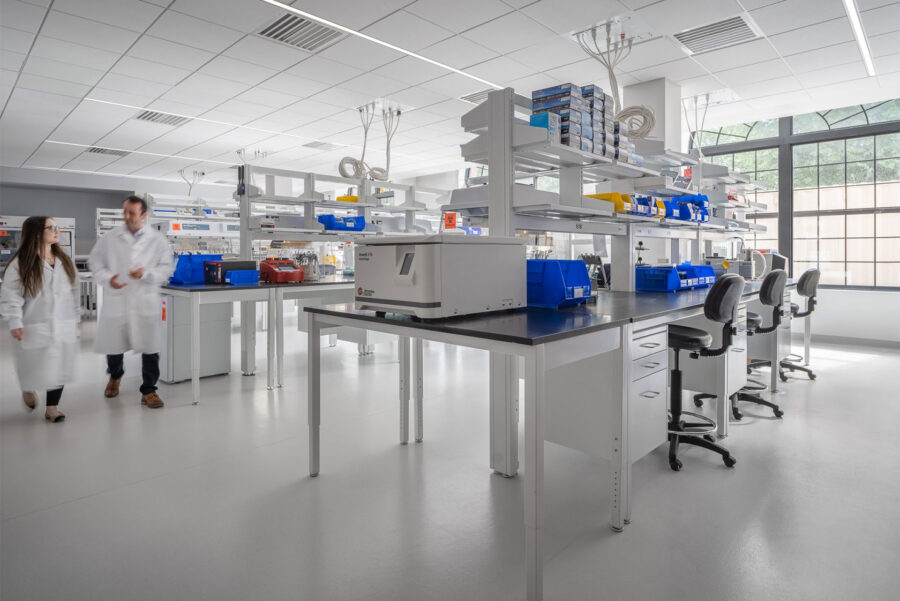
Intelligent Space, Technology, and Automation
“Now more than ever it is critical to understand the type of technology a company is willing to invest in” notes Becky. Effectively integrating technology into the workspace and labs can increase communication and expedite innovation. The increasing rise of automation, cloud-based technologies, machine learning, and AI within the lab sees no stopping point. Whether utilizing automated lab equipment/functions or integrating lab systems with the overall building systems, digital connectivity is changing how we work inside and outside of the lab.
The Built Environment Supports the Recruitment of Top Talent
In today’s hypercompetitive science and technology employment market, the design of a workspace can serve as a valuable asset in the recruitment and retention of top talent. “We take time to understand each company’s mission and culture and then develop solutions proven to entice new employees to join the organization. We rely on a rich databank of research and project metrics and know that breakout spaces, work cafes, libraries, and other respite areas are critical in crafting workplaces with cross-generational appeal” notes Becky.
Laboratory Spaces Celebrate Organizational Culture and Identity
We embrace the opportunity to study each organization’s culture to then develop bespoke design solutions that propel innovation. We engage each client in a collaborative discovery phase that aims to uncover the specific ways in which teams utilize lab spaces. “Emphasis on company culture and brand identity in the design of a space, including labs, can boost the employee’s connection to their workspace. We achieve this connection through the integration of brand elements, environmental graphics, patient-centric photography, art, as well as curated amenity spaces throughout the workspace and labs” remarks Becky.
To learn more about OTJ’s Science & Technology practice please visit our portfolio.
