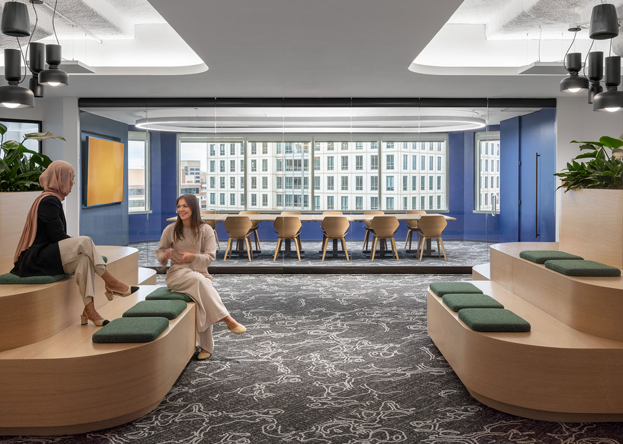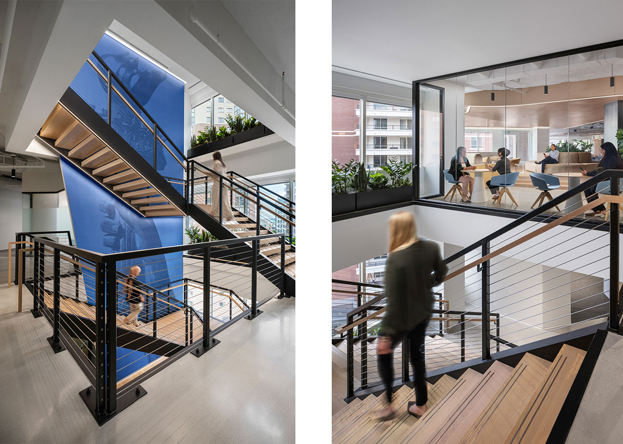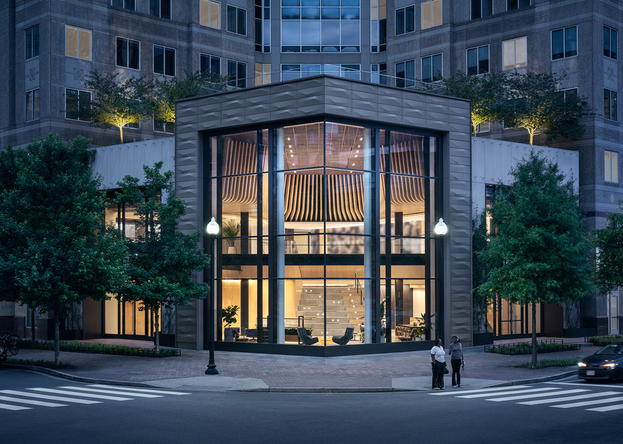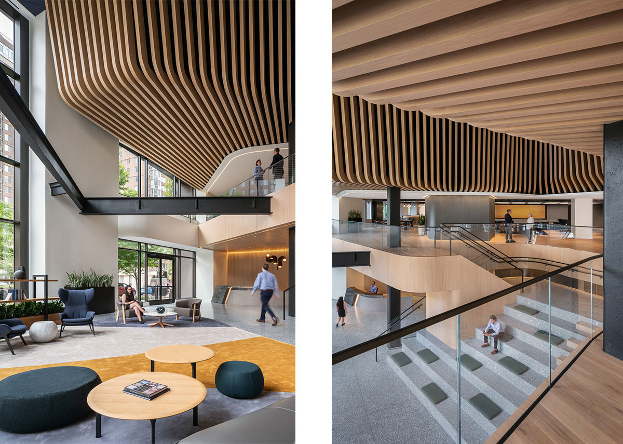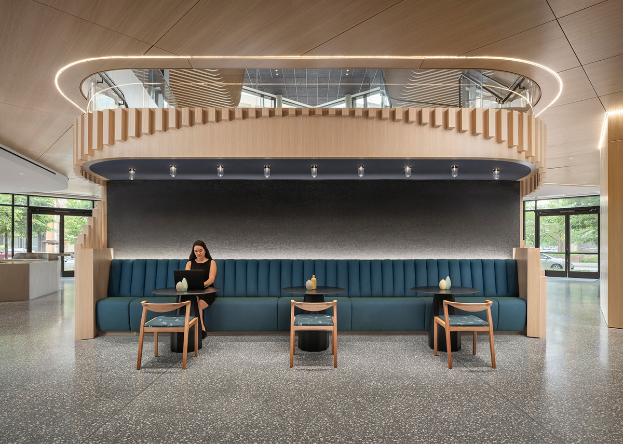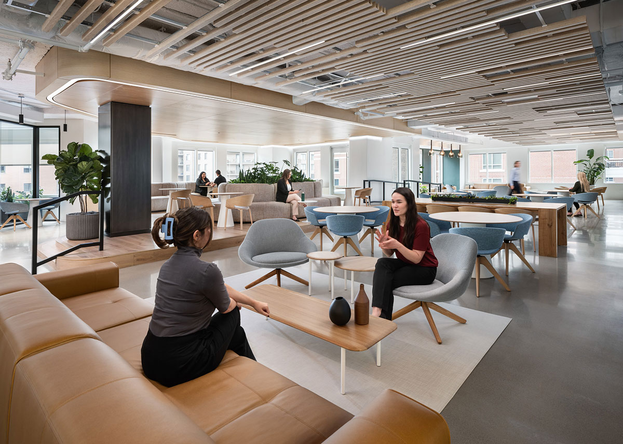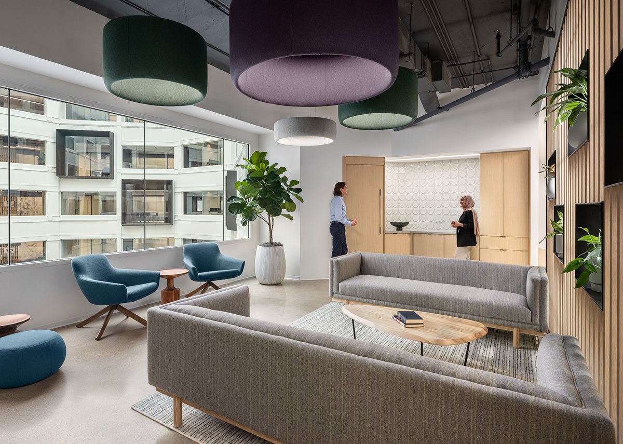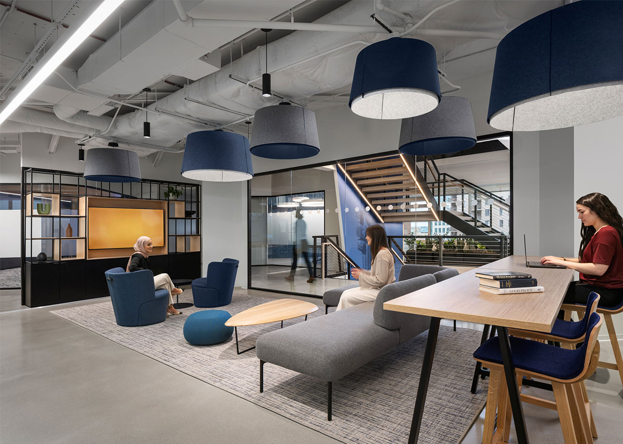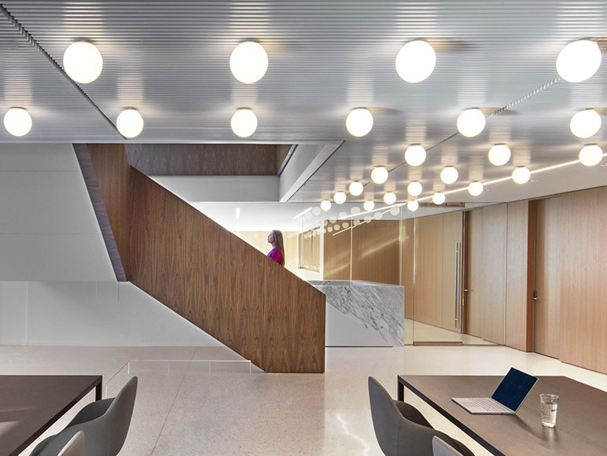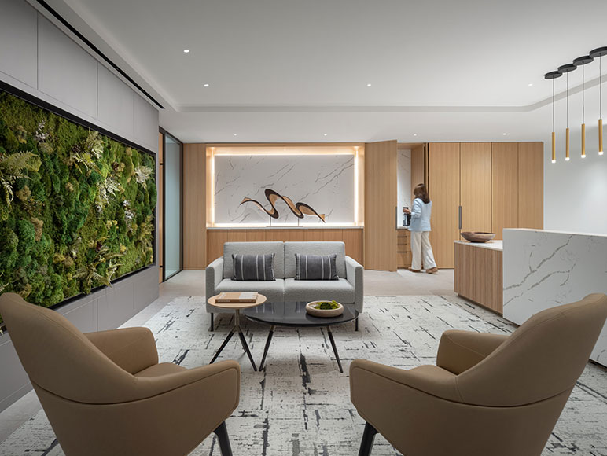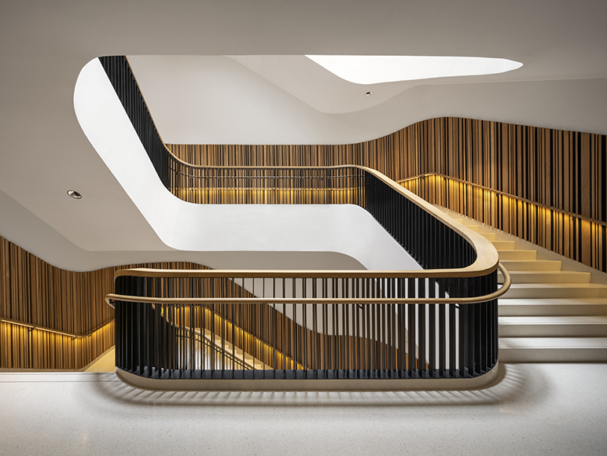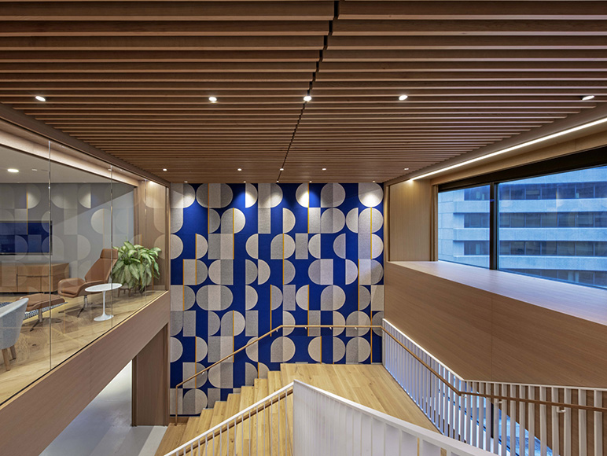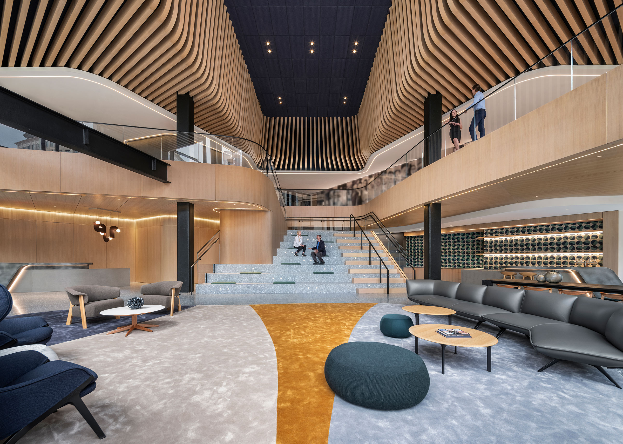
National Nonprofit
The client is a national nonprofit that works to solve numerous social and community issues. This organization seized on its relocation to team with OTJ Architects and, together, develop interior solutions that would propel a decidedly collaborative culture and transition siloed team members to an interconnected workspace.
Through early conversations with individuals at all levels of the organization, we learned how our client’s staff is uniquely fueled by in-person teamwork. Armed with a robust strategic brief informed by the outcome of stakeholder interviews and industry-specific data, we then led a holistic change management process. This effort served to create excitement for new headquarters that would usher employees formerly disconnected by the built environment into a new era of collaboration. The program includes a multi-use event space and three ample work floors connected by central staircases that facilitate the exchange of interdepartmental knowledge.
Floors one and two of the five story workplace are an informal show space linked together by stadium seating and a staircase. In this highly branded ecosystem, staff can savor the offerings of a coffee bar, beverage bar, and a private dining room supported by a concealed catering kitchen. Here, staff and their guests enjoy events that range from intimate dinners to banquets for hundreds. Floors three through five are organized into “neighborhoods,” complete with a range of collaborative and focus spaces, including: assigned and unassigned workstations, offices, as well as focus and team meeting rooms, that form a ring around the central atrium, allowing natural light to permeate deep into the floorplate. The client’s spirit of cooperation is further translated into an apex amenity: the “Town Hall.” This staff lounge connects to the workplace’s own media studio and features a raised platform for a more intimate seating area and access to an outdoor terrace.
The design counterpoises the timeless against the contemporary: neutral terrazzo flooring, natural stone, and bespoke wood veneers, against 21st century furniture and bold pops of brand colors. In addition, the design is supplemented by a graphics package developed in partnership with an environmental graphics firm to help express the client’s passion for storytelling.
Location
Arlington, VA
Size
180,500 RSF
Industry
Nonprofit
Services
Interiors
Workplace Strategy
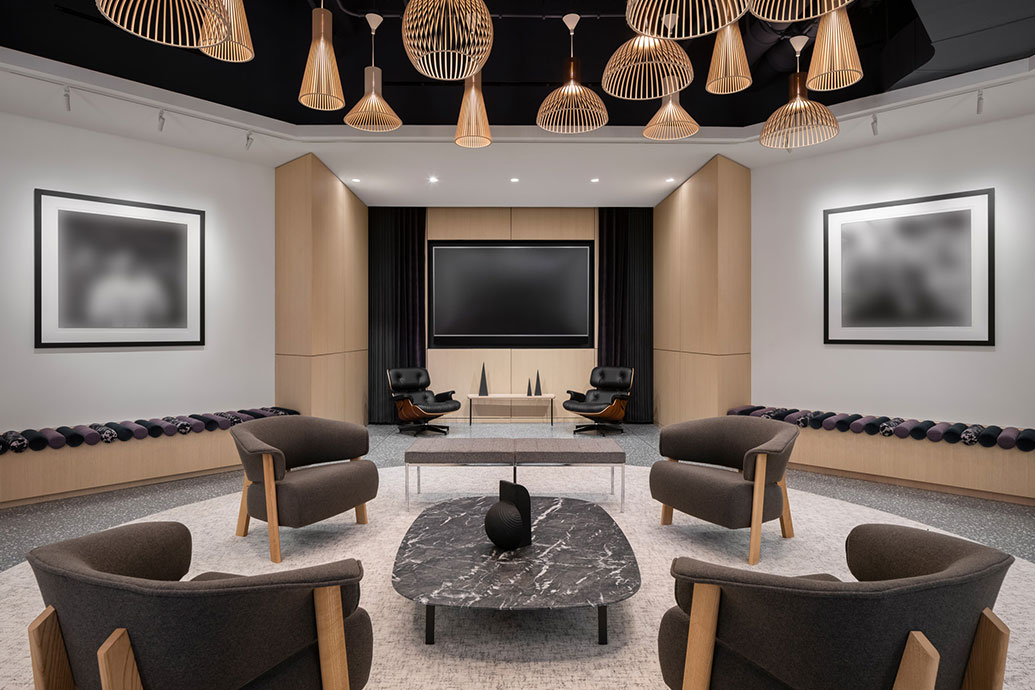
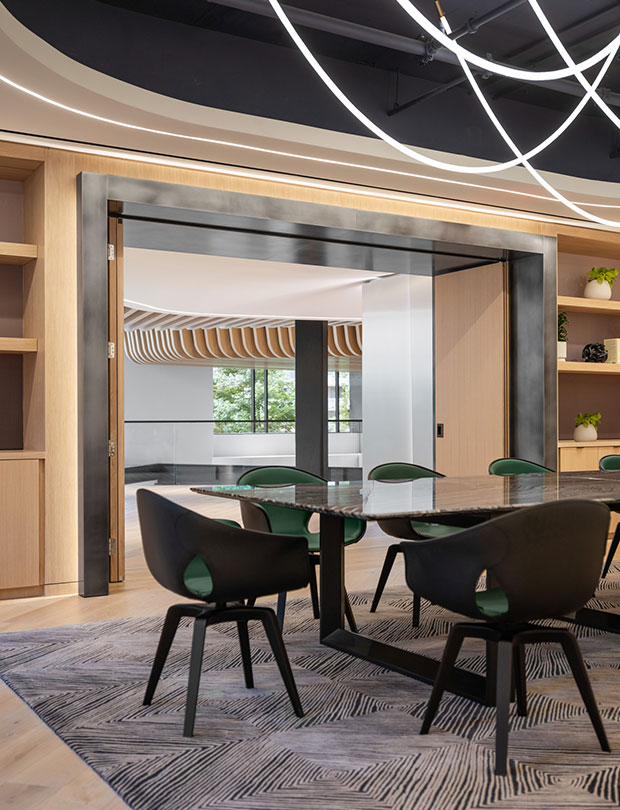
The new headquarters of a national philanthropy ushers employees formerly disconnected by the built environment into a new era of collaboration supported by design.
