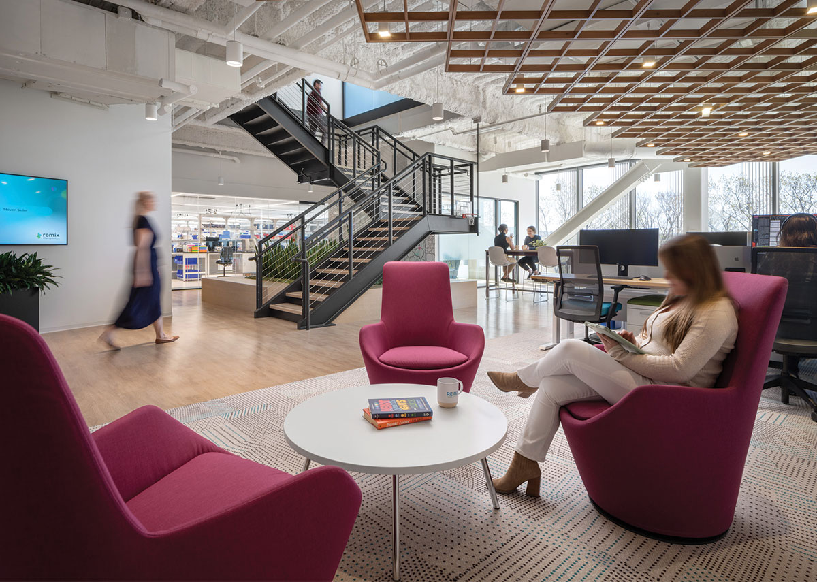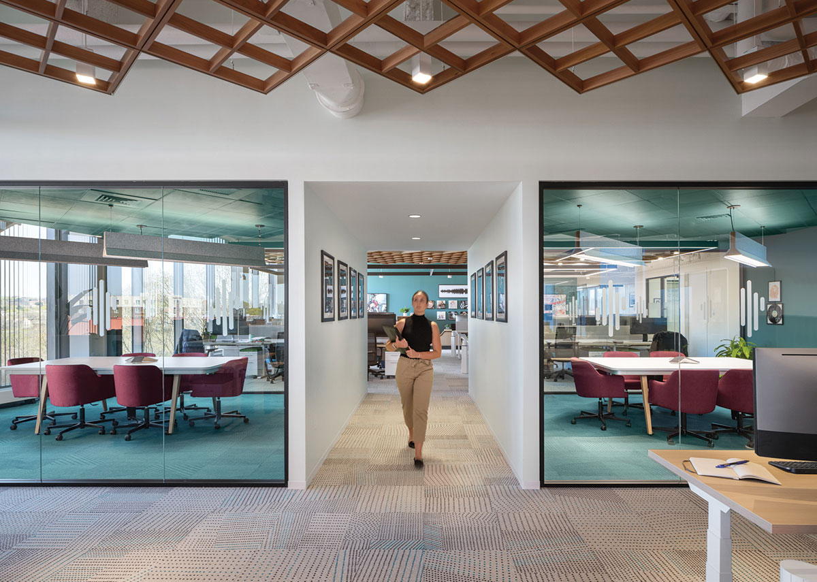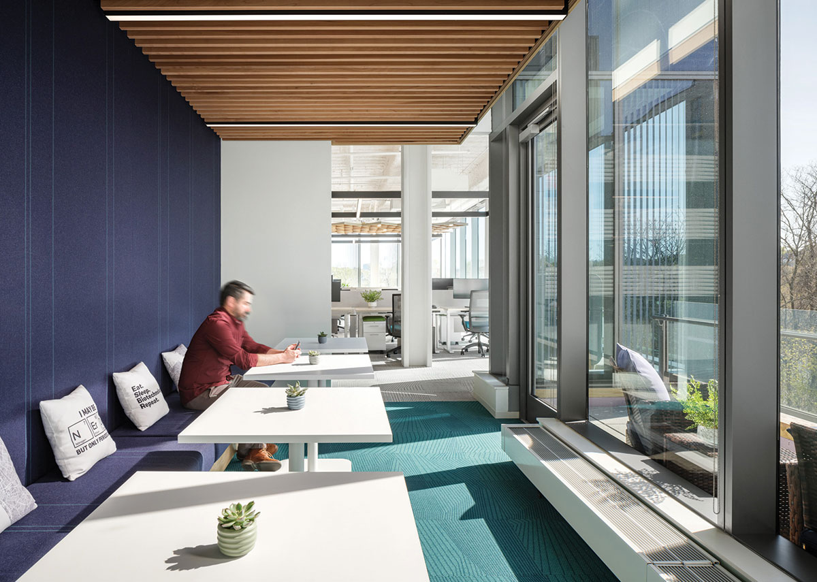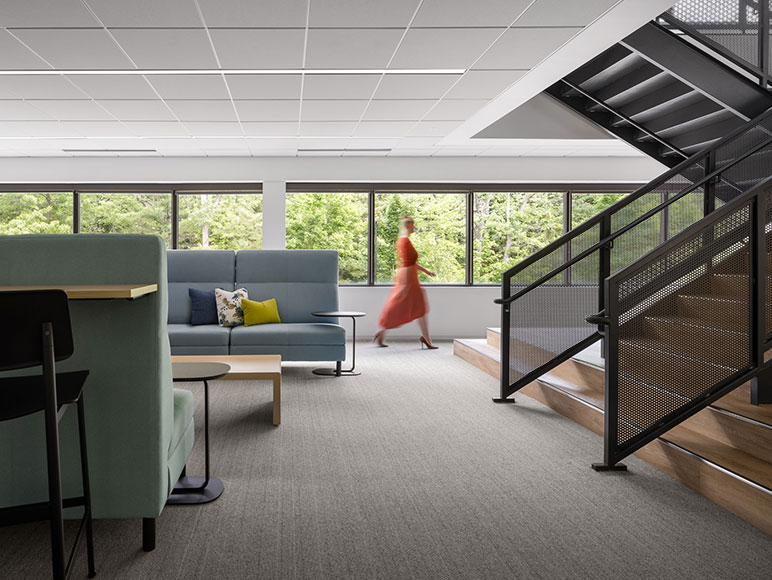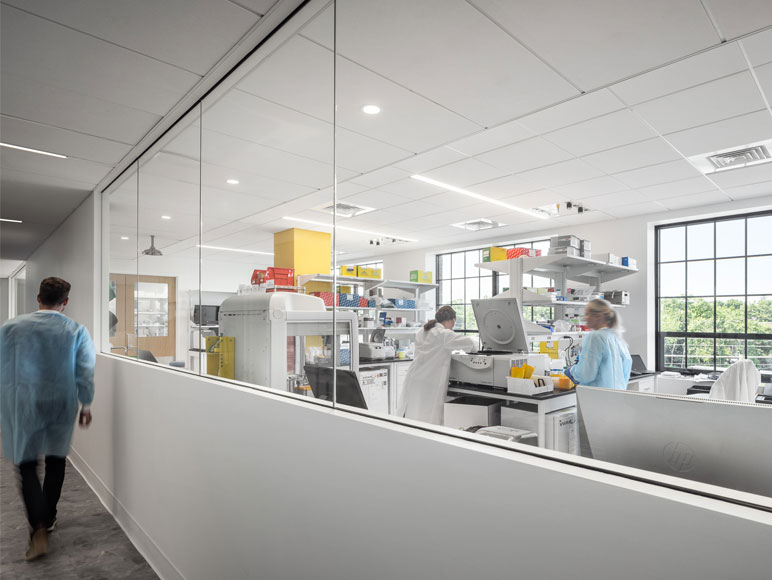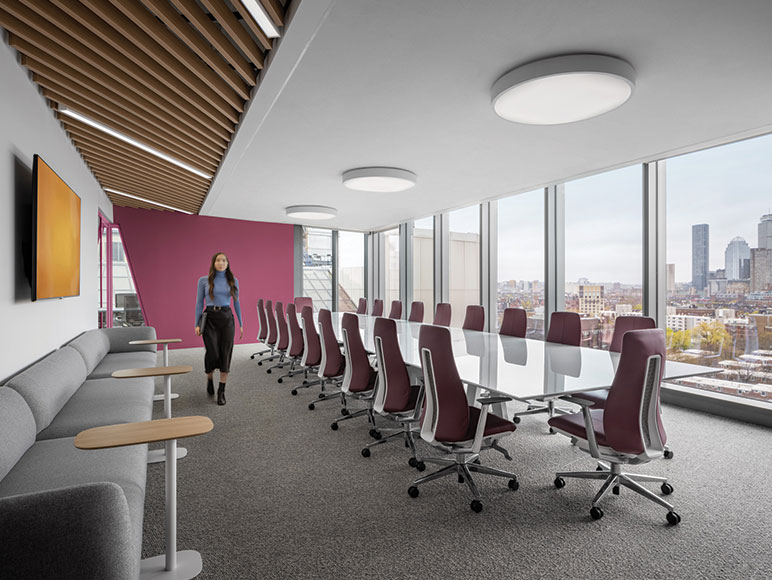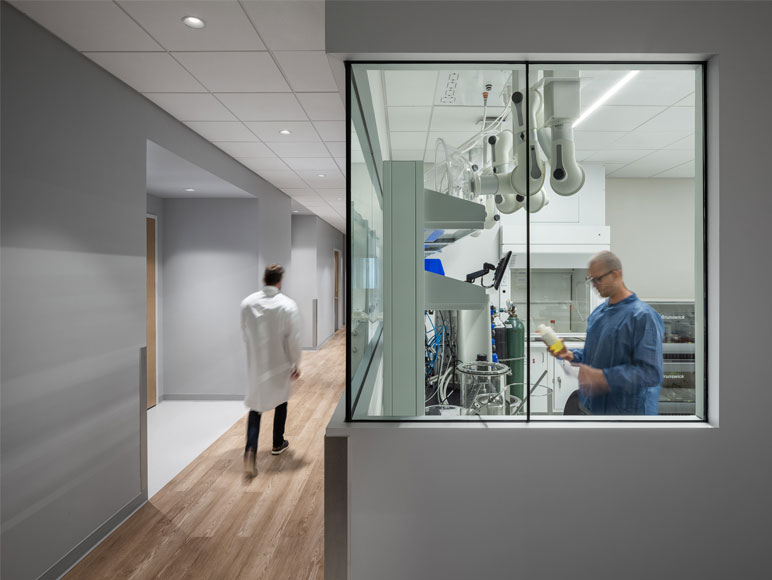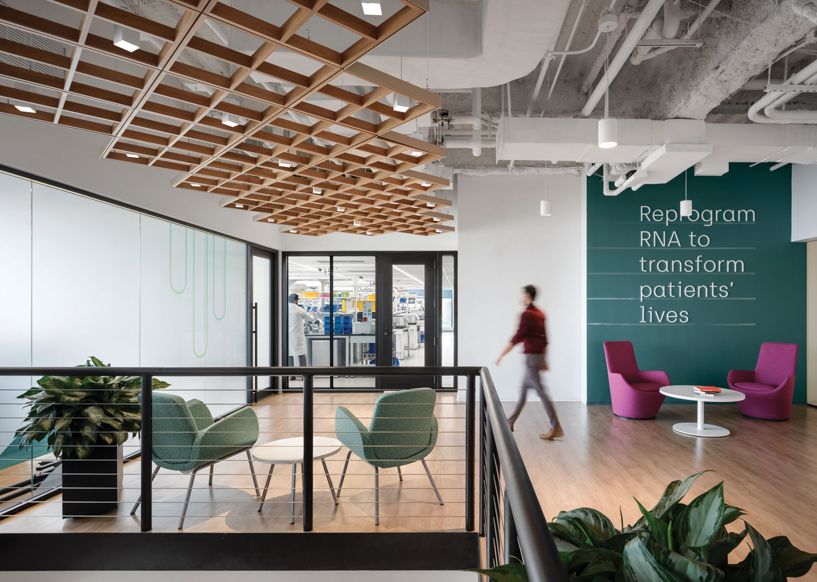
Remix Therapeutics
Founded as recently as 2019, Remix Therapeutics is a cutting-edge biotechnology company engaged in the development of novel small molecule therapies that reprogram RNS processing and treat disease. In the short time since its inception, Remix has already earned praise for its use of artificial intelligence, and screening technology data analytics. Remix is equally noted for an energetic and inclusive culture that encourages hard work while enthusiastically celebrating the leisure activities enjoyed by its employees. To support the growth of its burgeoning team, Remix partnered with OTJ Architects to develop an activated and flexible new laboratory and office space that reflects the staff’s spirited work ethic and grounds scientific innovation in a highly collaborative build environment.
An incisive visioning process empowered designers and leadership to identify cultural and spatial needs, as well as requisite amenities. To meet growing capacity demands, our design team leveraged the latest life sciences work-seating trends to strike the ideal balance between open collaboration space and traditional workplace. The organization’s versatile conference room, in turn, opens with a partition to accommodate more than seventy people in the adjacent café for townhall style meetings. Workstations are organized through designated neighborhoods that include huddle areas, collaboration zones, phone rooms, and private offices.
The casual exchange of ideas and breakdown of departmental silos is further promoted through the deployment of a strategically and centrally located staircase that connects a series of alternating office zones and lab spaces. These spaces are further linked by long glass panes between the office and research areas that serve to showcase Remix’s innovative lab work. The floorplan is artfully articulated to offer daylight access to both work and lab spaces while efficiently consolidating back-of-house areas along partially obstructed windows.
The design evokes Remix’s brand through energetic pops of fuchsia and teal that enliven traditionally sterile lab space. Linear lighting mimics the ceiling’s geometry to establish a structured sense of place across lab and office areas. A wood trellis system above workstations and painted metal trellis in the lab corridors subtly defines distinct space functions. Lastly, the new Remix headquarters achieved LEED Silver certification through indoor water use reduction, construction waste management, low emitting materials and enhanced indoor air quality.
Location
Watertown, MA
Size
38,000 SF
Industry
Science & Technology
Services
Interiors
Laboratory & Facilitates Design
Wellness & Sustainability
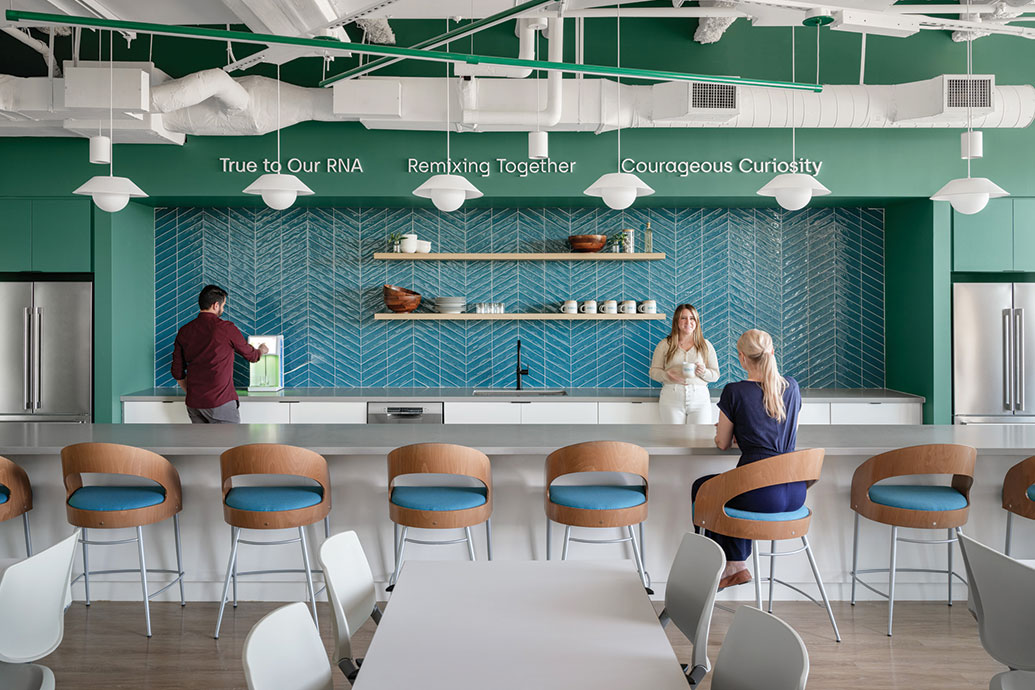
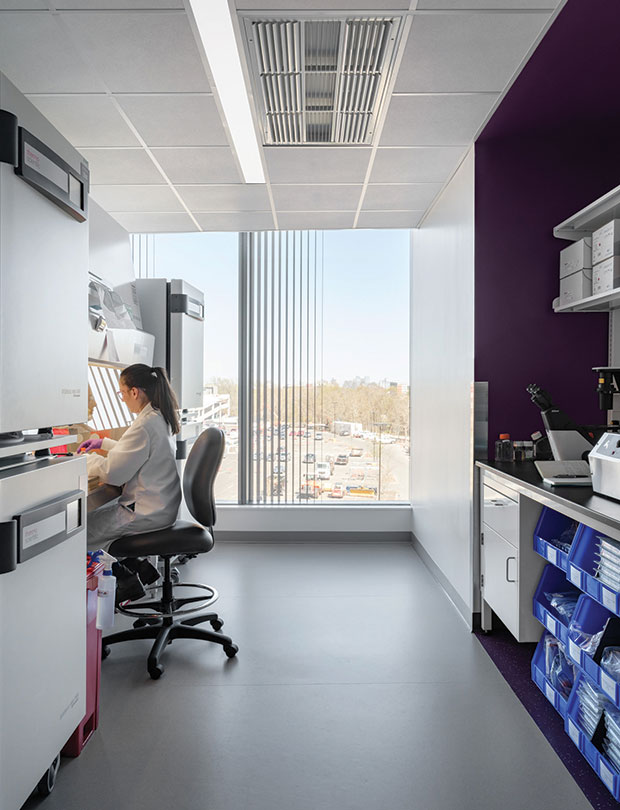
Collaboration and flexibility define this new lab and office space,
poised to support the therapeutic work of a growing biotech company.
